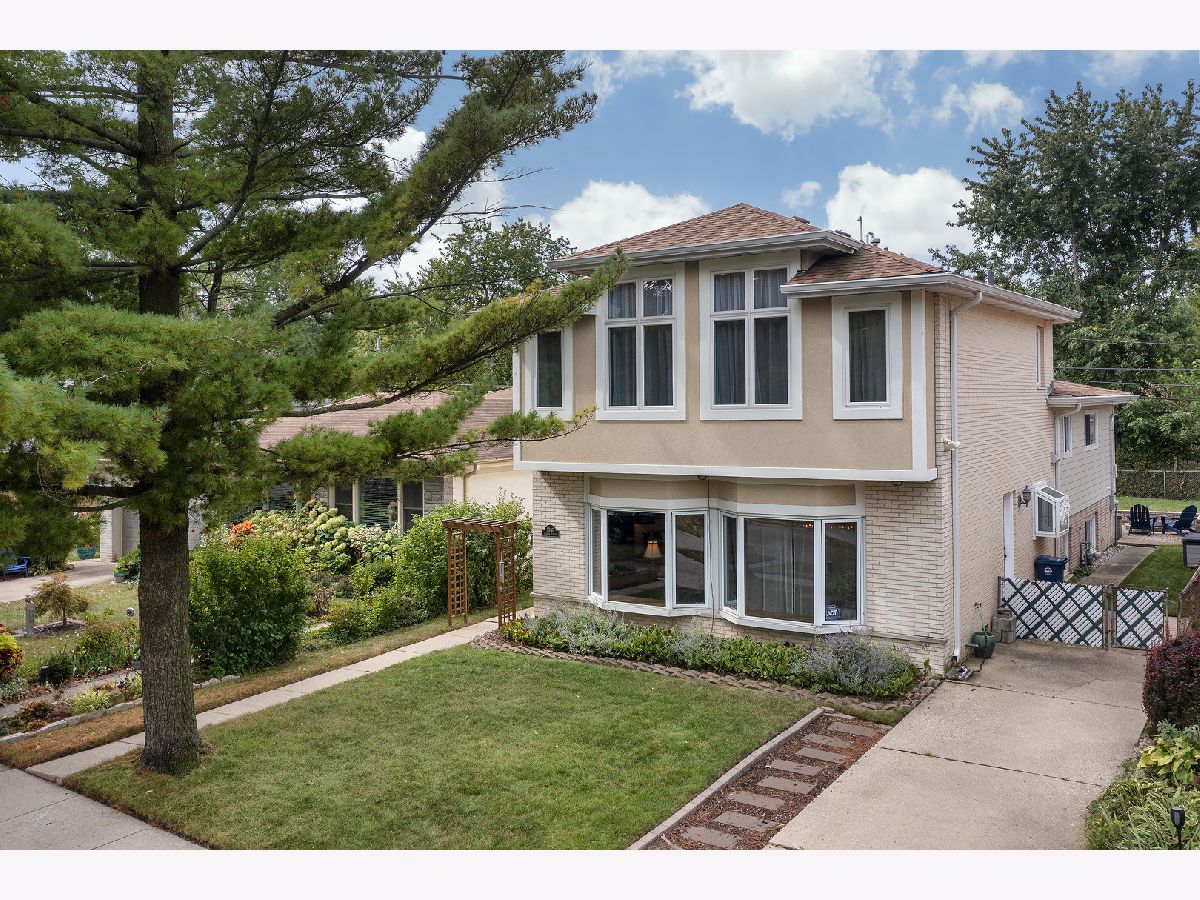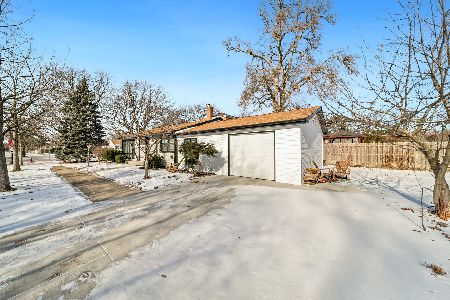9336 Morgan Avenue, Evanston, Illinois 60203
$685,000
|
Sold
|
|
| Status: | Closed |
| Sqft: | 2,450 |
| Cost/Sqft: | $285 |
| Beds: | 4 |
| Baths: | 3 |
| Year Built: | 1966 |
| Property Taxes: | $9,105 |
| Days On Market: | 455 |
| Lot Size: | 0,12 |
Description
Lovely 3 story split level with gorgeous new bathrooms, wonderful open layout, great curb appeal, an oversized lot, and an amazing primary suite. Filled with light, this home welcomes you into the spacious living room with double bay windows overlooking the front garden. Adjoining this beautiful space is the formal dining room with spectacular crystal light fixture. The bright, updated kitchen features upgraded stainless steel appliances and granite countertops. Down half a flight is the large family room and beautiful full bath, which was recently renovated. Laundry and storage are also on this level. Up half a flight (from the main level) are 3 bedrooms and a full bath, and up one half flight more is a 2nd laundry room and amazing primary suite. In addition to a spacious bedroom and walk-in-closet, this suite includes a sitting area with fireplace, cathedral ceilings, and a gorgeous new bathroom with walk in shower. Large back yard with paver patio and built in fire pit. Instead of a garage the home has a driveway with parking for 2 cars. Evanston schools and Skokie public services. Just move right into this spacious and beautiful home!
Property Specifics
| Single Family | |
| — | |
| — | |
| 1966 | |
| — | |
| — | |
| No | |
| 0.12 |
| Cook | |
| — | |
| — / Not Applicable | |
| — | |
| — | |
| — | |
| 12202038 | |
| 10142160470000 |
Nearby Schools
| NAME: | DISTRICT: | DISTANCE: | |
|---|---|---|---|
|
Grade School
Lincolnwood Elementary School |
65 | — | |
|
Middle School
Haven Middle School |
65 | Not in DB | |
|
High School
Evanston Twp High School |
202 | Not in DB | |
Property History
| DATE: | EVENT: | PRICE: | SOURCE: |
|---|---|---|---|
| 14 Aug, 2014 | Sold | $375,000 | MRED MLS |
| 23 May, 2014 | Under contract | $369,900 | MRED MLS |
| — | Last price change | $399,900 | MRED MLS |
| 24 Jan, 2014 | Listed for sale | $424,900 | MRED MLS |
| 30 Dec, 2024 | Sold | $685,000 | MRED MLS |
| 9 Nov, 2024 | Under contract | $699,000 | MRED MLS |
| 5 Nov, 2024 | Listed for sale | $699,000 | MRED MLS |

















Room Specifics
Total Bedrooms: 4
Bedrooms Above Ground: 4
Bedrooms Below Ground: 0
Dimensions: —
Floor Type: —
Dimensions: —
Floor Type: —
Dimensions: —
Floor Type: —
Full Bathrooms: 3
Bathroom Amenities: Separate Shower
Bathroom in Basement: 1
Rooms: —
Basement Description: Finished
Other Specifics
| — | |
| — | |
| — | |
| — | |
| — | |
| 40 X 123 | |
| — | |
| — | |
| — | |
| — | |
| Not in DB | |
| — | |
| — | |
| — | |
| — |
Tax History
| Year | Property Taxes |
|---|---|
| 2014 | $8,493 |
| 2024 | $9,105 |
Contact Agent
Nearby Similar Homes
Nearby Sold Comparables
Contact Agent
Listing Provided By
Compass








