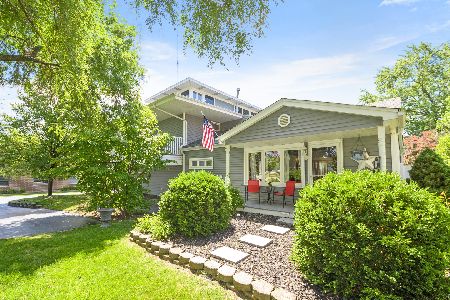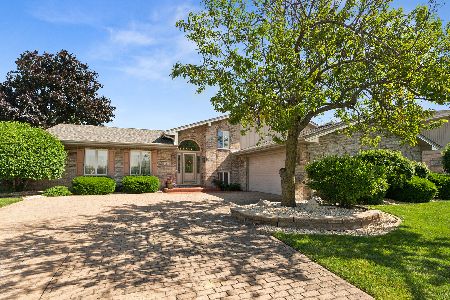9338 Bayberry Lane, Tinley Park, Illinois 60487
$316,000
|
Sold
|
|
| Status: | Closed |
| Sqft: | 2,152 |
| Cost/Sqft: | $153 |
| Beds: | 3 |
| Baths: | 3 |
| Year Built: | 1988 |
| Property Taxes: | $7,047 |
| Days On Market: | 3611 |
| Lot Size: | 0,00 |
Description
Move in ready updated 2100+ square foot step ranch on a private cul-de-sac lot. Front foyer leads to bright living room and formal dining room; The large granite and s/s eat-in kitchen with skylite includes breakfast bar and 10X9 dinette area w/bow window; Kitchen opens to main floor family room with tray ceiling, fireplace and large window overlooking maintenance free deck and oversized fully fenced yard; Main level also includes powder room and mudroom/office (which could convert to ldry rm); Master bedroom with newly remodeled 3/4 bath, walk-in closet plus a 2nd double closet; Walk-in closet in 2nd bedroom; Finished lower level has rec room with bar area, and laundry/utility area with lots of storage; Newer furnace; High end appliances; Anderson windows; Intercom system. Andrew High School. Excellent location to schools, parks, shopping and expressway. You'll love bringing your buyers through this home.
Property Specifics
| Single Family | |
| — | |
| Step Ranch | |
| 1988 | |
| Partial | |
| — | |
| No | |
| — |
| Cook | |
| Timbers Edge | |
| 0 / Not Applicable | |
| None | |
| Lake Michigan | |
| Public Sewer | |
| 09159378 | |
| 27341070110000 |
Nearby Schools
| NAME: | DISTRICT: | DISTANCE: | |
|---|---|---|---|
|
High School
Victor J Andrew High School |
230 | Not in DB | |
Property History
| DATE: | EVENT: | PRICE: | SOURCE: |
|---|---|---|---|
| 5 Jun, 2009 | Sold | $340,000 | MRED MLS |
| 31 Mar, 2009 | Under contract | $369,900 | MRED MLS |
| 30 Jan, 2009 | Listed for sale | $369,900 | MRED MLS |
| 27 May, 2016 | Sold | $316,000 | MRED MLS |
| 5 Apr, 2016 | Under contract | $329,900 | MRED MLS |
| — | Last price change | $335,000 | MRED MLS |
| 5 Mar, 2016 | Listed for sale | $335,000 | MRED MLS |
Room Specifics
Total Bedrooms: 3
Bedrooms Above Ground: 3
Bedrooms Below Ground: 0
Dimensions: —
Floor Type: Carpet
Dimensions: —
Floor Type: Carpet
Full Bathrooms: 3
Bathroom Amenities: —
Bathroom in Basement: 0
Rooms: Mud Room,Recreation Room
Basement Description: Finished
Other Specifics
| 2 | |
| — | |
| Concrete | |
| Deck, Porch, Storms/Screens | |
| Cul-De-Sac,Fenced Yard,Irregular Lot | |
| 51X154X116X140 | |
| — | |
| Full | |
| Vaulted/Cathedral Ceilings, Skylight(s), Bar-Dry, Wood Laminate Floors | |
| Range, Microwave, Dishwasher, Refrigerator, Washer, Dryer, Disposal | |
| Not in DB | |
| Sidewalks, Street Lights, Street Paved | |
| — | |
| — | |
| — |
Tax History
| Year | Property Taxes |
|---|---|
| 2009 | $5,888 |
| 2016 | $7,047 |
Contact Agent
Nearby Similar Homes
Nearby Sold Comparables
Contact Agent
Listing Provided By
Berkshire Hathaway HomeServices Biros Real Estate







