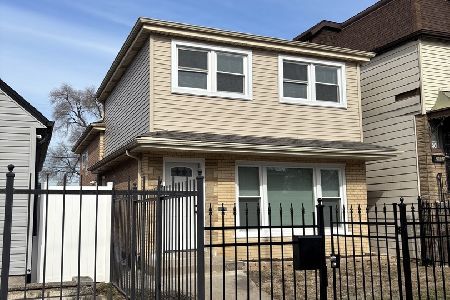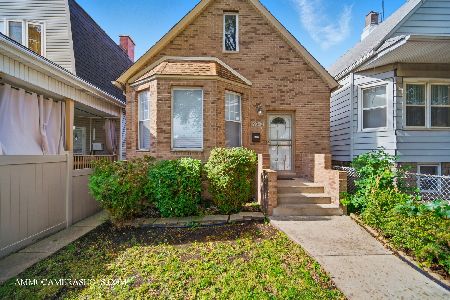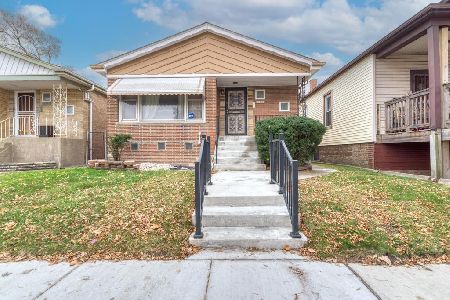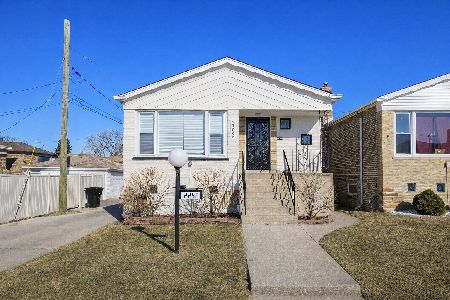9338 Paxton Avenue, Calumet Heights, Chicago, Illinois 60617
$264,000
|
Sold
|
|
| Status: | Closed |
| Sqft: | 2,500 |
| Cost/Sqft: | $104 |
| Beds: | 3 |
| Baths: | 2 |
| Year Built: | 1963 |
| Property Taxes: | $2,943 |
| Days On Market: | 1911 |
| Lot Size: | 0,09 |
Description
Stunning modern brick ranch totally renovated with newly sanded hardwood floors. Newly painted custom wainscoting, new electric, new plumbing, and glamour bath with hew Euro sink. Chef's kitchen with granite, custom backsplash, high end stainless steel appliances. Finished basement with custom tile floor and walk-in closet, new bath recessed lights throughout. HVAC. Walking distance to hospital and campus. Easy to show. Immediate occupancy.
Property Specifics
| Single Family | |
| — | |
| — | |
| 1963 | |
| Full | |
| — | |
| No | |
| 0.09 |
| Cook | |
| — | |
| — / Not Applicable | |
| None | |
| Lake Michigan | |
| Sewer-Storm | |
| 10946212 | |
| 25014200600000 |
Property History
| DATE: | EVENT: | PRICE: | SOURCE: |
|---|---|---|---|
| 7 Jun, 2012 | Sold | $55,000 | MRED MLS |
| 3 Mar, 2012 | Under contract | $49,900 | MRED MLS |
| 21 Feb, 2012 | Listed for sale | $49,900 | MRED MLS |
| 22 Jan, 2021 | Sold | $264,000 | MRED MLS |
| 4 Dec, 2020 | Under contract | $259,900 | MRED MLS |
| 3 Dec, 2020 | Listed for sale | $259,900 | MRED MLS |
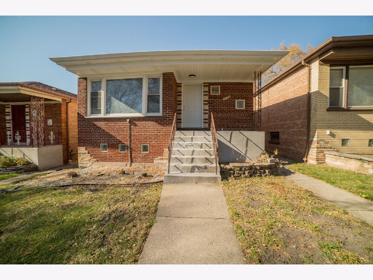
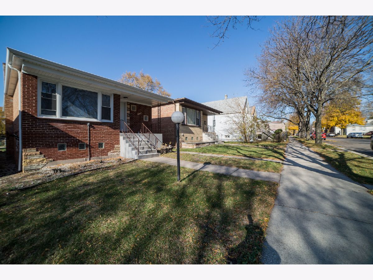
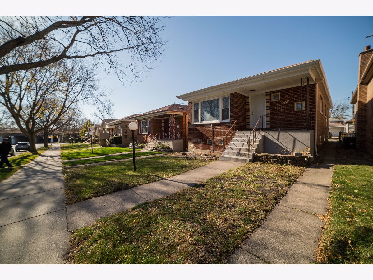
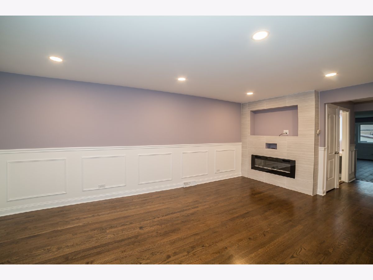
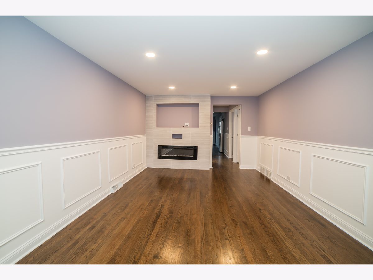
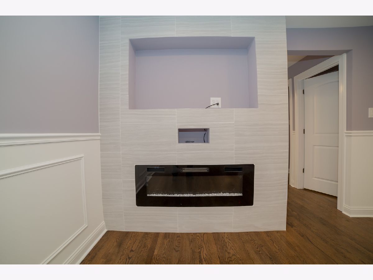
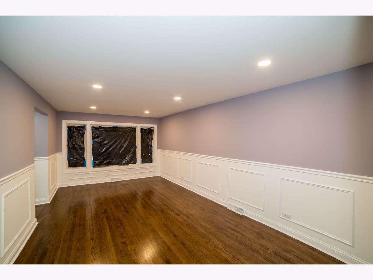
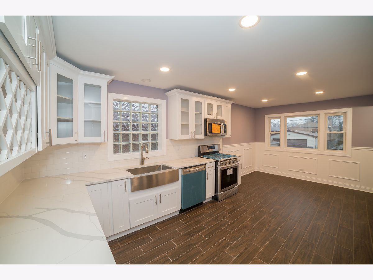
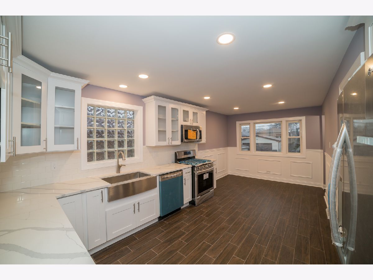
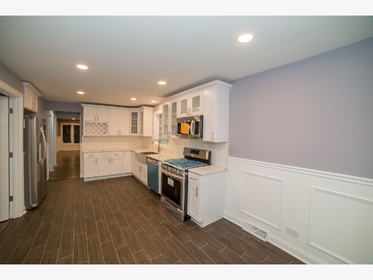
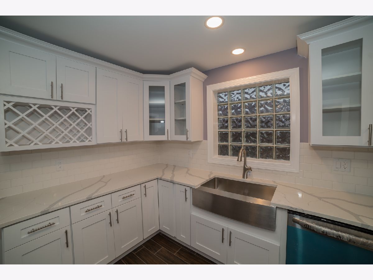
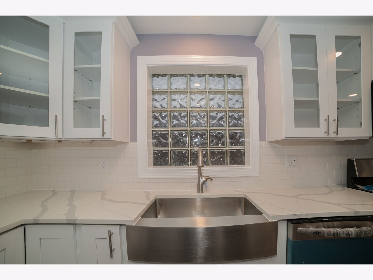
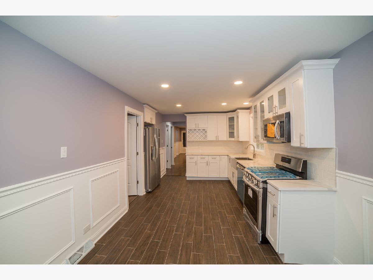
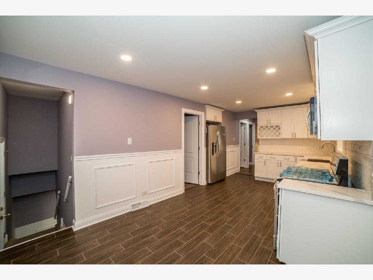
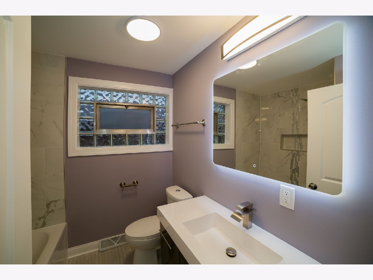
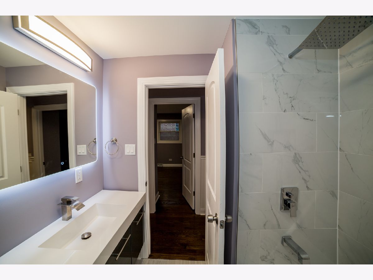
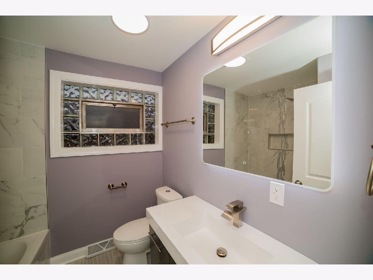
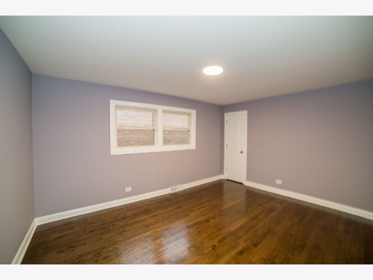
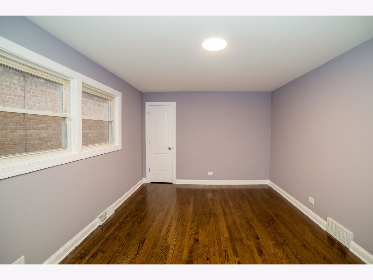
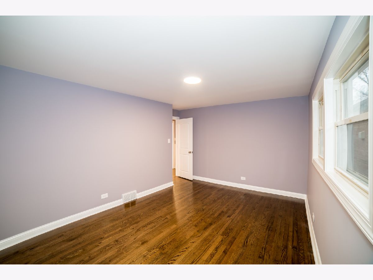
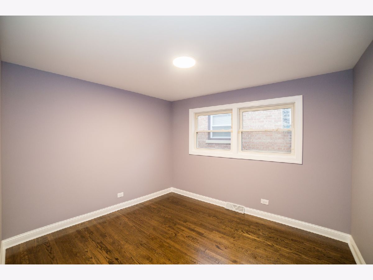
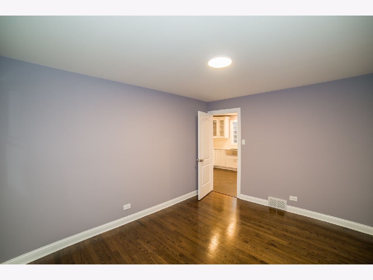
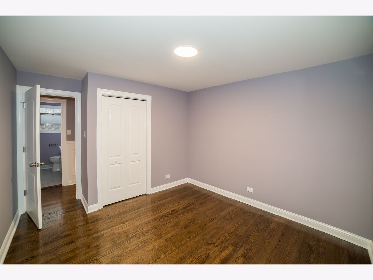
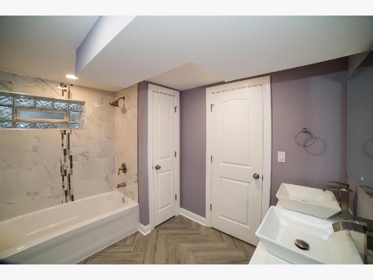
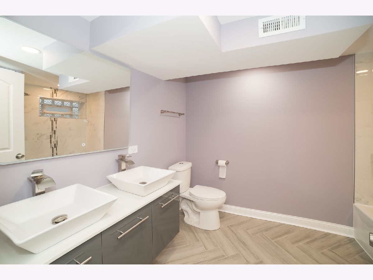
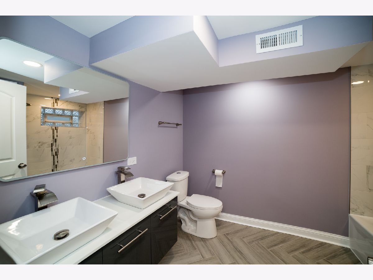
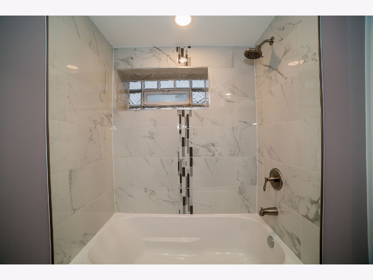
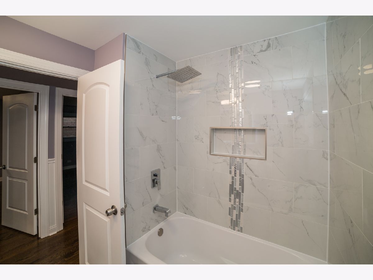
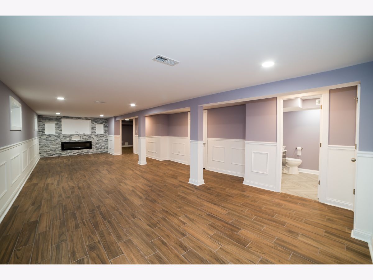
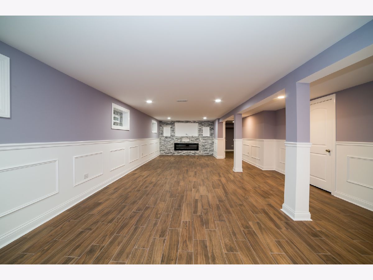
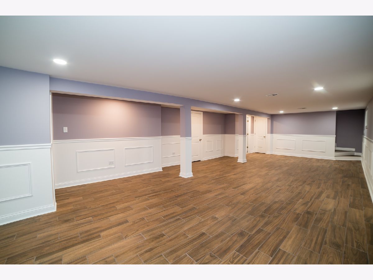
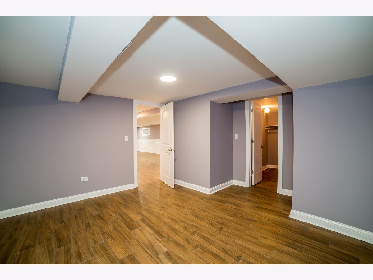
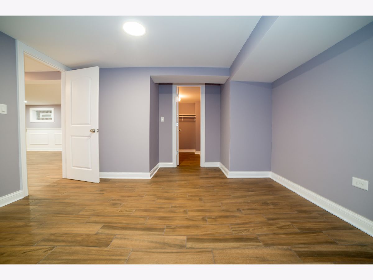
Room Specifics
Total Bedrooms: 4
Bedrooms Above Ground: 3
Bedrooms Below Ground: 1
Dimensions: —
Floor Type: Hardwood
Dimensions: —
Floor Type: Hardwood
Dimensions: —
Floor Type: Ceramic Tile
Full Bathrooms: 2
Bathroom Amenities: —
Bathroom in Basement: 1
Rooms: Utility Room-Lower Level
Basement Description: Finished
Other Specifics
| 1.5 | |
| Concrete Perimeter | |
| Off Alley | |
| Patio, Storms/Screens | |
| — | |
| 25 X 125 | |
| — | |
| None | |
| Hardwood Floors, First Floor Bedroom, First Floor Full Bath | |
| Range, Microwave, Dishwasher, Refrigerator, Stainless Steel Appliance(s) | |
| Not in DB | |
| — | |
| — | |
| — | |
| — |
Tax History
| Year | Property Taxes |
|---|---|
| 2012 | $2,244 |
| 2021 | $2,943 |
Contact Agent
Nearby Similar Homes
Nearby Sold Comparables
Contact Agent
Listing Provided By
Keller Williams Preferred Rlty

