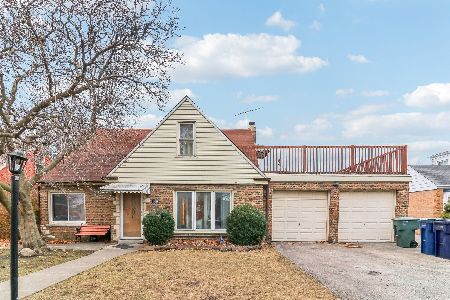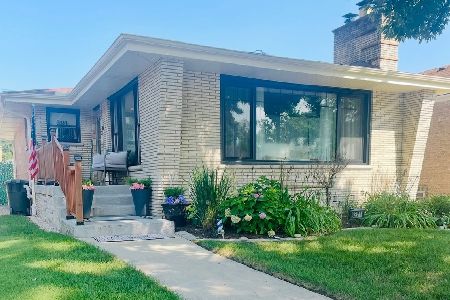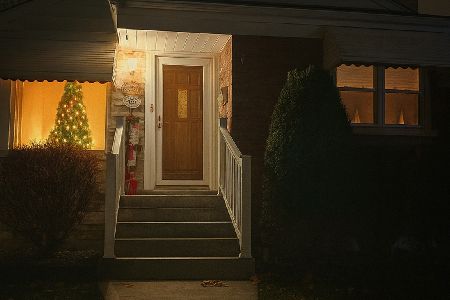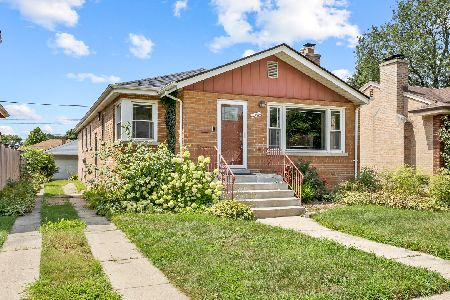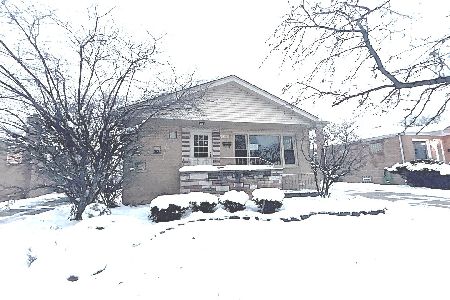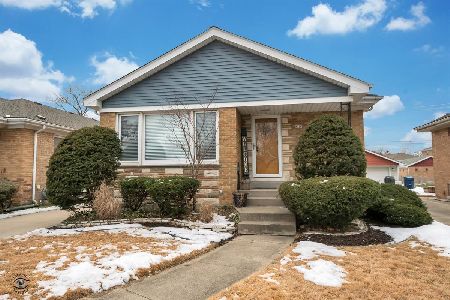9339 Harding Avenue, Evergreen Park, Illinois 60805
$270,000
|
Sold
|
|
| Status: | Closed |
| Sqft: | 1,441 |
| Cost/Sqft: | $184 |
| Beds: | 3 |
| Baths: | 2 |
| Year Built: | 1956 |
| Property Taxes: | $7,138 |
| Days On Market: | 1754 |
| Lot Size: | 0,12 |
Description
Don't miss out on this newly remodeled 3 bedroom 2 bath home with windows galore for natural light throughout. Partially finished basement has new carpet, a bonus room/office/exercise room, a 22 X 14 family room, a full wall of closets, a full bathroom, an 11X 6 walk-in cedar closet, washer and dryer and utility sink, plus tons of storage. Kitchen has granite countertops, stainless steel appliances, new tile backsplash and new lighting fixtures. All newer windows throughout and the bay window in living room was new in 2017. All hardwood floors have been professionally refinished. Enormous family room on main floor features a wall of windows that look out on a large tiled porch area and a fenced in backyard. Massive side drive will accommodate all your parking needs. This one is a must see.. Near public transportation, shopping, restaurants and parks.
Property Specifics
| Single Family | |
| — | |
| — | |
| 1956 | |
| Full | |
| — | |
| No | |
| 0.12 |
| Cook | |
| — | |
| — / Not Applicable | |
| None | |
| Lake Michigan | |
| Public Sewer | |
| 11038447 | |
| 24023150530000 |
Nearby Schools
| NAME: | DISTRICT: | DISTANCE: | |
|---|---|---|---|
|
High School
Evergreen Park High School |
231 | Not in DB | |
Property History
| DATE: | EVENT: | PRICE: | SOURCE: |
|---|---|---|---|
| 21 Aug, 2008 | Sold | $144,900 | MRED MLS |
| 17 Jul, 2008 | Under contract | $144,900 | MRED MLS |
| — | Last price change | $164,900 | MRED MLS |
| 29 May, 2008 | Listed for sale | $194,900 | MRED MLS |
| 17 Jun, 2021 | Sold | $270,000 | MRED MLS |
| 29 Apr, 2021 | Under contract | $264,900 | MRED MLS |
| — | Last price change | $269,900 | MRED MLS |
| 31 Mar, 2021 | Listed for sale | $269,900 | MRED MLS |
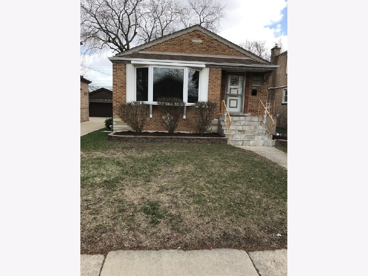
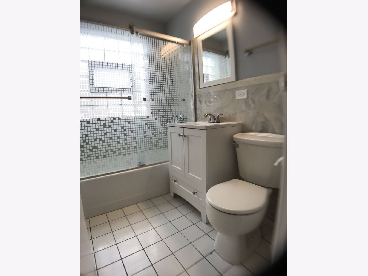
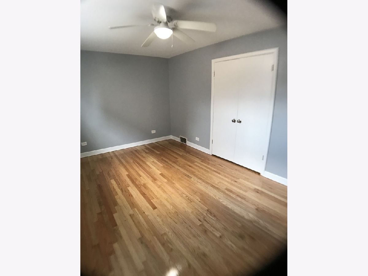
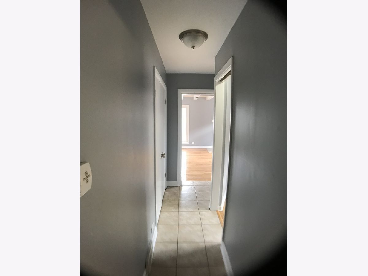
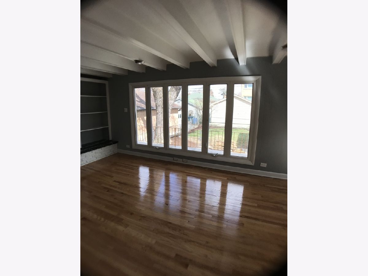
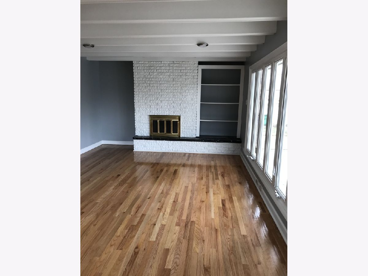
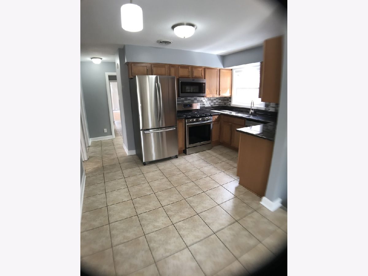
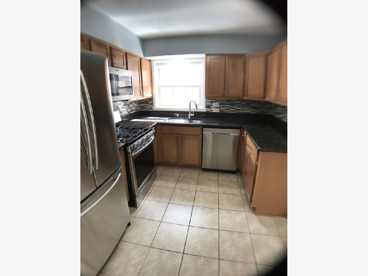
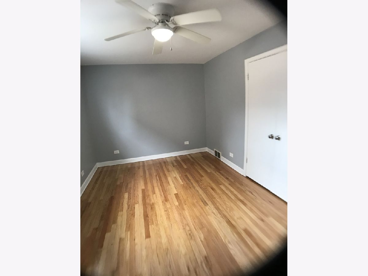
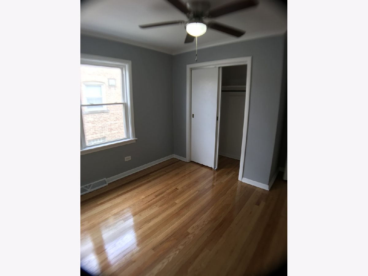
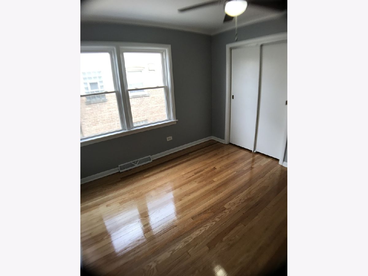
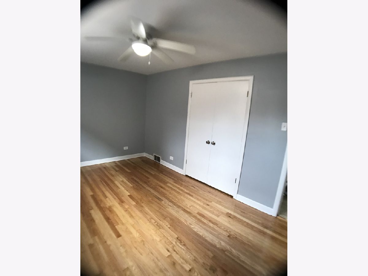
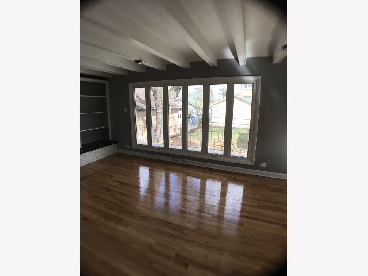
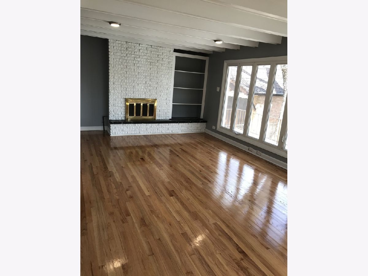
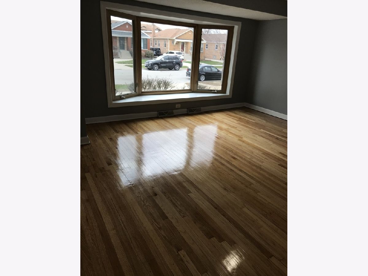
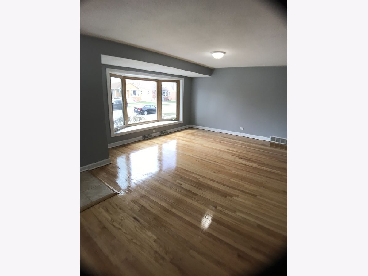
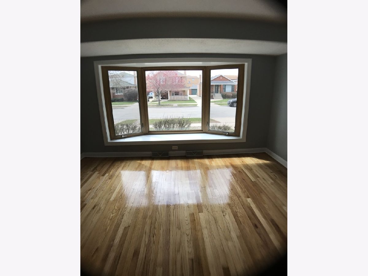
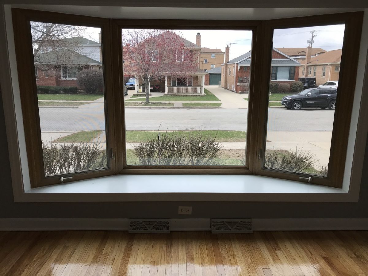
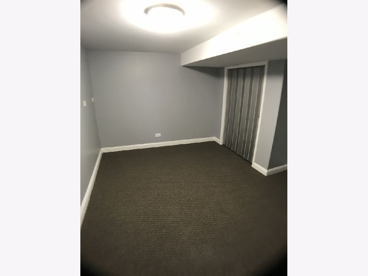
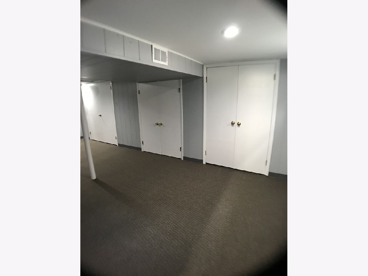
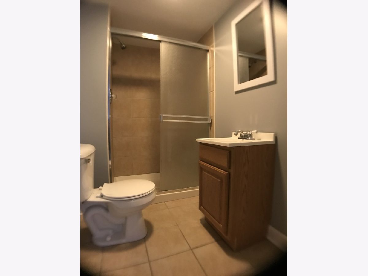
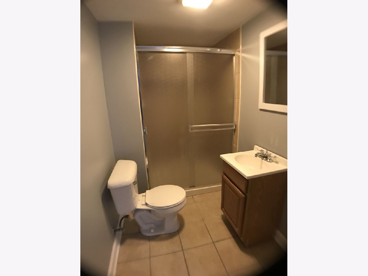
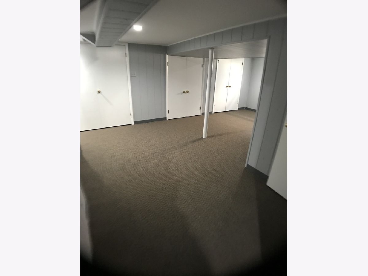
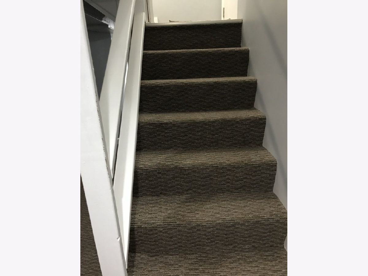
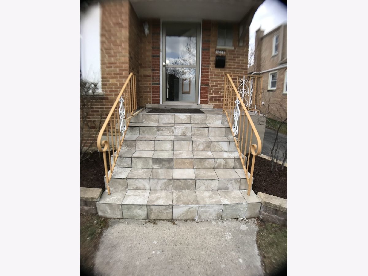
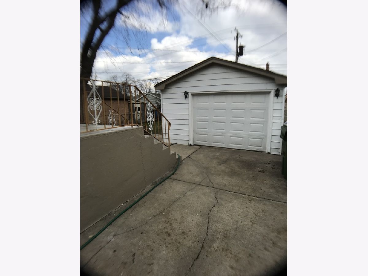
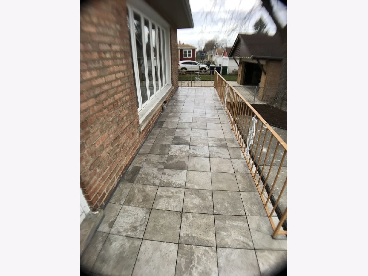
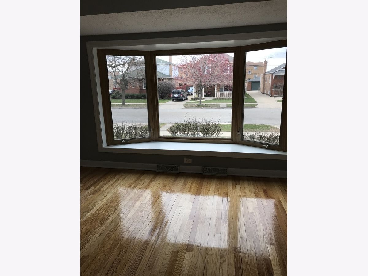
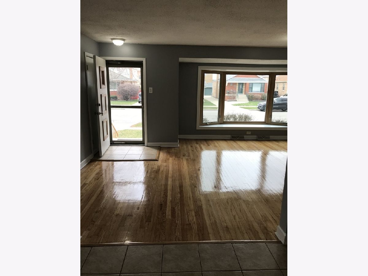
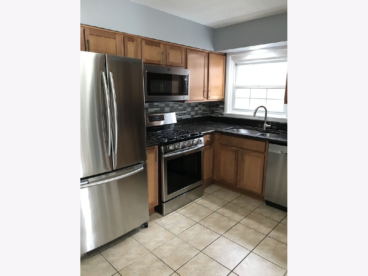
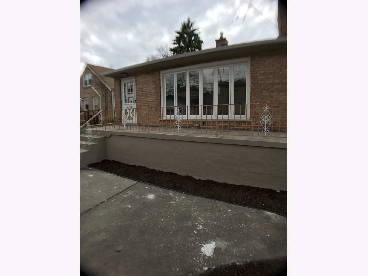
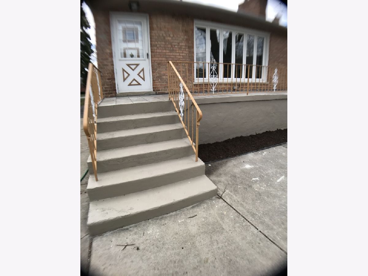
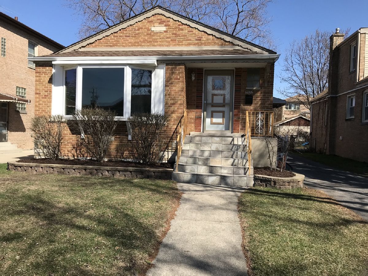
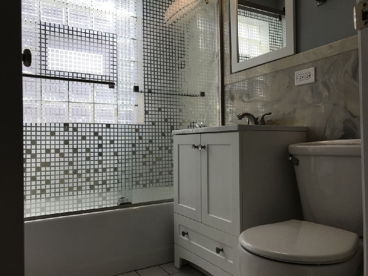
Room Specifics
Total Bedrooms: 3
Bedrooms Above Ground: 3
Bedrooms Below Ground: 0
Dimensions: —
Floor Type: Hardwood
Dimensions: —
Floor Type: Hardwood
Full Bathrooms: 2
Bathroom Amenities: —
Bathroom in Basement: 1
Rooms: Bonus Room,Family Room,Walk In Closet
Basement Description: Partially Finished
Other Specifics
| 1 | |
| — | |
| Asphalt | |
| — | |
| — | |
| 40X124 | |
| — | |
| None | |
| Hardwood Floors, First Floor Full Bath | |
| Range, Microwave, Dishwasher, Refrigerator, Washer, Dryer, Stainless Steel Appliance(s) | |
| Not in DB | |
| — | |
| — | |
| — | |
| Gas Starter |
Tax History
| Year | Property Taxes |
|---|---|
| 2008 | $4,299 |
| 2021 | $7,138 |
Contact Agent
Nearby Similar Homes
Nearby Sold Comparables
Contact Agent
Listing Provided By
HomeSmart Realty Group

