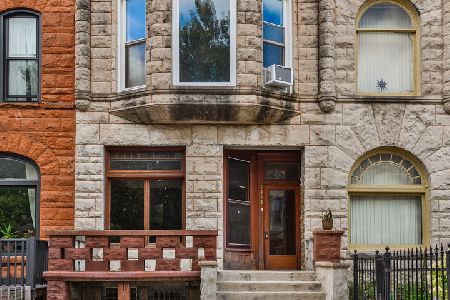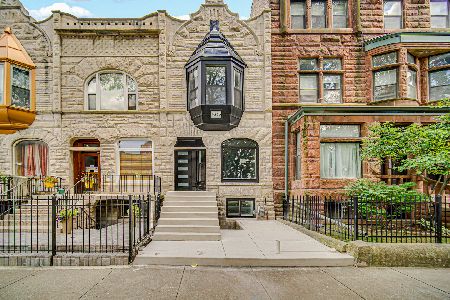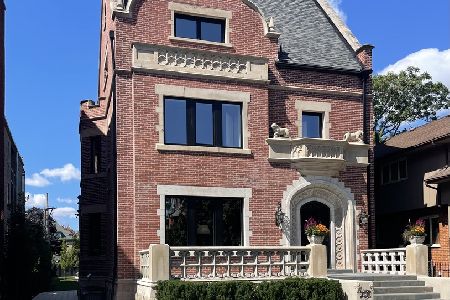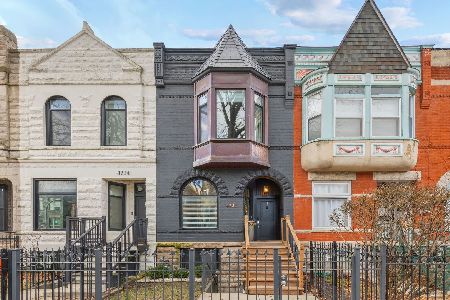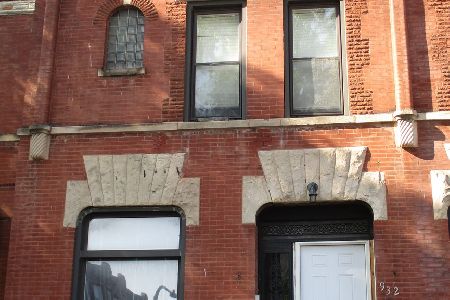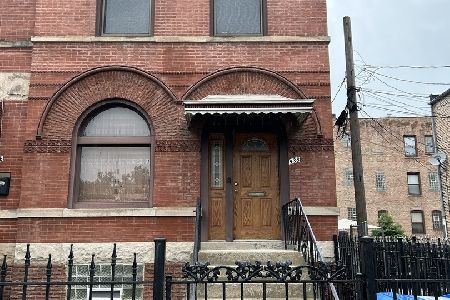934 46th Street, Kenwood, Chicago, Illinois 60653
$312,000
|
Sold
|
|
| Status: | Closed |
| Sqft: | 1,974 |
| Cost/Sqft: | $151 |
| Beds: | 4 |
| Baths: | 3 |
| Year Built: | 1888 |
| Property Taxes: | $2,731 |
| Days On Market: | 2486 |
| Lot Size: | 0,04 |
Description
Welcome to "The Manor at 934". This 1888 Row Home is sure to charm. Boasting with 4 distinct bedrooms upstairs. The basement extends the length of the home and offers a bonus room. Laundry area perfect for huge side by side washer and dreyer. Washer/Dryer Not Included. Enjoy melodies on the parlor on the piano or entertain friends and family in the living room, dining room, enclosed back porch or outdoors in the enclosed pergola. This is a unique gem. ARV $750k SOLD AS-IS
Property Specifics
| Single Family | |
| — | |
| Row House | |
| 1888 | |
| Full | |
| — | |
| No | |
| 0.04 |
| Cook | |
| — | |
| 0 / Not Applicable | |
| None | |
| Public | |
| Public Sewer | |
| 10368519 | |
| 20023120380000 |
Nearby Schools
| NAME: | DISTRICT: | DISTANCE: | |
|---|---|---|---|
|
Grade School
Ariel Elementary School Communit |
299 | — | |
|
Middle School
North Kenwood/oakland Charter Sc |
299 | Not in DB | |
|
High School
Kenwood Academy High School |
299 | Not in DB | |
Property History
| DATE: | EVENT: | PRICE: | SOURCE: |
|---|---|---|---|
| 3 Jul, 2019 | Sold | $312,000 | MRED MLS |
| 23 May, 2019 | Under contract | $299,000 | MRED MLS |
| 6 May, 2019 | Listed for sale | $299,000 | MRED MLS |
Room Specifics
Total Bedrooms: 4
Bedrooms Above Ground: 4
Bedrooms Below Ground: 0
Dimensions: —
Floor Type: Hardwood
Dimensions: —
Floor Type: Hardwood
Dimensions: —
Floor Type: Carpet
Full Bathrooms: 3
Bathroom Amenities: —
Bathroom in Basement: 1
Rooms: Bonus Room
Basement Description: Finished
Other Specifics
| — | |
| Concrete Perimeter | |
| — | |
| Patio | |
| Common Grounds | |
| 25 X 125 | |
| — | |
| None | |
| Built-in Features | |
| Range, Refrigerator | |
| Not in DB | |
| Sidewalks, Street Lights, Street Paved | |
| — | |
| — | |
| Wood Burning |
Tax History
| Year | Property Taxes |
|---|---|
| 2019 | $2,731 |
Contact Agent
Nearby Similar Homes
Contact Agent
Listing Provided By
Chicago Homes Realty Group



