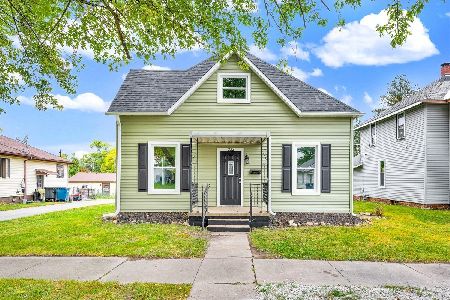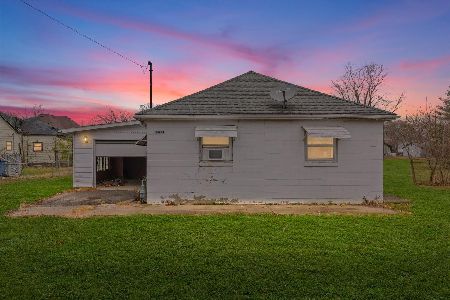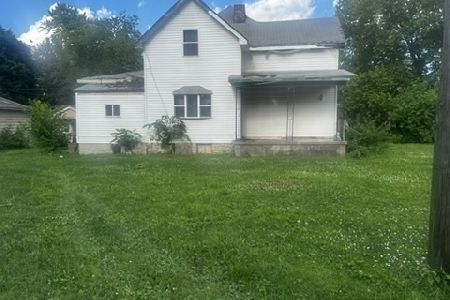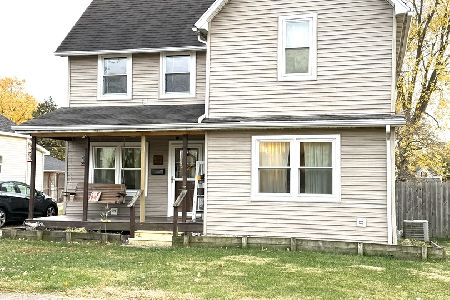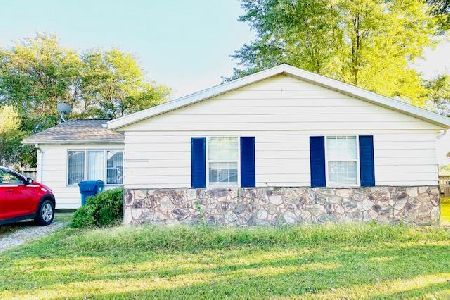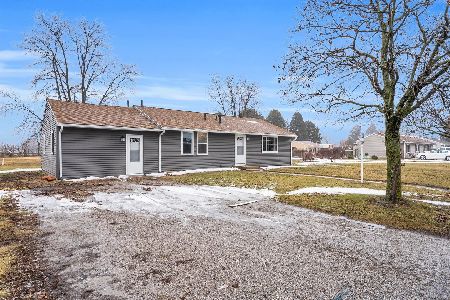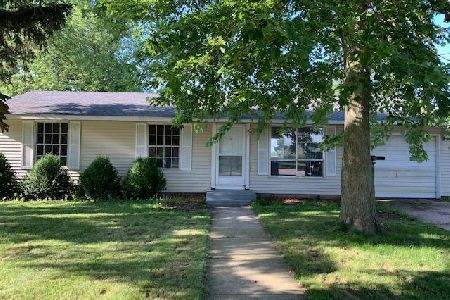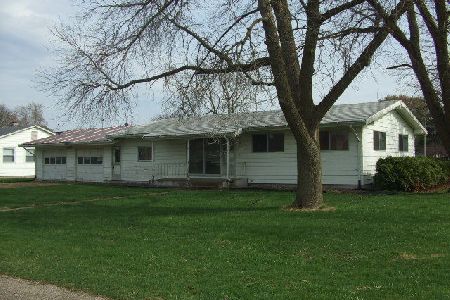934 Birch Lane, Hoopeston, Illinois 60942
$172,000
|
Sold
|
|
| Status: | Closed |
| Sqft: | 2,200 |
| Cost/Sqft: | $77 |
| Beds: | 5 |
| Baths: | 3 |
| Year Built: | 2007 |
| Property Taxes: | $6,726 |
| Days On Market: | 1542 |
| Lot Size: | 0,36 |
Description
Fully Accessible, 5 Bedroom 3 Full Baths, 3 Car Attached Garage, Power Wheelchair Lift from Garage to House, wide doorways, Kitchen has Accessible Gas Cooktop, Oven, Sink, Convenient Island, and Eating area, open to Great Room with Fireplace. En suite Master Bath is Fully Accessible including Roll In Shower and Walk in Closet, 2 Bedroom also has En Suite Bathroom, Large Laundry Room.Whole house Generator.
Property Specifics
| Single Family | |
| — | |
| Ranch | |
| 2007 | |
| None | |
| — | |
| No | |
| 0.36 |
| Vermilion | |
| — | |
| — / Not Applicable | |
| None | |
| Public | |
| Public Sewer | |
| 11212433 | |
| 03142010570000 |
Property History
| DATE: | EVENT: | PRICE: | SOURCE: |
|---|---|---|---|
| 27 Oct, 2021 | Sold | $172,000 | MRED MLS |
| 20 Sep, 2021 | Under contract | $170,000 | MRED MLS |
| 8 Sep, 2021 | Listed for sale | $170,000 | MRED MLS |
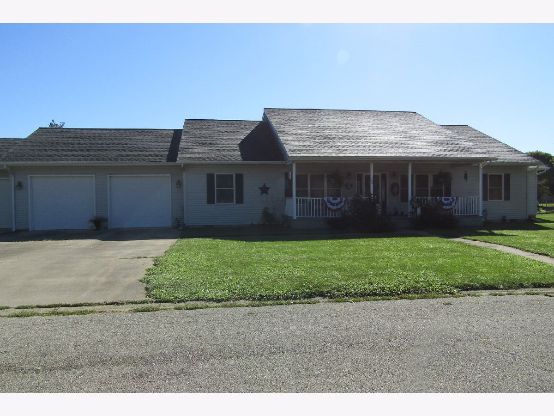
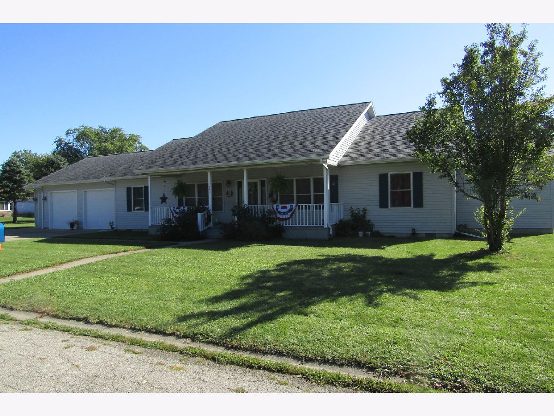
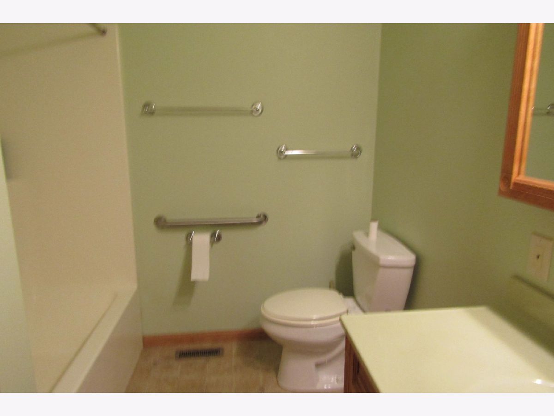
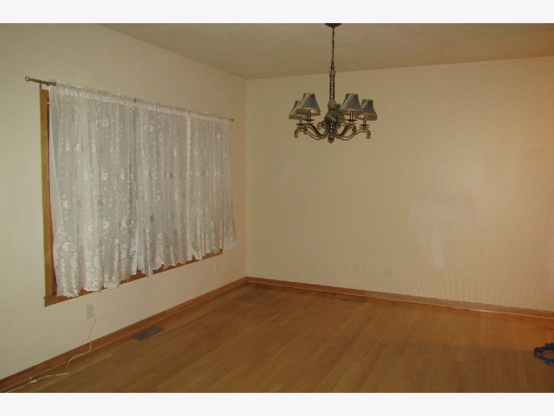
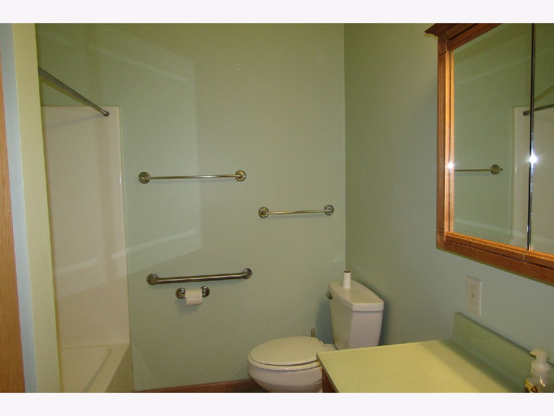
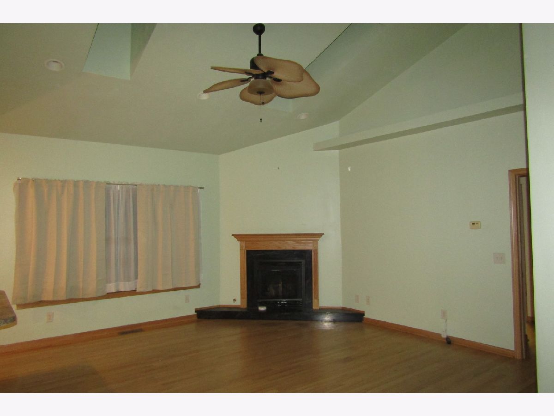
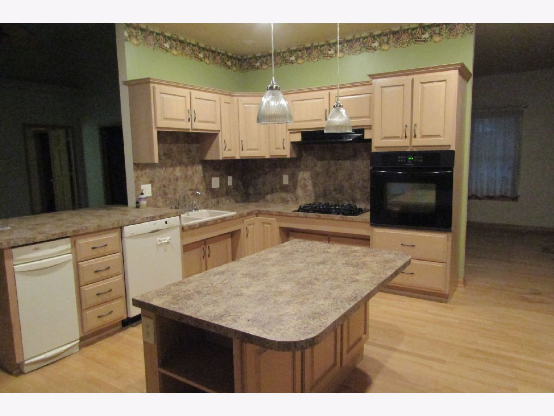
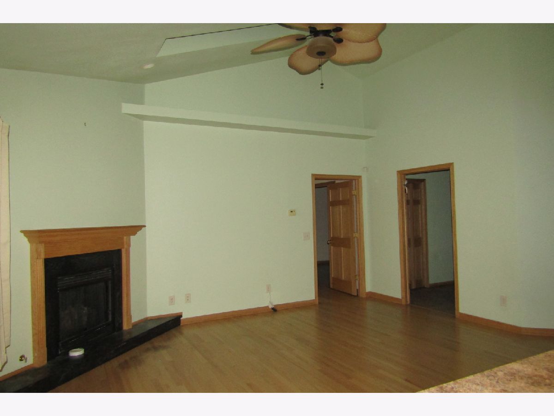
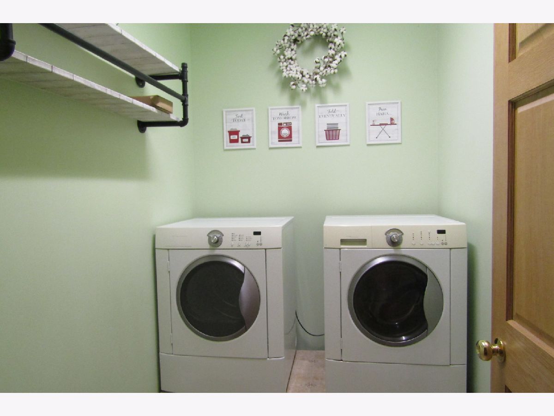
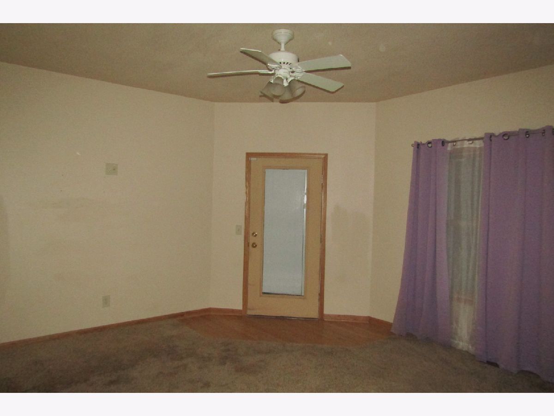
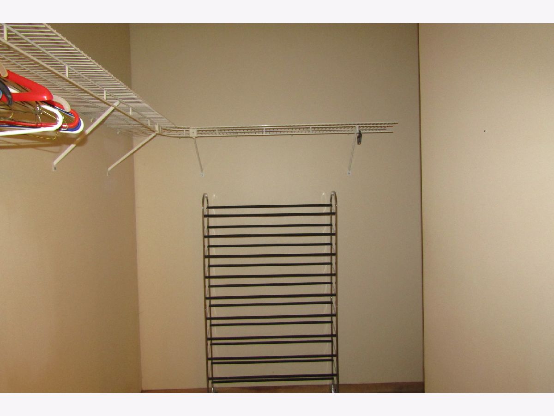
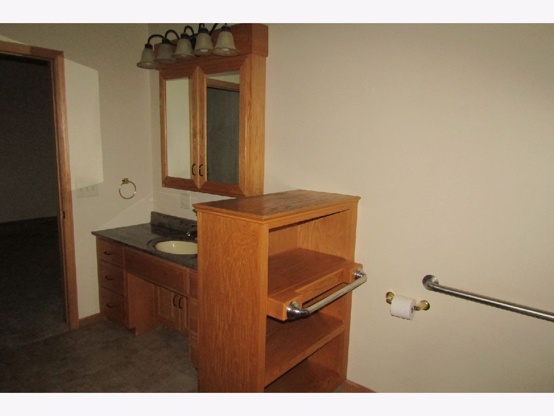
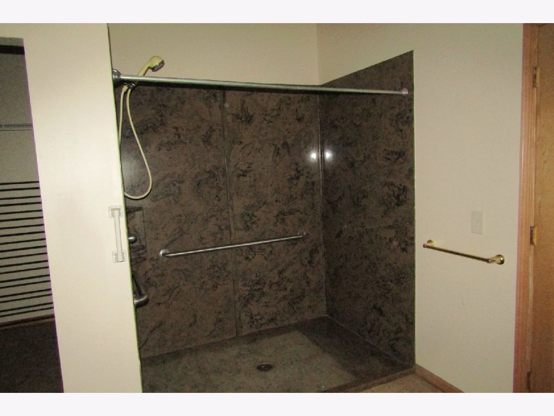
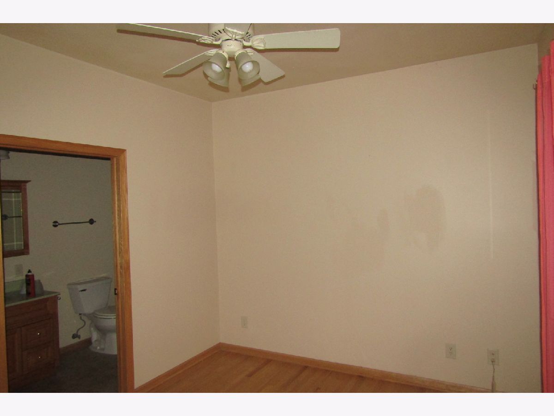
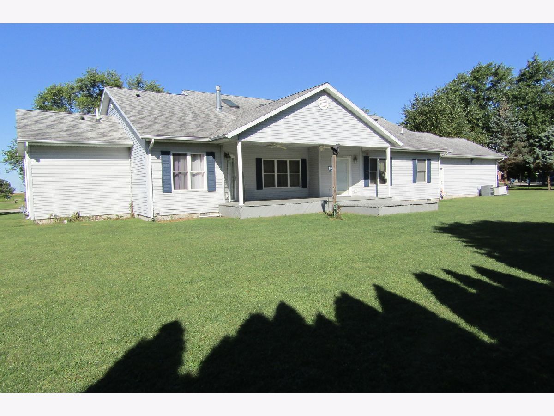
Room Specifics
Total Bedrooms: 5
Bedrooms Above Ground: 5
Bedrooms Below Ground: 0
Dimensions: —
Floor Type: —
Dimensions: —
Floor Type: —
Dimensions: —
Floor Type: —
Dimensions: —
Floor Type: —
Full Bathrooms: 3
Bathroom Amenities: Handicap Shower,Soaking Tub
Bathroom in Basement: 0
Rooms: Bedroom 5
Basement Description: Crawl
Other Specifics
| 3 | |
| Block | |
| Concrete | |
| Deck, Porch | |
| Level | |
| 93X48 | |
| Unfinished | |
| Full | |
| Vaulted/Cathedral Ceilings, Skylight(s), First Floor Laundry, First Floor Full Bath, Walk-In Closet(s), Open Floorplan, Some Carpeting, Some Window Treatmnt, Some Insulated Wndws, Some Storm Doors | |
| Range, Dishwasher | |
| Not in DB | |
| — | |
| — | |
| — | |
| Attached Fireplace Doors/Screen, Stubbed in Gas Line |
Tax History
| Year | Property Taxes |
|---|---|
| 2021 | $6,726 |
Contact Agent
Nearby Similar Homes
Nearby Sold Comparables
Contact Agent
Listing Provided By
Classic Homes Realty

