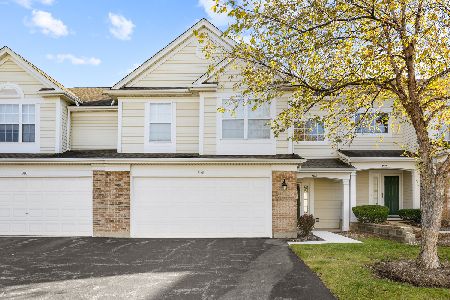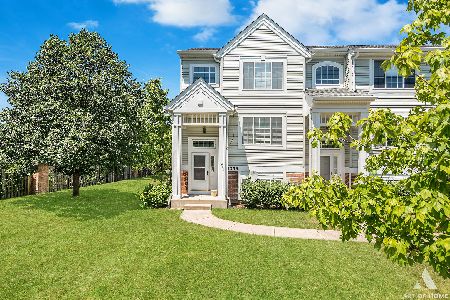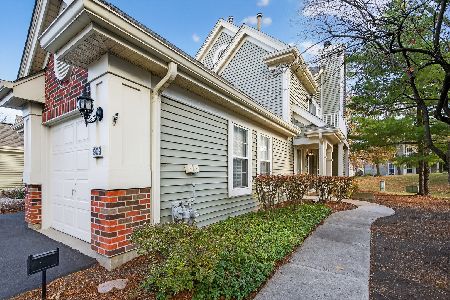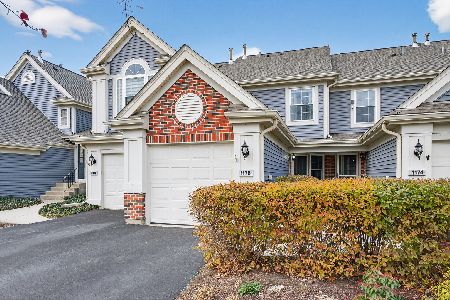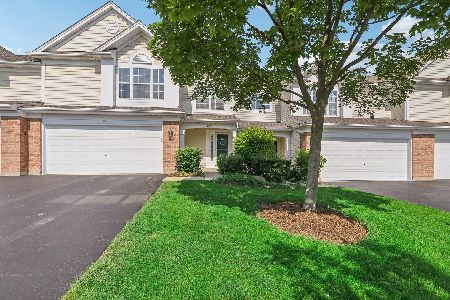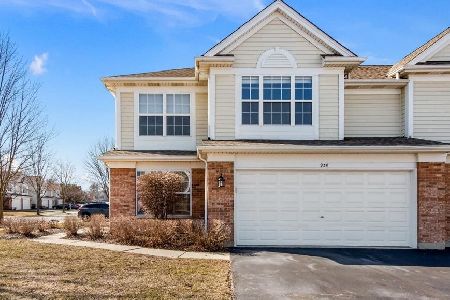934 Charlela Lane, Elk Grove Village, Illinois 60007
$232,500
|
Sold
|
|
| Status: | Closed |
| Sqft: | 1,311 |
| Cost/Sqft: | $183 |
| Beds: | 2 |
| Baths: | 3 |
| Year Built: | 1997 |
| Property Taxes: | $5,351 |
| Days On Market: | 1885 |
| Lot Size: | 0,00 |
Description
PERFECTLY LOCATED MOVE-IN-READY TOWN HOME! This stunning home shows like a model! Step into this turnkey property through your very own private entry and enjoy a dramatic 2-story foyer! The airy foyer boasts ample closet space & views of an impressive staircase & catwalk! Enjoy the spacious living room featuring a relaxing fireplace, dramatic cathedral ceilings, sunny exposures, & fresh paint! Host events with ease in the LARGE EAT-IN-KITCHEN offering HARDWOOD FLOORS, ample storage space, a spacious island, & tranquil views of the serene backyard! Kick back and relax on your private PATIO offering lush views of perennial landscaping! Retreat to the second floor primary suite boasting an enormous WALK-IN-CLOSET, a private en quite with dual sink vanity, & upgraded lighting! Guests can enjoy their own private en suite & walk-in-closet as well! Take advantage of the convenience of second floor laundry! Pride in ownership shows! This well maintained property is conveniently located near shopping, entertainment, & restaurants! Easy access to Metra, highways, parks, & trails! PERFECT LOCATION, HIGHLY RATED SCHOOLS, LOW HOA's, & EASY LIVING! This is the one you've been waiting for!
Property Specifics
| Condos/Townhomes | |
| 2 | |
| — | |
| 1997 | |
| None | |
| — | |
| No | |
| — |
| Cook | |
| Huntington Chase | |
| 228 / Monthly | |
| Insurance,Exterior Maintenance,Snow Removal,Other | |
| Public | |
| Public Sewer | |
| 10910918 | |
| 08311020121288 |
Nearby Schools
| NAME: | DISTRICT: | DISTANCE: | |
|---|---|---|---|
|
Grade School
Adolph Link Elementary School |
54 | — | |
|
Middle School
Margaret Mead Junior High School |
54 | Not in DB | |
|
High School
J B Conant High School |
211 | Not in DB | |
Property History
| DATE: | EVENT: | PRICE: | SOURCE: |
|---|---|---|---|
| 14 Jan, 2021 | Sold | $232,500 | MRED MLS |
| 6 Dec, 2020 | Under contract | $240,000 | MRED MLS |
| — | Last price change | $245,000 | MRED MLS |
| 23 Oct, 2020 | Listed for sale | $245,000 | MRED MLS |
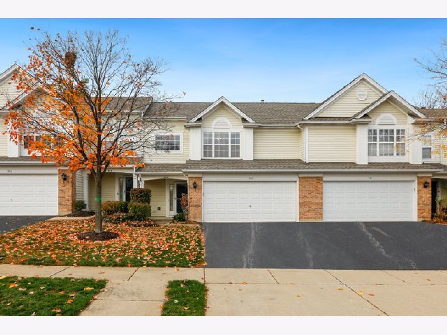
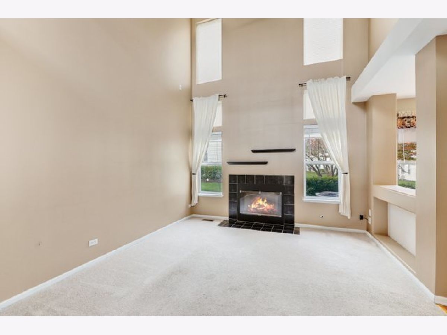
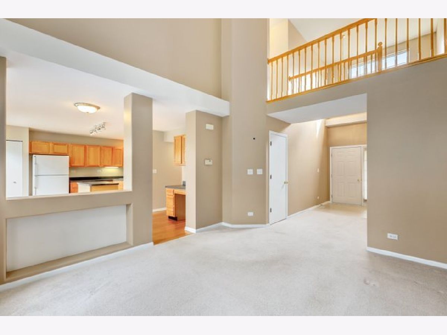
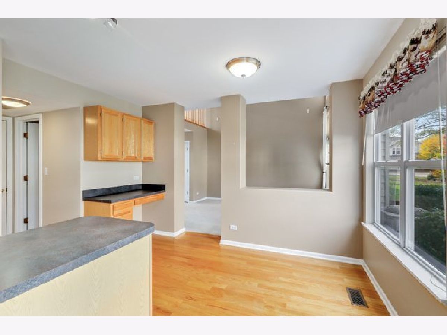
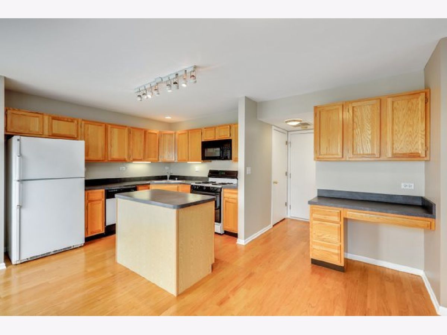
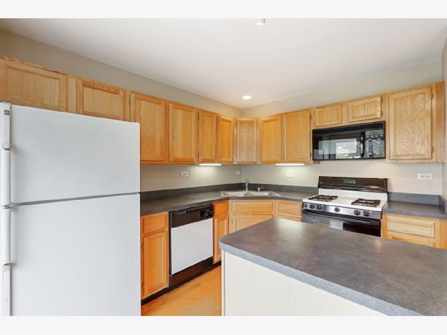
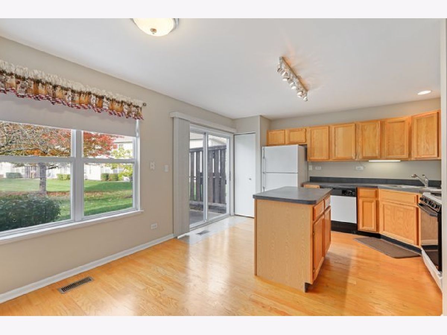
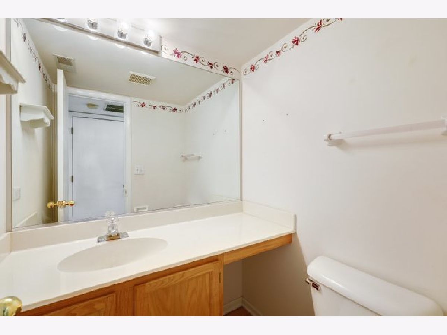
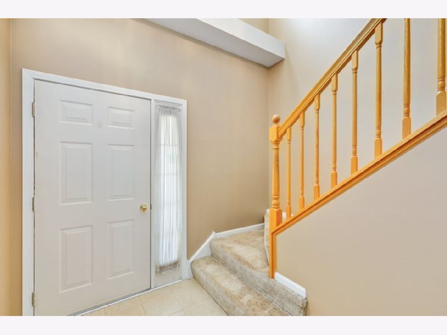
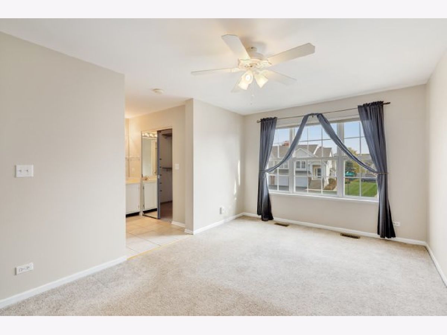
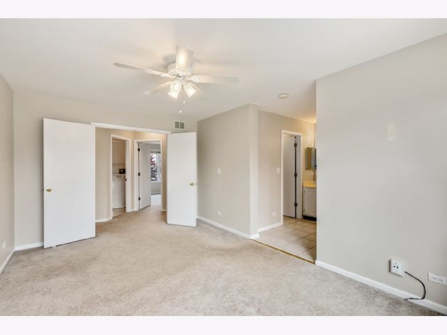
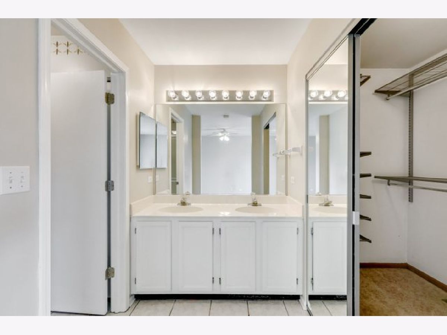
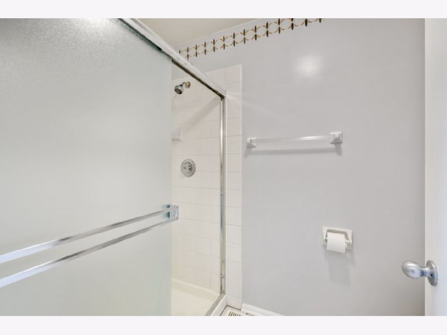
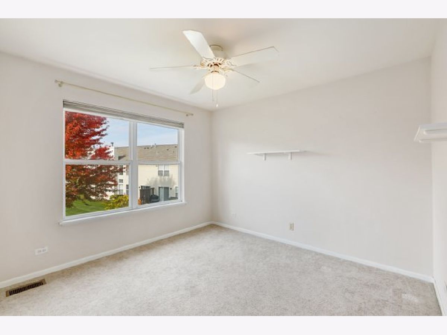
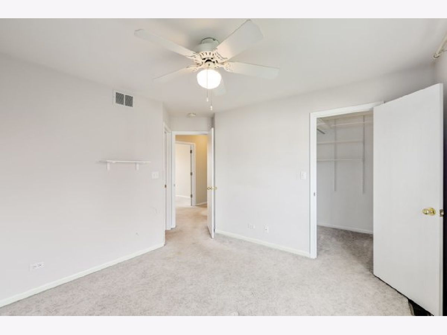
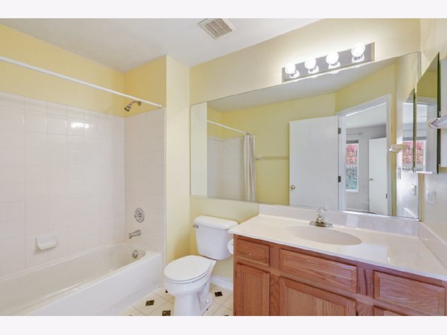
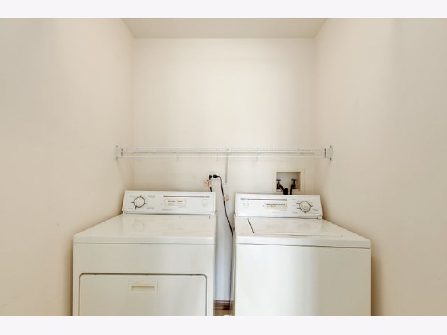
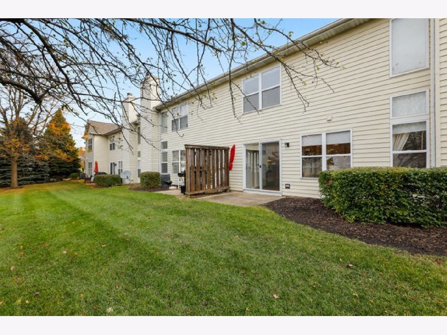
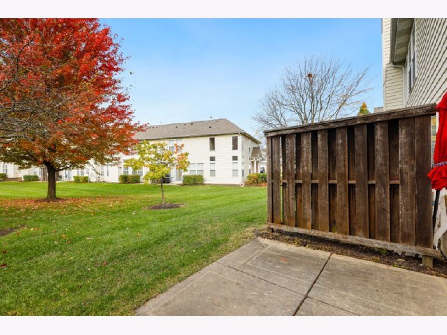
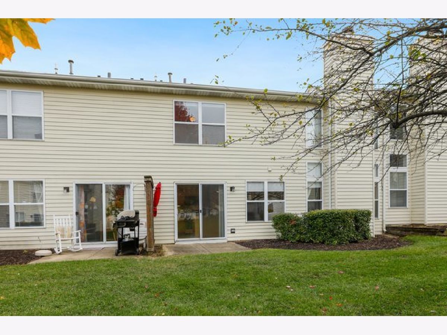
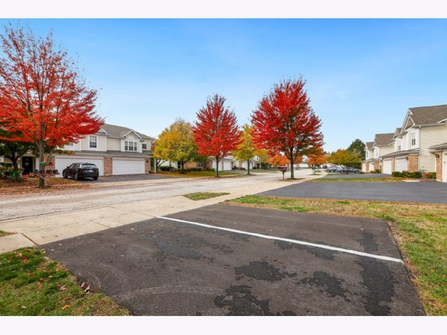
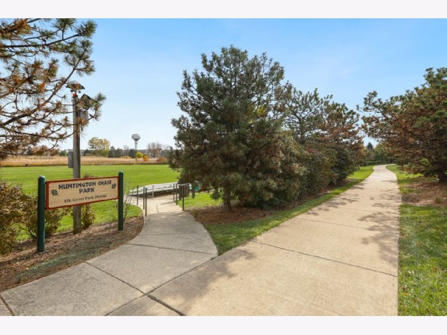
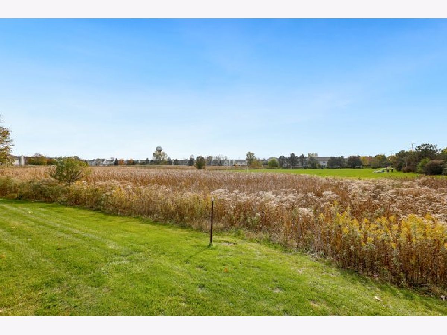
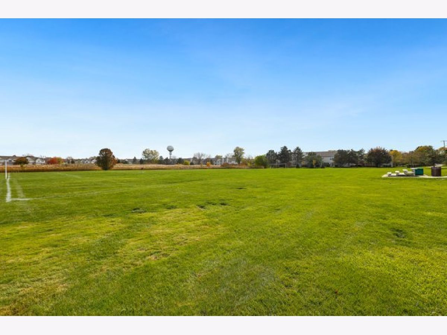
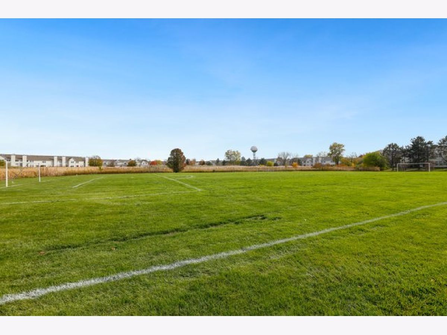
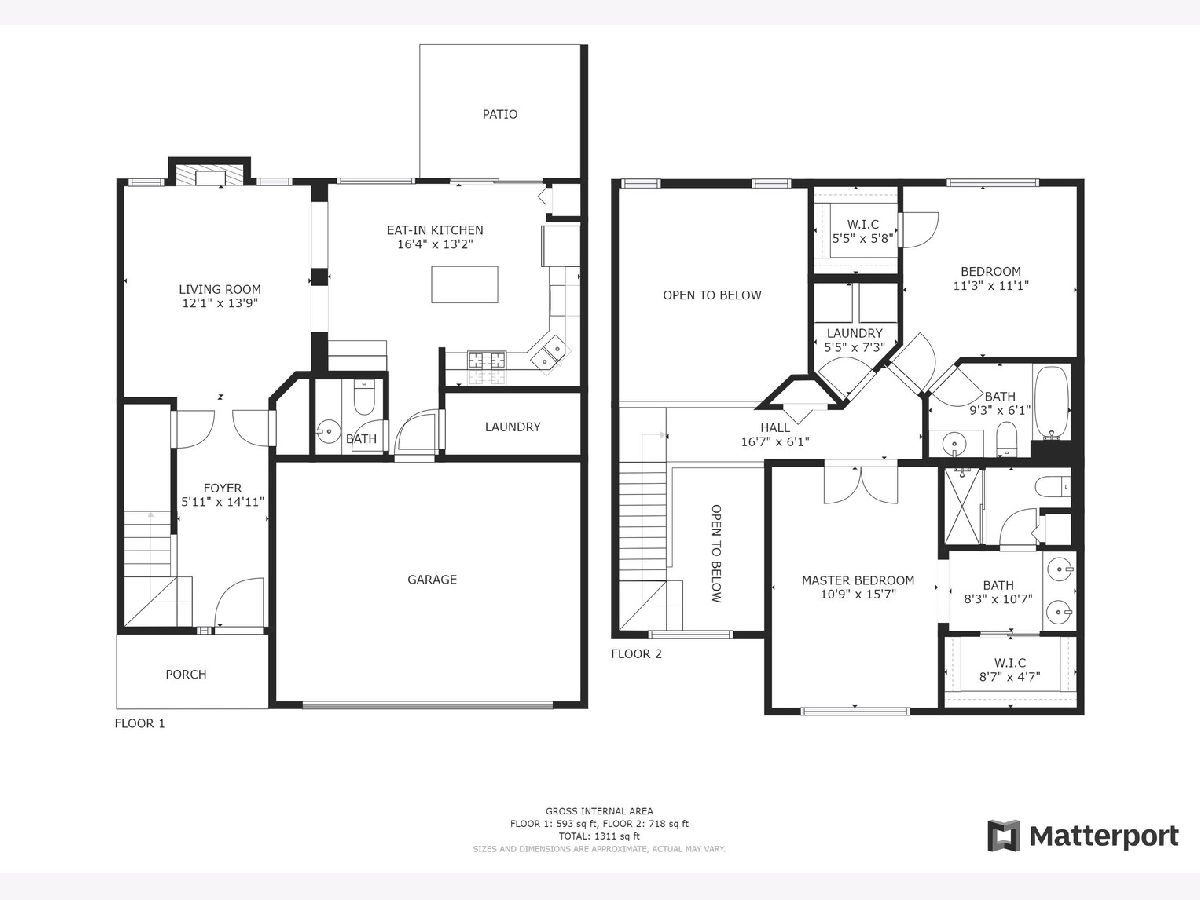
Room Specifics
Total Bedrooms: 2
Bedrooms Above Ground: 2
Bedrooms Below Ground: 0
Dimensions: —
Floor Type: Carpet
Full Bathrooms: 3
Bathroom Amenities: Double Sink
Bathroom in Basement: 0
Rooms: Foyer,Walk In Closet
Basement Description: None
Other Specifics
| 2 | |
| — | |
| — | |
| — | |
| — | |
| COMMON | |
| — | |
| Full | |
| Vaulted/Cathedral Ceilings | |
| Range, Microwave, Dishwasher, Refrigerator, Washer, Dryer | |
| Not in DB | |
| — | |
| — | |
| — | |
| — |
Tax History
| Year | Property Taxes |
|---|---|
| 2021 | $5,351 |
Contact Agent
Nearby Similar Homes
Nearby Sold Comparables
Contact Agent
Listing Provided By
Redfin Corporation


