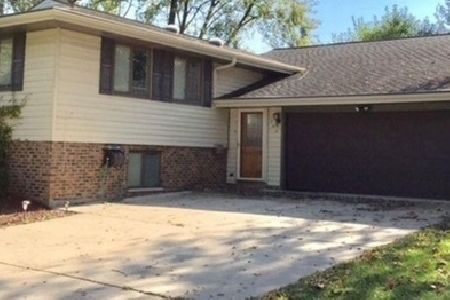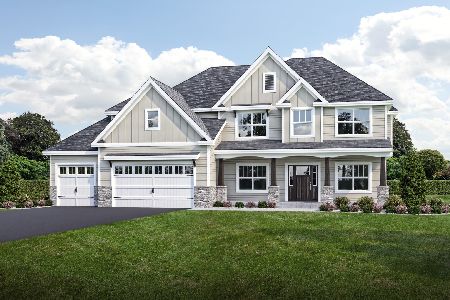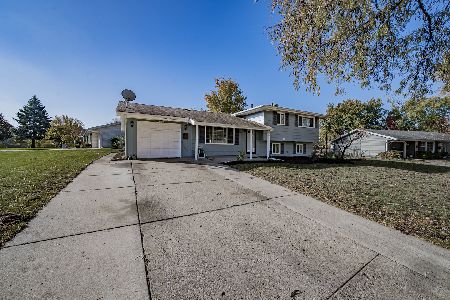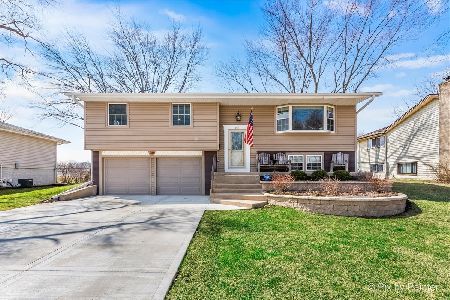934 Cornell Lane, Schaumburg, Illinois 60193
$385,000
|
Sold
|
|
| Status: | Closed |
| Sqft: | 1,505 |
| Cost/Sqft: | $249 |
| Beds: | 3 |
| Baths: | 2 |
| Year Built: | 1968 |
| Property Taxes: | $0 |
| Days On Market: | 525 |
| Lot Size: | 0,26 |
Description
Lovingly cared for & well maintained by long-time owners. This 3 bedroom, 2 bath split level is located on a prime lot backing to Jaycee Park. Crown molding in many of the rooms. Bright living room with lots of windows. Updated kitchen with all stainless-steel appliances including a double oven & quartz counter tops. Off the kitchen is a sun room where you will enjoy relaxing & taking in the views of the backyard. The lower level features a family room with vinyl plank flooring, sliding glass doors out to the back, bar with sink & refrigerator, laundry room, & a full bath. The second level offers hardwood floors, 3 spacious bedrooms, & a shared full bathroom. 2.5 car garage with epoxy flooring & a floored attic for storage. Furnace new in 2021. Beautiful yard with patio & shed that can be wired for electricity. Minutes to the Metra train station, shopping, & restaurants. Award winning school districts 54 & 211.
Property Specifics
| Single Family | |
| — | |
| — | |
| 1968 | |
| — | |
| — | |
| No | |
| 0.26 |
| Cook | |
| Weathersfield | |
| — / Not Applicable | |
| — | |
| — | |
| — | |
| 12137118 | |
| 07294070010000 |
Nearby Schools
| NAME: | DISTRICT: | DISTANCE: | |
|---|---|---|---|
|
Grade School
Nathan Hale Elementary School |
54 | — | |
|
Middle School
Jane Addams Junior High School |
54 | Not in DB | |
|
High School
Schaumburg High School |
211 | Not in DB | |
Property History
| DATE: | EVENT: | PRICE: | SOURCE: |
|---|---|---|---|
| 18 Sep, 2024 | Sold | $385,000 | MRED MLS |
| 19 Aug, 2024 | Under contract | $375,000 | MRED MLS |
| 15 Aug, 2024 | Listed for sale | $375,000 | MRED MLS |
| 1 May, 2025 | Under contract | $0 | MRED MLS |
| 18 Apr, 2025 | Listed for sale | $0 | MRED MLS |
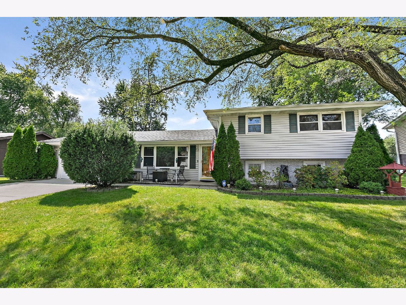
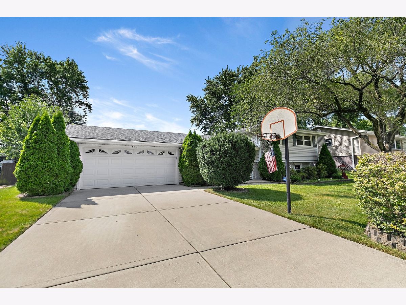
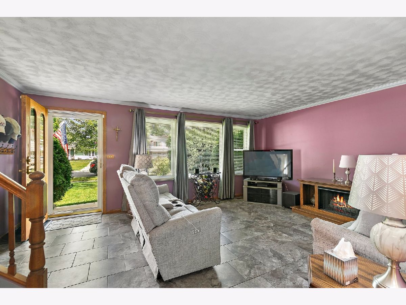
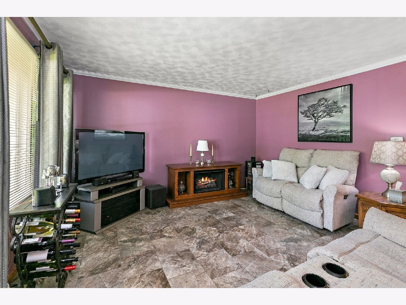
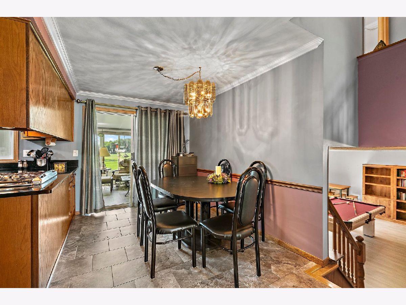
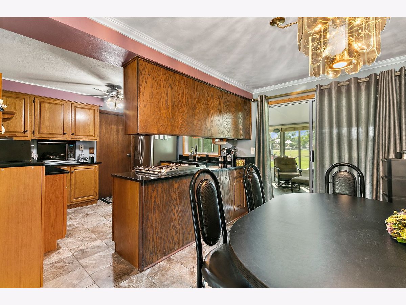
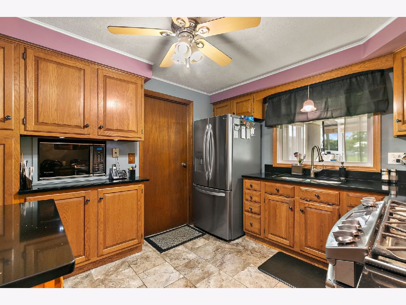
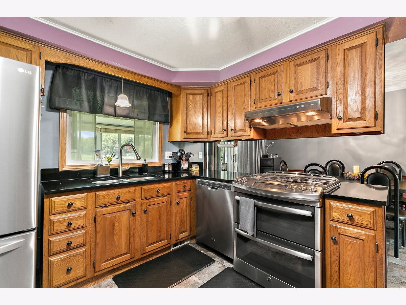
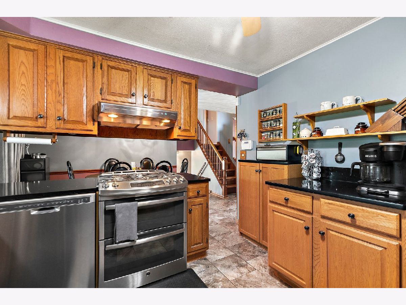
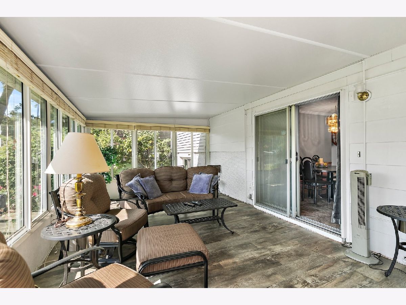
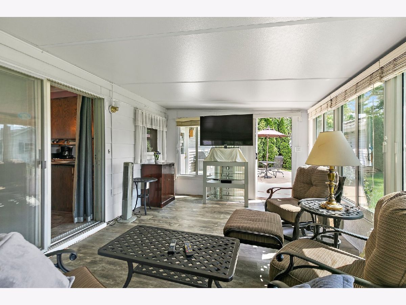
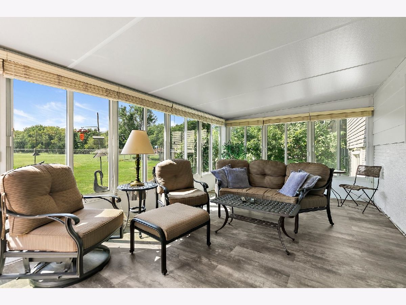
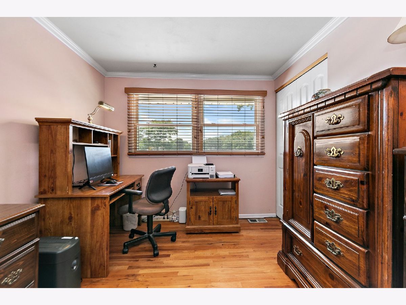
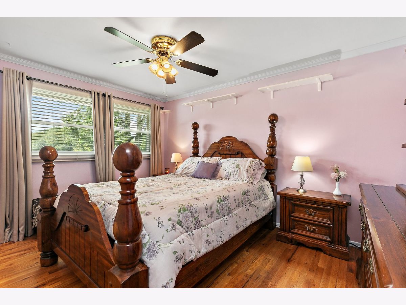
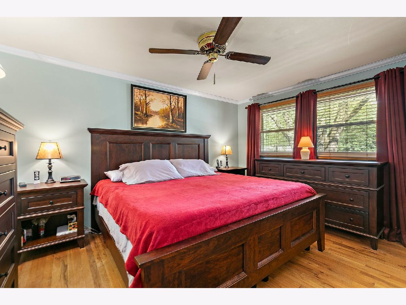
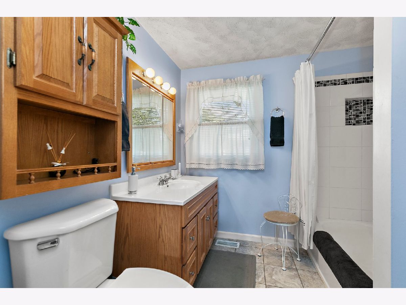
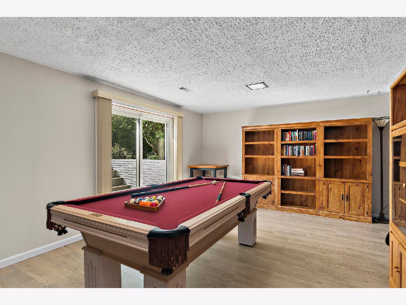
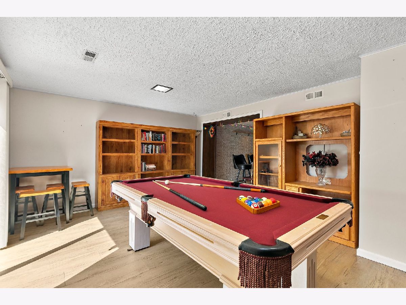
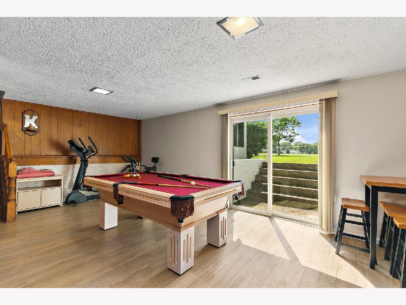
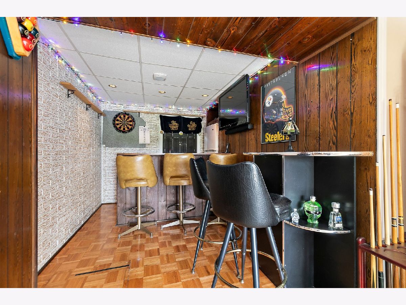
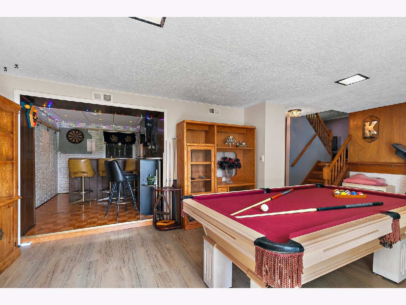
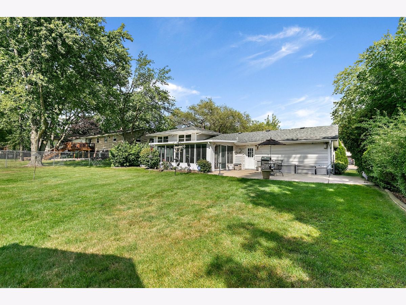
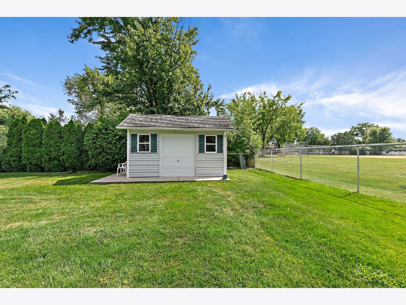
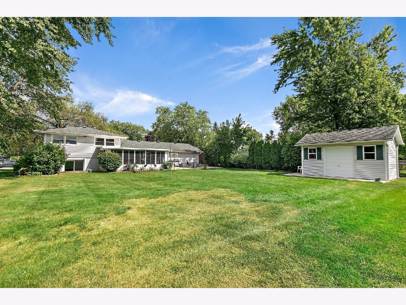
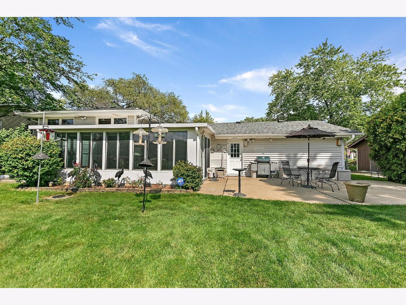
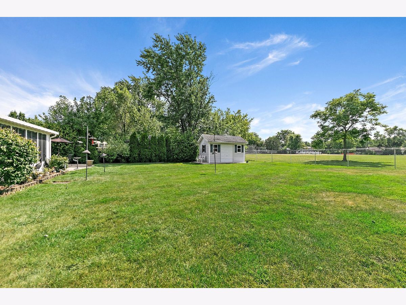
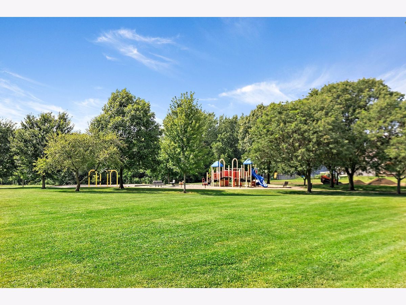
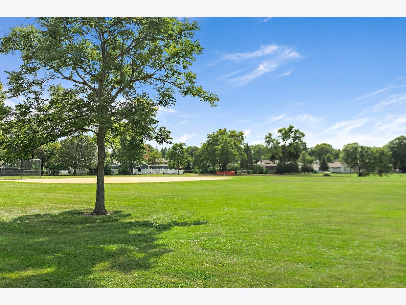
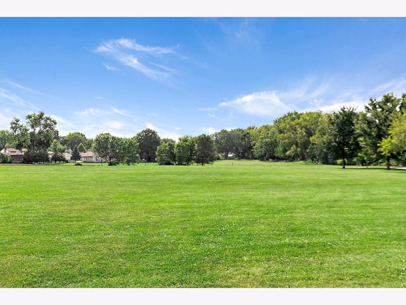
Room Specifics
Total Bedrooms: 3
Bedrooms Above Ground: 3
Bedrooms Below Ground: 0
Dimensions: —
Floor Type: —
Dimensions: —
Floor Type: —
Full Bathrooms: 2
Bathroom Amenities: —
Bathroom in Basement: 1
Rooms: —
Basement Description: Finished
Other Specifics
| 2.5 | |
| — | |
| Concrete | |
| — | |
| — | |
| 139X80 | |
| — | |
| — | |
| — | |
| — | |
| Not in DB | |
| — | |
| — | |
| — | |
| — |
Tax History
| Year | Property Taxes |
|---|
Contact Agent
Nearby Similar Homes
Nearby Sold Comparables
Contact Agent
Listing Provided By
Royal Family Real Estate

