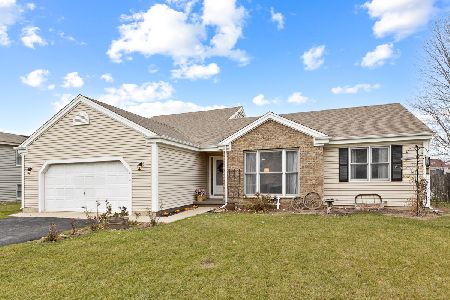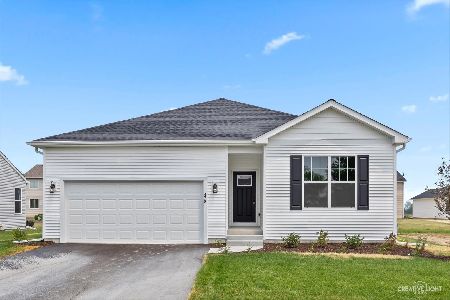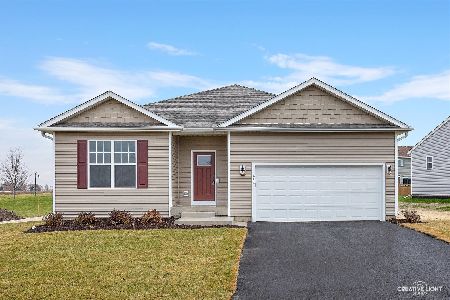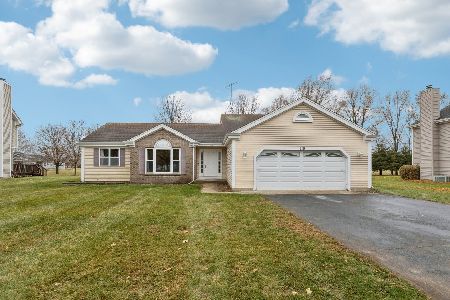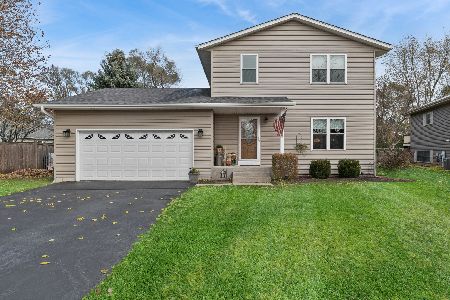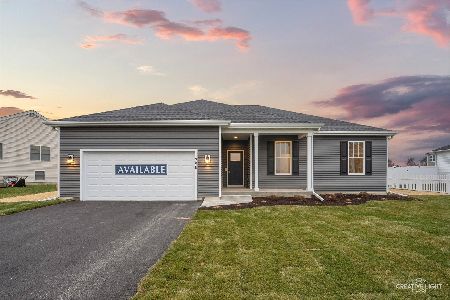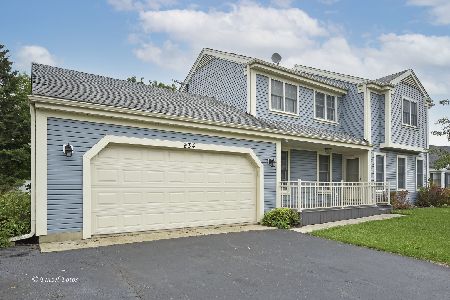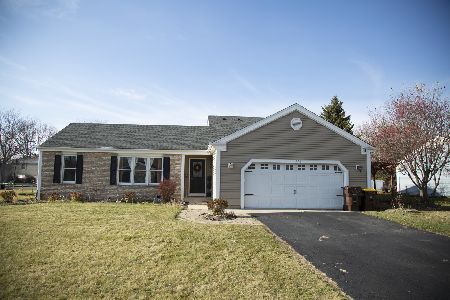934 Cottonwood Lane, Marengo, Illinois 60152
$216,000
|
Sold
|
|
| Status: | Closed |
| Sqft: | 3,200 |
| Cost/Sqft: | $68 |
| Beds: | 4 |
| Baths: | 4 |
| Year Built: | 2000 |
| Property Taxes: | $3,990 |
| Days On Market: | 2538 |
| Lot Size: | 0,28 |
Description
Wow! You're going to love this customized Arlington model. This beautiful 4 BR home offers a ton custom features thru-out including trim, doors, built-ins, Andersen windows, crown moldings, hardwood floors on 1st & 2nd floor & more.. The floor plan features formal living and dining rooms as well as a family room that is open to this gourmet kitchen with corian countertops & custom built cabinets with roll out drawers & updated appliances. The bedrooms are all on the 2nd floor & feature fresh paint, & custom closet built-ins. The baths have all been updated with subway tile. The spacious master suite offers a private bath with corian counter. The Basement is finished with a great rec room, exercise/5th bedroom, large laundry, & another full bath. New composite decking on front porch. Not many homes like this. This home is in excellent condition. Nothing to do but move in. Hurry!!
Property Specifics
| Single Family | |
| — | |
| Traditional | |
| 2000 | |
| Full | |
| ARLINGTON | |
| No | |
| 0.28 |
| Mc Henry | |
| Deerpass | |
| 0 / Not Applicable | |
| None | |
| Public | |
| Public Sewer | |
| 10167650 | |
| 1125386009 |
Nearby Schools
| NAME: | DISTRICT: | DISTANCE: | |
|---|---|---|---|
|
Grade School
Locust Elementary School |
165 | — | |
|
Middle School
Marengo Community Middle School |
165 | Not in DB | |
|
High School
Marengo High School |
154 | Not in DB | |
|
Alternate Junior High School
Ulysses S. Grant Intermediate Sc |
— | Not in DB | |
Property History
| DATE: | EVENT: | PRICE: | SOURCE: |
|---|---|---|---|
| 22 Mar, 2019 | Sold | $216,000 | MRED MLS |
| 10 Jan, 2019 | Under contract | $217,000 | MRED MLS |
| 7 Jan, 2019 | Listed for sale | $217,000 | MRED MLS |
| 19 Nov, 2021 | Sold | $253,500 | MRED MLS |
| 18 Oct, 2021 | Under contract | $250,000 | MRED MLS |
| 12 Oct, 2021 | Listed for sale | $250,000 | MRED MLS |
Room Specifics
Total Bedrooms: 4
Bedrooms Above Ground: 4
Bedrooms Below Ground: 0
Dimensions: —
Floor Type: Hardwood
Dimensions: —
Floor Type: Hardwood
Dimensions: —
Floor Type: Hardwood
Full Bathrooms: 4
Bathroom Amenities: —
Bathroom in Basement: 1
Rooms: Recreation Room,Exercise Room
Basement Description: Finished
Other Specifics
| 2 | |
| Concrete Perimeter | |
| Asphalt | |
| Deck, Porch | |
| Irregular Lot | |
| 83X125X106X140 | |
| — | |
| Full | |
| Hardwood Floors, In-Law Arrangement, Built-in Features | |
| Range, Microwave, Dishwasher, Refrigerator, Washer, Dryer, Wine Refrigerator | |
| Not in DB | |
| — | |
| — | |
| — | |
| — |
Tax History
| Year | Property Taxes |
|---|---|
| 2019 | $3,990 |
| 2021 | $4,821 |
Contact Agent
Nearby Similar Homes
Nearby Sold Comparables
Contact Agent
Listing Provided By
RE/MAX Connections II

