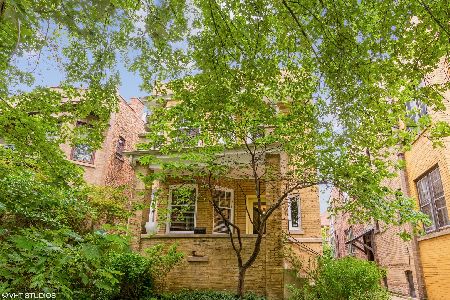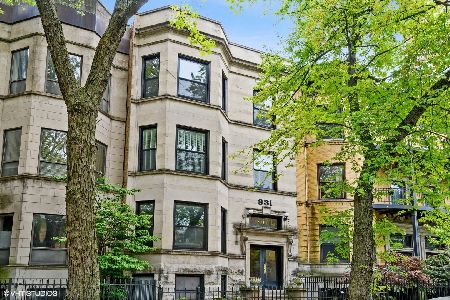934 Gunnison Street, Uptown, Chicago, Illinois 60640
$674,500
|
Sold
|
|
| Status: | Closed |
| Sqft: | 0 |
| Cost/Sqft: | — |
| Beds: | 6 |
| Baths: | 3 |
| Year Built: | 1908 |
| Property Taxes: | $13,537 |
| Days On Market: | 1800 |
| Lot Size: | 0,00 |
Description
Beautiful extra wide brick two flat located in Margate Park. High ceilings, large bedrooms & plenty of storage throughout! It doesn't get better than this for your long-term investment in this easy to rent, A+ location with a plethora of restaurants & shops right outside your door including: Tweet, Heritage Outpost, and the historic Green Mill just to name a few. Just one block to the Lakefront, a 1/2 mile to the Montrose Dog Park, and just a 6 minute walk to the Red Line. First floor boasts high end appliances and granite counter tops in the updated kitchen as well as a private sunny deck. Both units offer 2 large living spaces and good sized bedrooms. Non-conforming 1BR garden unit has been updated, and has a full sized kitchen. Plenty of storage for each unit, and building laundry in the basement. 4 exterior parking spots at the rear of the building are accessed from the side gated driveway. All this in a highly desirable neighborhood! All units have been painted in neutral colors, and the hardwood floors in units 1 & 2 have been freshly sanded and stained. Roof is from 2012, tuckpointing done in 2020. All major components are in working order, as well as all of the appliances. Leases are in place through Spring 2022. Schedule your appointment today.
Property Specifics
| Multi-unit | |
| — | |
| — | |
| 1908 | |
| Partial,Walkout | |
| — | |
| No | |
| — |
| Cook | |
| Margate Park | |
| — / — | |
| — | |
| Lake Michigan | |
| Sewer-Storm | |
| 10960294 | |
| 14084180270000 |
Property History
| DATE: | EVENT: | PRICE: | SOURCE: |
|---|---|---|---|
| 26 Feb, 2021 | Sold | $674,500 | MRED MLS |
| 19 Jan, 2021 | Under contract | $650,000 | MRED MLS |
| 11 Jan, 2021 | Listed for sale | $650,000 | MRED MLS |
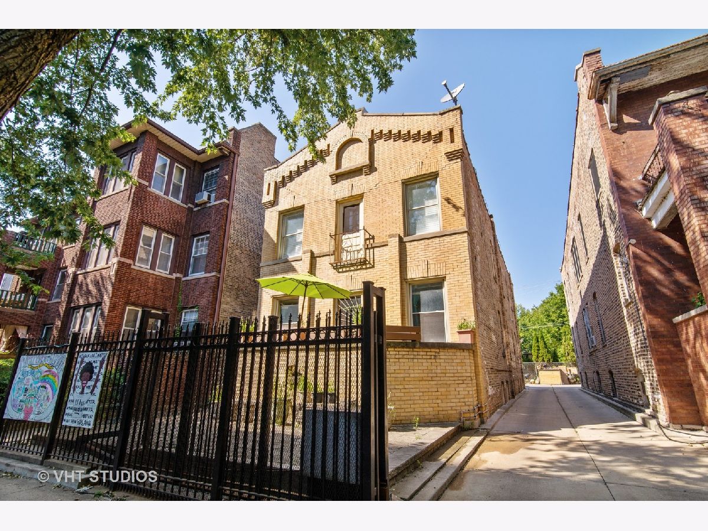
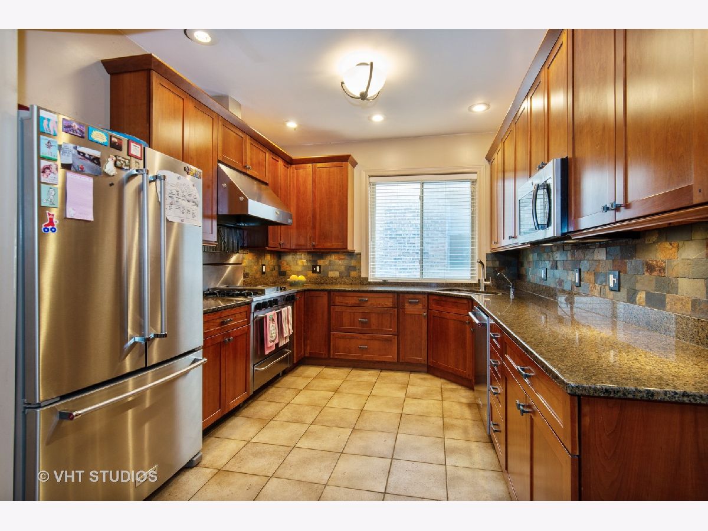
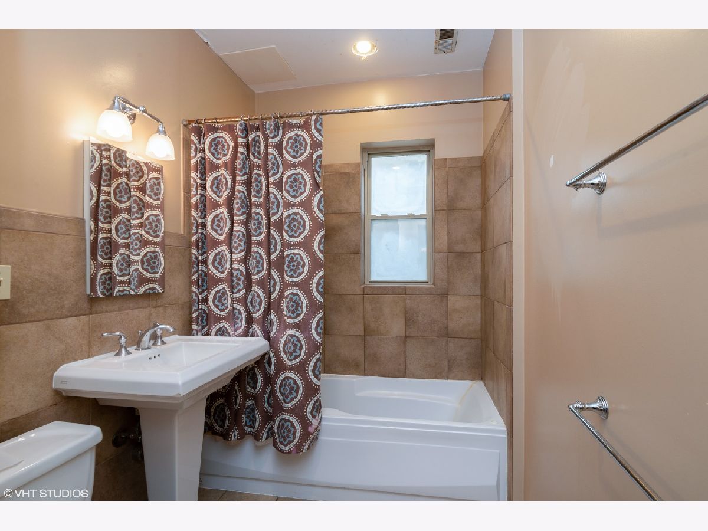
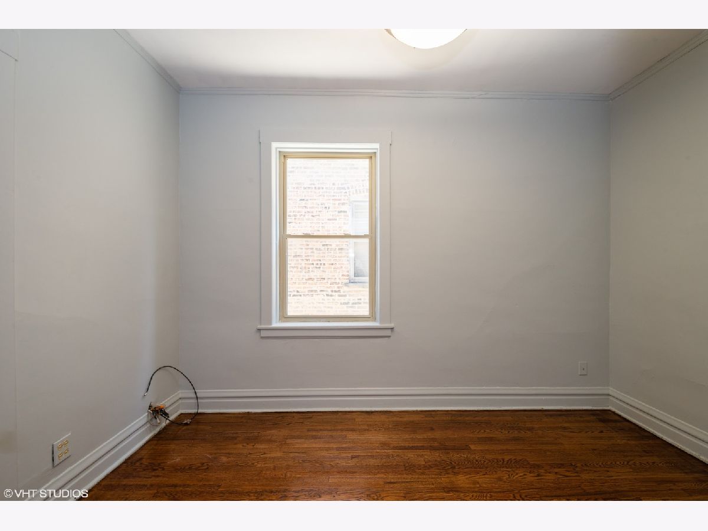


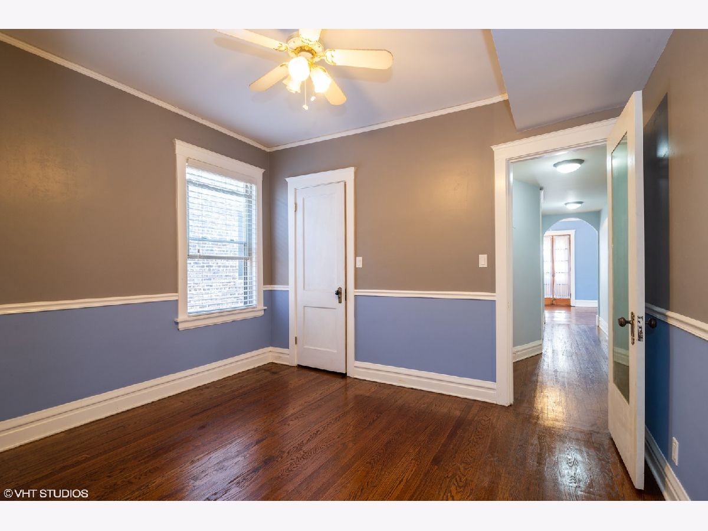

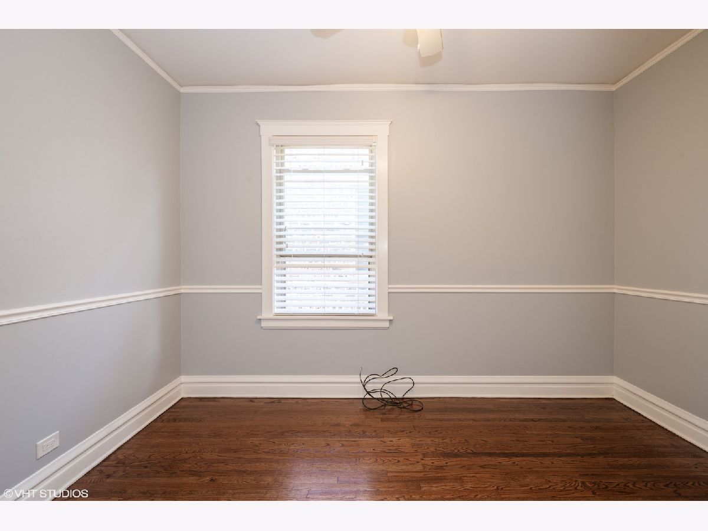
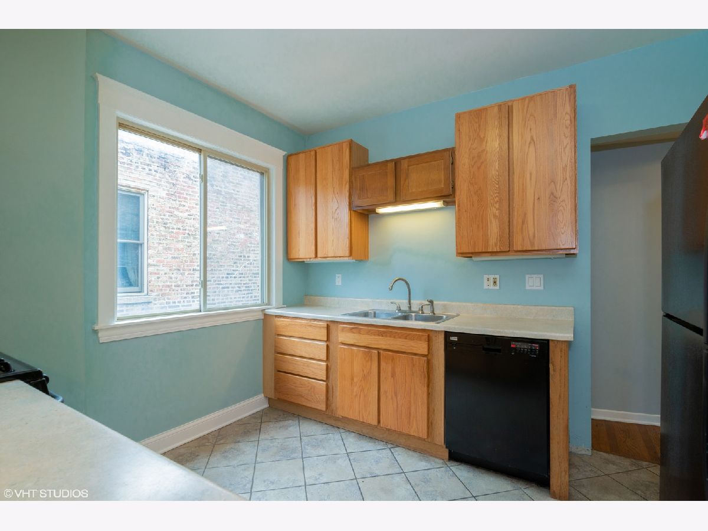


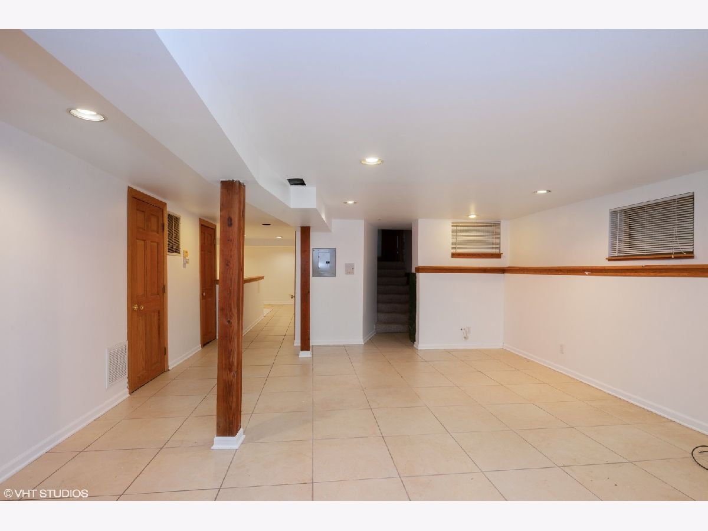
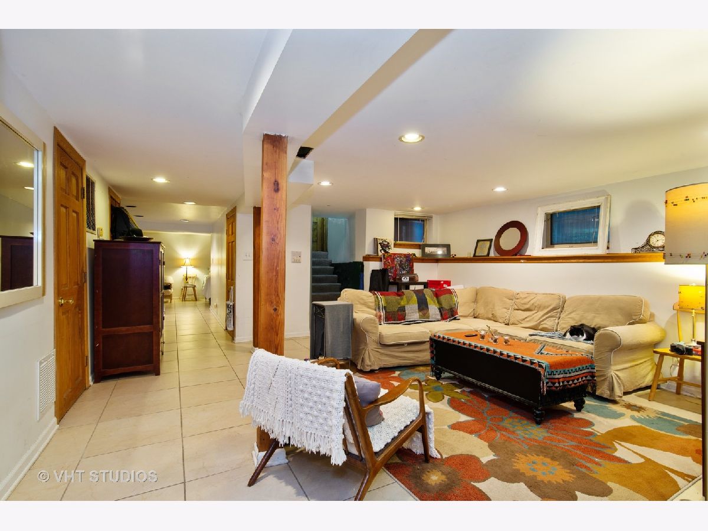

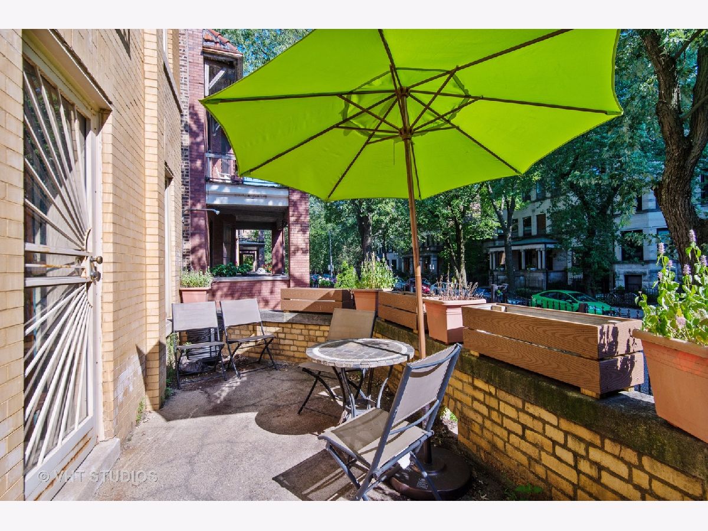

Room Specifics
Total Bedrooms: 6
Bedrooms Above Ground: 6
Bedrooms Below Ground: 0
Dimensions: —
Floor Type: —
Dimensions: —
Floor Type: —
Dimensions: —
Floor Type: —
Dimensions: —
Floor Type: —
Dimensions: —
Floor Type: —
Full Bathrooms: 3
Bathroom Amenities: Full Body Spray Shower,Soaking Tub
Bathroom in Basement: —
Rooms: —
Basement Description: Finished,Partially Finished,Exterior Access
Other Specifics
| — | |
| — | |
| — | |
| — | |
| — | |
| 34X125 | |
| — | |
| — | |
| — | |
| — | |
| Not in DB | |
| — | |
| — | |
| — | |
| — |
Tax History
| Year | Property Taxes |
|---|---|
| 2021 | $13,537 |
Contact Agent
Nearby Similar Homes
Nearby Sold Comparables
Contact Agent
Listing Provided By
Baird & Warner


