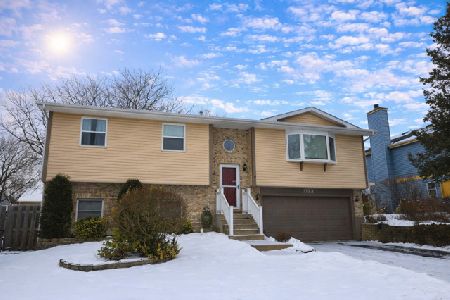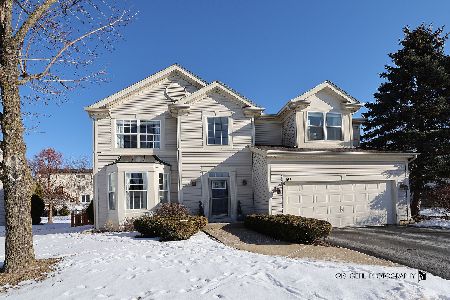934 Harvest Drive, Antioch, Illinois 60002
$225,000
|
Sold
|
|
| Status: | Closed |
| Sqft: | 3,000 |
| Cost/Sqft: | $73 |
| Beds: | 4 |
| Baths: | 3 |
| Year Built: | 1989 |
| Property Taxes: | $6,329 |
| Days On Market: | 3575 |
| Lot Size: | 0,27 |
Description
Just a ton of home for the money. Exceptionally maintained 4 bedroom w/ huge master, sitting room & walk in closet, master bath w/ new granite double sink & also a whirlpool tub & separate shower. Freshly painted w/ brand new carpeting. Hardwood floors are stunning. Kitchen has loads of cabinet & counter space & comes complete w/ a brand new SS appliance package. Kitchen & eating area are wide open to the family room where the cozy wood burning fireplace is the focal point. The walk out basement is nicely finished w/ super soft carpeting & offers a variety of uses as it is one super spacious room w/ an additional abundant storage room. Outside you will find both a deck & patio overlooking a scenic pond. Children & pets alike can play happily in the fully fenced back yard surrounded maintenance free fencing. (lot line goes beyond fencing) The owners have prepared this home well for the market and proudly offer it reasonably priced to assure a quick sale
Property Specifics
| Single Family | |
| — | |
| Colonial | |
| 1989 | |
| Full,Walkout | |
| — | |
| No | |
| 0.27 |
| Lake | |
| — | |
| 193 / Annual | |
| Insurance | |
| Public | |
| Public Sewer | |
| 09206297 | |
| 02094010320000 |
Nearby Schools
| NAME: | DISTRICT: | DISTANCE: | |
|---|---|---|---|
|
Grade School
Antioch Elementary School |
34 | — | |
|
Middle School
Hillcrest Elementary School |
34 | Not in DB | |
|
High School
Antioch Community High School |
117 | Not in DB | |
Property History
| DATE: | EVENT: | PRICE: | SOURCE: |
|---|---|---|---|
| 15 Jul, 2016 | Sold | $225,000 | MRED MLS |
| 16 May, 2016 | Under contract | $219,900 | MRED MLS |
| 25 Apr, 2016 | Listed for sale | $219,900 | MRED MLS |
| 16 Jun, 2023 | Sold | $360,000 | MRED MLS |
| 2 May, 2023 | Under contract | $359,000 | MRED MLS |
| 28 Apr, 2023 | Listed for sale | $359,000 | MRED MLS |
Room Specifics
Total Bedrooms: 4
Bedrooms Above Ground: 4
Bedrooms Below Ground: 0
Dimensions: —
Floor Type: Carpet
Dimensions: —
Floor Type: Carpet
Dimensions: —
Floor Type: Carpet
Full Bathrooms: 3
Bathroom Amenities: Whirlpool,Separate Shower,Double Sink
Bathroom in Basement: 0
Rooms: Recreation Room,Storage
Basement Description: Finished,Exterior Access
Other Specifics
| 2 | |
| Concrete Perimeter | |
| Concrete | |
| Deck, Patio, Porch | |
| Landscaped,Pond(s),Water View | |
| 44X41X152X40X66X64X88 | |
| Unfinished | |
| Full | |
| Hardwood Floors | |
| Range, Microwave, Dishwasher, Refrigerator, Washer, Dryer, Disposal, Stainless Steel Appliance(s) | |
| Not in DB | |
| — | |
| — | |
| — | |
| Wood Burning |
Tax History
| Year | Property Taxes |
|---|---|
| 2016 | $6,329 |
| 2023 | $8,486 |
Contact Agent
Nearby Similar Homes
Nearby Sold Comparables
Contact Agent
Listing Provided By
RE/MAX Advantage Realty









