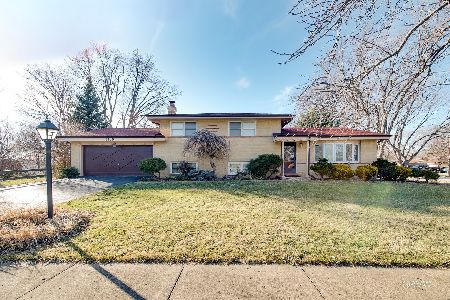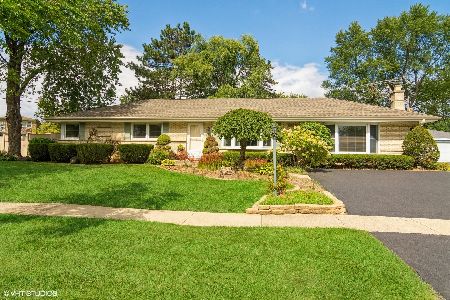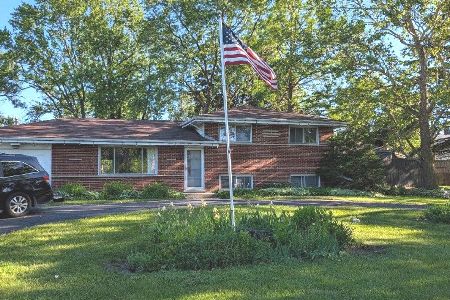934 Lilac Drive, Palatine, Illinois 60074
$385,000
|
Sold
|
|
| Status: | Closed |
| Sqft: | 1,648 |
| Cost/Sqft: | $242 |
| Beds: | 3 |
| Baths: | 2 |
| Year Built: | 1967 |
| Property Taxes: | $5,965 |
| Days On Market: | 469 |
| Lot Size: | 0,23 |
Description
Easy 1 level living! This well-cared ranch features 7 light filled rooms with 3 bedrooms 1 1/2 baths and a huge family room. Laminate floors in open living room & dining room, hall & bedroom. Master bedroom with adjacent half bath. Tastefully updated eat-in kitchen with stainless appliances, pretty tile backsplash & newer floor. Updated full bath. Huge family room with exposed brick, engineered wood bamboo floor, bay window, wood burning fireplace, TV area, bar, office space, and large closet. Family room has wall heater. Additional storage in Attic with plywood floor & pull down stairs Utility Room:exclude washer & dryer. Gas forced air furnace & Central air new in September 2020. Home is on a concrete crawl space w/sump pump, family room is on a slab. Roof replaced in 2017, was a tear-off. Most of the windows were replaced in 2010. Beautifully landscaped yard...patio & shed. 2 1/2 car garage, side drive + extra off street parking. Shopping & restaurants nearby, easy access to 53 & tollways.
Property Specifics
| Single Family | |
| — | |
| — | |
| 1967 | |
| — | |
| RANCH | |
| No | |
| 0.23 |
| Cook | |
| — | |
| 0 / Not Applicable | |
| — | |
| — | |
| — | |
| 12186196 | |
| 02013100110000 |
Property History
| DATE: | EVENT: | PRICE: | SOURCE: |
|---|---|---|---|
| 14 Feb, 2022 | Sold | $315,000 | MRED MLS |
| 15 Dec, 2021 | Under contract | $310,000 | MRED MLS |
| 17 Nov, 2021 | Listed for sale | $310,000 | MRED MLS |
| 27 Feb, 2025 | Sold | $385,000 | MRED MLS |
| 25 Jan, 2025 | Under contract | $398,000 | MRED MLS |
| — | Last price change | $409,000 | MRED MLS |
| 11 Oct, 2024 | Listed for sale | $409,000 | MRED MLS |



















Room Specifics
Total Bedrooms: 3
Bedrooms Above Ground: 3
Bedrooms Below Ground: 0
Dimensions: —
Floor Type: —
Dimensions: —
Floor Type: —
Full Bathrooms: 2
Bathroom Amenities: —
Bathroom in Basement: 0
Rooms: —
Basement Description: Crawl
Other Specifics
| 2 | |
| — | |
| Side Drive | |
| — | |
| — | |
| 107 X 78 X 111 X 108 | |
| Pull Down Stair | |
| — | |
| — | |
| — | |
| Not in DB | |
| — | |
| — | |
| — | |
| — |
Tax History
| Year | Property Taxes |
|---|---|
| 2022 | $7,352 |
| 2025 | $5,965 |
Contact Agent
Nearby Sold Comparables
Contact Agent
Listing Provided By
Coldwell Banker Realty








