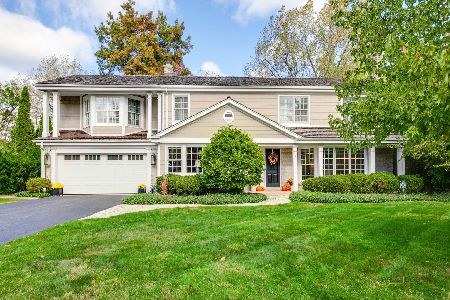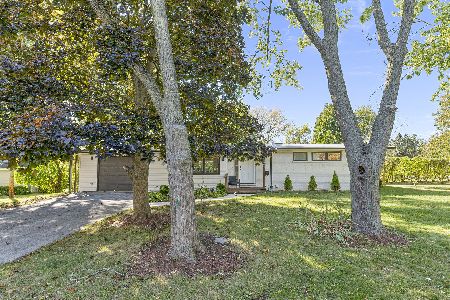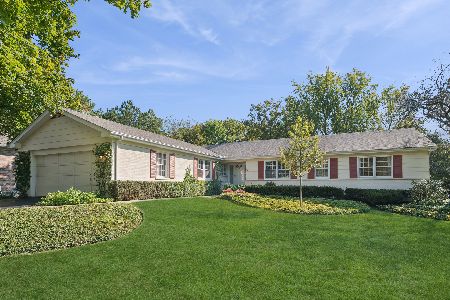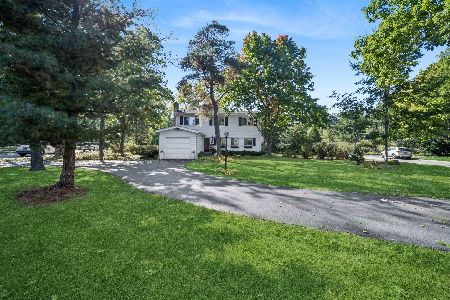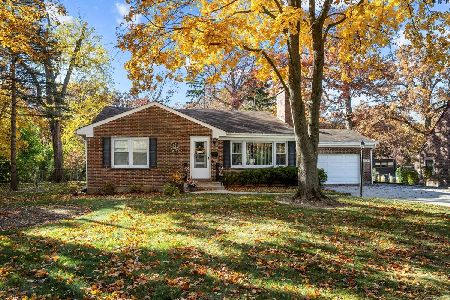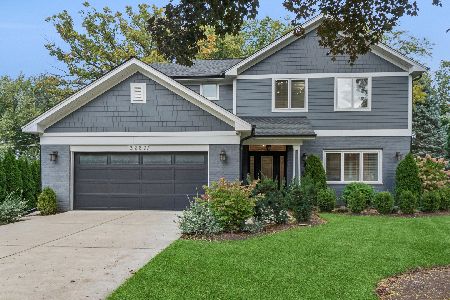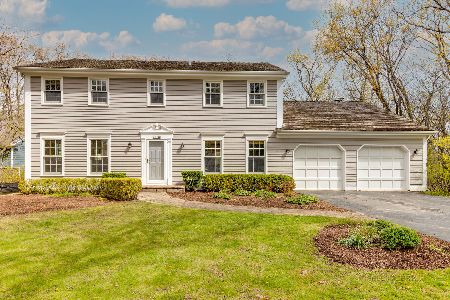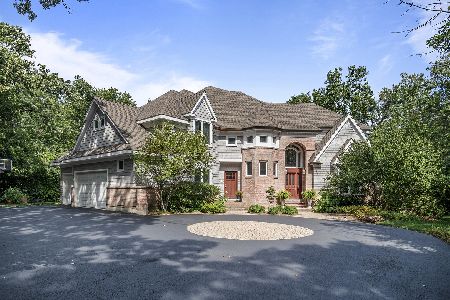934 Longwood Drive, Lake Forest, Illinois 60045
$720,000
|
Sold
|
|
| Status: | Closed |
| Sqft: | 3,600 |
| Cost/Sqft: | $208 |
| Beds: | 5 |
| Baths: | 4 |
| Year Built: | 1966 |
| Property Taxes: | $16,198 |
| Days On Market: | 2127 |
| Lot Size: | 0,94 |
Description
5 bed, 3.1 bath colonial sits on an acre of beautiful landscape and trees. On the main level a well-appointed kitchen opens up to a terrific great room, complete with built-in cabinetry, 20 ft ceilings and wood-burning fireplace. Glass french doors lead to the brick patio and lush backyard, to top off this perfect entertaining space. A private second-floor guest suite boasts a grand fifth bedroom with walk-in closet, en suite bath and separate sitting room. Hardwood floors, sunlight and views of the trees and yard are found in almost every room of the house. The finished lower level offers additional 1200+ feet with a laundry room, rec room and lots of storage. This Whispering Oaks gem has exceptional proximity to transportation - a five minute walk to the Metra train, steps from the bike path and easy access to Rte. 41/90. Enjoy the Fort Sheridan Forest Preserve just down the street.
Property Specifics
| Single Family | |
| — | |
| Colonial | |
| 1966 | |
| Full | |
| — | |
| No | |
| 0.94 |
| Lake | |
| — | |
| — / Not Applicable | |
| None | |
| Lake Michigan,Public | |
| Public Sewer | |
| 10643634 | |
| 16101010270000 |
Nearby Schools
| NAME: | DISTRICT: | DISTANCE: | |
|---|---|---|---|
|
Grade School
Cherokee Elementary School |
67 | — | |
|
Middle School
Deer Path Middle School |
67 | Not in DB | |
|
High School
Lake Forest High School |
115 | Not in DB | |
Property History
| DATE: | EVENT: | PRICE: | SOURCE: |
|---|---|---|---|
| 18 Sep, 2020 | Sold | $720,000 | MRED MLS |
| 20 Jun, 2020 | Under contract | $750,000 | MRED MLS |
| — | Last price change | $795,000 | MRED MLS |
| 21 Feb, 2020 | Listed for sale | $795,000 | MRED MLS |

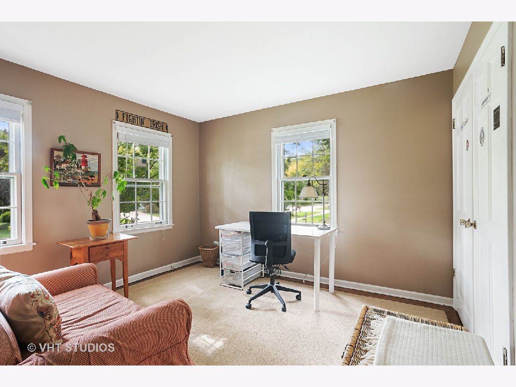
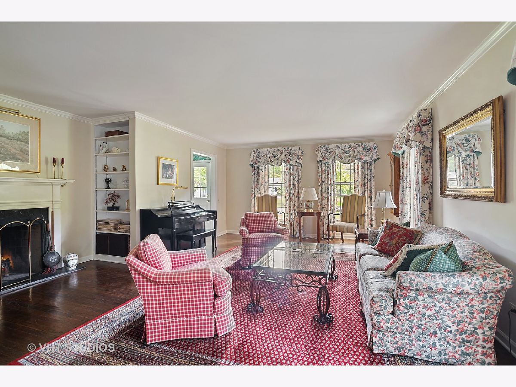
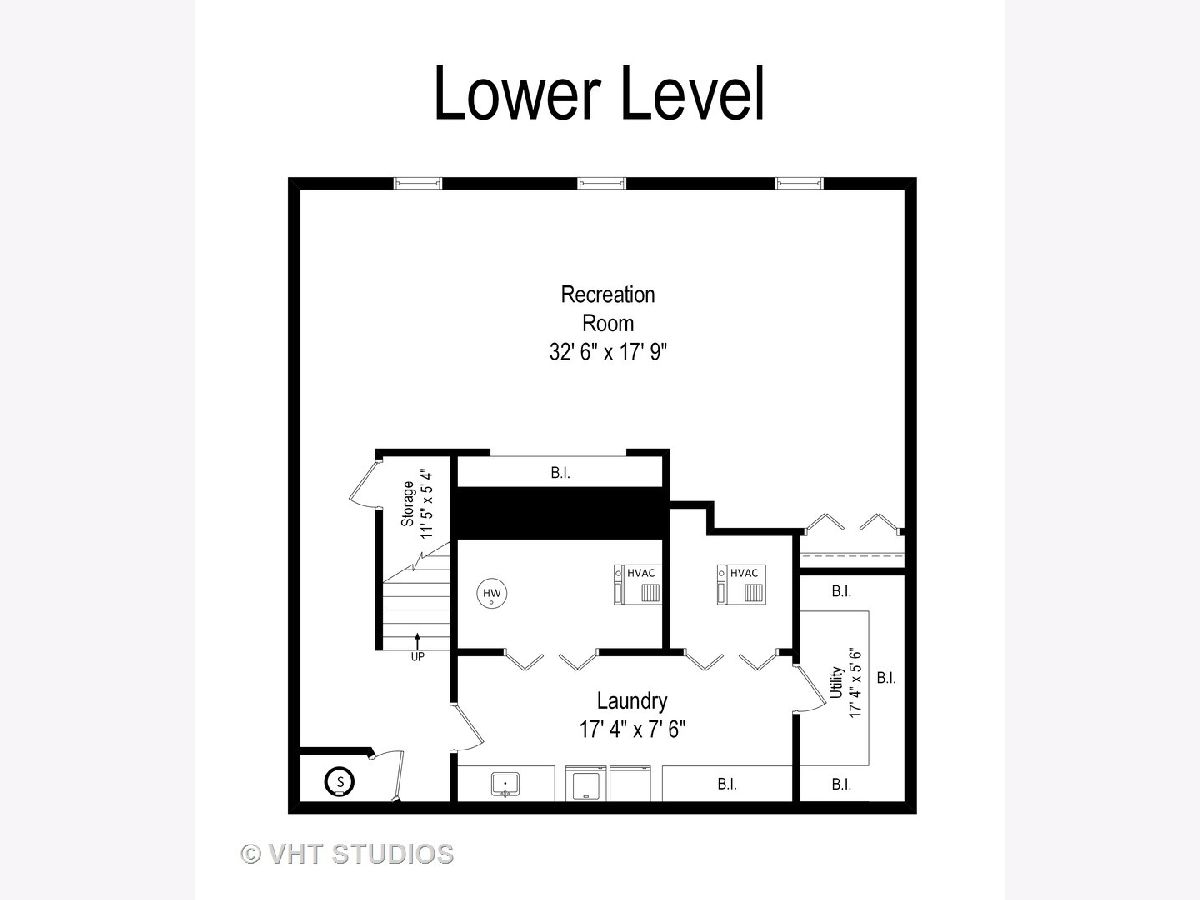
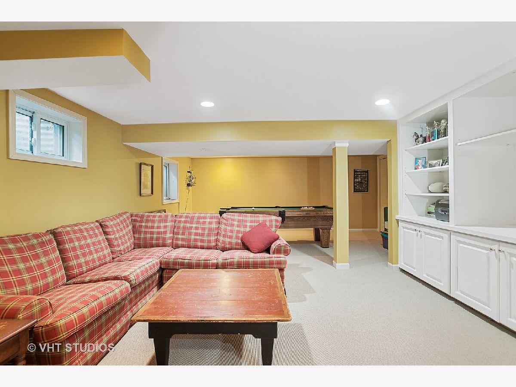
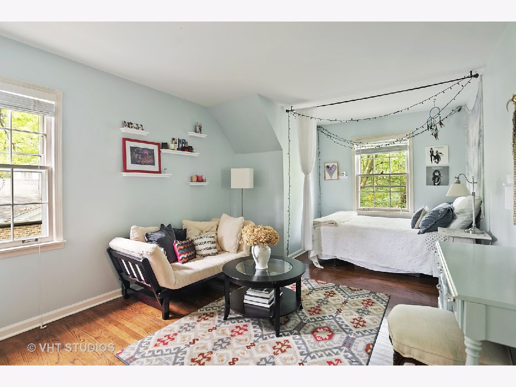
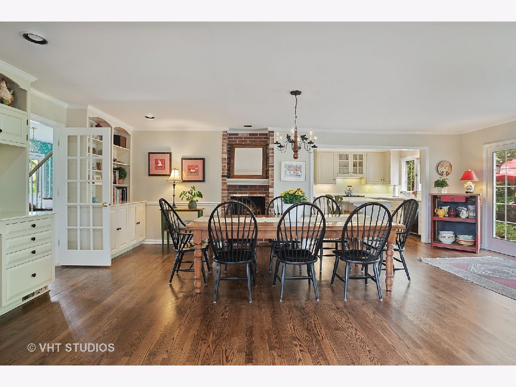
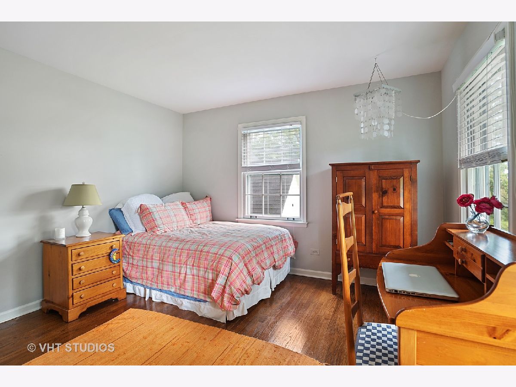
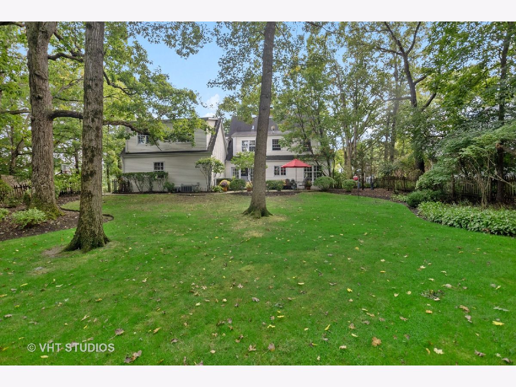
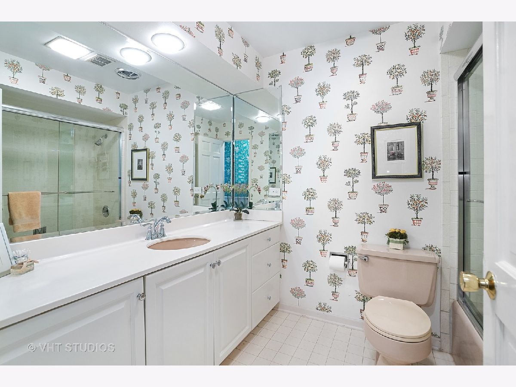
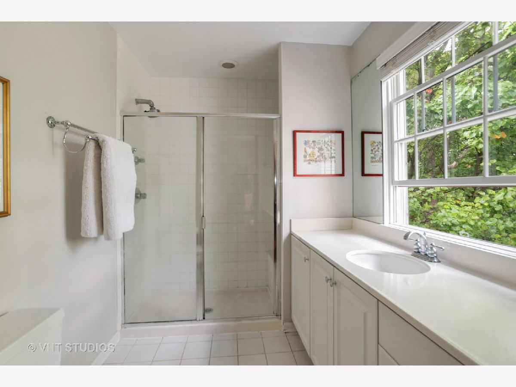
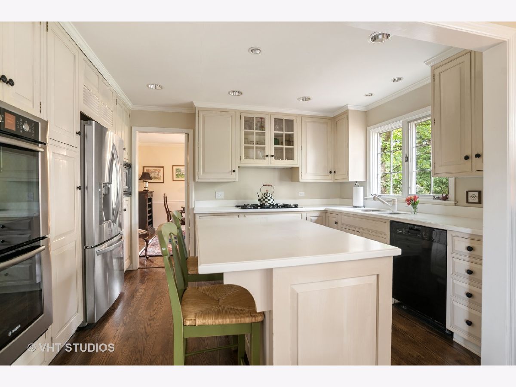
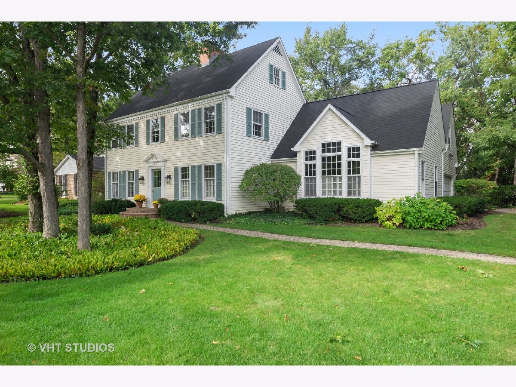
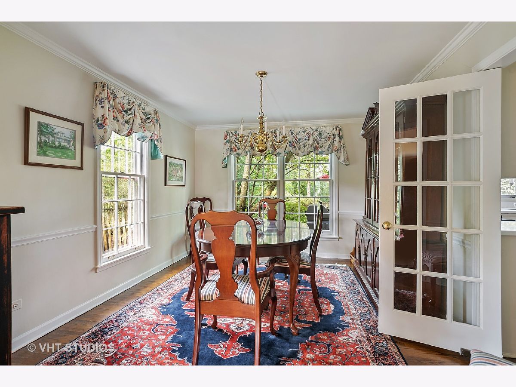
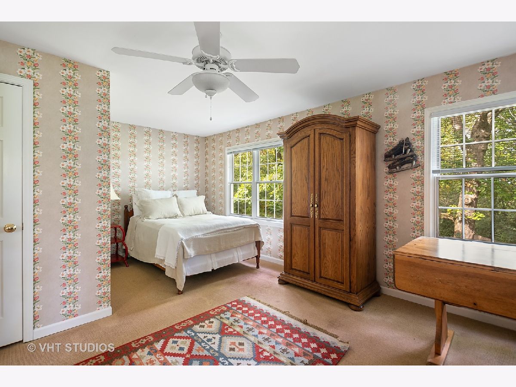
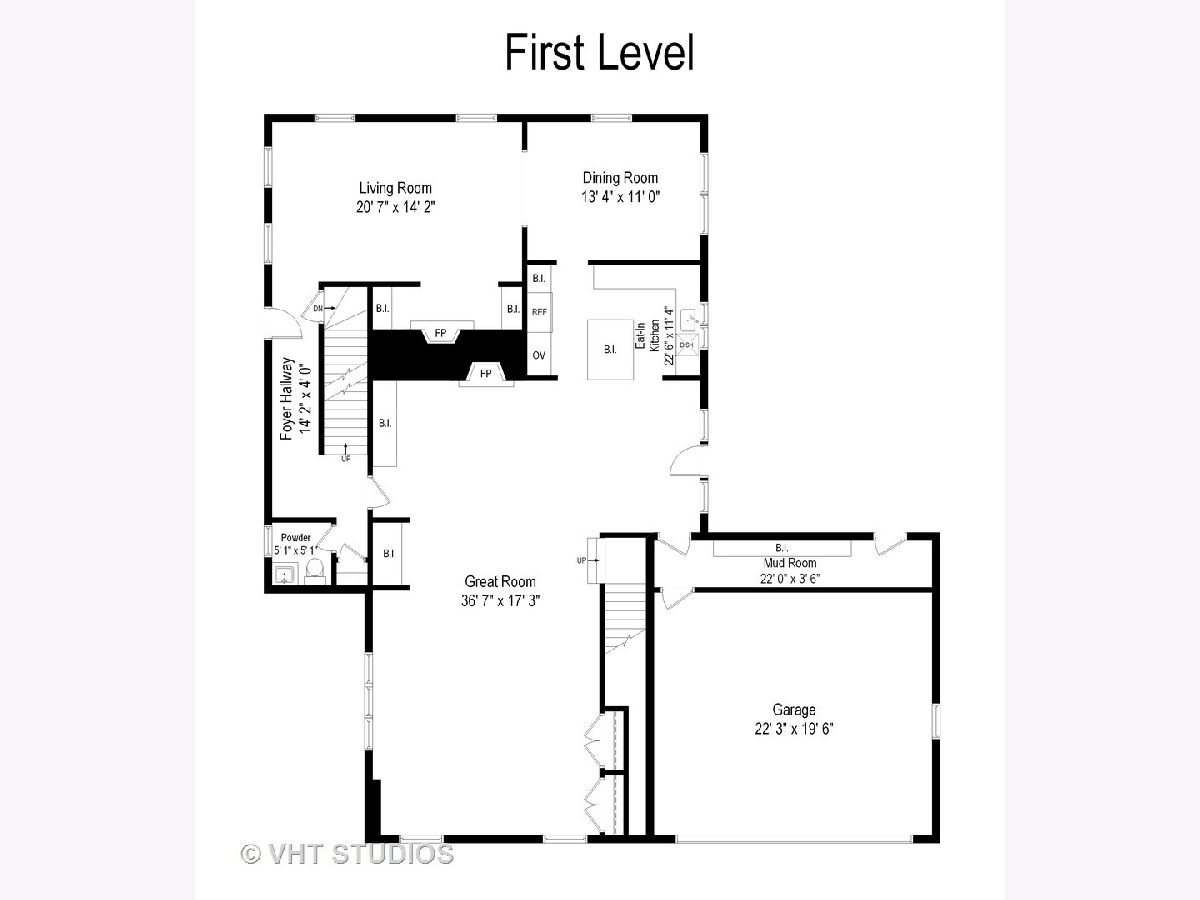
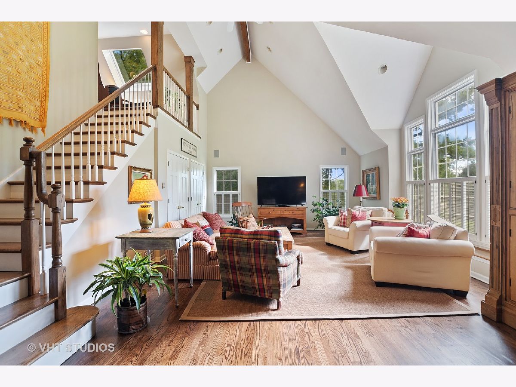
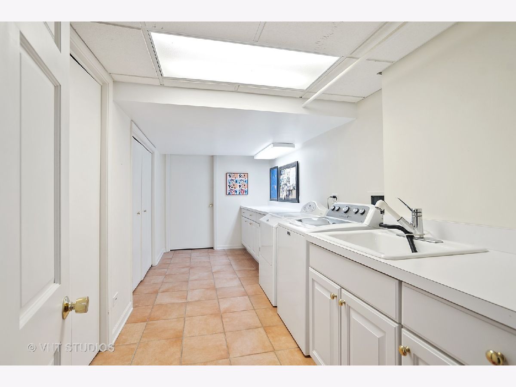
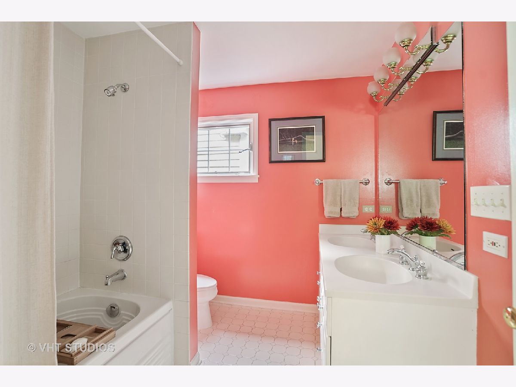
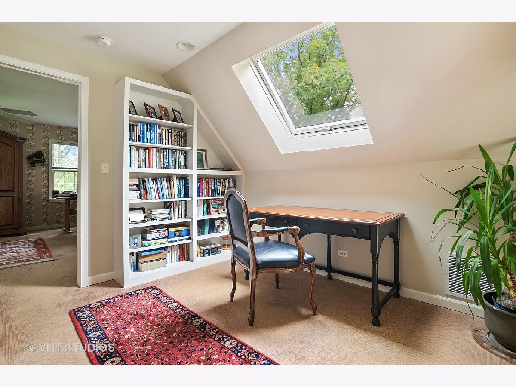
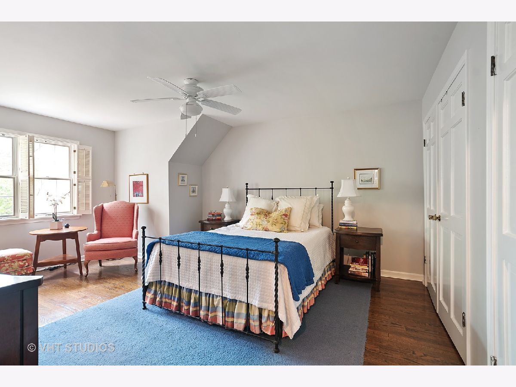
Room Specifics
Total Bedrooms: 5
Bedrooms Above Ground: 5
Bedrooms Below Ground: 0
Dimensions: —
Floor Type: Hardwood
Dimensions: —
Floor Type: Hardwood
Dimensions: —
Floor Type: Hardwood
Dimensions: —
Floor Type: —
Full Bathrooms: 4
Bathroom Amenities: —
Bathroom in Basement: 0
Rooms: Bedroom 5,Great Room,Recreation Room,Sitting Room,Mud Room
Basement Description: Finished
Other Specifics
| 2.5 | |
| — | |
| Asphalt | |
| Patio, Brick Paver Patio, Storms/Screens | |
| — | |
| 40947 | |
| Pull Down Stair | |
| Full | |
| Vaulted/Cathedral Ceilings, Skylight(s), Hardwood Floors, In-Law Arrangement, Walk-In Closet(s) | |
| Double Oven, Microwave, Dishwasher, High End Refrigerator, Freezer, Washer, Dryer, Disposal, Cooktop, Built-In Oven, Range Hood | |
| Not in DB | |
| Park, Lake, Curbs, Sidewalks, Street Lights, Street Paved | |
| — | |
| — | |
| Wood Burning |
Tax History
| Year | Property Taxes |
|---|---|
| 2020 | $16,198 |
Contact Agent
Nearby Similar Homes
Nearby Sold Comparables
Contact Agent
Listing Provided By
@properties

