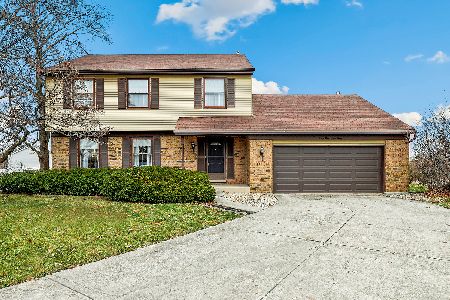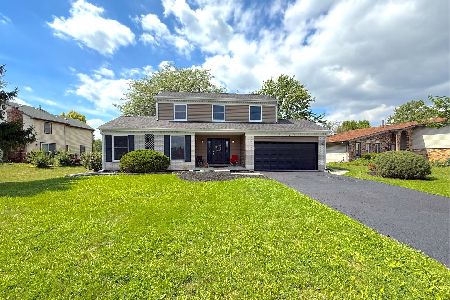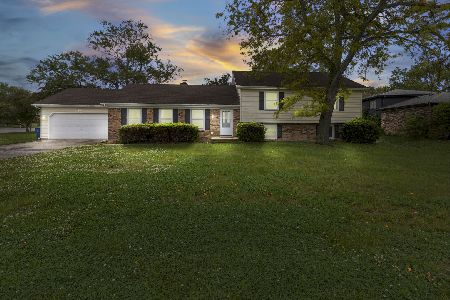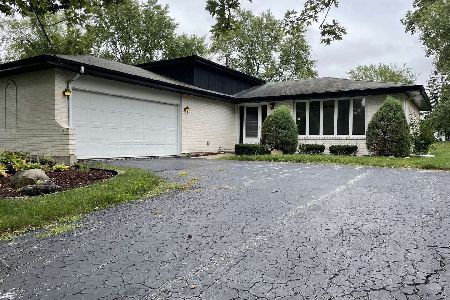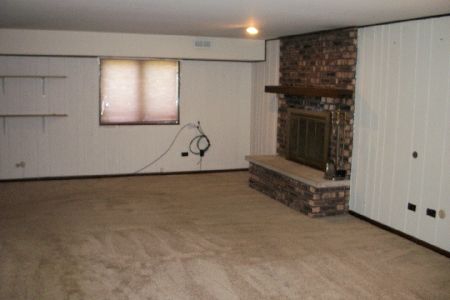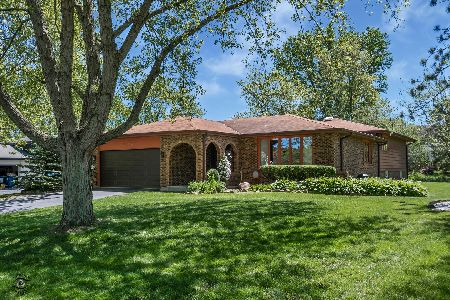934 Patricia Lane, Crete, Illinois 60417
$205,000
|
Sold
|
|
| Status: | Closed |
| Sqft: | 2,052 |
| Cost/Sqft: | $102 |
| Beds: | 3 |
| Baths: | 3 |
| Year Built: | 1977 |
| Property Taxes: | $4,274 |
| Days On Market: | 2461 |
| Lot Size: | 0,23 |
Description
STUNNING 2019 REHAB - Classic Lincolnshire split level w/ sub for additional storage, is completely modernized from top to bottom! This 3 BR (with possible 4th) is better than new construction & move-in ready! Too many "NEWs" to mention them all, including $11,000 of new windows, NEW furnace April 2019, 2.5 baths completely remodeled, new carpet, durable "wood plank" vinyl flooring throughout the main level, ROOF (5 yrs young), new deck & more...Eat-in kitchen features all new SS appliances & trendy subway tile backsplash. If you prefer more formal meals, serve your friends and family in the formal dining room. Sliders lead off the kitchen to your generously sized deck & quarter acre yard. Cozy up around the lower level fireplace, or work from home in the lower level office, which could easily be a 4th bedroom or MUD Room. Private master suite/bath, generous storage in the unfinished sub basement; great value!
Property Specifics
| Single Family | |
| — | |
| — | |
| 1977 | |
| Partial | |
| SPLIT LEVEL W/SUB | |
| No | |
| 0.23 |
| Will | |
| — | |
| 0 / Not Applicable | |
| None | |
| Public | |
| Public Sewer | |
| 10359853 | |
| 2315021040050000 |
Property History
| DATE: | EVENT: | PRICE: | SOURCE: |
|---|---|---|---|
| 23 Oct, 2018 | Sold | $122,500 | MRED MLS |
| 4 Oct, 2018 | Under contract | $135,000 | MRED MLS |
| 21 Sep, 2018 | Listed for sale | $135,000 | MRED MLS |
| 21 Jun, 2019 | Sold | $205,000 | MRED MLS |
| 2 May, 2019 | Under contract | $209,000 | MRED MLS |
| 29 Apr, 2019 | Listed for sale | $209,000 | MRED MLS |
Room Specifics
Total Bedrooms: 3
Bedrooms Above Ground: 3
Bedrooms Below Ground: 0
Dimensions: —
Floor Type: Carpet
Dimensions: —
Floor Type: Carpet
Full Bathrooms: 3
Bathroom Amenities: Soaking Tub
Bathroom in Basement: 0
Rooms: Office,Storage
Basement Description: Unfinished
Other Specifics
| 2 | |
| Concrete Perimeter | |
| Asphalt | |
| Deck, Storms/Screens | |
| Mature Trees | |
| 76 X 138 | |
| — | |
| Full | |
| — | |
| Range, Dishwasher, Refrigerator, Disposal, Stainless Steel Appliance(s), Water Softener Owned | |
| Not in DB | |
| Street Paved | |
| — | |
| — | |
| Wood Burning, Gas Starter |
Tax History
| Year | Property Taxes |
|---|---|
| 2018 | $4,630 |
| 2019 | $4,274 |
Contact Agent
Nearby Similar Homes
Nearby Sold Comparables
Contact Agent
Listing Provided By
RE/MAX Synergy

