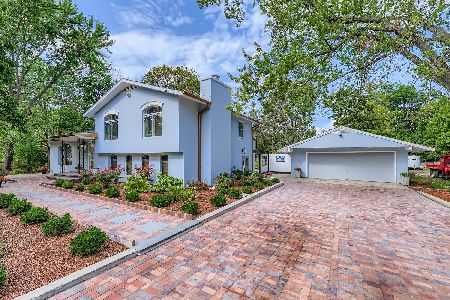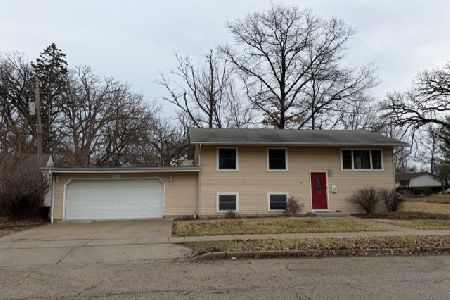934 Ridge Avenue, Mundelein, Illinois 60060
$182,000
|
Sold
|
|
| Status: | Closed |
| Sqft: | 1,200 |
| Cost/Sqft: | $158 |
| Beds: | 3 |
| Baths: | 2 |
| Year Built: | 1940 |
| Property Taxes: | $2,338 |
| Days On Market: | 2885 |
| Lot Size: | 0,18 |
Description
WOW!!! Here is your chance to own completely remodeled and redesigned single family home with a park view for the price of a condo! Everything is NEW!!! Beautiful kitchen with white shaker style cabinets, rustic back splash, SS appliances,granite counter top and breakfast bar opens to a living room with new flooring and recessed lighting. It offers a split bedroom floor plan and a master suite with a designer bathroom. Another uniquely tiled bathroom and a separate laundry room complete this space. All of this at an unbeatable price and unbeatable location next to the park, close to the lake, shopping and transportation. Hurry!!! This property will not last long on the market!
Property Specifics
| Single Family | |
| — | |
| Ranch | |
| 1940 | |
| None | |
| RANCH | |
| No | |
| 0.18 |
| Lake | |
| — | |
| 0 / Not Applicable | |
| None | |
| Lake Michigan | |
| Public Sewer | |
| 09872245 | |
| 11311190250000 |
Nearby Schools
| NAME: | DISTRICT: | DISTANCE: | |
|---|---|---|---|
|
Grade School
Diamond Lake Elementary School |
76 | — | |
|
Middle School
West Oak Middle School |
76 | Not in DB | |
|
High School
Mundelein Cons High School |
120 | Not in DB | |
Property History
| DATE: | EVENT: | PRICE: | SOURCE: |
|---|---|---|---|
| 9 Jul, 2014 | Sold | $65,000 | MRED MLS |
| 6 Jun, 2014 | Under contract | $79,900 | MRED MLS |
| — | Last price change | $85,000 | MRED MLS |
| 19 Mar, 2014 | Listed for sale | $85,000 | MRED MLS |
| 30 Apr, 2018 | Sold | $182,000 | MRED MLS |
| 6 Apr, 2018 | Under contract | $189,000 | MRED MLS |
| — | Last price change | $199,000 | MRED MLS |
| 2 Mar, 2018 | Listed for sale | $209,900 | MRED MLS |
| 25 Mar, 2022 | Sold | $205,000 | MRED MLS |
| 17 Feb, 2022 | Under contract | $205,000 | MRED MLS |
| 28 Dec, 2021 | Listed for sale | $205,000 | MRED MLS |
Room Specifics
Total Bedrooms: 3
Bedrooms Above Ground: 3
Bedrooms Below Ground: 0
Dimensions: —
Floor Type: Hardwood
Dimensions: —
Floor Type: Hardwood
Full Bathrooms: 2
Bathroom Amenities: —
Bathroom in Basement: 0
Rooms: No additional rooms
Basement Description: None
Other Specifics
| 1 | |
| Concrete Perimeter | |
| Asphalt | |
| Patio | |
| Landscaped,Park Adjacent | |
| 102 X 75 | |
| — | |
| Full | |
| Hardwood Floors, First Floor Bedroom, In-Law Arrangement, First Floor Laundry, First Floor Full Bath | |
| Range, Refrigerator, Washer, Dryer | |
| Not in DB | |
| Sidewalks, Street Lights, Street Paved | |
| — | |
| — | |
| — |
Tax History
| Year | Property Taxes |
|---|---|
| 2014 | $2,404 |
| 2018 | $2,338 |
| 2022 | $3,080 |
Contact Agent
Nearby Similar Homes
Nearby Sold Comparables
Contact Agent
Listing Provided By
All Time Realty, Inc.






