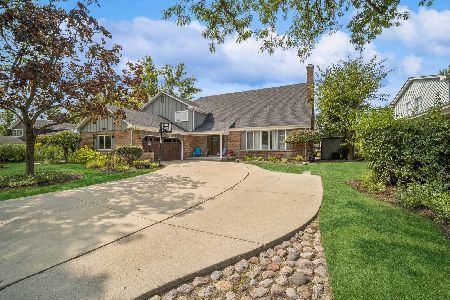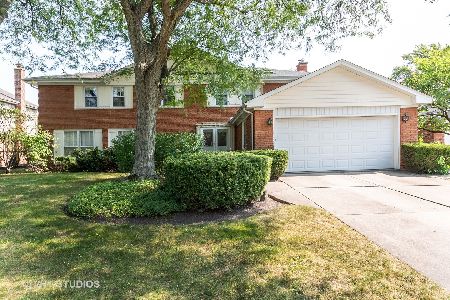934 Sutton Drive, Northbrook, Illinois 60062
$845,000
|
Sold
|
|
| Status: | Closed |
| Sqft: | 3,826 |
| Cost/Sqft: | $229 |
| Beds: | 5 |
| Baths: | 5 |
| Year Built: | 1968 |
| Property Taxes: | $10,833 |
| Days On Market: | 3671 |
| Lot Size: | 0,24 |
Description
Wow.... the one you have been waiting for! Over 3800 Sqft. Completely updated with the finest finishes, this home has it all! Gourmet kitchen w/honed granite counters and huge breakfast island, all top end stainless appliances and custom cabinets with large breakfast room overlooking gorgeous yard and paved patio. Separate custom mud room with built in cubbies, separate laundry /utility room including folding station for small projects. All new bathrooms with top finishes .Spacious and open floor plan with lovely living room, separate dining room, huge family room with fireplace. Master suite with all new bath and walk in custom closet. Generous size bedrooms plus additional bedroom/office with full bath on main level. Huge lower level with rec room, play room/game room & loads of storage.Fenced yard w/ paved patio and built in fire pit. Security system, underground sprinklers. Walking distance to park and school. Meticulously maintained to perfection! Gorgeous addition.
Property Specifics
| Single Family | |
| — | |
| Colonial | |
| 1968 | |
| Full | |
| GAINESBORO | |
| No | |
| 0.24 |
| Cook | |
| Sutton Point | |
| 0 / Not Applicable | |
| None | |
| Lake Michigan | |
| Public Sewer | |
| 09108824 | |
| 04072060110000 |
Nearby Schools
| NAME: | DISTRICT: | DISTANCE: | |
|---|---|---|---|
|
Grade School
Hickory Point Elementary School |
27 | — | |
|
Middle School
Wood Oaks Junior High School |
27 | Not in DB | |
|
High School
Glenbrook North High School |
225 | Not in DB | |
|
Alternate Elementary School
Shabonee School |
— | Not in DB | |
Property History
| DATE: | EVENT: | PRICE: | SOURCE: |
|---|---|---|---|
| 7 Mar, 2016 | Sold | $845,000 | MRED MLS |
| 6 Jan, 2016 | Under contract | $875,000 | MRED MLS |
| 4 Jan, 2016 | Listed for sale | $875,000 | MRED MLS |
Room Specifics
Total Bedrooms: 5
Bedrooms Above Ground: 5
Bedrooms Below Ground: 0
Dimensions: —
Floor Type: Carpet
Dimensions: —
Floor Type: Carpet
Dimensions: —
Floor Type: Carpet
Dimensions: —
Floor Type: —
Full Bathrooms: 5
Bathroom Amenities: Separate Shower,Double Sink
Bathroom in Basement: 1
Rooms: Bedroom 5,Eating Area,Foyer,Game Room,Mud Room,Recreation Room,Storage
Basement Description: Finished,Crawl
Other Specifics
| 2 | |
| — | |
| Concrete,Side Drive | |
| Patio, Brick Paver Patio, Storms/Screens | |
| Fenced Yard,Landscaped | |
| 141 X 91 X 137 X 64 | |
| — | |
| Full | |
| Hardwood Floors, First Floor Bedroom, In-Law Arrangement, First Floor Laundry, First Floor Full Bath | |
| Double Oven, Microwave, Dishwasher, High End Refrigerator, Washer, Dryer, Disposal, Stainless Steel Appliance(s) | |
| Not in DB | |
| Sidewalks, Street Lights, Street Paved | |
| — | |
| — | |
| Gas Starter |
Tax History
| Year | Property Taxes |
|---|---|
| 2016 | $10,833 |
Contact Agent
Nearby Similar Homes
Nearby Sold Comparables
Contact Agent
Listing Provided By
@properties









