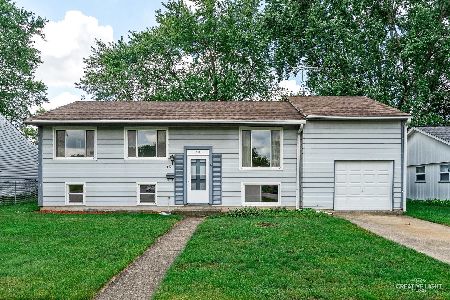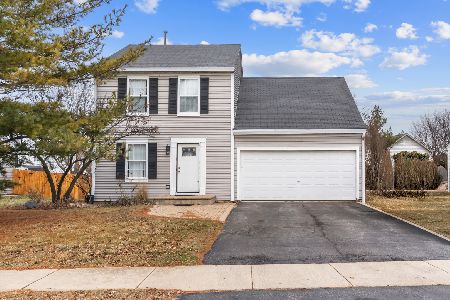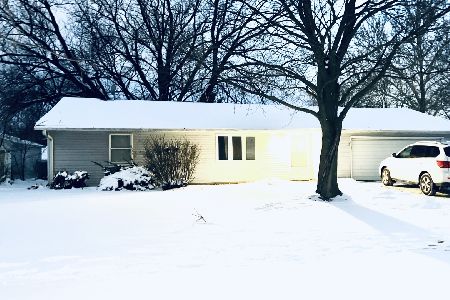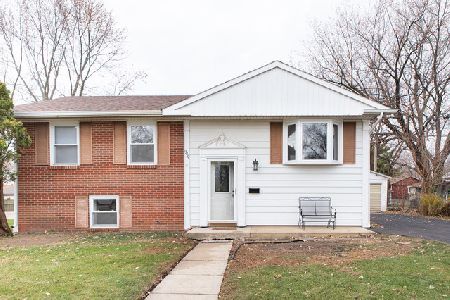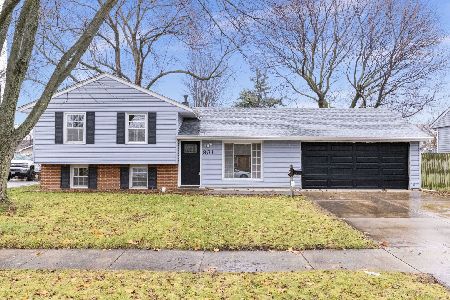934 Upper Brandon Drive, Aurora, Illinois 60506
$108,000
|
Sold
|
|
| Status: | Closed |
| Sqft: | 1,107 |
| Cost/Sqft: | $106 |
| Beds: | 3 |
| Baths: | 2 |
| Year Built: | 1970 |
| Property Taxes: | $3,970 |
| Days On Market: | 4936 |
| Lot Size: | 0,00 |
Description
Three Bedroom Ranch with Full, Partially Finished Basement and Pool Table stays! Great 12 x 14 Sunroom set in Fully Fenced, Mature Treed Yard with Pavered Patio and Hot Tub. NEWER Siding, Windows, Gutters, Gutter Guards, Central Air, Water Heater and some Flooring. All Appliances stay including Washer and Dryer. Great Home- Great Price- Not a Short Sale or a Foreclosure so Quick Easy Close Possible!!!
Property Specifics
| Single Family | |
| — | |
| Ranch | |
| 1970 | |
| Full | |
| — | |
| No | |
| — |
| Kane | |
| Heritage | |
| 0 / Not Applicable | |
| None | |
| Public | |
| Public Sewer | |
| 08119909 | |
| 1509352013 |
Nearby Schools
| NAME: | DISTRICT: | DISTANCE: | |
|---|---|---|---|
|
Grade School
Smith Elementary School |
129 | — | |
|
Middle School
Jefferson Middle School |
129 | Not in DB | |
|
High School
West Aurora High School |
129 | Not in DB | |
Property History
| DATE: | EVENT: | PRICE: | SOURCE: |
|---|---|---|---|
| 9 Sep, 2012 | Sold | $108,000 | MRED MLS |
| 4 Aug, 2012 | Under contract | $116,900 | MRED MLS |
| 20 Jul, 2012 | Listed for sale | $116,900 | MRED MLS |
Room Specifics
Total Bedrooms: 4
Bedrooms Above Ground: 3
Bedrooms Below Ground: 1
Dimensions: —
Floor Type: Carpet
Dimensions: —
Floor Type: Carpet
Dimensions: —
Floor Type: Other
Full Bathrooms: 2
Bathroom Amenities: —
Bathroom in Basement: 0
Rooms: No additional rooms
Basement Description: Partially Finished
Other Specifics
| 2 | |
| — | |
| — | |
| Porch, Hot Tub | |
| — | |
| 79X101X40X41X113 | |
| — | |
| None | |
| — | |
| Range, Refrigerator, Washer, Dryer, Disposal | |
| Not in DB | |
| — | |
| — | |
| — | |
| — |
Tax History
| Year | Property Taxes |
|---|---|
| 2012 | $3,970 |
Contact Agent
Nearby Similar Homes
Nearby Sold Comparables
Contact Agent
Listing Provided By
Fox Valley Real Estate


