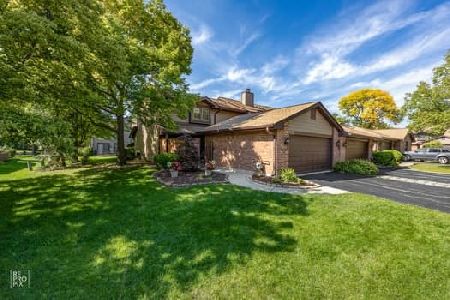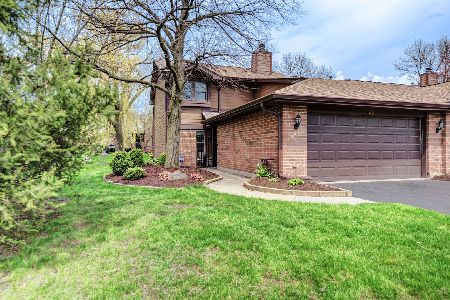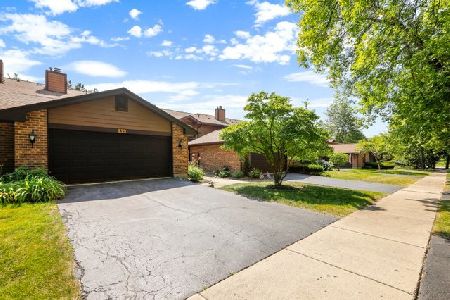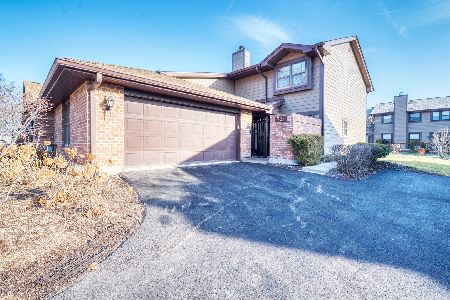934 White Birch Lane, Westmont, Illinois 60559
$370,000
|
Sold
|
|
| Status: | Closed |
| Sqft: | 1,571 |
| Cost/Sqft: | $241 |
| Beds: | 3 |
| Baths: | 2 |
| Year Built: | 1984 |
| Property Taxes: | $5,029 |
| Days On Market: | 235 |
| Lot Size: | 0,00 |
Description
Absolutely charming and move-in ready, this 3-bedroom, 2-bath end-unit townhome is packed with high-end updates in a prime location-perfect for first-time buyers or downsizers! Step through a private courtyard into a bright, open layout with neutral decor, a sunlit living room with gas fireplace, and a flexible 3rd bedroom/study. The eat-in kitchen features a new Anderson sliding door (2022), updated appliances (2019), and easy access to a private yard. Upstairs, the primary suite offers a walk-in closet and private vanity, while both bathrooms were beautifully renovated in 2024. Enjoy newer Anderson windows (2022) throughout, a tear-off roof and exterior paint (2022 per HOA), updated HVAC (2019), water heater (2022 approx), garage door coil/opener (2024), Berber carpet (2021), a new a privacy gate. Smoke-free, pet-free home, and just blocks from parks, golf, dining, and major highways-this home has it all. Schedule your showing today!
Property Specifics
| Condos/Townhomes | |
| 2 | |
| — | |
| 1984 | |
| — | |
| — | |
| No | |
| — |
| — | |
| Indian Trail | |
| 335 / Monthly | |
| — | |
| — | |
| — | |
| 12336432 | |
| 0633411027 |
Nearby Schools
| NAME: | DISTRICT: | DISTANCE: | |
|---|---|---|---|
|
Grade School
C E Miller Elementary School |
201 | — | |
|
Middle School
Westmont Junior High School |
201 | Not in DB | |
|
High School
Westmont High School |
201 | Not in DB | |
|
Alternate Elementary School
J T Manning Elementary School |
— | Not in DB | |
Property History
| DATE: | EVENT: | PRICE: | SOURCE: |
|---|---|---|---|
| 6 Jun, 2025 | Sold | $370,000 | MRED MLS |
| 7 May, 2025 | Under contract | $379,000 | MRED MLS |
| 23 Apr, 2025 | Listed for sale | $379,000 | MRED MLS |
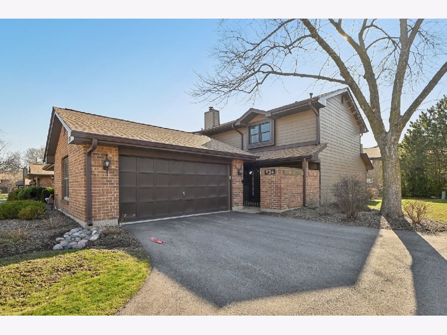
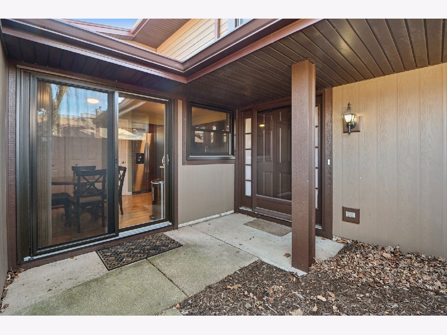
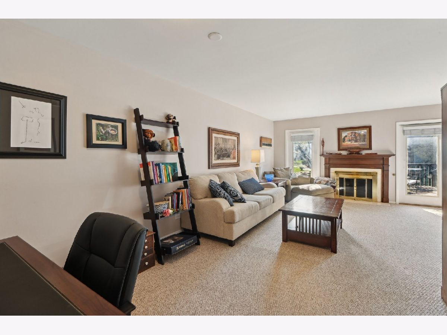
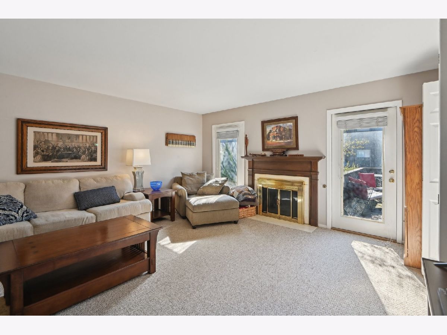
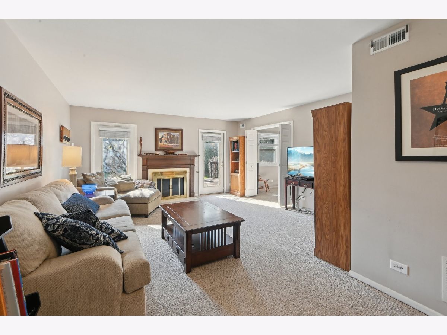
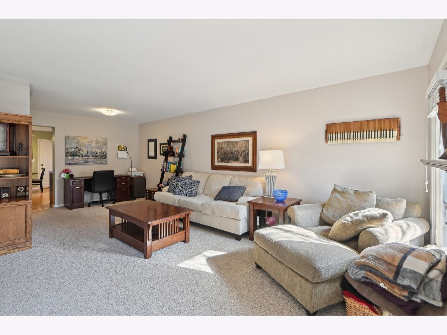
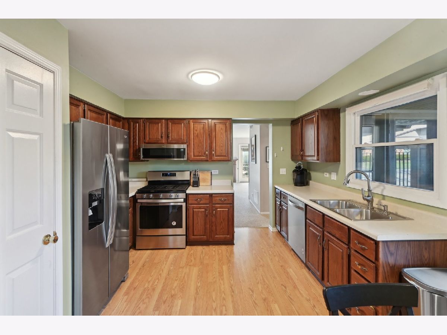
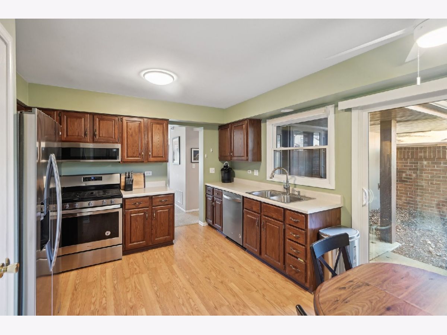
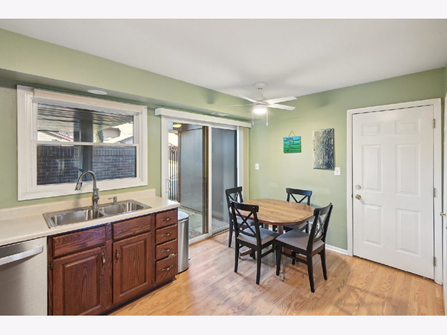
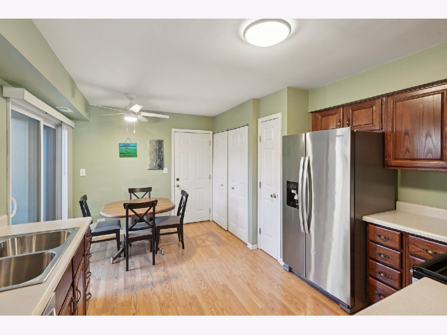
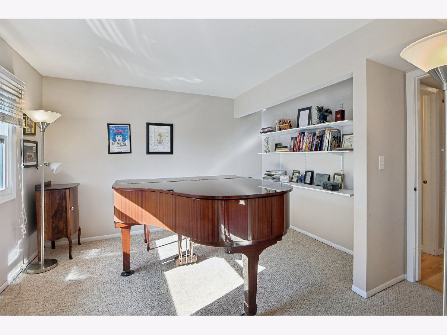
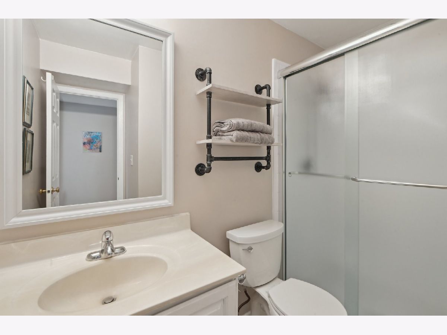
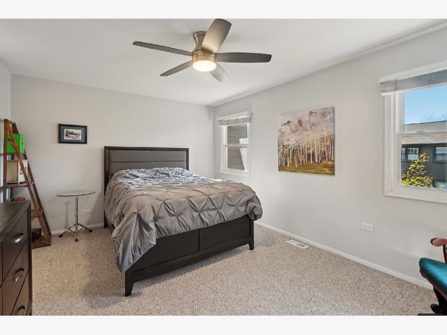

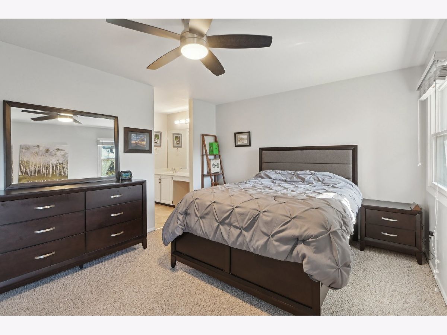
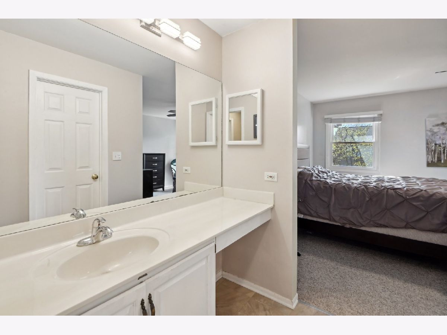
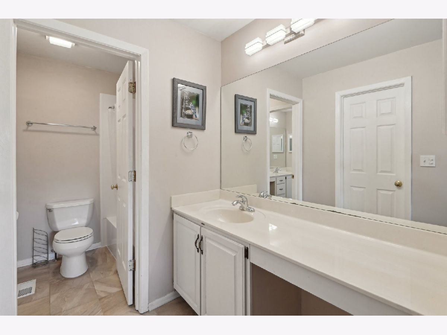
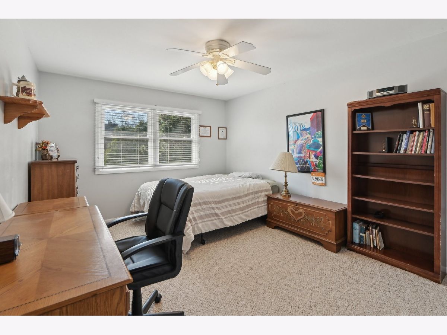
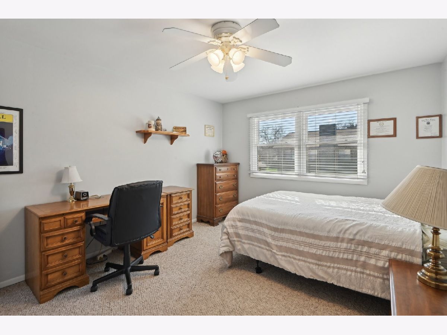
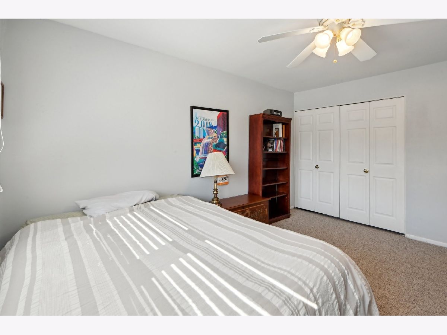
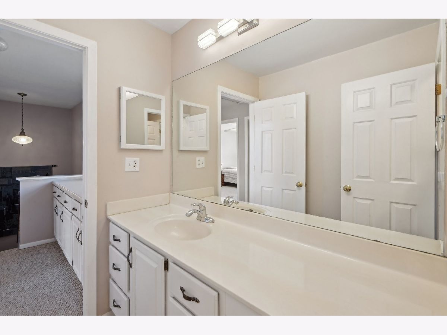
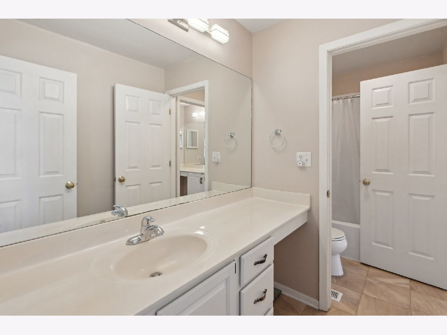
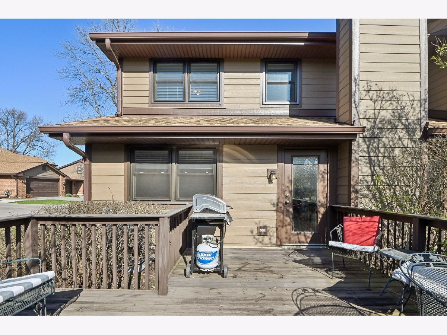
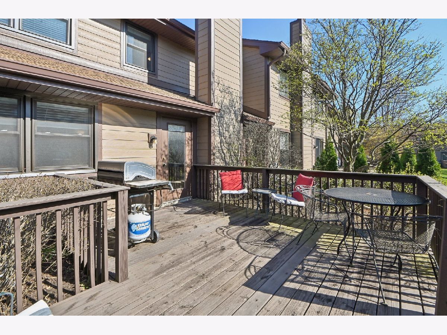
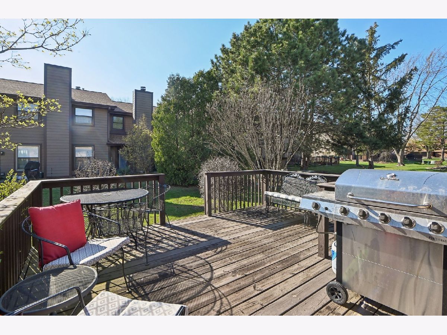
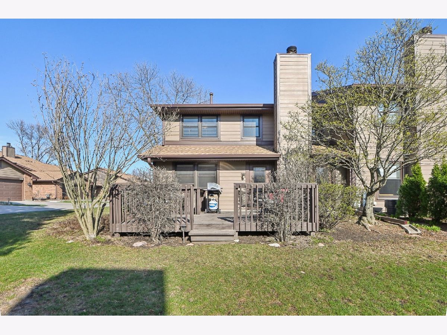

Room Specifics
Total Bedrooms: 3
Bedrooms Above Ground: 3
Bedrooms Below Ground: 0
Dimensions: —
Floor Type: —
Dimensions: —
Floor Type: —
Full Bathrooms: 2
Bathroom Amenities: Soaking Tub
Bathroom in Basement: —
Rooms: —
Basement Description: —
Other Specifics
| 2 | |
| — | |
| — | |
| — | |
| — | |
| 38X27X55X48X47X121 | |
| — | |
| — | |
| — | |
| — | |
| Not in DB | |
| — | |
| — | |
| — | |
| — |
Tax History
| Year | Property Taxes |
|---|---|
| 2025 | $5,029 |
Contact Agent
Nearby Similar Homes
Nearby Sold Comparables
Contact Agent
Listing Provided By
Redfin Corporation

