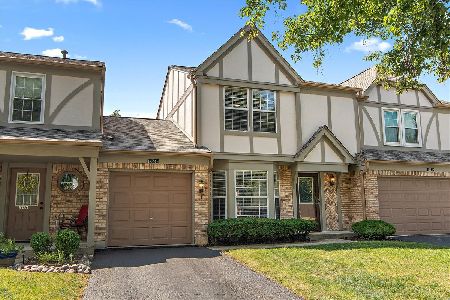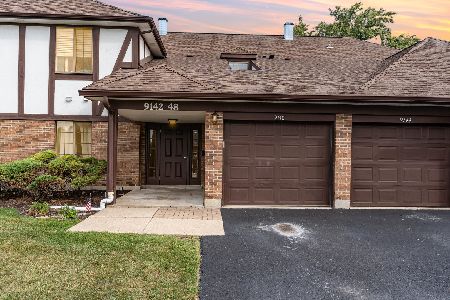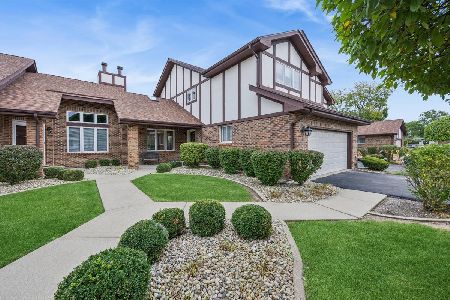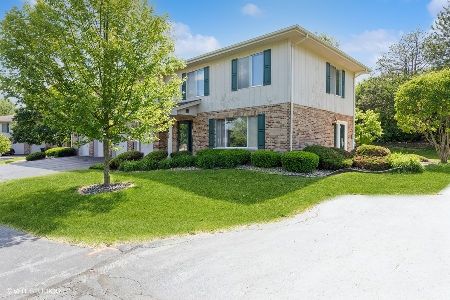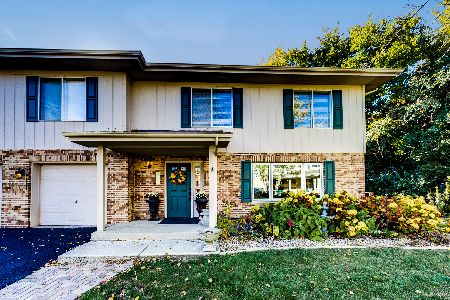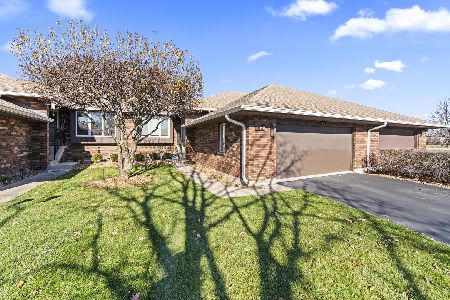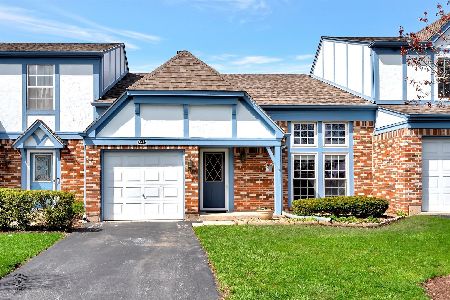9341 Montgomery Drive, Orland Park, Illinois 60462
$310,000
|
Sold
|
|
| Status: | Closed |
| Sqft: | 1,312 |
| Cost/Sqft: | $225 |
| Beds: | 3 |
| Baths: | 2 |
| Year Built: | 1989 |
| Property Taxes: | $4,274 |
| Days On Market: | 164 |
| Lot Size: | 0,00 |
Description
Beautifully refreshed and conveniently located townhome in the heart of Orland Park. This 3-bedroom, 2-bathroom end-unit includes a modern staircase to a versatile loft and two bedrooms. The open-concept layout features stunning floors, abundant natural light, and a cozy, wood burning fireplace, perfect for entertaining or relaxing. The main floor also includes bedroom number three and an in-unit laundry room. Freshly painted with newer appliances (including a gas range), ceiling fans and doors, there are many updates throughout. Enjoy your morning coffee on the private patio overlooking the lush landscaping. Front load 1-car garage. Recent big ticket items include water heater and furnace. Just a short walk to Orland Square Mall and close to schools, restaurants, highways, and several shopping centers, this home combines comfort with ultimate convenience. Nestled in the sought-after Greencastle Subdivision, this is a rare find. No Rentals
Property Specifics
| Condos/Townhomes | |
| 2 | |
| — | |
| 1989 | |
| — | |
| COVENTRY | |
| No | |
| — |
| Cook | |
| Greencastle | |
| 220 / Monthly | |
| — | |
| — | |
| — | |
| 12407288 | |
| 27104200050000 |
Nearby Schools
| NAME: | DISTRICT: | DISTANCE: | |
|---|---|---|---|
|
Grade School
Prairie Elementary School |
135 | — | |
|
Middle School
Jerling Junior High School |
135 | Not in DB | |
|
High School
Carl Sandburg High School |
230 | Not in DB | |
Property History
| DATE: | EVENT: | PRICE: | SOURCE: |
|---|---|---|---|
| 30 Oct, 2019 | Sold | $180,000 | MRED MLS |
| 29 Aug, 2019 | Under contract | $185,000 | MRED MLS |
| 22 Aug, 2019 | Listed for sale | $185,000 | MRED MLS |
| 15 Aug, 2025 | Sold | $310,000 | MRED MLS |
| 3 Jul, 2025 | Under contract | $295,000 | MRED MLS |
| 1 Jul, 2025 | Listed for sale | $295,000 | MRED MLS |
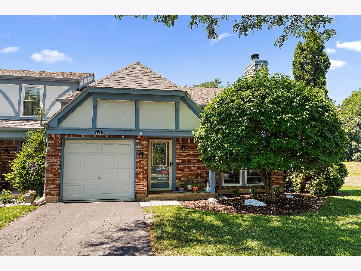
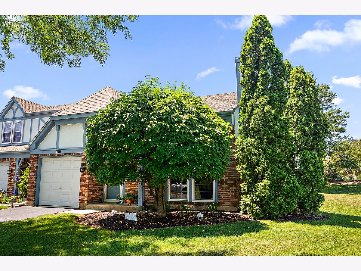
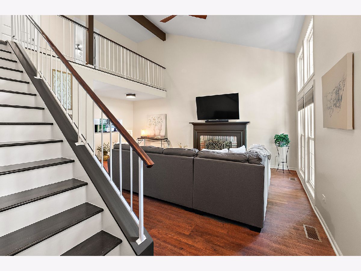
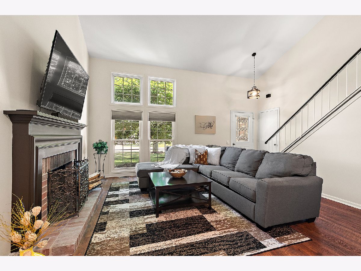
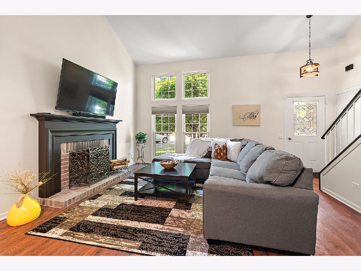
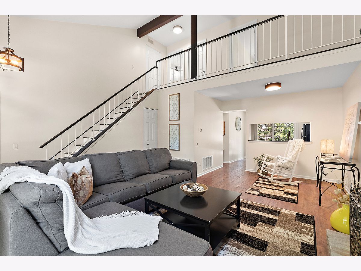
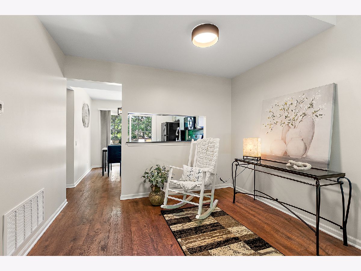
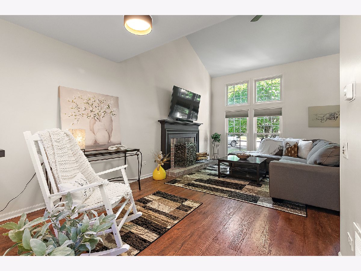
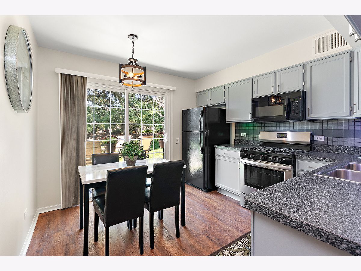
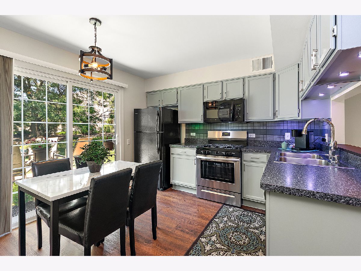
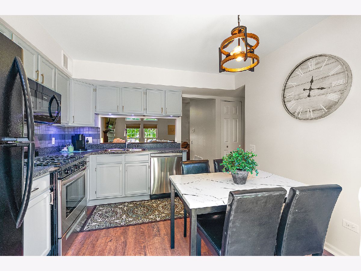
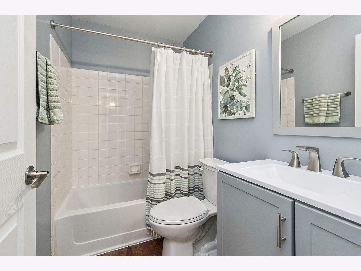
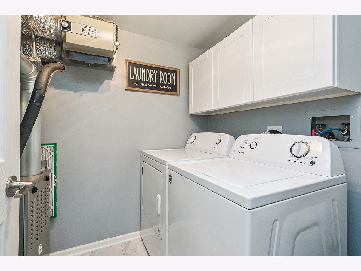
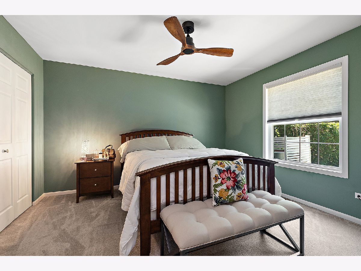
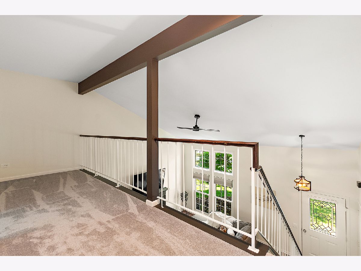
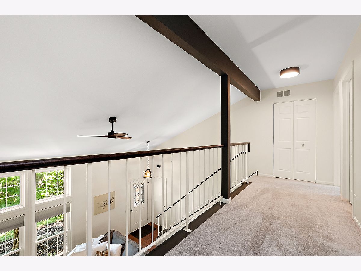
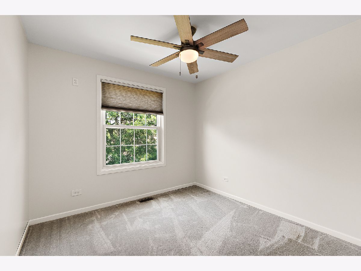
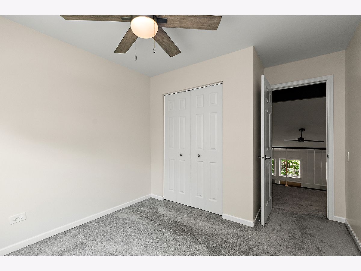
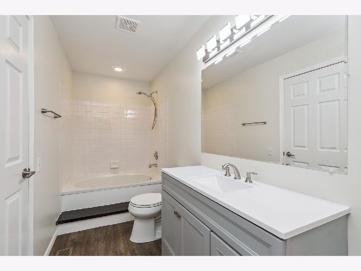
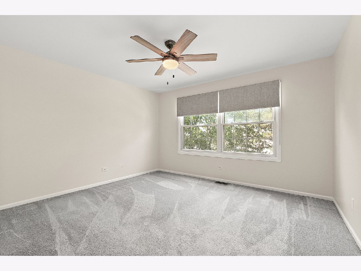
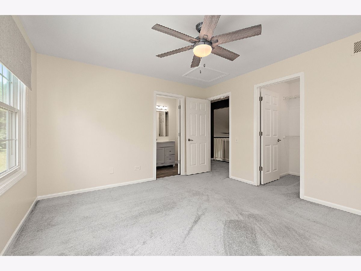
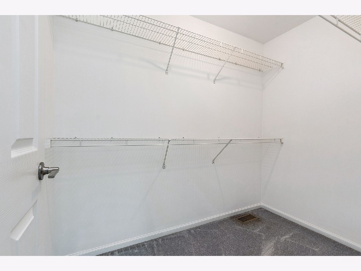
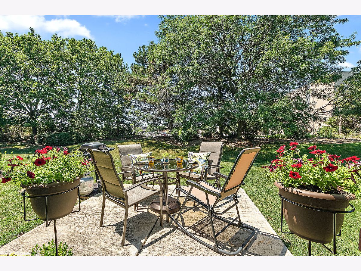
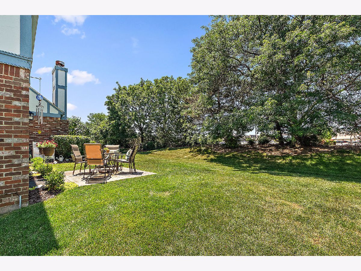
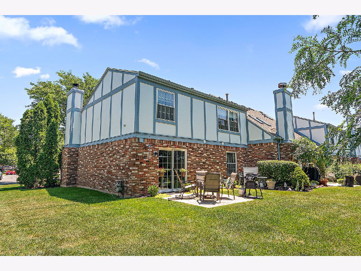
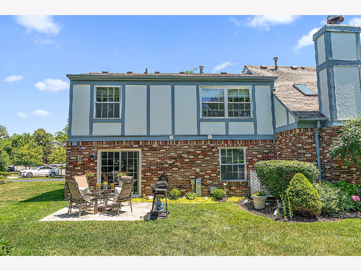
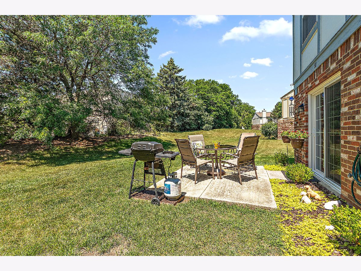
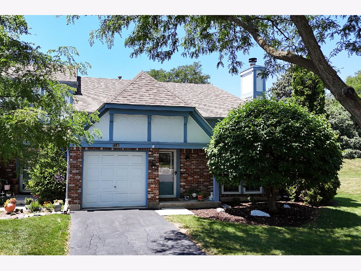
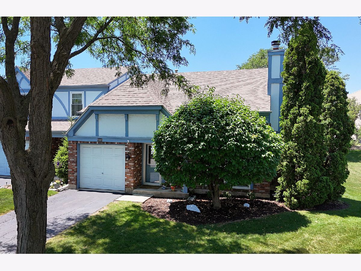
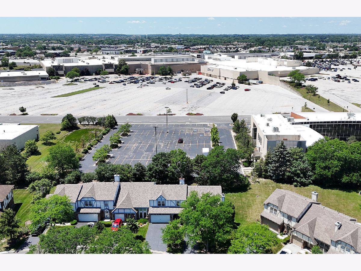
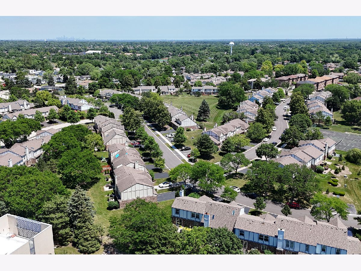
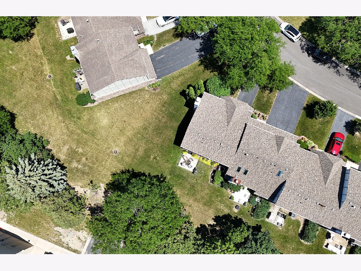
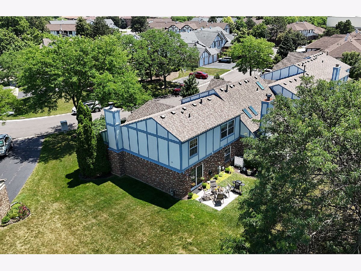
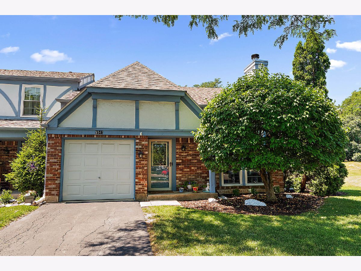
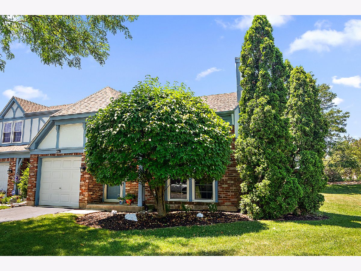
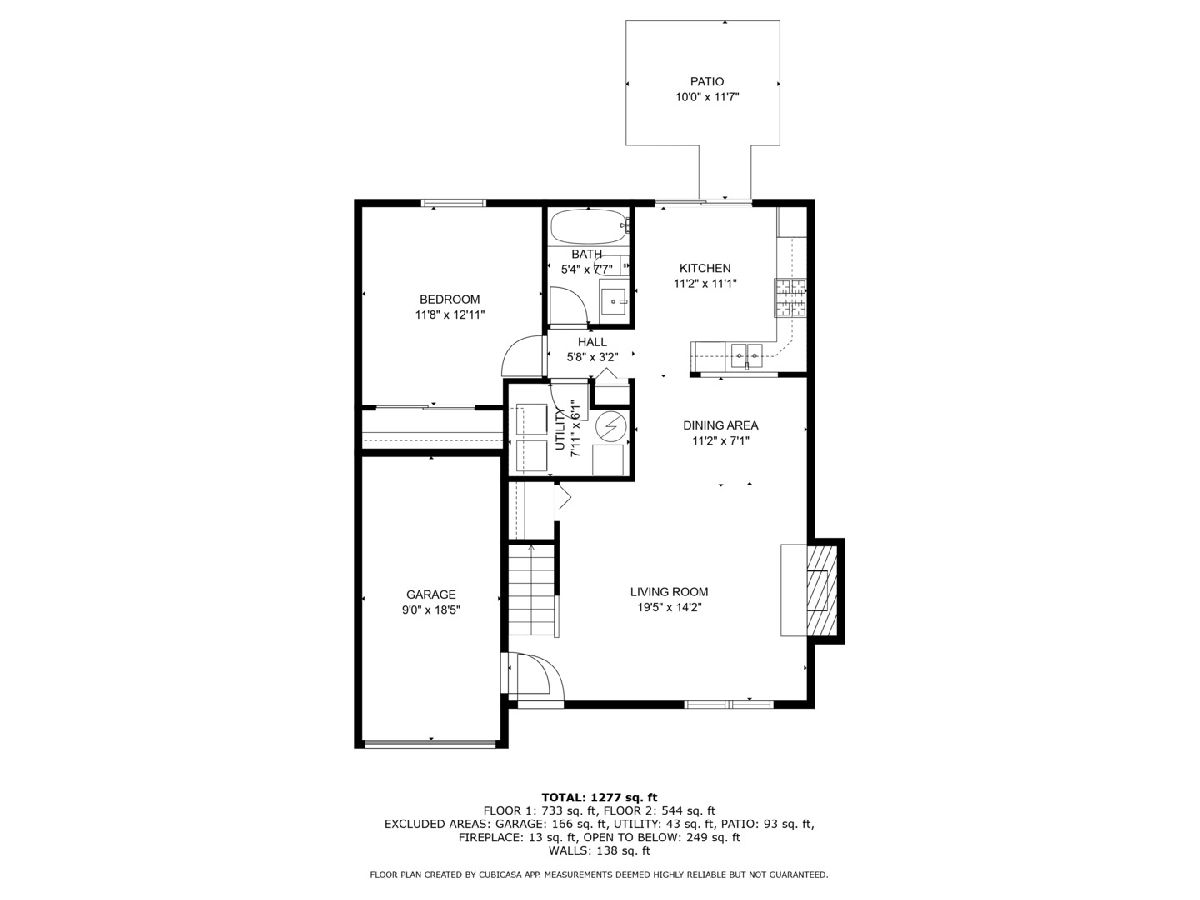
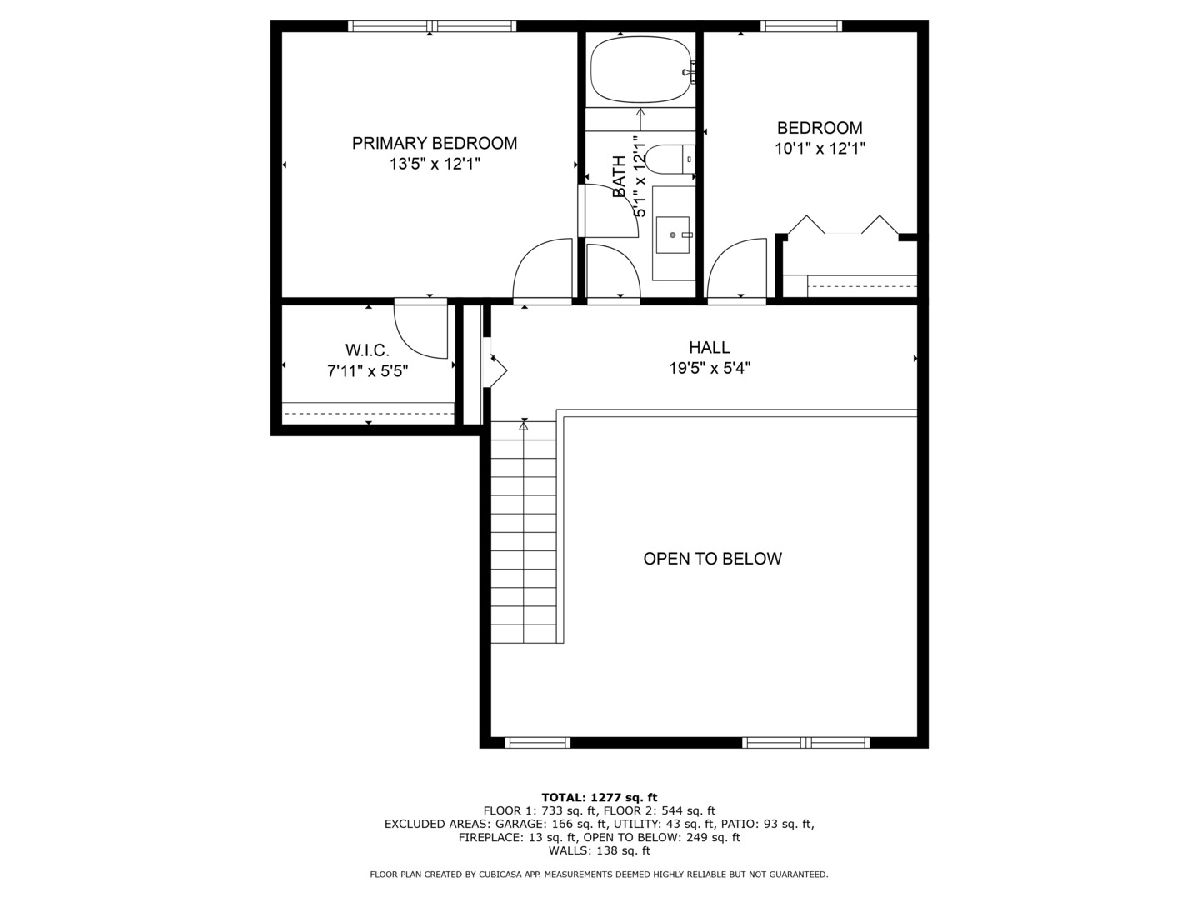
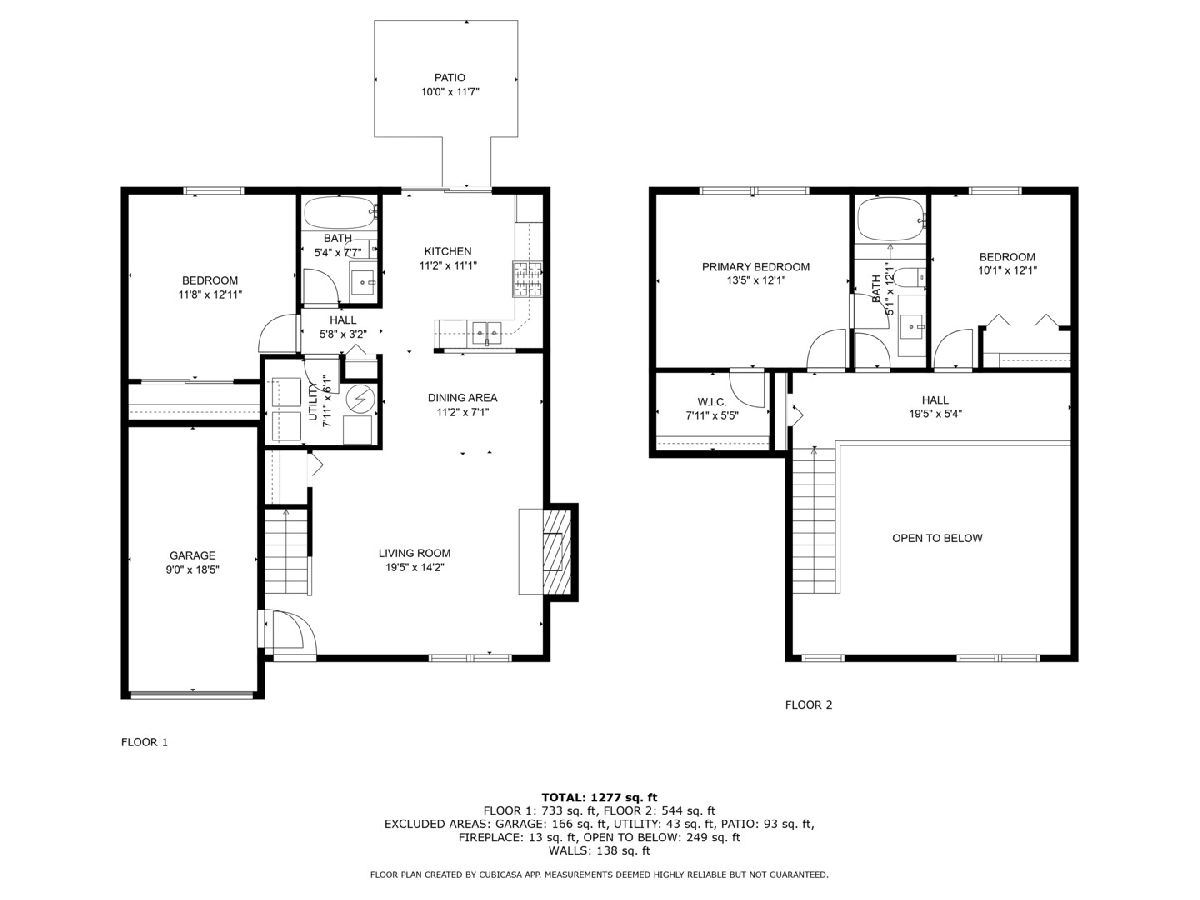
Room Specifics
Total Bedrooms: 3
Bedrooms Above Ground: 3
Bedrooms Below Ground: 0
Dimensions: —
Floor Type: —
Dimensions: —
Floor Type: —
Full Bathrooms: 2
Bathroom Amenities: Whirlpool
Bathroom in Basement: 0
Rooms: —
Basement Description: —
Other Specifics
| 1 | |
| — | |
| — | |
| — | |
| — | |
| 24X136X76X119 | |
| — | |
| — | |
| — | |
| — | |
| Not in DB | |
| — | |
| — | |
| — | |
| — |
Tax History
| Year | Property Taxes |
|---|---|
| 2019 | $831 |
| 2025 | $4,274 |
Contact Agent
Nearby Similar Homes
Nearby Sold Comparables
Contact Agent
Listing Provided By
Century 21 Circle

