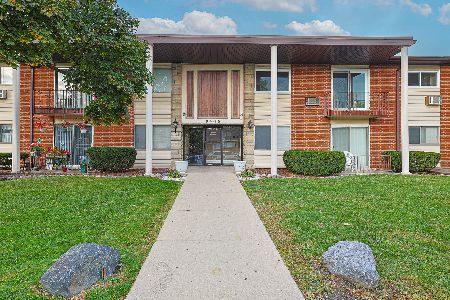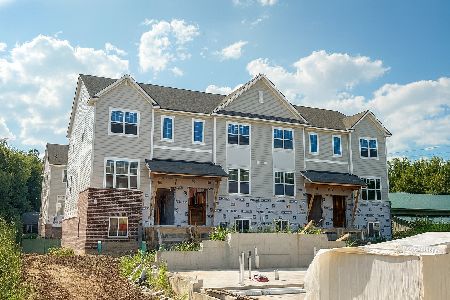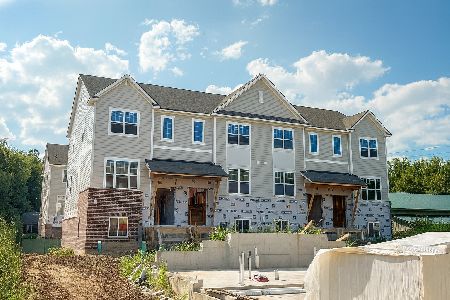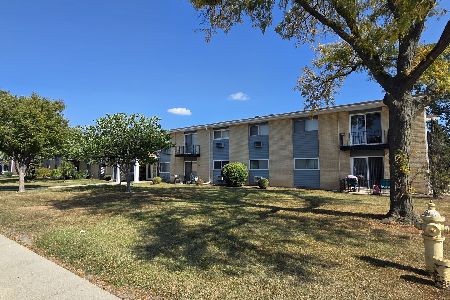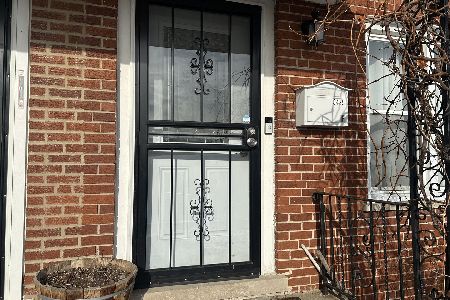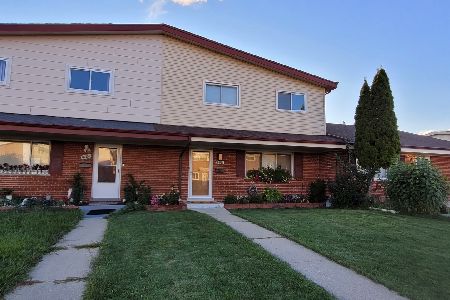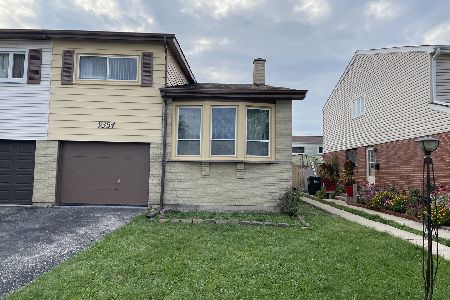9342 Twin Oaks Lane, Des Plaines, Illinois 60016
$186,000
|
Sold
|
|
| Status: | Closed |
| Sqft: | 2,040 |
| Cost/Sqft: | $108 |
| Beds: | 4 |
| Baths: | 3 |
| Year Built: | 1968 |
| Property Taxes: | $3,686 |
| Days On Market: | 5392 |
| Lot Size: | 0,00 |
Description
Spotless home near Golf Mill is in tip top condition. You will be pleased to see all of the space here...it is larger than many single family homes. Pride of ownership is obvious throughout. Original owner! Freshly painted, off white carpet..a tranquil, relaxing home. Numerous updates incl oversized shower in full mstr bth. Newer kit. Most appliances newer. Sliding glass doors open to nice fenced yard. Fin. basement.
Property Specifics
| Condos/Townhomes | |
| — | |
| — | |
| 1968 | |
| Full | |
| YOSEMITE | |
| No | |
| — |
| Cook | |
| West Golf Mill Duplexes | |
| 0 / Monthly | |
| None | |
| Lake Michigan | |
| Public Sewer | |
| 07780541 | |
| 09152181380000 |
Nearby Schools
| NAME: | DISTRICT: | DISTANCE: | |
|---|---|---|---|
|
Grade School
Mark Twain Elementary School |
63 | — | |
|
Middle School
Gemini Junior High School |
63 | Not in DB | |
|
High School
Maine East High School |
207 | Not in DB | |
|
Alternate Elementary School
Stevenson School |
— | Not in DB | |
|
Alternate Junior High School
Apollo Elementary School |
— | Not in DB | |
Property History
| DATE: | EVENT: | PRICE: | SOURCE: |
|---|---|---|---|
| 15 Jul, 2011 | Sold | $186,000 | MRED MLS |
| 10 May, 2011 | Under contract | $220,000 | MRED MLS |
| 14 Apr, 2011 | Listed for sale | $220,000 | MRED MLS |
Room Specifics
Total Bedrooms: 4
Bedrooms Above Ground: 4
Bedrooms Below Ground: 0
Dimensions: —
Floor Type: Carpet
Dimensions: —
Floor Type: Carpet
Dimensions: —
Floor Type: Carpet
Full Bathrooms: 3
Bathroom Amenities: Separate Shower
Bathroom in Basement: 0
Rooms: Recreation Room
Basement Description: Finished
Other Specifics
| 1 | |
| Concrete Perimeter | |
| — | |
| Storms/Screens, End Unit | |
| — | |
| 3,218 SQ FT | |
| — | |
| Full | |
| Laundry Hook-Up in Unit | |
| Double Oven, Microwave, Dishwasher, Refrigerator, Washer, Dryer, Disposal | |
| Not in DB | |
| — | |
| — | |
| — | |
| — |
Tax History
| Year | Property Taxes |
|---|---|
| 2011 | $3,686 |
Contact Agent
Nearby Similar Homes
Nearby Sold Comparables
Contact Agent
Listing Provided By
Baird & Warner

