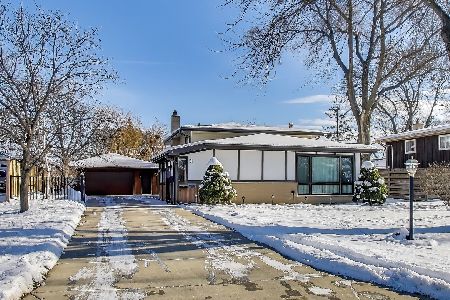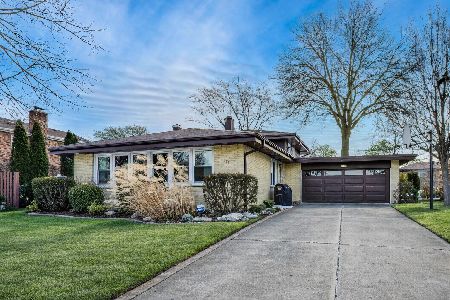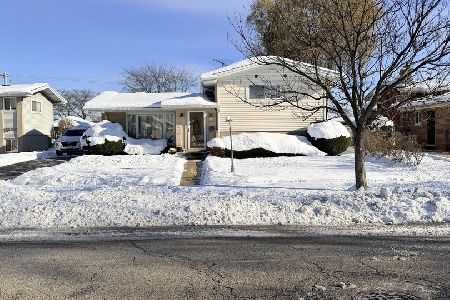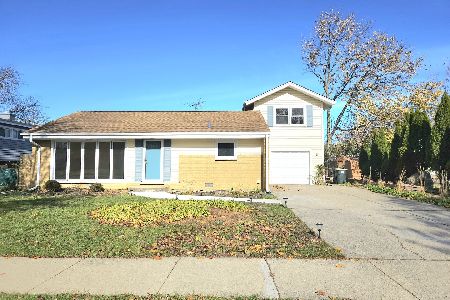9344 Ozark Avenue, Morton Grove, Illinois 60053
$367,100
|
Sold
|
|
| Status: | Closed |
| Sqft: | 1,798 |
| Cost/Sqft: | $200 |
| Beds: | 4 |
| Baths: | 3 |
| Year Built: | 1962 |
| Property Taxes: | $6,320 |
| Days On Market: | 3480 |
| Lot Size: | 0,20 |
Description
A truly custom split level with a large 1st floor master suite with a wall of windows to the beautiful outside deck. This home has 4 bedroom, 3 full baths, a large living room, family room with a fireplace, dining room, eat in kitchen, rec room, and a large laundry room. Some of the many upgrades are zoned heating, a remodeled master bath, and new windows. Outside there is a large private deck with a pergola, extensive landscaping and large yard.
Property Specifics
| Single Family | |
| — | |
| Tri-Level | |
| 1962 | |
| Partial,Walkout | |
| — | |
| No | |
| 0.2 |
| Cook | |
| Mortonaire | |
| 0 / Not Applicable | |
| None | |
| Lake Michigan | |
| Public Sewer | |
| 09282672 | |
| 09131060280000 |
Property History
| DATE: | EVENT: | PRICE: | SOURCE: |
|---|---|---|---|
| 31 Aug, 2016 | Sold | $367,100 | MRED MLS |
| 18 Jul, 2016 | Under contract | $360,000 | MRED MLS |
| — | Last price change | $350,000 | MRED MLS |
| 11 Jul, 2016 | Listed for sale | $360,000 | MRED MLS |
Room Specifics
Total Bedrooms: 4
Bedrooms Above Ground: 4
Bedrooms Below Ground: 0
Dimensions: —
Floor Type: Carpet
Dimensions: —
Floor Type: Carpet
Dimensions: —
Floor Type: Carpet
Full Bathrooms: 3
Bathroom Amenities: Double Sink
Bathroom in Basement: 0
Rooms: Recreation Room
Basement Description: Finished
Other Specifics
| — | |
| Concrete Perimeter | |
| Asphalt | |
| Deck | |
| — | |
| 60X148X60X144 | |
| — | |
| Full | |
| First Floor Bedroom, In-Law Arrangement, First Floor Full Bath | |
| Range, Microwave, Dishwasher, Refrigerator, Washer, Dryer, Disposal | |
| Not in DB | |
| Sidewalks, Street Paved | |
| — | |
| — | |
| Gas Log, Gas Starter |
Tax History
| Year | Property Taxes |
|---|---|
| 2016 | $6,320 |
Contact Agent
Nearby Similar Homes
Nearby Sold Comparables
Contact Agent
Listing Provided By
Coldwell Banker Residential Brokerage









