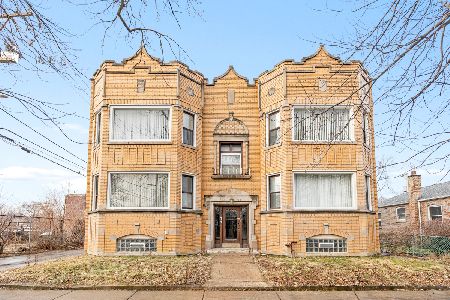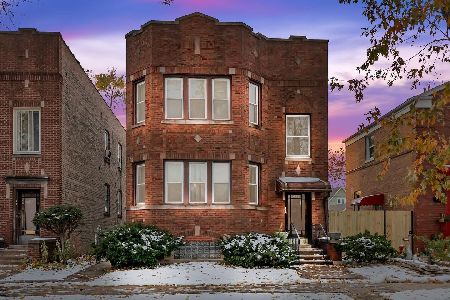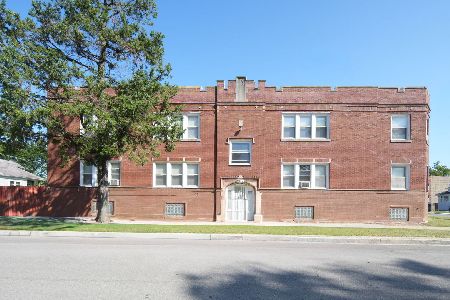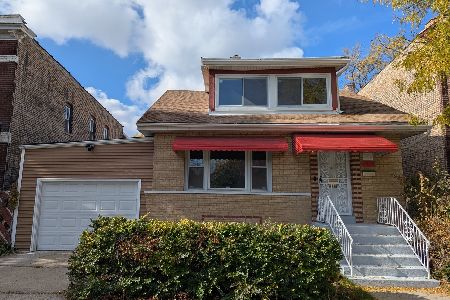9345 Laflin Street, Washington Heights, Chicago, Illinois 60620
$160,000
|
Sold
|
|
| Status: | Closed |
| Sqft: | 0 |
| Cost/Sqft: | — |
| Beds: | 6 |
| Baths: | 0 |
| Year Built: | 1923 |
| Property Taxes: | $3,249 |
| Days On Market: | 4996 |
| Lot Size: | 0,00 |
Description
well maintained with recent updates to all units. Individual heat and hot water. Beautiful hardwood floors, 3 car brick garage. each apartment has deco fireplaces, bay windows, formal dining and tandem room connected to 2nd bedroom for office or den. Basement has coin operated laundry. 2nd and 3rd floor are ready to rent for $850-950+ Closed circuit camera security system included. doorbell/intercom not working.
Property Specifics
| Multi-unit | |
| — | |
| — | |
| 1923 | |
| Full | |
| 3 FLAT | |
| No | |
| — |
| Cook | |
| Brainerd | |
| — / — | |
| — | |
| Lake Michigan | |
| Public Sewer | |
| 08101006 | |
| 25053180150000 |
Property History
| DATE: | EVENT: | PRICE: | SOURCE: |
|---|---|---|---|
| 8 Nov, 2012 | Sold | $160,000 | MRED MLS |
| 4 Sep, 2012 | Under contract | $189,000 | MRED MLS |
| — | Last price change | $198,000 | MRED MLS |
| 25 Jun, 2012 | Listed for sale | $198,000 | MRED MLS |
Room Specifics
Total Bedrooms: 6
Bedrooms Above Ground: 6
Bedrooms Below Ground: 0
Dimensions: —
Floor Type: —
Dimensions: —
Floor Type: —
Dimensions: —
Floor Type: —
Dimensions: —
Floor Type: —
Dimensions: —
Floor Type: —
Full Bathrooms: 4
Bathroom Amenities: —
Bathroom in Basement: —
Rooms: Den
Basement Description: Unfinished
Other Specifics
| 3 | |
| — | |
| — | |
| — | |
| — | |
| 30X125 | |
| — | |
| — | |
| — | |
| — | |
| Not in DB | |
| — | |
| — | |
| — | |
| — |
Tax History
| Year | Property Taxes |
|---|---|
| 2012 | $3,249 |
Contact Agent
Nearby Similar Homes
Nearby Sold Comparables
Contact Agent
Listing Provided By
Maguire & Associates, LLC







