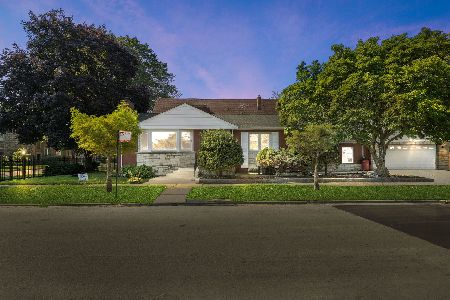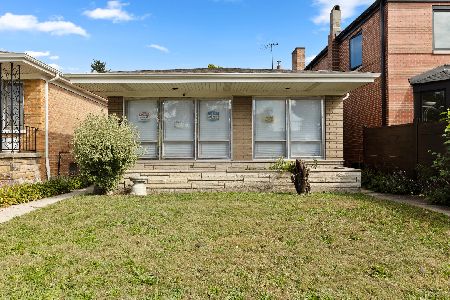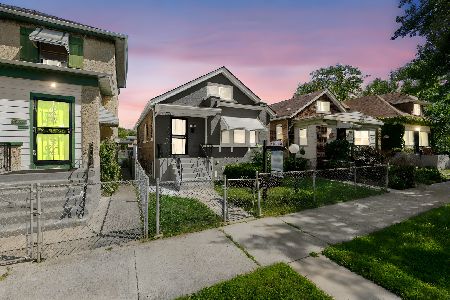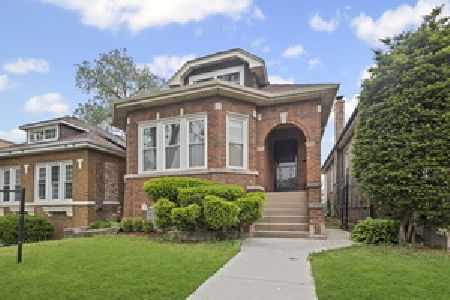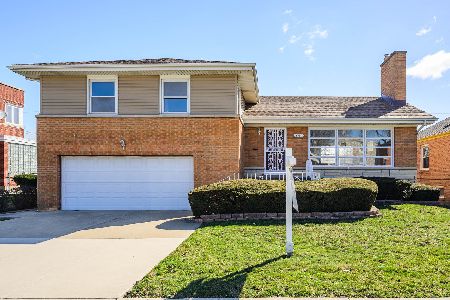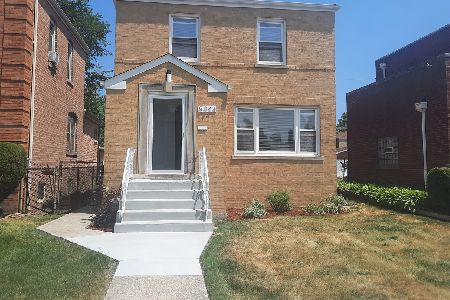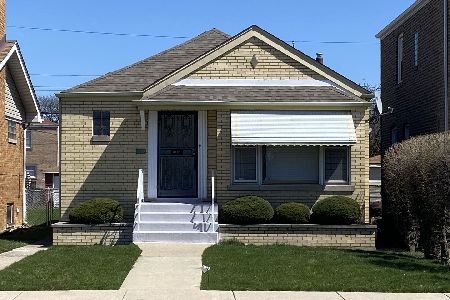9345 Prairie Avenue, Roseland, Chicago, Illinois 60619
$284,000
|
Sold
|
|
| Status: | Closed |
| Sqft: | 1,700 |
| Cost/Sqft: | $191 |
| Beds: | 3 |
| Baths: | 3 |
| Year Built: | 1944 |
| Property Taxes: | $2,029 |
| Days On Market: | 1557 |
| Lot Size: | 0,09 |
Description
Come see the Pride of Ownership in this 4 bedroom, 2-1/2 bath, in the Historical West Chesterfield community. West Chesterfield is a tight-knit, Rich-In-History community that is just blocks away from Chicago State University. This unique colored brick 2 story home that sits on a double city lot has everything you need. If you LIKE to cook, you will LOVE this kitchen. It has custom cabinets W/ pull out shelves and granite counters. All stainless steel appliances and garbage disposal. Air conditioner and Furnace W/ humidifier installed in 2019. Hot water heater and oven range in 2020. Newer double pane windows through. You will find Great hardwood floors throughout the home under the carpet. The living room fireplace is both gas and wood burn. The family room in the basement is great for entertainment or you can convert it into a Media Room. This is where the 4th bedroom is located. The front lawn has an in-ground sprinkler system. The huge Incredible back yard garden would rival with any garden in Chicagoland, including the Chicago Botanic Garden in Glencoe. Other features include an alarm system, cameras, The Ring Bell system and custom rollup blinds in the living room. Home warranty is offered. There is easy access to the interstate and close to shopping. This quiet neighborhood has a history of generations of families. DON'T OVERLOOK THIS GEM IN WEST CHESTERFIELD.
Property Specifics
| Single Family | |
| — | |
| — | |
| 1944 | |
| Full | |
| — | |
| No | |
| 0.09 |
| Cook | |
| West Chesterfield | |
| 0 / Not Applicable | |
| None | |
| Lake Michigan | |
| Public Sewer | |
| 11190830 | |
| 25033180160000 |
Nearby Schools
| NAME: | DISTRICT: | DISTANCE: | |
|---|---|---|---|
|
Middle School
Gillespie Elementary School |
299 | Not in DB | |
|
High School
Harlan Community Academy Senior |
299 | Not in DB | |
Property History
| DATE: | EVENT: | PRICE: | SOURCE: |
|---|---|---|---|
| 19 Oct, 2021 | Sold | $284,000 | MRED MLS |
| 24 Aug, 2021 | Under contract | $325,000 | MRED MLS |
| 16 Aug, 2021 | Listed for sale | $325,000 | MRED MLS |
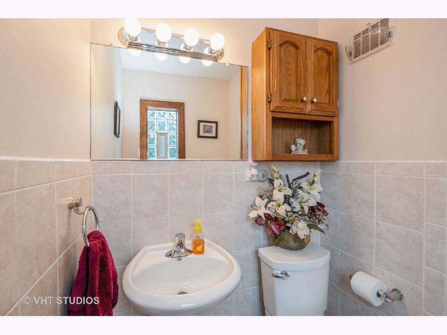
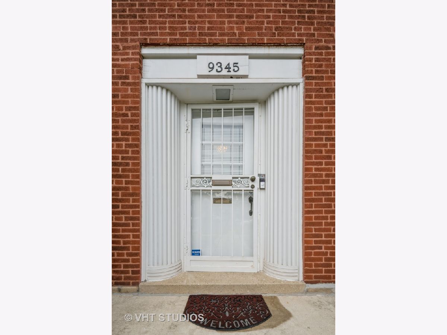
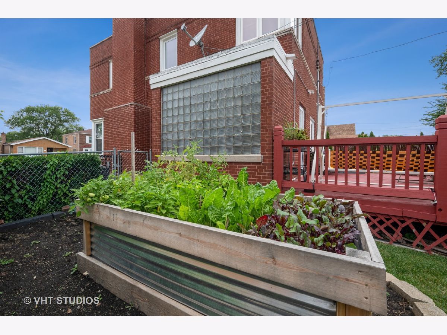
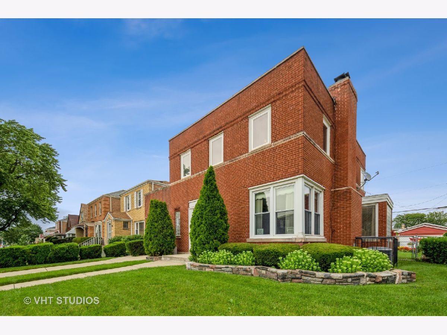
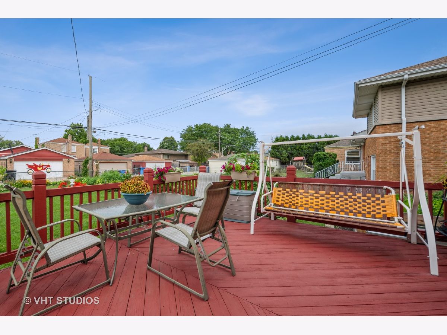
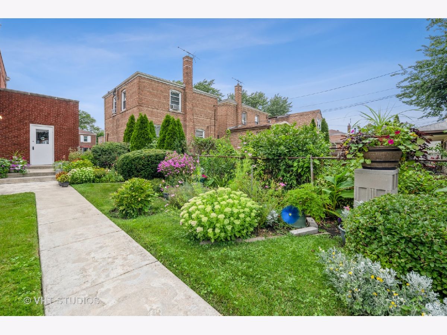
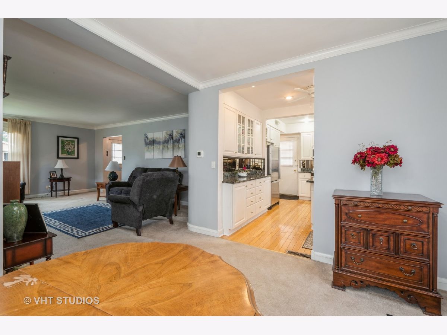
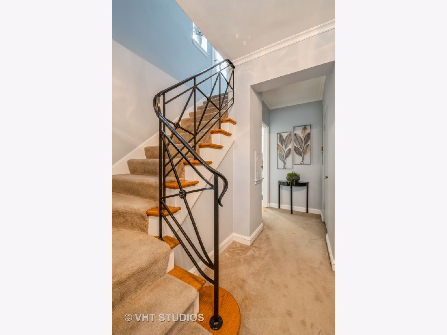
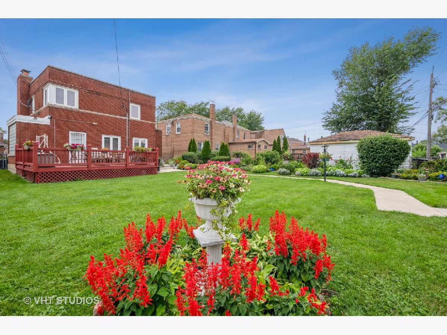
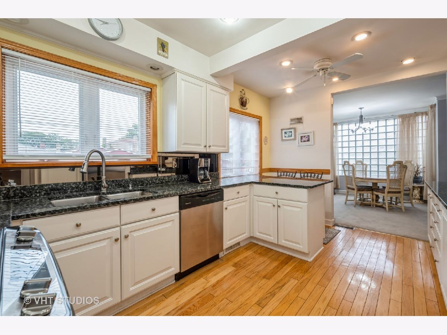
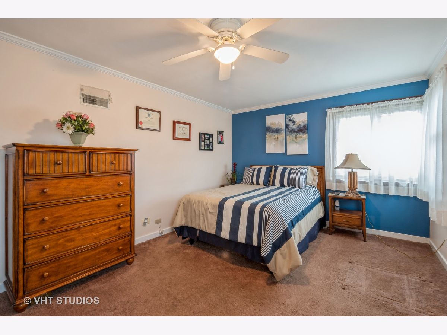
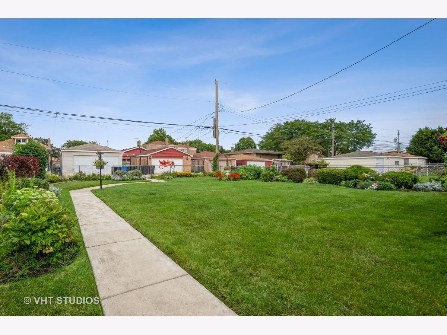
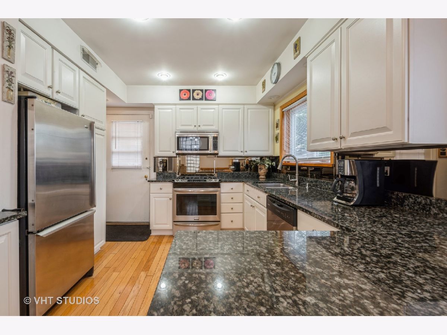
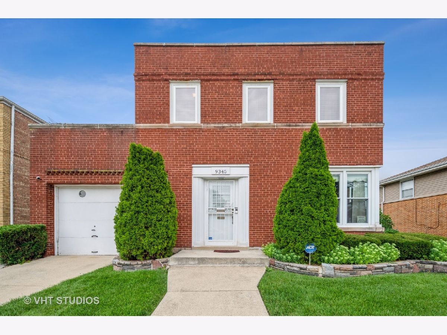
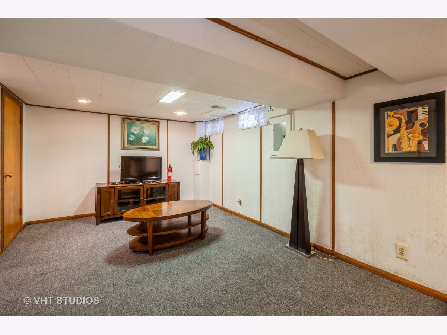
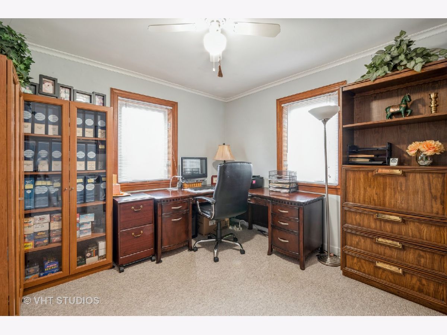
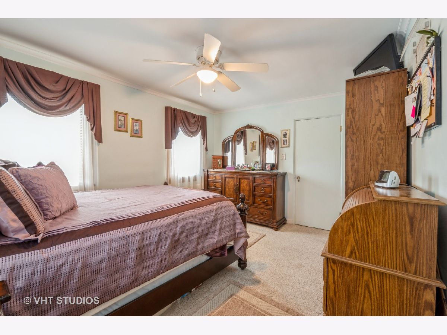
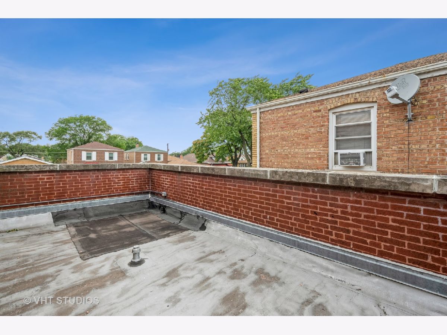
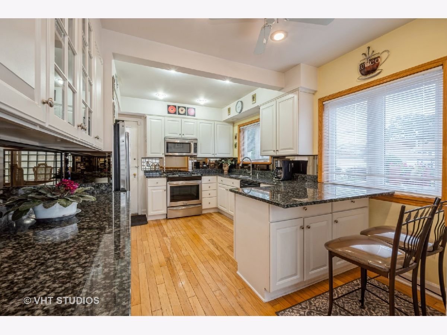
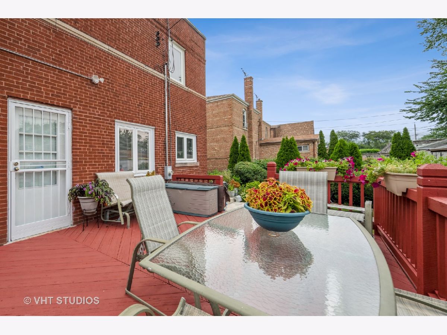
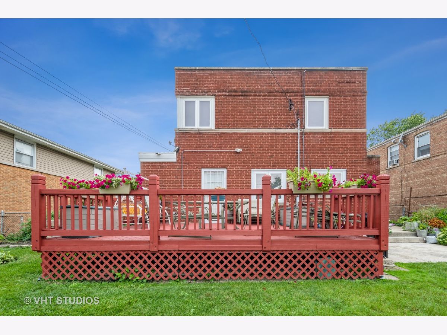
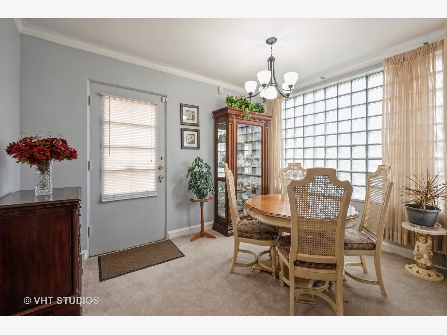
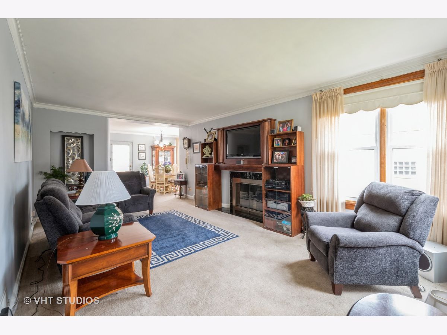
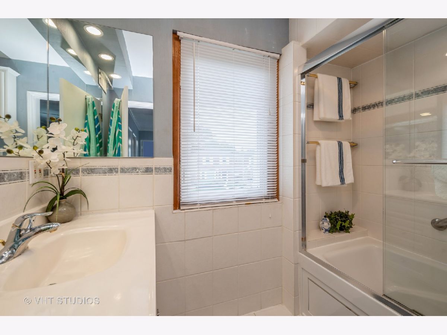
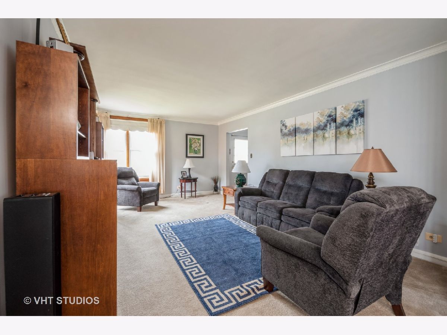
Room Specifics
Total Bedrooms: 4
Bedrooms Above Ground: 3
Bedrooms Below Ground: 1
Dimensions: —
Floor Type: Carpet
Dimensions: —
Floor Type: Carpet
Dimensions: —
Floor Type: Carpet
Full Bathrooms: 3
Bathroom Amenities: Whirlpool
Bathroom in Basement: 1
Rooms: Foyer,Deck,Terrace,Utility Room-Lower Level
Basement Description: Finished
Other Specifics
| 1 | |
| Concrete Perimeter | |
| Concrete | |
| Deck, Roof Deck, Storms/Screens | |
| Fenced Yard,Landscaped,Chain Link Fence,Garden,Outdoor Lighting,Sidewalks,Streetlights | |
| 50 X 125 | |
| — | |
| None | |
| Hardwood Floors, Walk-In Closet(s), Some Window Treatmnt, Some Wood Floors, Drapes/Blinds, Granite Counters, Separate Dining Room, Some Storm Doors, Some Wall-To-Wall Cp | |
| Range, Microwave, Dishwasher, Refrigerator, Washer, Dryer, Disposal, Stainless Steel Appliance(s), Gas Oven | |
| Not in DB | |
| Curbs, Sidewalks, Street Lights, Street Paved | |
| — | |
| — | |
| — |
Tax History
| Year | Property Taxes |
|---|---|
| 2021 | $2,029 |
Contact Agent
Nearby Similar Homes
Nearby Sold Comparables
Contact Agent
Listing Provided By
Baird & Warner

