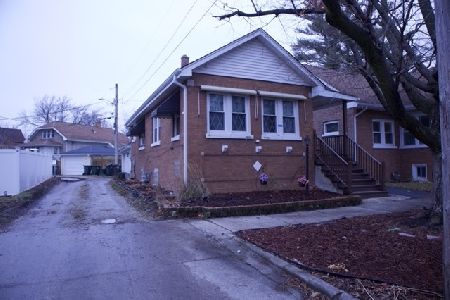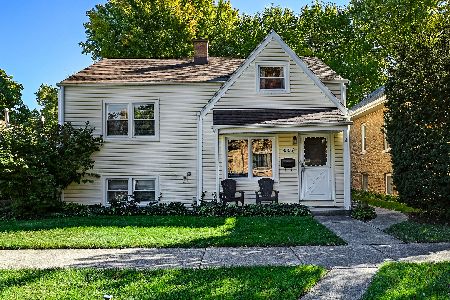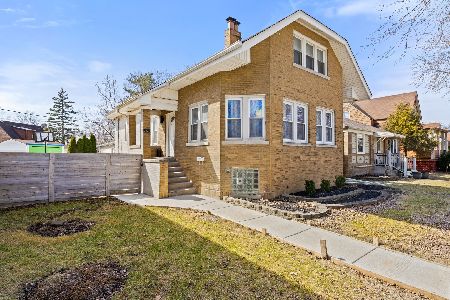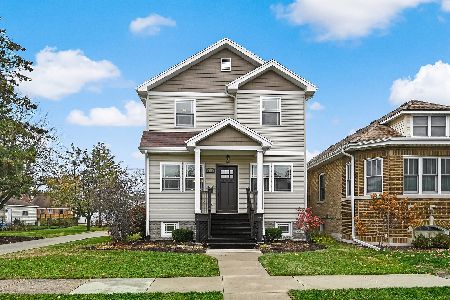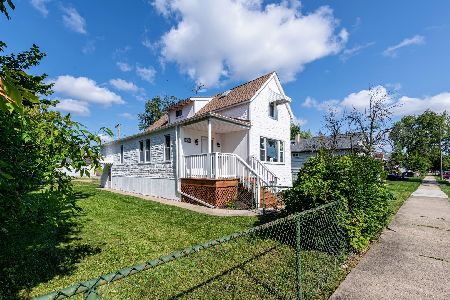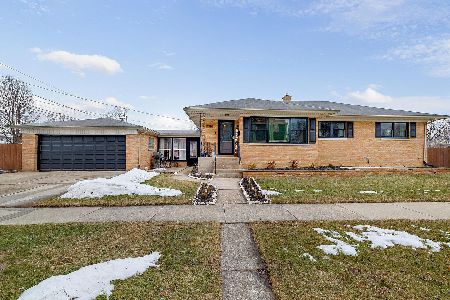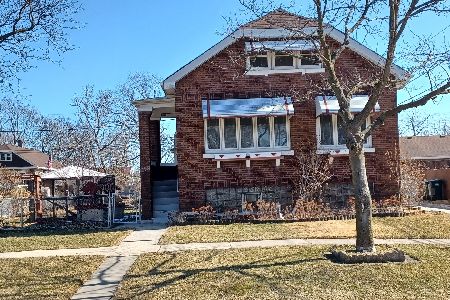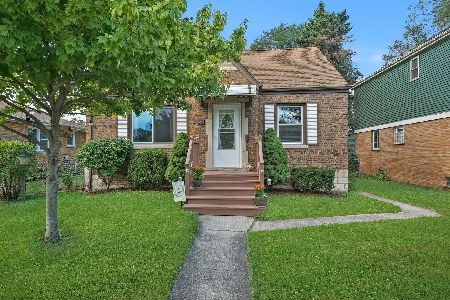9346 Lincoln Avenue, Brookfield, Illinois 60513
$237,000
|
Sold
|
|
| Status: | Closed |
| Sqft: | 1,249 |
| Cost/Sqft: | $192 |
| Beds: | 3 |
| Baths: | 1 |
| Year Built: | 1956 |
| Property Taxes: | $6,963 |
| Days On Market: | 2632 |
| Lot Size: | 0,18 |
Description
Super neat & clean 3BR brick ranch is nicely updated & in impeccable condition. Beautifully landscaped & fenced yard. The cherry & granite KIT w/SS appl pkg & tile backsplash has large eating area & EZ access to well finished Florida room. Spacious LR could easily handle additional DR space & still be big. Sunlight shines across the gleaming hardwood floors. Pretty & neutral decor throughout. Great closet and storage space. Huge finished basement w/surround sound wiring and entertainment console alcove. Convenient 2 car attached garage w/concrete driveway. All this in great location to shopping, restaurants & train/highways.
Property Specifics
| Single Family | |
| — | |
| Ranch | |
| 1956 | |
| Full | |
| — | |
| No | |
| 0.18 |
| Cook | |
| — | |
| 0 / Not Applicable | |
| None | |
| Lake Michigan | |
| Public Sewer | |
| 10083454 | |
| 15343040340000 |
Nearby Schools
| NAME: | DISTRICT: | DISTANCE: | |
|---|---|---|---|
|
Grade School
Brook Park Elementary School |
95 | — | |
|
Middle School
S E Gross Middle School |
95 | Not in DB | |
|
High School
Riverside Brookfield Twp Senior |
208 | Not in DB | |
Property History
| DATE: | EVENT: | PRICE: | SOURCE: |
|---|---|---|---|
| 21 Apr, 2012 | Sold | $199,000 | MRED MLS |
| 20 Mar, 2012 | Under contract | $209,000 | MRED MLS |
| 16 Mar, 2012 | Listed for sale | $209,000 | MRED MLS |
| 30 Nov, 2018 | Sold | $237,000 | MRED MLS |
| 24 Oct, 2018 | Under contract | $239,900 | MRED MLS |
| — | Last price change | $244,900 | MRED MLS |
| 14 Sep, 2018 | Listed for sale | $244,900 | MRED MLS |
| 14 Apr, 2022 | Sold | $370,000 | MRED MLS |
| 5 Mar, 2022 | Under contract | $324,700 | MRED MLS |
| 2 Mar, 2022 | Listed for sale | $324,700 | MRED MLS |
Room Specifics
Total Bedrooms: 3
Bedrooms Above Ground: 3
Bedrooms Below Ground: 0
Dimensions: —
Floor Type: Hardwood
Dimensions: —
Floor Type: Hardwood
Full Bathrooms: 1
Bathroom Amenities: —
Bathroom in Basement: 0
Rooms: Breakfast Room,Sun Room,Office,Recreation Room,Storage,Foyer
Basement Description: Partially Finished
Other Specifics
| 2 | |
| Concrete Perimeter | |
| Concrete | |
| Patio, Storms/Screens | |
| Corner Lot,Fenced Yard | |
| 63X125 | |
| — | |
| None | |
| Hardwood Floors, Wood Laminate Floors, First Floor Bedroom, First Floor Full Bath | |
| Range, Microwave, Dishwasher, Refrigerator, Washer, Dryer, Disposal, Stainless Steel Appliance(s) | |
| Not in DB | |
| Sidewalks, Street Lights, Street Paved | |
| — | |
| — | |
| — |
Tax History
| Year | Property Taxes |
|---|---|
| 2012 | $5,085 |
| 2018 | $6,963 |
| 2022 | $7,752 |
Contact Agent
Nearby Similar Homes
Nearby Sold Comparables
Contact Agent
Listing Provided By
Re/Max Properties


