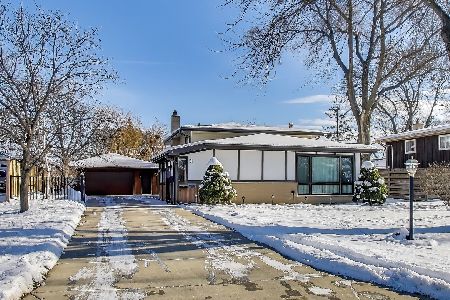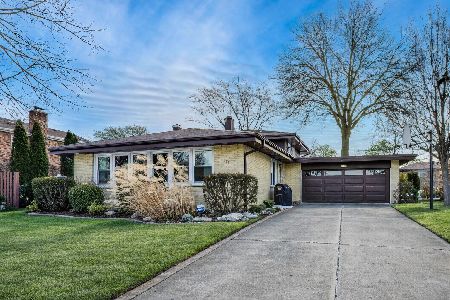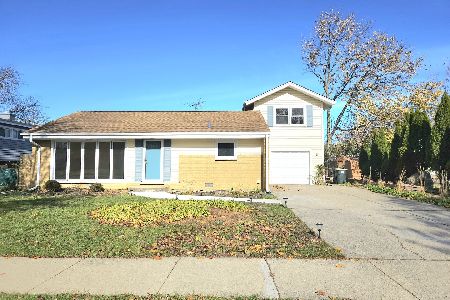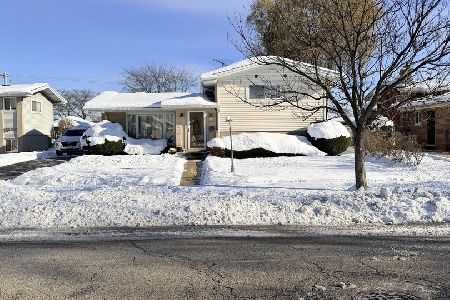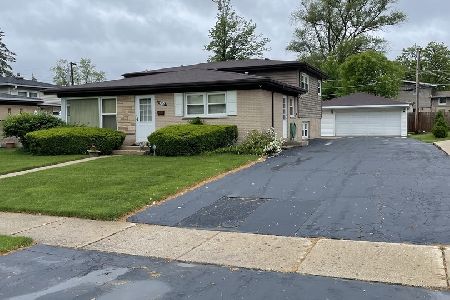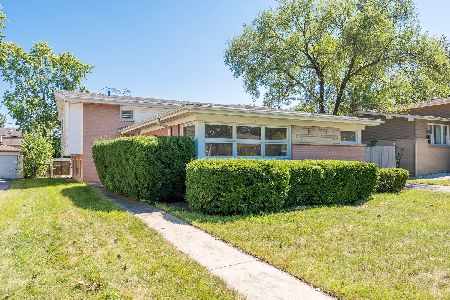9346 Overhill Avenue, Morton Grove, Illinois 60053
$272,000
|
Sold
|
|
| Status: | Closed |
| Sqft: | 1,396 |
| Cost/Sqft: | $200 |
| Beds: | 3 |
| Baths: | 2 |
| Year Built: | 1960 |
| Property Taxes: | $7,216 |
| Days On Market: | 4557 |
| Lot Size: | 0,00 |
Description
Best value in key Mortonaire- 3 bed.2 Bth. split w/2.5 car att. tandem garage,across from Overhill Pk, playground & Melzer Schl. Entertainment sized liv./dn.rm. Mster.Bed. & 2nd bed.w/ double closeta -double vanity hall bth. pretty views of large back yd. Wide concrete drive & private fenced patio. Furnace,roof,vinyl siding/gutters,attic fan(2010) Windows (2006)-LL fam.rm,full bth. & large ldy /storage w/door to yard
Property Specifics
| Single Family | |
| — | |
| Bi-Level | |
| 1960 | |
| None | |
| SPLIT LEVEL | |
| No | |
| — |
| Cook | |
| Mortonaire | |
| 0 / Not Applicable | |
| None | |
| Lake Michigan | |
| Public Sewer | |
| 08408824 | |
| 09131070400000 |
Nearby Schools
| NAME: | DISTRICT: | DISTANCE: | |
|---|---|---|---|
|
Grade School
Melzer School |
63 | — | |
|
Middle School
Gemini Junior High School |
63 | Not in DB | |
|
High School
Maine East High School |
207 | Not in DB | |
Property History
| DATE: | EVENT: | PRICE: | SOURCE: |
|---|---|---|---|
| 20 Sep, 2013 | Sold | $272,000 | MRED MLS |
| 16 Aug, 2013 | Under contract | $279,000 | MRED MLS |
| — | Last price change | $309,000 | MRED MLS |
| 31 Jul, 2013 | Listed for sale | $309,000 | MRED MLS |
Room Specifics
Total Bedrooms: 3
Bedrooms Above Ground: 3
Bedrooms Below Ground: 0
Dimensions: —
Floor Type: Carpet
Dimensions: —
Floor Type: Carpet
Full Bathrooms: 2
Bathroom Amenities: Double Sink
Bathroom in Basement: —
Rooms: Foyer
Basement Description: None
Other Specifics
| 2.5 | |
| Concrete Perimeter | |
| Concrete | |
| Patio | |
| Landscaped | |
| 62X125X64X127 | |
| Unfinished | |
| None | |
| — | |
| Range, Dishwasher, Refrigerator, Washer, Dryer | |
| Not in DB | |
| Sidewalks, Street Lights, Street Paved | |
| — | |
| — | |
| — |
Tax History
| Year | Property Taxes |
|---|---|
| 2013 | $7,216 |
Contact Agent
Nearby Similar Homes
Nearby Sold Comparables
Contact Agent
Listing Provided By
Coldwell Banker Residential


