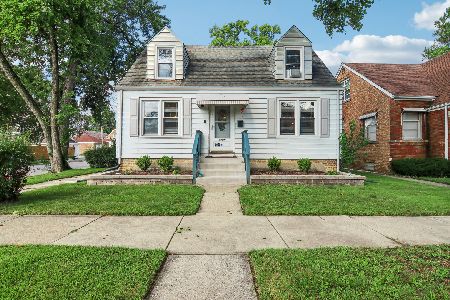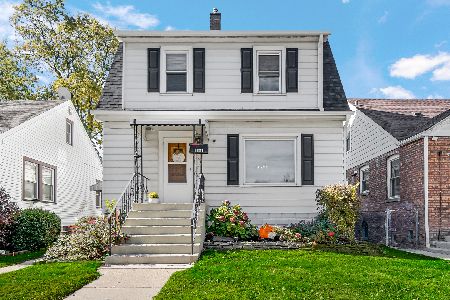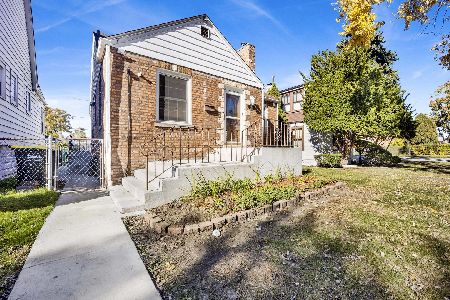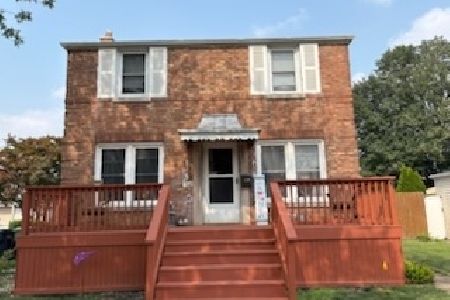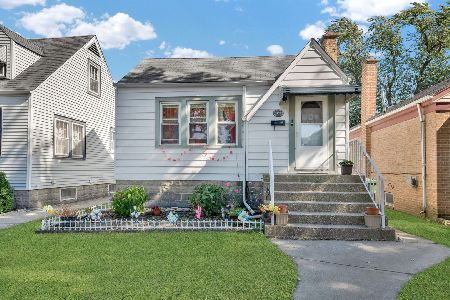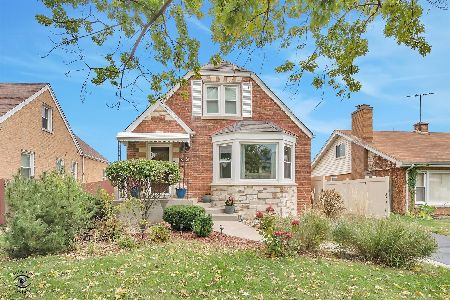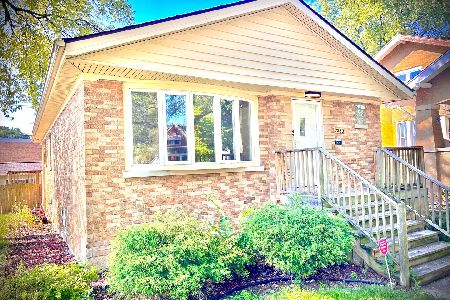9346 Troy Avenue, Evergreen Park, Illinois 60805
$221,000
|
Sold
|
|
| Status: | Closed |
| Sqft: | 1,800 |
| Cost/Sqft: | $133 |
| Beds: | 4 |
| Baths: | 2 |
| Year Built: | 1939 |
| Property Taxes: | $3,980 |
| Days On Market: | 3528 |
| Lot Size: | 0,00 |
Description
Very Nice! A complete renovation that's move-in ready! Totally reinvented charmer with classic features, built-ins and a whole new look! An amazing amount of space with full bath and 2 bedrooms on each floor plus a loft/play area on the 2nd floor. Hardwood throughout first floor living areas. Entirely new kitchen with granite counter tops. New kitchen appliances included plus a washer and dryer. New furnace, air conditioning and water heater plus a giant finished rec room in the basement. There's MORE! New roof, siding, exterior trim 2nd floor windows and a brand new 20x30' garage. See this fine home today!
Property Specifics
| Single Family | |
| — | |
| Cape Cod | |
| 1939 | |
| Full | |
| — | |
| No | |
| — |
| Cook | |
| — | |
| 0 / Not Applicable | |
| None | |
| Lake Michigan | |
| Public Sewer | |
| 09177154 | |
| 24013150500000 |
Nearby Schools
| NAME: | DISTRICT: | DISTANCE: | |
|---|---|---|---|
|
Grade School
Northeast Elementary School |
124 | — | |
|
Middle School
Central Junior High School |
124 | Not in DB | |
|
High School
Evergreen Park High School |
231 | Not in DB | |
Property History
| DATE: | EVENT: | PRICE: | SOURCE: |
|---|---|---|---|
| 6 Mar, 2015 | Sold | $81,000 | MRED MLS |
| 25 Feb, 2015 | Under contract | $82,000 | MRED MLS |
| 29 Jan, 2015 | Listed for sale | $82,000 | MRED MLS |
| 21 Jun, 2016 | Sold | $221,000 | MRED MLS |
| 6 Apr, 2016 | Under contract | $239,000 | MRED MLS |
| 28 Mar, 2016 | Listed for sale | $239,000 | MRED MLS |
Room Specifics
Total Bedrooms: 4
Bedrooms Above Ground: 4
Bedrooms Below Ground: 0
Dimensions: —
Floor Type: Hardwood
Dimensions: —
Floor Type: Carpet
Dimensions: —
Floor Type: Carpet
Full Bathrooms: 2
Bathroom Amenities: —
Bathroom in Basement: 0
Rooms: Foyer,Loft,Recreation Room
Basement Description: Partially Finished,Exterior Access
Other Specifics
| 2.5 | |
| Concrete Perimeter | |
| — | |
| Porch, Storms/Screens | |
| Fenced Yard | |
| 37.5 X 127.3 | |
| — | |
| None | |
| Hardwood Floors, First Floor Bedroom, First Floor Full Bath | |
| Range, Microwave, Dishwasher, Refrigerator, Washer, Dryer | |
| Not in DB | |
| Sidewalks, Street Paved | |
| — | |
| — | |
| — |
Tax History
| Year | Property Taxes |
|---|---|
| 2015 | $3,746 |
| 2016 | $3,980 |
Contact Agent
Nearby Similar Homes
Nearby Sold Comparables
Contact Agent
Listing Provided By
Coldwell Banker Residential

