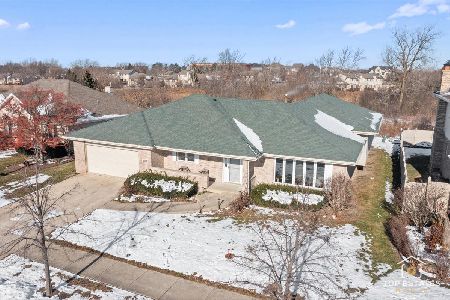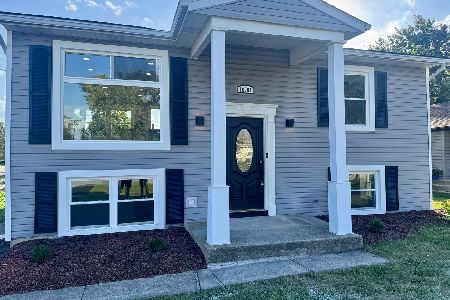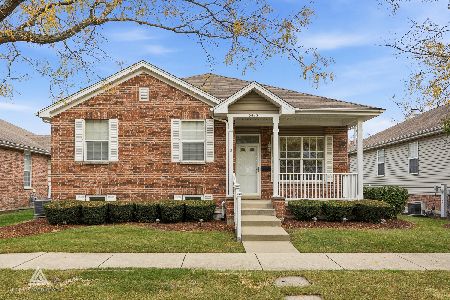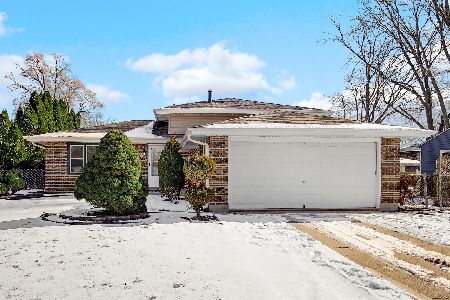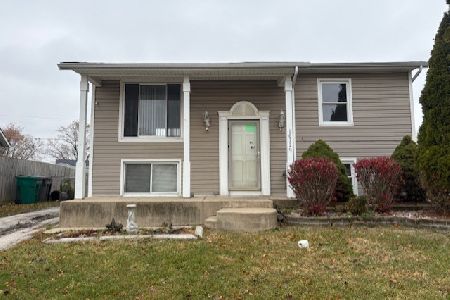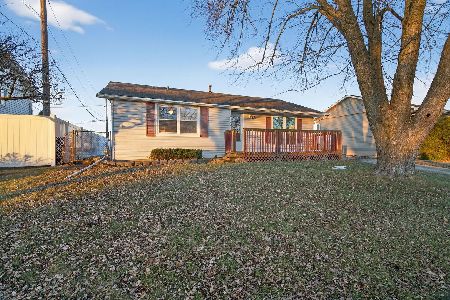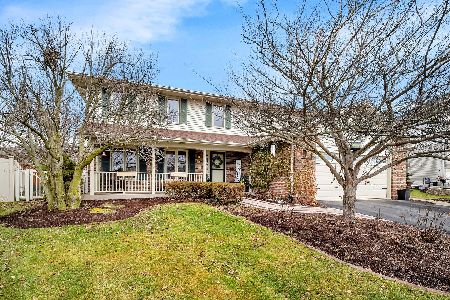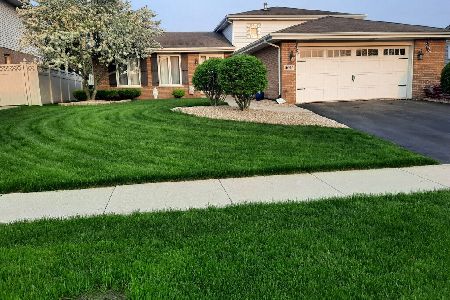9348 Pepperwood Drive, Orland Hills, Illinois 60487
$340,000
|
Sold
|
|
| Status: | Closed |
| Sqft: | 2,481 |
| Cost/Sqft: | $133 |
| Beds: | 3 |
| Baths: | 3 |
| Year Built: | 1996 |
| Property Taxes: | $8,597 |
| Days On Market: | 1952 |
| Lot Size: | 0,00 |
Description
**MULTIPLE OFFER SITUATION PLEASE SUBMIT HIGHEST AND BEST OFFER BY 9/19 8:00 PM IN WRITING**First Time On The Market For This Former Builders Model That Is Loaded With Upgrades-This Stunning Home Sits On A Huge Premium Cul De Sac Lot With Fenced In Yard & Sprinklers-Entrance Foyer Leads To Living Rm Which Boasts Dramatic Cathedral Ceiling -Formal Dining Rm Also With Cathedral Ceiling Is Large & Perfect For Entertaining-True Gourmet Kitchen Is A Cooks Dream: Granite Countertops, Island & Plenty Of Cabinets....Kitchen, Living Rm & Dining Rm Also Have Exposed Beams (it's a must see)-Big Family Rm Has Cozy Fireplace & Built In Shelving/Media Center-Main Level Laundry Rm-Master Bedroom Suite With Glamour Bath, His & Her Sinks, Whirlpool Tub and Separate Shower Plus Oversized Walk In Closet & Cathedral Ceiling-All Bedrooms Have Generous Room Sizes & Ample Closet Space-Basement With Additional Living Space Just Needs Your Own Finishing Touches-Massive Back Yard Perfect For Kids, Have A Glass Of Wine On Deck & Enjoy The Pool-All Bathrooms Have Been Updated-Perfect Location Near It All, Walk To Park, Schools, Tennis, Popular Lake Lorin & Orland Hills Rec Center-Minutes To Expressway & Train-Roof Gutters,Siding & Garage Door 2018-This Home Truly Should Be In A Magazine, Be Prepared To Be Impressed **Please Do Not Enter Home If You Are Sick Or Are Displaying Symptoms Of Covid 19 & Please Wear A Mask**
Property Specifics
| Single Family | |
| — | |
| — | |
| 1996 | |
| Partial | |
| — | |
| No | |
| — |
| Cook | |
| — | |
| — / Not Applicable | |
| None | |
| Lake Michigan | |
| Public Sewer | |
| 10862554 | |
| 27223090030000 |
Property History
| DATE: | EVENT: | PRICE: | SOURCE: |
|---|---|---|---|
| 30 Oct, 2020 | Sold | $340,000 | MRED MLS |
| 19 Sep, 2020 | Under contract | $330,000 | MRED MLS |
| 18 Sep, 2020 | Listed for sale | $330,000 | MRED MLS |























Room Specifics
Total Bedrooms: 3
Bedrooms Above Ground: 3
Bedrooms Below Ground: 0
Dimensions: —
Floor Type: Other
Dimensions: —
Floor Type: Other
Full Bathrooms: 3
Bathroom Amenities: Whirlpool,Separate Shower,Double Sink
Bathroom in Basement: 0
Rooms: Other Room
Basement Description: Unfinished,Crawl,Sub-Basement
Other Specifics
| 2 | |
| — | |
| — | |
| Deck, Above Ground Pool | |
| — | |
| 61X65.3X118.4X38.7X135.7 | |
| — | |
| Full | |
| Vaulted/Cathedral Ceilings, First Floor Laundry, First Floor Full Bath, Built-in Features, Walk-In Closet(s), Beamed Ceilings, Open Floorplan, Granite Counters, Separate Dining Room | |
| Range, Microwave, Dishwasher, Refrigerator, Washer, Dryer | |
| Not in DB | |
| Park, Tennis Court(s), Lake, Curbs, Sidewalks, Street Lights, Street Paved | |
| — | |
| — | |
| — |
Tax History
| Year | Property Taxes |
|---|---|
| 2020 | $8,597 |
Contact Agent
Nearby Similar Homes
Nearby Sold Comparables
Contact Agent
Listing Provided By
Hoff, Realtors

