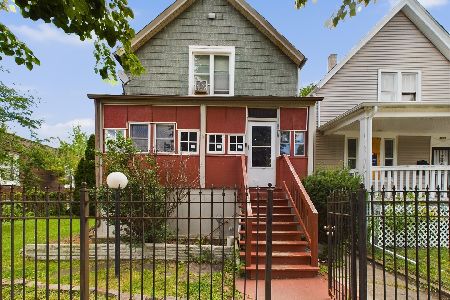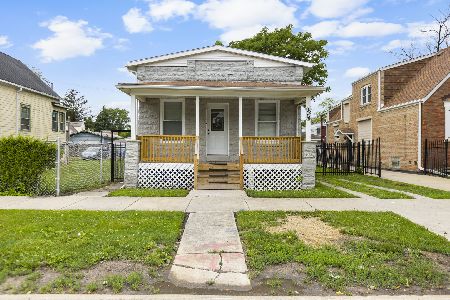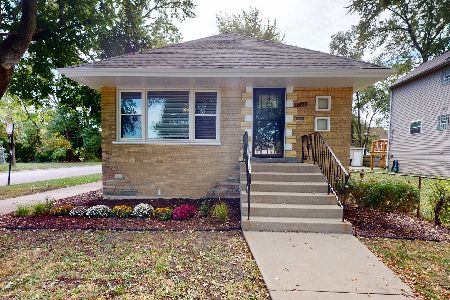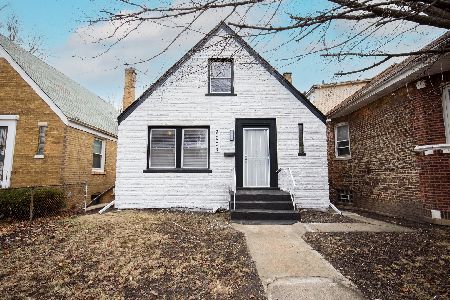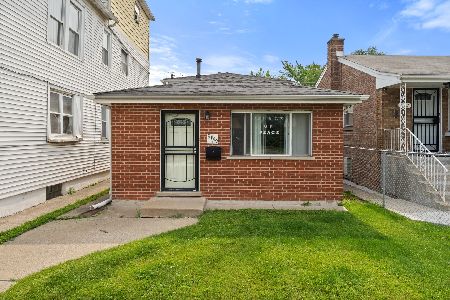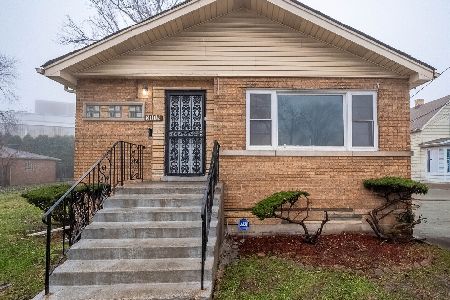9349 Avalon Avenue, Burnside, Chicago, Illinois 60619
$124,900
|
Sold
|
|
| Status: | Closed |
| Sqft: | 1,800 |
| Cost/Sqft: | $69 |
| Beds: | 2 |
| Baths: | 2 |
| Year Built: | 1924 |
| Property Taxes: | $1,032 |
| Days On Market: | 3512 |
| Lot Size: | 0,12 |
Description
Enter a bright ceramic tile foyer [front hall] * leads to a elegant living / dining room which has beautiful hardwood floors * 3 bedroom / 2 full bathroom * awesome eat-in kitchen: lots of counter / cabinet * storage with a sunroom * leads to the back deck that overlooks the wonderful yard * Full-Finished Basement has a 3rd bedroom, full bath, laundry room, large back storage room, family room * Huge walk-up attic * Fantastic opportunity to be near the lake and Chicago State University. Centrally located for easy access to interstates and a nice walk to the train {Metra} * it's perfect whatever your commute * Double-insulated windows, new furnace & new hot water tank, new roof, garage plus carport * Near all forms all shopping & transportation *. Great home assistance buyer programs available to qualified individuals : i.e. Mortgage under $800 . . . Wow ! * Protect America Security System Installed. :)
Property Specifics
| Single Family | |
| — | |
| Ranch | |
| 1924 | |
| Full | |
| — | |
| No | |
| 0.12 |
| Cook | |
| Pill Hill | |
| 0 / Not Applicable | |
| None | |
| Lake Michigan | |
| Public Sewer | |
| 09242595 | |
| 25024140450000 |
Nearby Schools
| NAME: | DISTRICT: | DISTANCE: | |
|---|---|---|---|
|
Grade School
Harold Washington Elementary Sch |
299 | — | |
|
High School
Bowen High School |
299 | Not in DB | |
Property History
| DATE: | EVENT: | PRICE: | SOURCE: |
|---|---|---|---|
| 29 Apr, 2015 | Sold | $15,299 | MRED MLS |
| 5 Mar, 2015 | Under contract | $15,000 | MRED MLS |
| — | Last price change | $17,500 | MRED MLS |
| 5 Aug, 2014 | Listed for sale | $29,750 | MRED MLS |
| 15 Jul, 2016 | Sold | $124,900 | MRED MLS |
| 12 Jun, 2016 | Under contract | $124,900 | MRED MLS |
| 1 Jun, 2016 | Listed for sale | $124,900 | MRED MLS |
Room Specifics
Total Bedrooms: 3
Bedrooms Above Ground: 2
Bedrooms Below Ground: 1
Dimensions: —
Floor Type: Hardwood
Dimensions: —
Floor Type: —
Full Bathrooms: 2
Bathroom Amenities: Separate Shower
Bathroom in Basement: 1
Rooms: Foyer,Recreation Room,Storage,Heated Sun Room
Basement Description: Finished
Other Specifics
| 1 | |
| Concrete Perimeter | |
| Concrete,Side Drive | |
| Deck, Patio, Storms/Screens | |
| Fenced Yard | |
| 40X125 | |
| Dormer,Interior Stair | |
| None | |
| Hardwood Floors, In-Law Arrangement, First Floor Full Bath | |
| Range, Microwave, Dishwasher, Refrigerator, Stainless Steel Appliance(s) | |
| Not in DB | |
| Sidewalks, Street Lights, Street Paved | |
| — | |
| — | |
| — |
Tax History
| Year | Property Taxes |
|---|---|
| 2015 | $1,012 |
| 2016 | $1,032 |
Contact Agent
Nearby Similar Homes
Nearby Sold Comparables
Contact Agent
Listing Provided By
4 Sale Realty, Inc.

