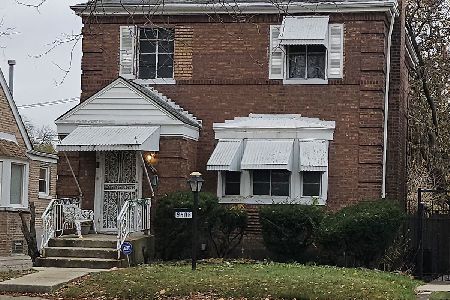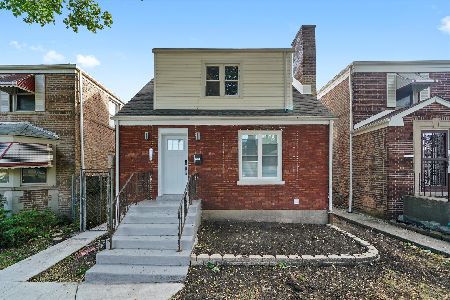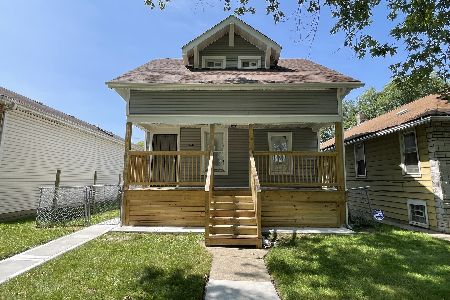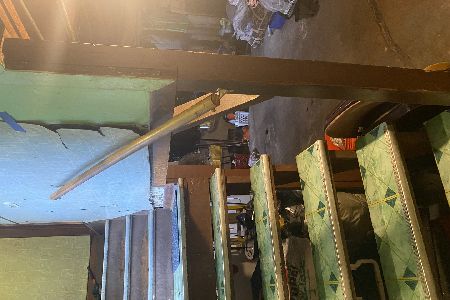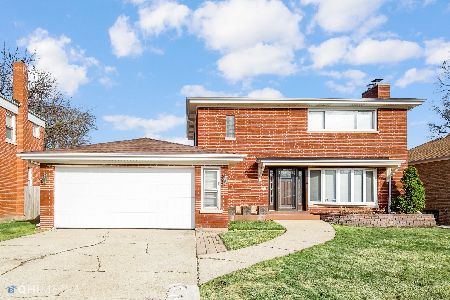9349 Wabash Avenue, Roseland, Chicago, Illinois 60619
$230,000
|
Sold
|
|
| Status: | Closed |
| Sqft: | 2,128 |
| Cost/Sqft: | $110 |
| Beds: | 4 |
| Baths: | 3 |
| Year Built: | 1943 |
| Property Taxes: | $2,713 |
| Days On Market: | 1804 |
| Lot Size: | 0,11 |
Description
Expansive front lawn will impress, right from the curb. But this West Chesterfield 5-bedroom, 3-bath home's spacious layout is best appreciated from within! On its main floor, enjoy a double living room w/ fireplace, dining room, bedroom (office?), and family room right off the granite & stainless kitchen. Upstairs, retire to your owner's suite w/ private sitting area, large walk-in closet, and shared en-suite bath w/ double sinks and jetted tub. Two additional upstairs bedrooms are spaced for privacy; one has its own sitting room too! BIG Bonus: large 2nd-floor laundry room means no dragging baskets up & down stairs! Finished basement w/ 5th bedroom and 2nd family room checks yet another box. Two separate upstairs/downstairs heating/AC systems for efficiency. 2-car garage, large backyard. Owned by the same family for decades; updated and in great condition, but being sold AS-IS. Tour it today!
Property Specifics
| Single Family | |
| — | |
| — | |
| 1943 | |
| Full | |
| — | |
| No | |
| 0.11 |
| Cook | |
| West Chesterfield | |
| — / Not Applicable | |
| None | |
| Lake Michigan,Public | |
| Public Sewer | |
| 10977635 | |
| 25033150190000 |
Property History
| DATE: | EVENT: | PRICE: | SOURCE: |
|---|---|---|---|
| 18 Jun, 2015 | Under contract | $0 | MRED MLS |
| 9 Jun, 2015 | Listed for sale | $0 | MRED MLS |
| 19 Apr, 2021 | Sold | $230,000 | MRED MLS |
| 17 Feb, 2021 | Under contract | $235,000 | MRED MLS |
| 3 Feb, 2021 | Listed for sale | $235,000 | MRED MLS |
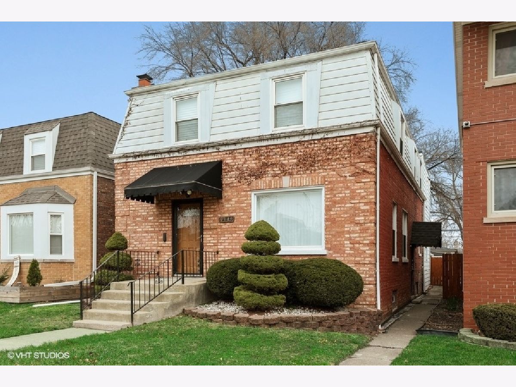
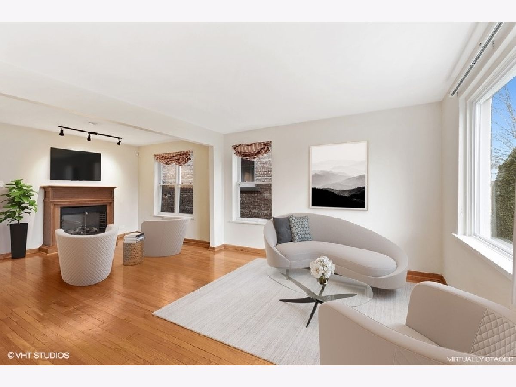
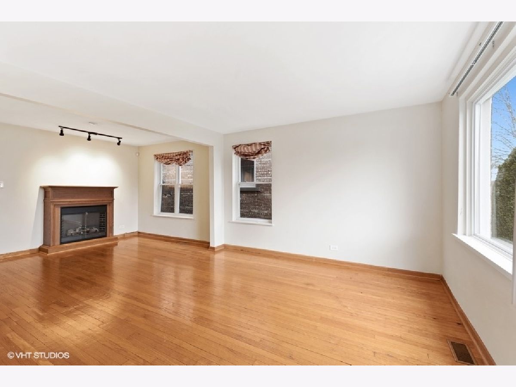
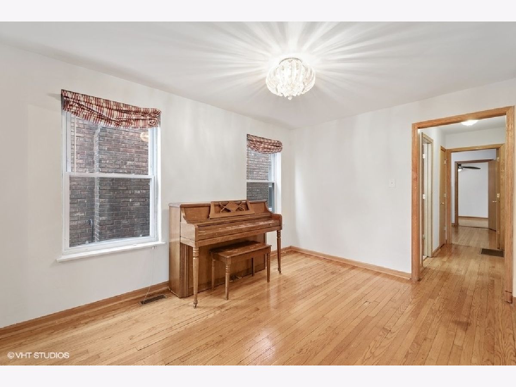
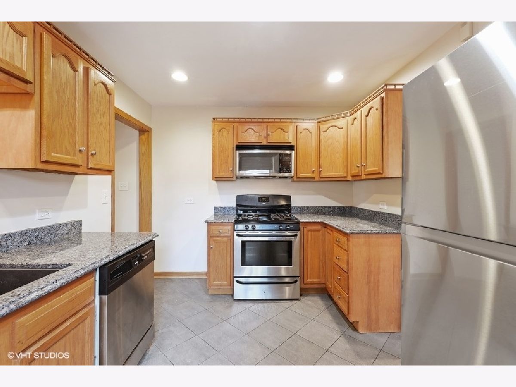
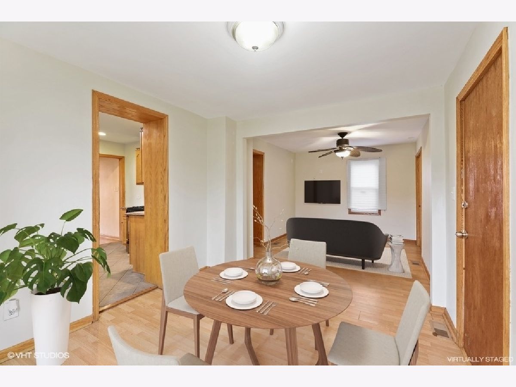
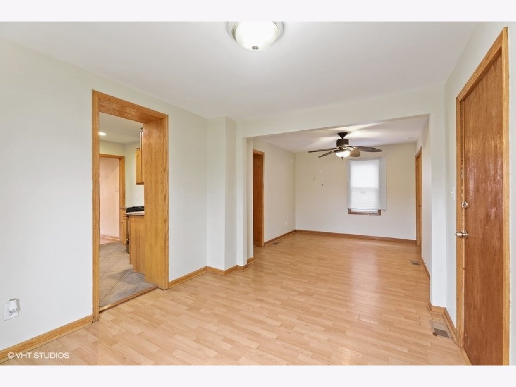
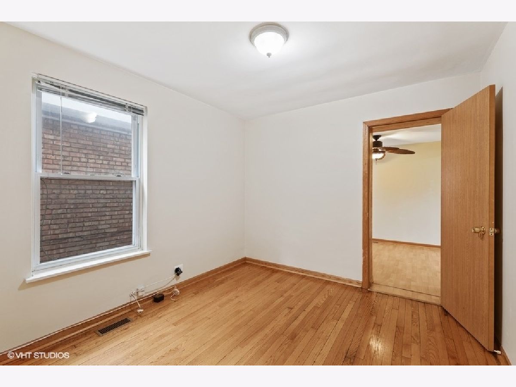
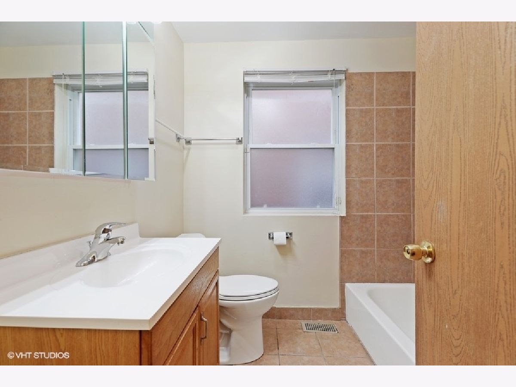
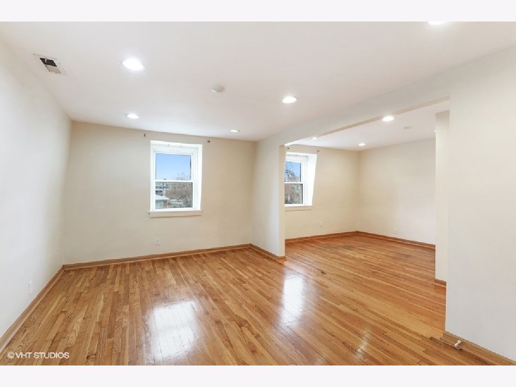
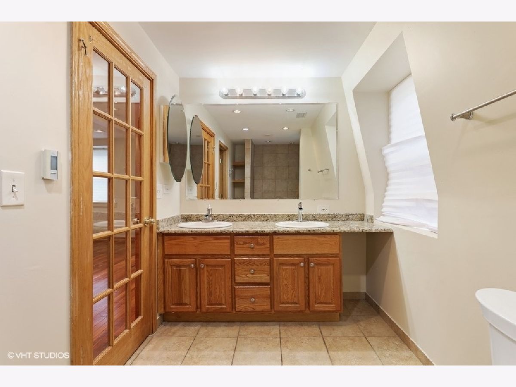
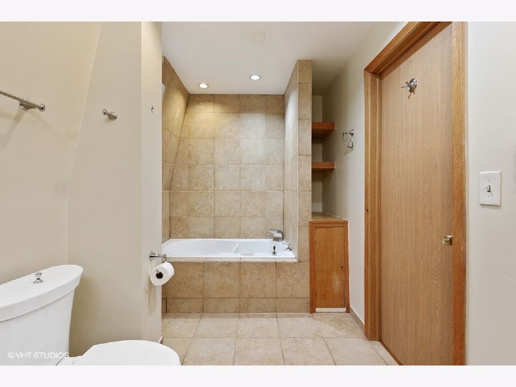
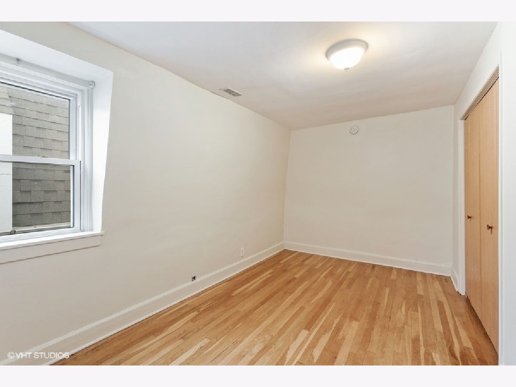
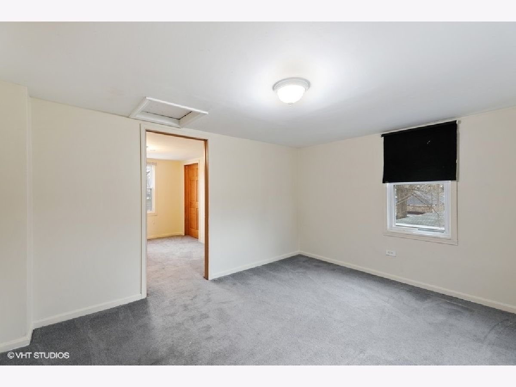
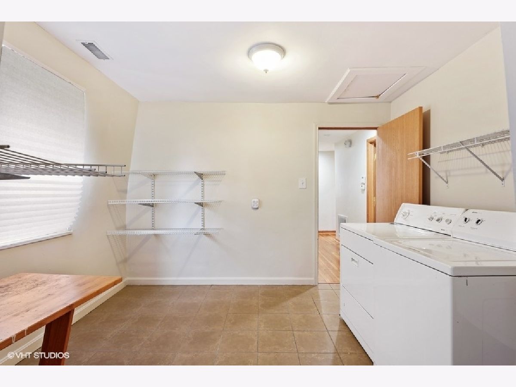
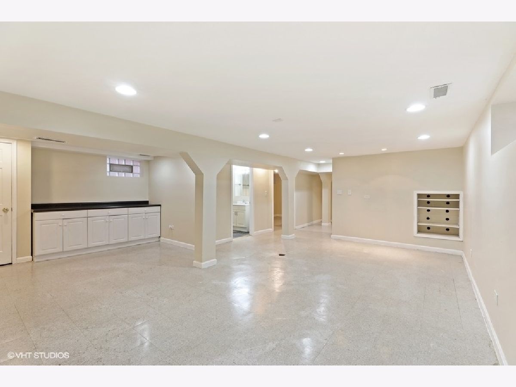
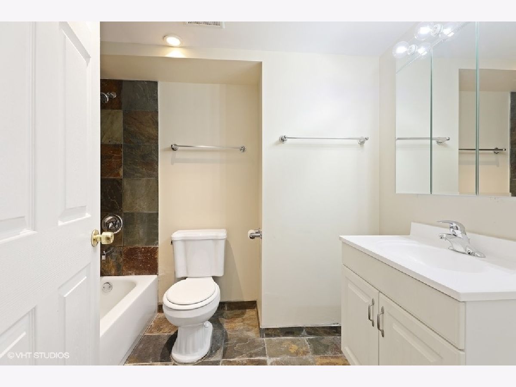
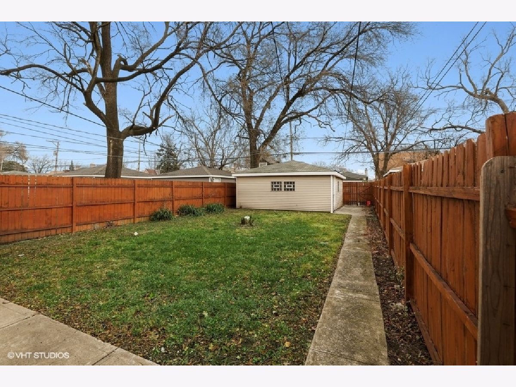
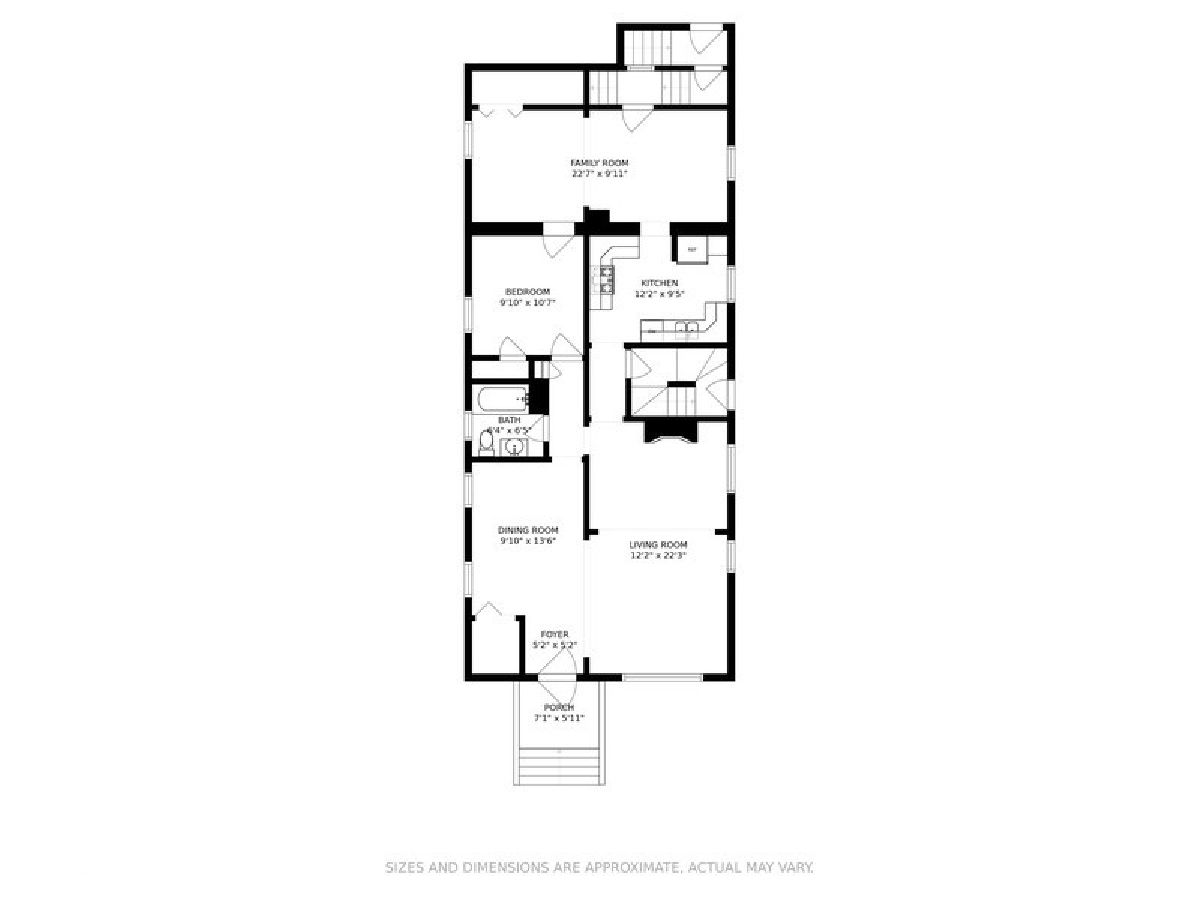
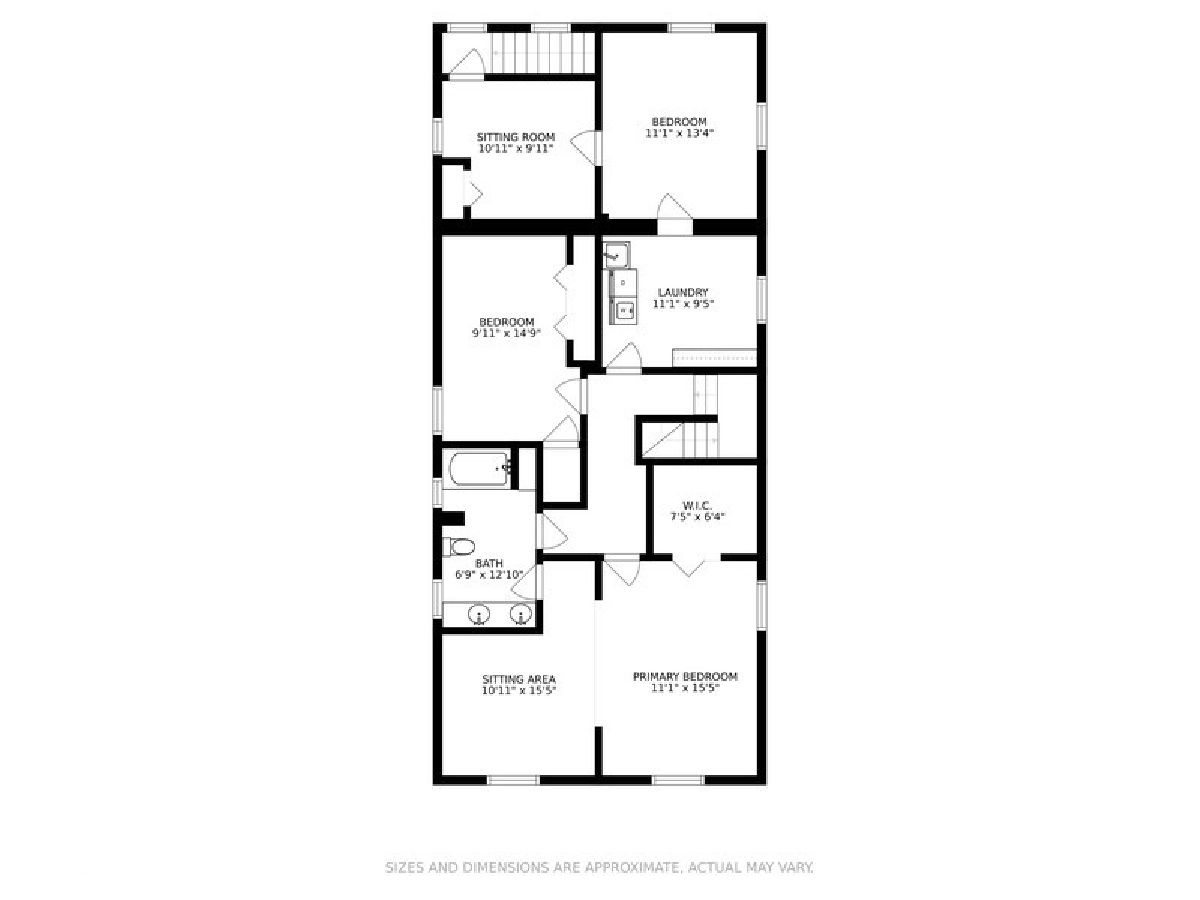
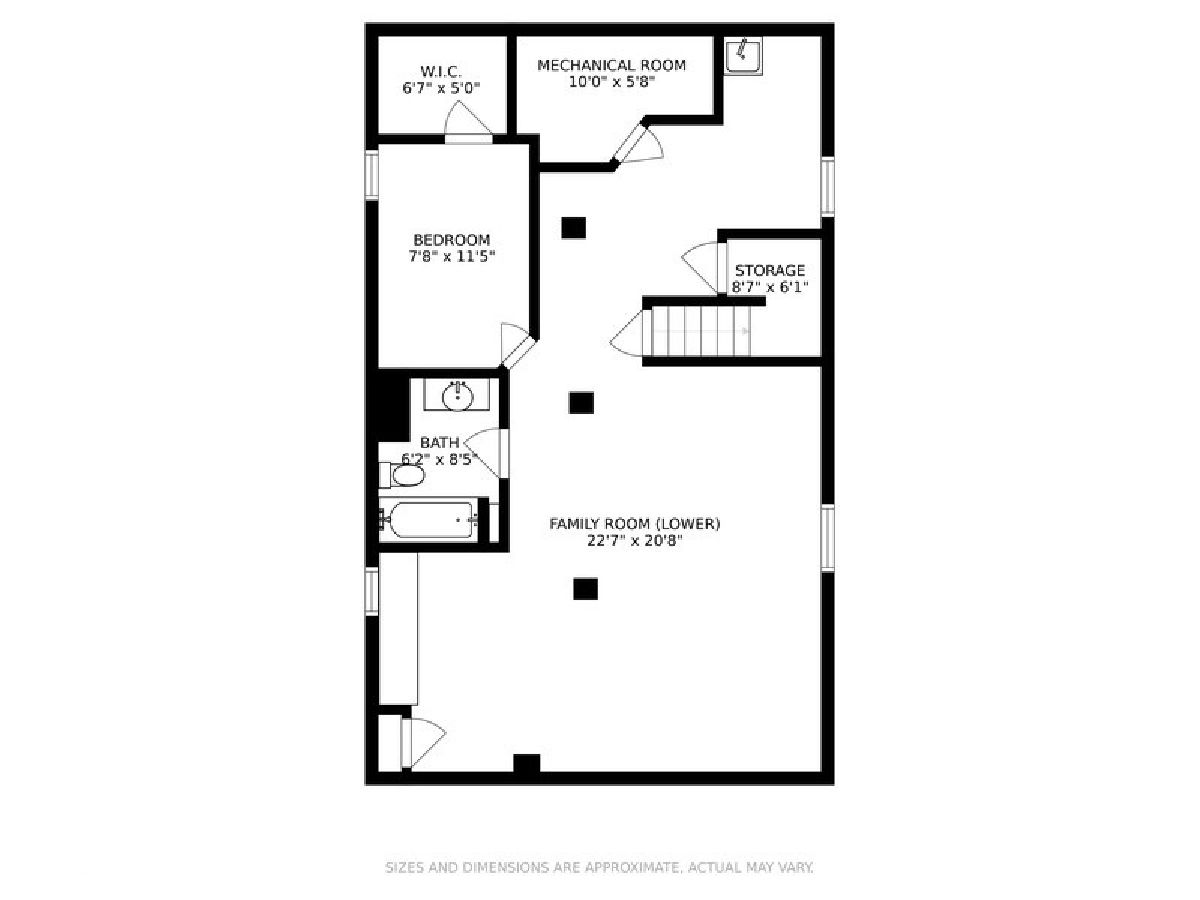
Room Specifics
Total Bedrooms: 5
Bedrooms Above Ground: 4
Bedrooms Below Ground: 1
Dimensions: —
Floor Type: Hardwood
Dimensions: —
Floor Type: Carpet
Dimensions: —
Floor Type: Hardwood
Dimensions: —
Floor Type: —
Full Bathrooms: 3
Bathroom Amenities: Whirlpool,Double Sink
Bathroom in Basement: 1
Rooms: Bedroom 5,Family Room,Sitting Room
Basement Description: Finished
Other Specifics
| 2 | |
| — | |
| — | |
| — | |
| — | |
| 30X160 | |
| — | |
| — | |
| Hardwood Floors, First Floor Bedroom, Second Floor Laundry, First Floor Full Bath, Walk-In Closet(s), Some Carpeting, Some Wood Floors, Granite Counters, Separate Dining Room | |
| Range, Microwave, Dishwasher, Refrigerator, Washer, Dryer, Stainless Steel Appliance(s) | |
| Not in DB | |
| — | |
| — | |
| — | |
| Electric |
Tax History
| Year | Property Taxes |
|---|---|
| 2021 | $2,713 |
Contact Agent
Nearby Similar Homes
Nearby Sold Comparables
Contact Agent
Listing Provided By
Keller Williams ONEChicago

