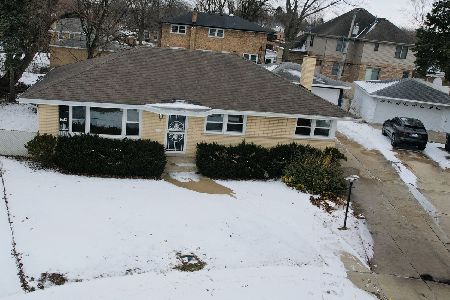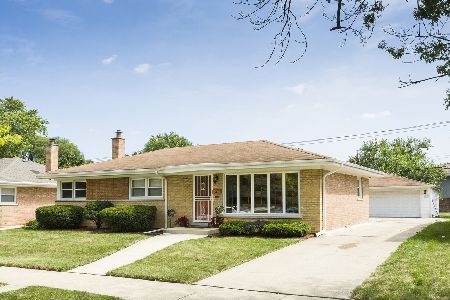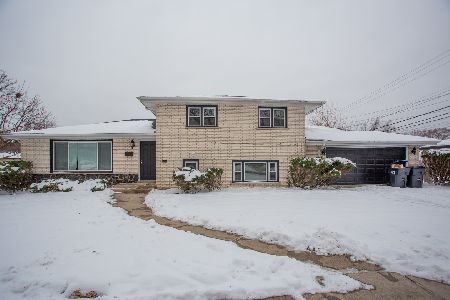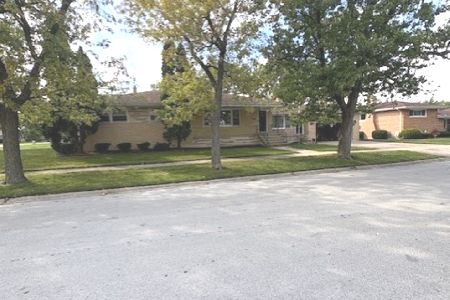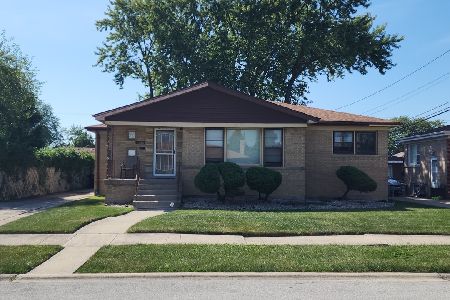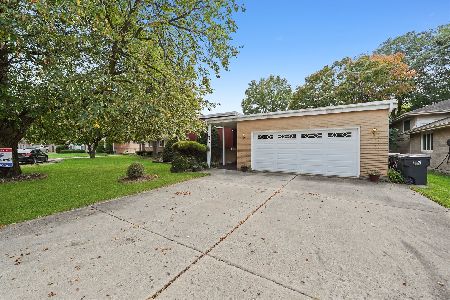935 166th Street, South Holland, Illinois 60473
$183,000
|
Sold
|
|
| Status: | Closed |
| Sqft: | 2,360 |
| Cost/Sqft: | $78 |
| Beds: | 3 |
| Baths: | 3 |
| Year Built: | 1962 |
| Property Taxes: | $6,361 |
| Days On Market: | 2872 |
| Lot Size: | 0,17 |
Description
This totally rehabbed 4-bedroom brick ranch will WOW you! Everything is brand new. Wide-open main level layout boasts solid hardwood floors, recessed lighting, full dining room with sliding glass door to back yard and deck, and a high-end kitchen with modern style 42" white cabinets, black granite counter tops, glass tile backsplash, full stainless appliance package, and breakfast bar. Three bedrooms on the main level, plus a family room, fourth bedroom and full bathroom in the full, finished basement. 2.5-car detached garage and spacious yard. Convenient location is directly across the street from Maicach Park, 1.5 blocks to Cottage Grove bus stop, 3 minutes to I-94, 5 minutes to schools, and 10 minutes to Metra.
Property Specifics
| Single Family | |
| — | |
| Ranch | |
| 1962 | |
| Full | |
| — | |
| No | |
| 0.17 |
| Cook | |
| — | |
| 0 / Not Applicable | |
| None | |
| Lake Michigan,Public | |
| Public Sewer | |
| 09910324 | |
| 29233010190000 |
Nearby Schools
| NAME: | DISTRICT: | DISTANCE: | |
|---|---|---|---|
|
Grade School
Greenwood Elementary School |
150 | — | |
|
Middle School
Mckinley Junior High School |
150 | Not in DB | |
|
High School
Thornwood High School |
205 | Not in DB | |
|
Alternate Elementary School
Mckinley Elementary School |
— | Not in DB | |
Property History
| DATE: | EVENT: | PRICE: | SOURCE: |
|---|---|---|---|
| 3 Jun, 2015 | Sold | $63,000 | MRED MLS |
| 19 May, 2015 | Under contract | $65,900 | MRED MLS |
| 23 Apr, 2015 | Listed for sale | $65,900 | MRED MLS |
| 14 Jun, 2018 | Sold | $183,000 | MRED MLS |
| 4 May, 2018 | Under contract | $183,000 | MRED MLS |
| 9 Apr, 2018 | Listed for sale | $183,000 | MRED MLS |
Room Specifics
Total Bedrooms: 4
Bedrooms Above Ground: 3
Bedrooms Below Ground: 1
Dimensions: —
Floor Type: Hardwood
Dimensions: —
Floor Type: Hardwood
Dimensions: —
Floor Type: Ceramic Tile
Full Bathrooms: 3
Bathroom Amenities: —
Bathroom in Basement: 1
Rooms: Utility Room-Lower Level,Deck
Basement Description: Finished
Other Specifics
| 2.5 | |
| Concrete Perimeter | |
| Asphalt,Side Drive | |
| Deck, Storms/Screens | |
| — | |
| 65X111 | |
| Unfinished | |
| None | |
| Hardwood Floors, First Floor Bedroom, First Floor Full Bath | |
| Range, Microwave, Dishwasher, Refrigerator, Stainless Steel Appliance(s) | |
| Not in DB | |
| Sidewalks, Street Lights, Street Paved | |
| — | |
| — | |
| — |
Tax History
| Year | Property Taxes |
|---|---|
| 2015 | $5,898 |
| 2018 | $6,361 |
Contact Agent
Nearby Similar Homes
Nearby Sold Comparables
Contact Agent
Listing Provided By
Keller Williams Preferred Rlty

