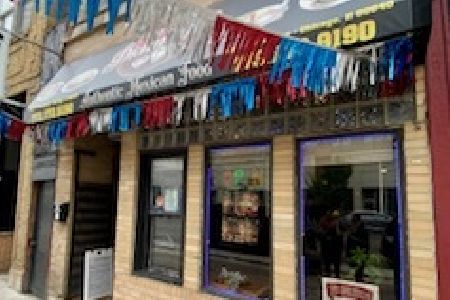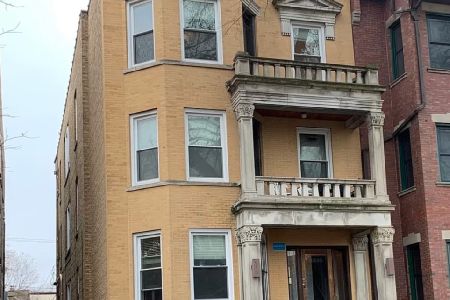935 Agatite Avenue, Uptown, Chicago, Illinois 60640
$1,505,000
|
Sold
|
|
| Status: | Closed |
| Sqft: | 0 |
| Cost/Sqft: | — |
| Beds: | 15 |
| Baths: | 0 |
| Year Built: | 1912 |
| Property Taxes: | $13,978 |
| Days On Market: | 3563 |
| Lot Size: | 0,00 |
Description
Turn key trophy 4-unit multi-family building on quiet, fully developed residential street in Uptown/Buena Park. Enormous 50X124 ft gated lot. Only 3 owners since 1912. 3 extra wide & fully rehabbed 2,285 sf 4 bed/3 bath full flr prairie style units w/ 27 X 9 ft front terraces + a legal 3 bed/2 bath grdn unit w/ private patio. Money maker! Gross monthly rents over $10,810 & low expenses - perfect for live in owner or long term savvy investment. Recent capital improvements. Architectural details & wood craftsmanship paired w/ tasteful updates & new modern amenities like in unit full size laundry, 42" cherry cabs, granite countertops, SS appl, fireplaces, limestone/marble baths, double vessel sinks, spray showers, air jet tubs. Gas heat & central AC, tenants pay utilities. 4 gar parking spots & 2 driveway. Close to lakefront, CTA, shops & restaurants. Location perfectly suited for long term renters. Not historically protected, zoning RM-5. Make this beauty your next investment
Property Specifics
| Multi-unit | |
| — | |
| — | |
| 1912 | |
| Full | |
| — | |
| No | |
| — |
| Cook | |
| — | |
| — / — | |
| — | |
| Lake Michigan,Public | |
| Public Sewer | |
| 09166625 | |
| 14172280040000 |
Nearby Schools
| NAME: | DISTRICT: | DISTANCE: | |
|---|---|---|---|
|
Grade School
Brenneman Elementary School |
299 | — | |
Property History
| DATE: | EVENT: | PRICE: | SOURCE: |
|---|---|---|---|
| 27 May, 2016 | Sold | $1,505,000 | MRED MLS |
| 18 Mar, 2016 | Under contract | $1,499,900 | MRED MLS |
| 15 Mar, 2016 | Listed for sale | $1,499,900 | MRED MLS |
Room Specifics
Total Bedrooms: 15
Bedrooms Above Ground: 15
Bedrooms Below Ground: 0
Dimensions: —
Floor Type: —
Dimensions: —
Floor Type: —
Dimensions: —
Floor Type: —
Dimensions: —
Floor Type: —
Dimensions: —
Floor Type: —
Dimensions: —
Floor Type: —
Dimensions: —
Floor Type: —
Dimensions: —
Floor Type: —
Dimensions: —
Floor Type: —
Dimensions: —
Floor Type: —
Dimensions: —
Floor Type: —
Dimensions: —
Floor Type: —
Dimensions: —
Floor Type: —
Dimensions: —
Floor Type: —
Full Bathrooms: 11
Bathroom Amenities: Whirlpool,Double Sink,Soaking Tub
Bathroom in Basement: 0
Rooms: Foyer
Basement Description: Unfinished,Exterior Access
Other Specifics
| 4 | |
| — | |
| — | |
| Balcony, Deck, Porch, Stamped Concrete Patio | |
| — | |
| 50 X 124 | |
| — | |
| — | |
| — | |
| — | |
| Not in DB | |
| Sidewalks, Street Lights, Street Paved | |
| — | |
| — | |
| — |
Tax History
| Year | Property Taxes |
|---|---|
| 2016 | $13,978 |
Contact Agent
Nearby Similar Homes
Nearby Sold Comparables
Contact Agent
Listing Provided By
Jameson Sotheby's Intl Realty





