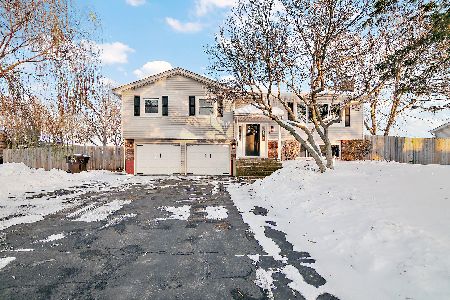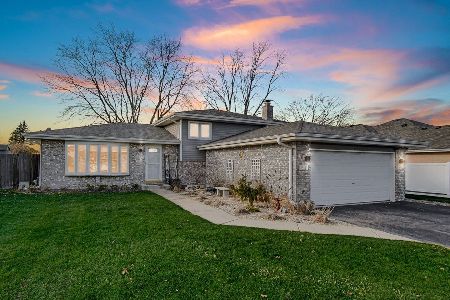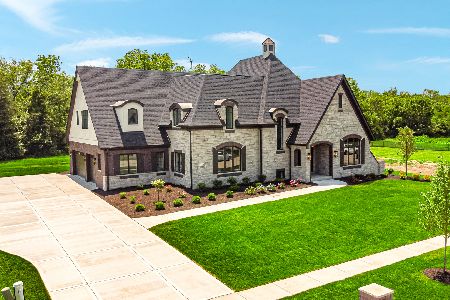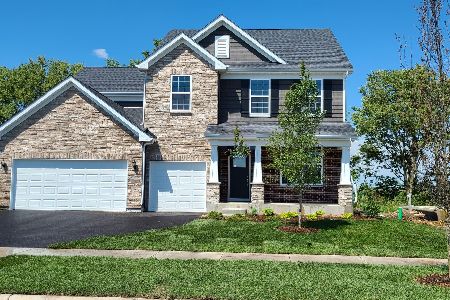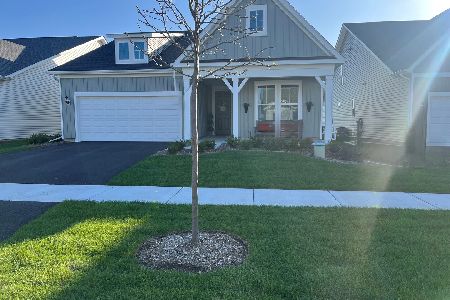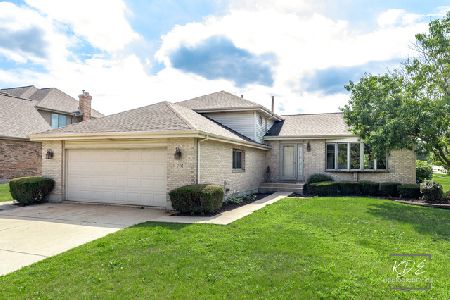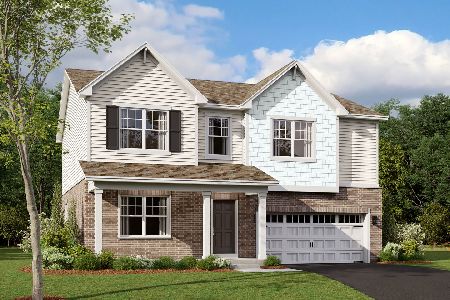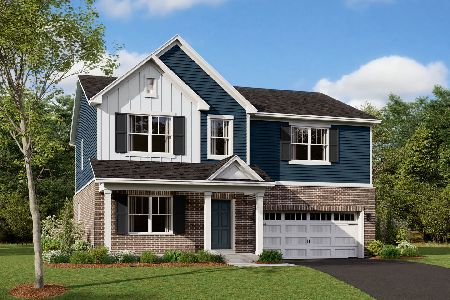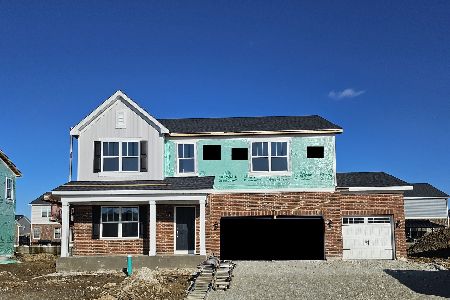935 Somerset Street, New Lenox, Illinois 60451
$268,900
|
Sold
|
|
| Status: | Closed |
| Sqft: | 1,671 |
| Cost/Sqft: | $162 |
| Beds: | 3 |
| Baths: | 2 |
| Year Built: | 1972 |
| Property Taxes: | $5,803 |
| Days On Market: | 2798 |
| Lot Size: | 0,84 |
Description
INCREDIBLE UPDATING, SO MUCH SPACE, plus .84 ACRE LOT - this EXPANDED 3 bedroom/2 bath split-level is AMAZING! ~GREAT FLOW: spacious main floor dining/kitchen/living room, lower level family room ~NEW DREAM KITCHEN: sparkling QUARTZ COUNTERS, EXPRESSO CABINETS, SUBWAY TILE backsplash, STAINLESS STEEL appliances, BUILT-IN OVENS/cooktop, BREAKFAST BAR ~GENEROUS LIVING ROOM: corner FIREPLACE, WOOD laminate FLOORING, recessed lighting ~Upstairs: NEW BEDROOM/HALLWAY CARPETING, bath updated w/lots of tile work ~Lower level: newer ceramic flooring, TILED WALK-IN SHOWER & KOHLER DESIGNER SINK in RENOVATED BATH, laundry w/NEWER WASHER & DRYER ~UPDATES: wood-look PLANK TILE FLOORING, WHITE 6-PANEL DOORS & trim, DEEP white floor TRIM, LIGHTING, exterior doors, mostly newer WINDOWS, FURNACE & A/C 2017, whole house water filtration ~OUTDOOR LIVING: SPRAWLING LOT, covered FRONT PORCH, rear DECK, xtra deep 21/2 car garage, shed ~COUNTRY ATMOSPHERE, CONVENIENT TO Metra train/x-ways/shopping/dining ~WOW!
Property Specifics
| Single Family | |
| — | |
| Tri-Level | |
| 1972 | |
| None | |
| — | |
| No | |
| 0.84 |
| Will | |
| Windemere | |
| 0 / Not Applicable | |
| None | |
| Private Well | |
| Septic-Private | |
| 09958741 | |
| 1508232010150010 |
Nearby Schools
| NAME: | DISTRICT: | DISTANCE: | |
|---|---|---|---|
|
High School
Lincoln-way Central High School |
210 | Not in DB | |
Property History
| DATE: | EVENT: | PRICE: | SOURCE: |
|---|---|---|---|
| 31 Dec, 2007 | Sold | $239,000 | MRED MLS |
| 27 Dec, 2007 | Under contract | $244,900 | MRED MLS |
| 18 Dec, 2007 | Listed for sale | $244,900 | MRED MLS |
| 10 Jul, 2018 | Sold | $268,900 | MRED MLS |
| 1 Jun, 2018 | Under contract | $269,900 | MRED MLS |
| 22 May, 2018 | Listed for sale | $269,900 | MRED MLS |
Room Specifics
Total Bedrooms: 3
Bedrooms Above Ground: 3
Bedrooms Below Ground: 0
Dimensions: —
Floor Type: Carpet
Dimensions: —
Floor Type: Carpet
Full Bathrooms: 2
Bathroom Amenities: —
Bathroom in Basement: 0
Rooms: Foyer
Basement Description: Crawl
Other Specifics
| 2.5 | |
| Concrete Perimeter | |
| Asphalt | |
| Deck, Porch, Storms/Screens | |
| — | |
| 91X289X187X209 | |
| — | |
| None | |
| Wood Laminate Floors | |
| Range, Microwave, Dishwasher, Refrigerator, Washer, Dryer, Stainless Steel Appliance(s) | |
| Not in DB | |
| Street Paved | |
| — | |
| — | |
| Wood Burning, Attached Fireplace Doors/Screen |
Tax History
| Year | Property Taxes |
|---|---|
| 2007 | $4,486 |
| 2018 | $5,803 |
Contact Agent
Nearby Similar Homes
Nearby Sold Comparables
Contact Agent
Listing Provided By
RE/MAX Synergy

