935 Winchester Road, Libertyville, Illinois 60048
$589,000
|
Sold
|
|
| Status: | Closed |
| Sqft: | 3,258 |
| Cost/Sqft: | $181 |
| Beds: | 4 |
| Baths: | 4 |
| Year Built: | 1993 |
| Property Taxes: | $11,159 |
| Days On Market: | 2068 |
| Lot Size: | 0,40 |
Description
WELCOME! The only way to describe this custom crafted home. Spectacular design. Enjoy summer's eve on the charming front wrap around porch or grill parties in the large private yard hosting a treck deck, patio, screened gazebo, and hot tub. Step into a stunning home! Dramatic open floor plan with 10' designer trayed ceilings with cove lighting. The formal dining room is defined with an arched pillard entrance. It offers a built in butler pantry. The kitchen opens freely to the large great room bathed with natural light through expansive windows. The gourmet kitchen hosts 42"cabinets, granite counters and tiled backsplash, stainless appliances, wine refrigerator, a large bar island, a walk in pantry and a spacious eating area. The architecturally detailed Great Room features an exceptional ceiling treatment, a gas fireplace, and surround sound. The first floor enjoys handsome hardwood flooring. The mud room/laundry room enjoys additional cabinets and an organizational nook inclusive of a desk. The Master Suite enjoys a walk in closet and a remodeled bath. Bedrooms 2 and 3 have built ins and custom fitted closets. The Lower Level has large windows, a family room, office/4th bedroom, and a remodeled full bath. Rarely found, a deep heated three car garage, pull down attic for additional storage. Enjoy the luxury of walking to the quaint village square, Butler Lake, the commuter train station, and Adler Park with swimming and expansive trails. Award winning schools and simply saying a great village to enjoy with many parks and recreation programs. This property is definitely a very special PLACE TO CALL HOME.
Property Specifics
| Single Family | |
| — | |
| — | |
| 1993 | |
| Partial,Walkout | |
| CUSTOM | |
| No | |
| 0.4 |
| Lake | |
| Butler Lake | |
| 0 / Not Applicable | |
| None | |
| Lake Michigan | |
| Public Sewer | |
| 10726449 | |
| 11172040420000 |
Nearby Schools
| NAME: | DISTRICT: | DISTANCE: | |
|---|---|---|---|
|
Grade School
Butterfield School |
70 | — | |
|
Middle School
Highland Middle School |
70 | Not in DB | |
|
High School
Libertyville High School |
128 | Not in DB | |
Property History
| DATE: | EVENT: | PRICE: | SOURCE: |
|---|---|---|---|
| 20 Oct, 2009 | Sold | $490,000 | MRED MLS |
| 20 Oct, 2009 | Under contract | $525,000 | MRED MLS |
| 20 Oct, 2009 | Listed for sale | $525,000 | MRED MLS |
| 8 Jul, 2020 | Sold | $589,000 | MRED MLS |
| 27 May, 2020 | Under contract | $589,000 | MRED MLS |
| 27 May, 2020 | Listed for sale | $589,000 | MRED MLS |
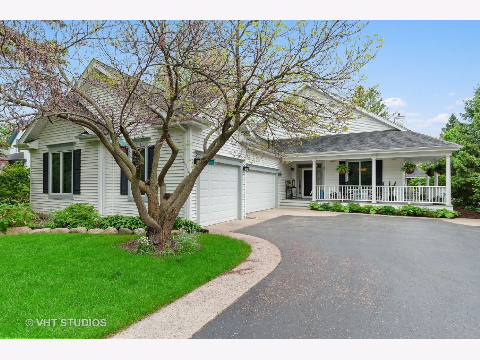
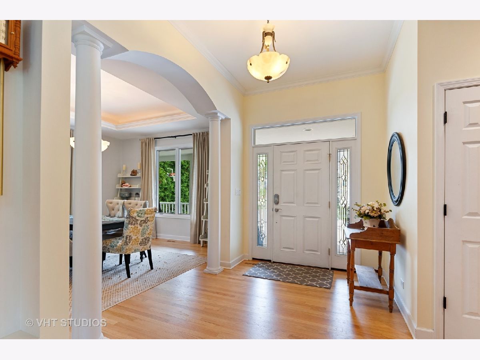
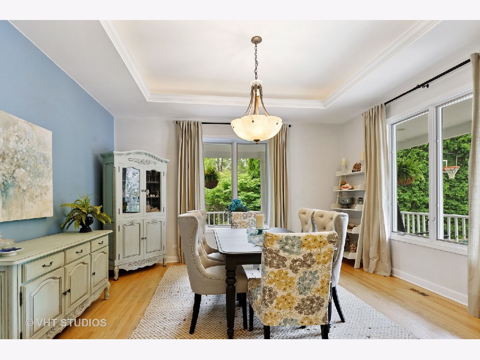
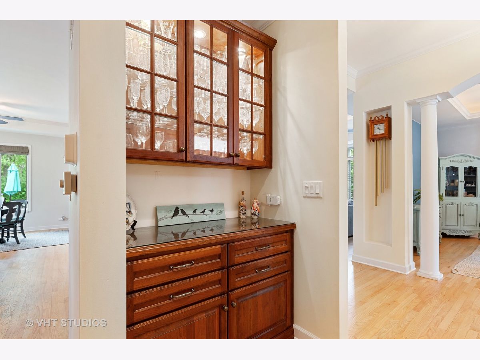
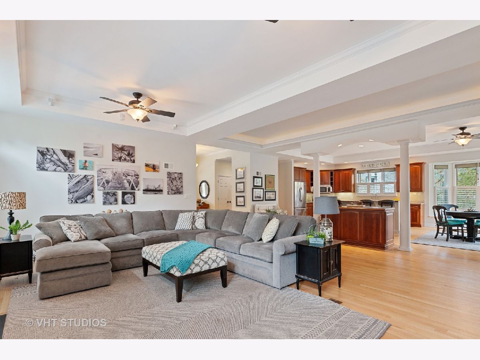
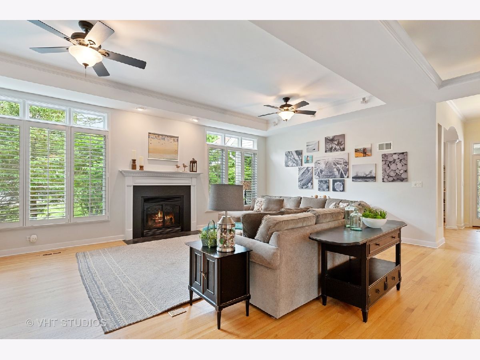
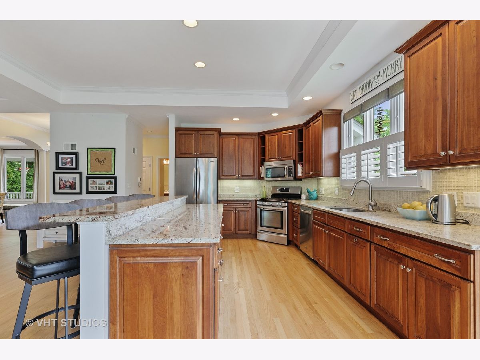
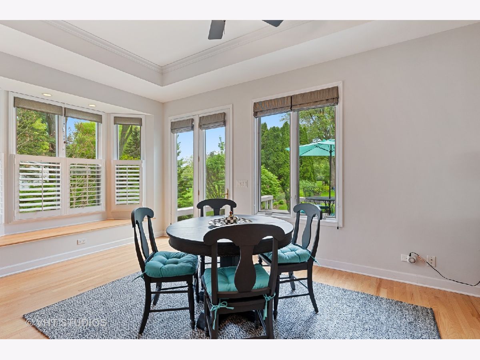
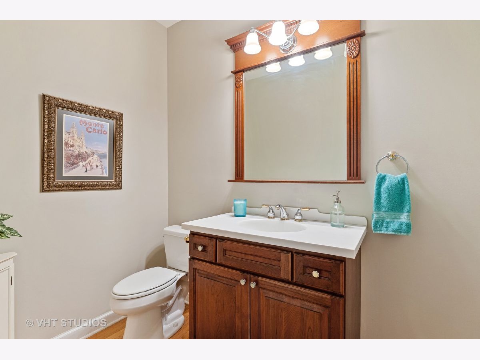
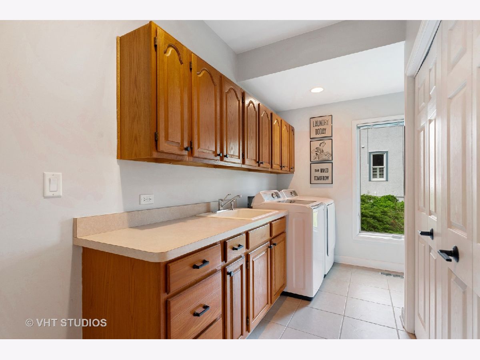
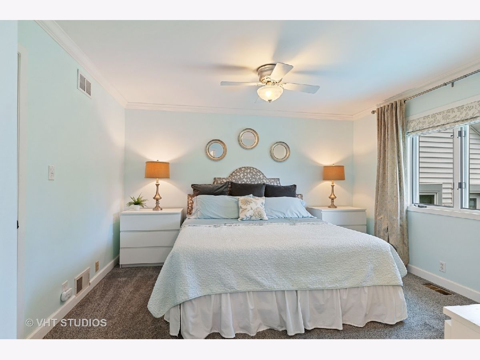
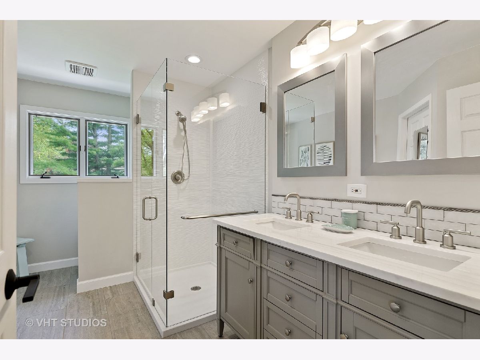
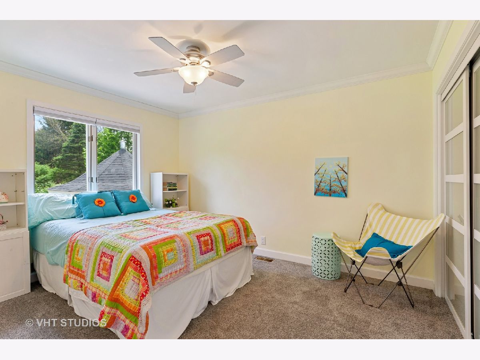
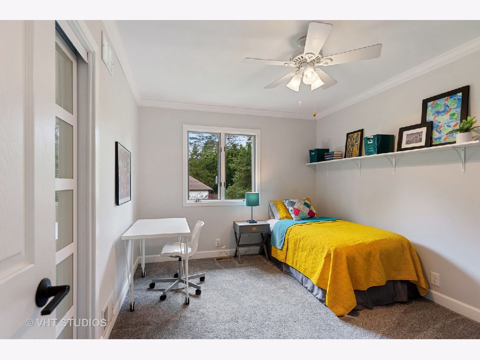
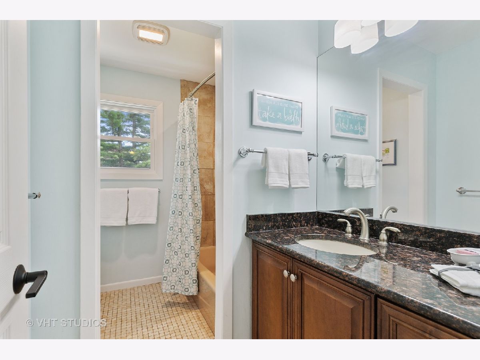
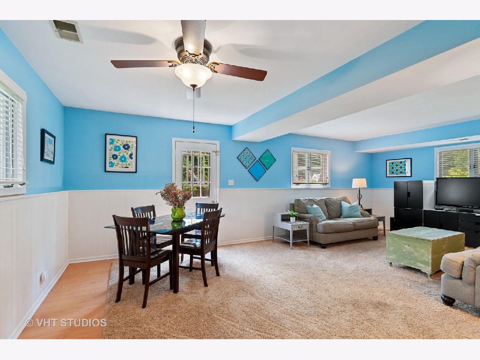
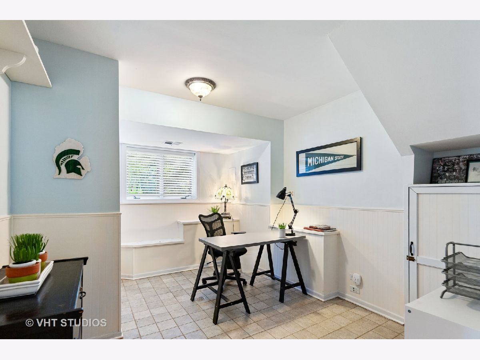
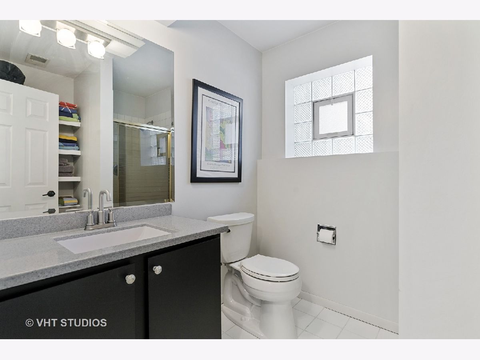
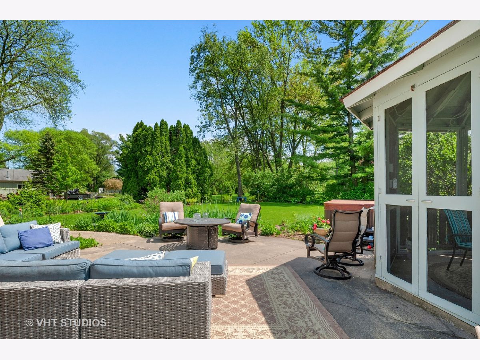
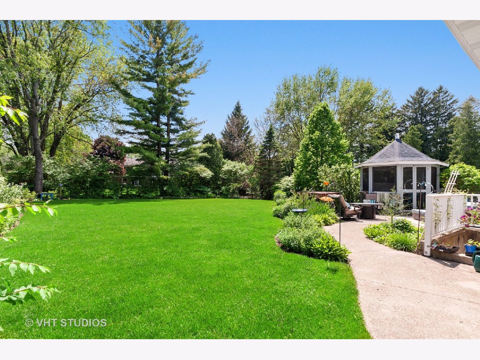
Room Specifics
Total Bedrooms: 4
Bedrooms Above Ground: 4
Bedrooms Below Ground: 0
Dimensions: —
Floor Type: Carpet
Dimensions: —
Floor Type: Carpet
Dimensions: —
Floor Type: Ceramic Tile
Full Bathrooms: 4
Bathroom Amenities: Separate Shower
Bathroom in Basement: 1
Rooms: Great Room,Foyer,Utility Room-1st Floor
Basement Description: Finished,Crawl,Exterior Access
Other Specifics
| 3 | |
| Concrete Perimeter | |
| Asphalt,Concrete | |
| Patio, Porch | |
| Landscaped | |
| 239 X 72 X 237 X 71 | |
| Full,Pull Down Stair | |
| Full | |
| Bar-Dry, Hardwood Floors, First Floor Laundry | |
| Range, Microwave, Dishwasher, Refrigerator, Washer, Dryer, Disposal, Stainless Steel Appliance(s) | |
| Not in DB | |
| Curbs, Sidewalks, Street Lights, Street Paved | |
| — | |
| — | |
| Attached Fireplace Doors/Screen, Gas Log, Gas Starter |
Tax History
| Year | Property Taxes |
|---|---|
| 2009 | $10,656 |
| 2020 | $11,159 |
Contact Agent
Nearby Sold Comparables
Contact Agent
Listing Provided By
@properties




