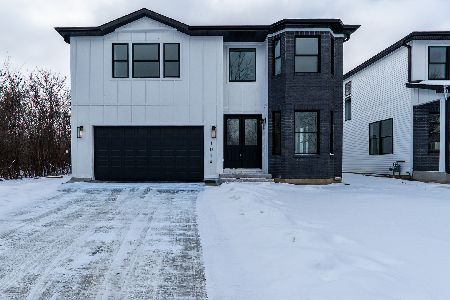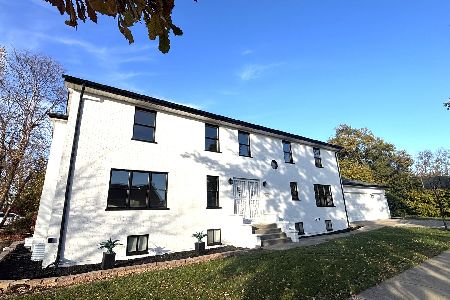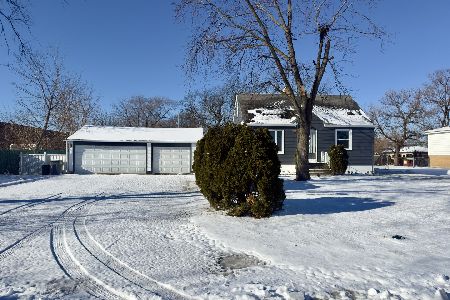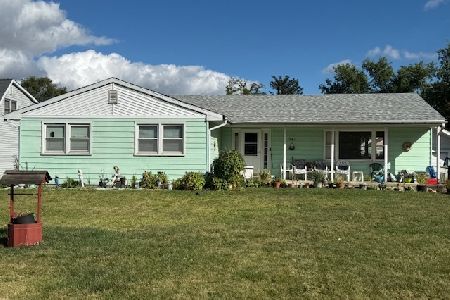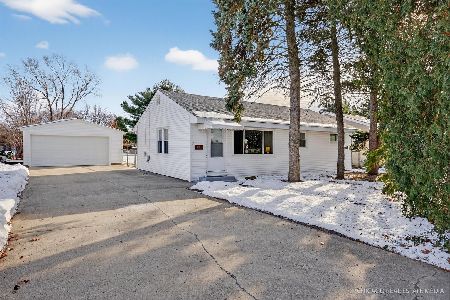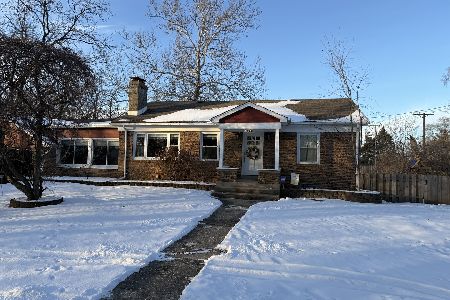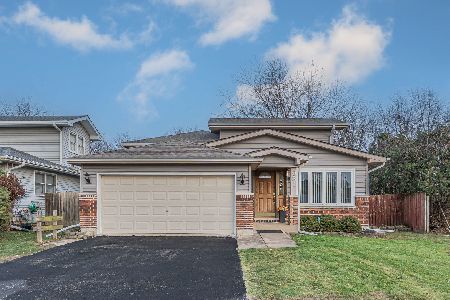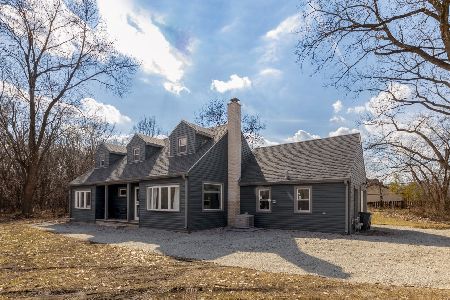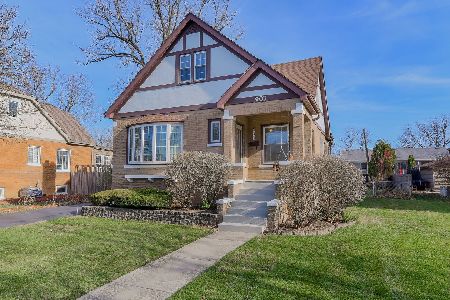935 Yale Avenue, Villa Park, Illinois 60181
$318,000
|
Sold
|
|
| Status: | Closed |
| Sqft: | 2,150 |
| Cost/Sqft: | $156 |
| Beds: | 3 |
| Baths: | 3 |
| Year Built: | 1999 |
| Property Taxes: | $5,764 |
| Days On Market: | 1980 |
| Lot Size: | 0,21 |
Description
Welcome To This Exceptional JUMBO Split Level Home! STYLE, QUALITY, VALUE! TURN KEY home - has so much to offer!! Flexible Living and Dining area will satisfy those who love OPEN CONCEPT LIVING and those who prefer classic composition. Large windows and CATHEDRAL CEILINGS make this space flooded with sunshine! Bright and spacious kitchen, features all stainless steel appliances, massive amount of storage and a breakfast nook. Perfectly designed layout allows for efficiency and COMFORT. Family Room has EXTRA HIGH CEILINGS and beautiful FIREPLACE - it's a room where you can get away without going away. FENCED IN BACKYARD is a dream come true! Yard back up to Twin Lake Park. Large patio is designed to maximize leisure time with your friends and family. ENTERTAIN & RELAX! Excellent location - Near expressways, restaurants & bike trails.
Property Specifics
| Single Family | |
| — | |
| Tri-Level | |
| 1999 | |
| Partial | |
| — | |
| No | |
| 0.21 |
| Du Page | |
| — | |
| — / Not Applicable | |
| None | |
| Lake Michigan | |
| Public Sewer | |
| 10884512 | |
| 0333415004 |
Nearby Schools
| NAME: | DISTRICT: | DISTANCE: | |
|---|---|---|---|
|
Grade School
Ardmore Elementary School |
4 | — | |
|
Middle School
Indian Trail Junior High School |
4 | Not in DB | |
|
High School
Addison Trail High School |
88 | Not in DB | |
Property History
| DATE: | EVENT: | PRICE: | SOURCE: |
|---|---|---|---|
| 8 Dec, 2020 | Sold | $318,000 | MRED MLS |
| 3 Nov, 2020 | Under contract | $334,900 | MRED MLS |
| — | Last price change | $339,900 | MRED MLS |
| 28 Sep, 2020 | Listed for sale | $339,900 | MRED MLS |
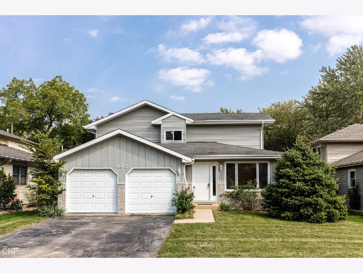
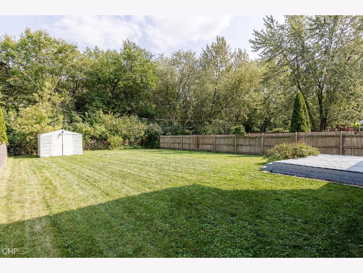
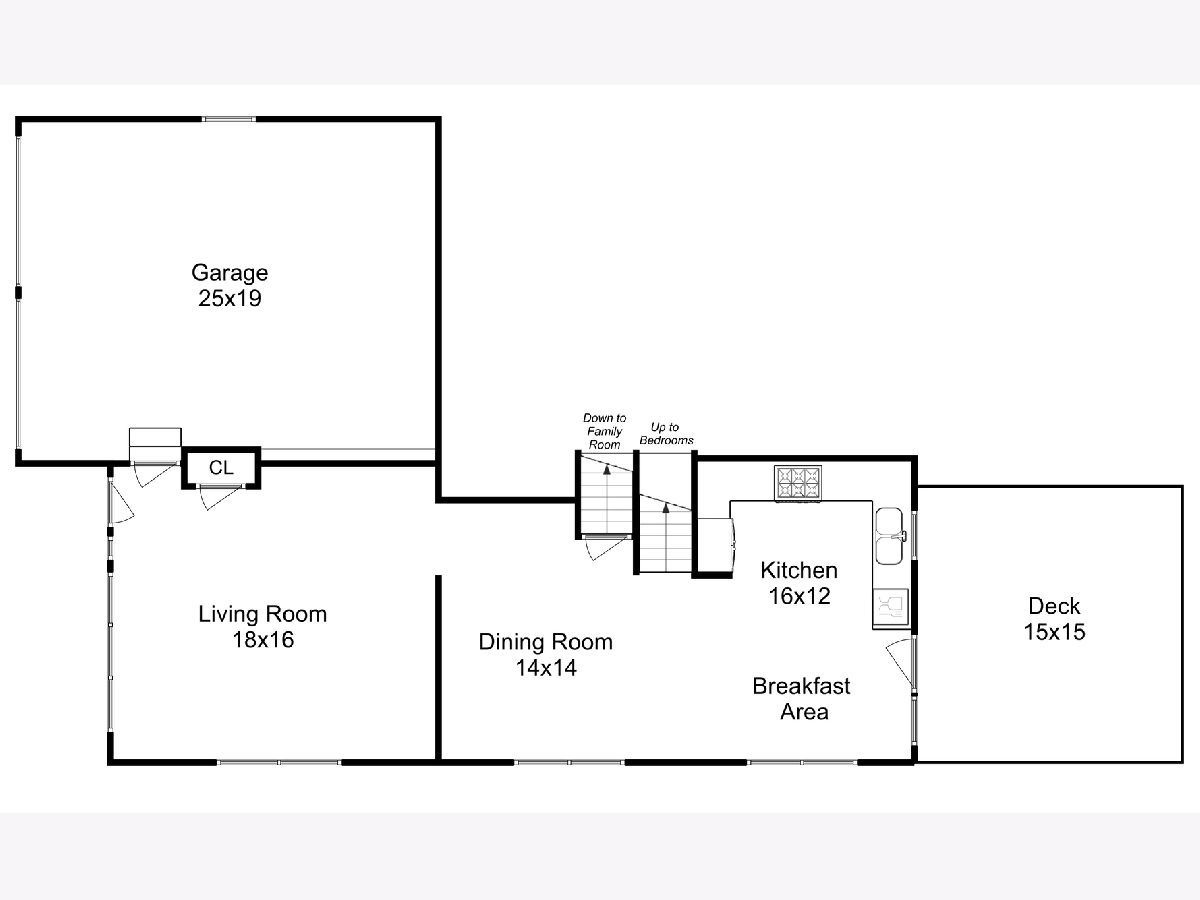
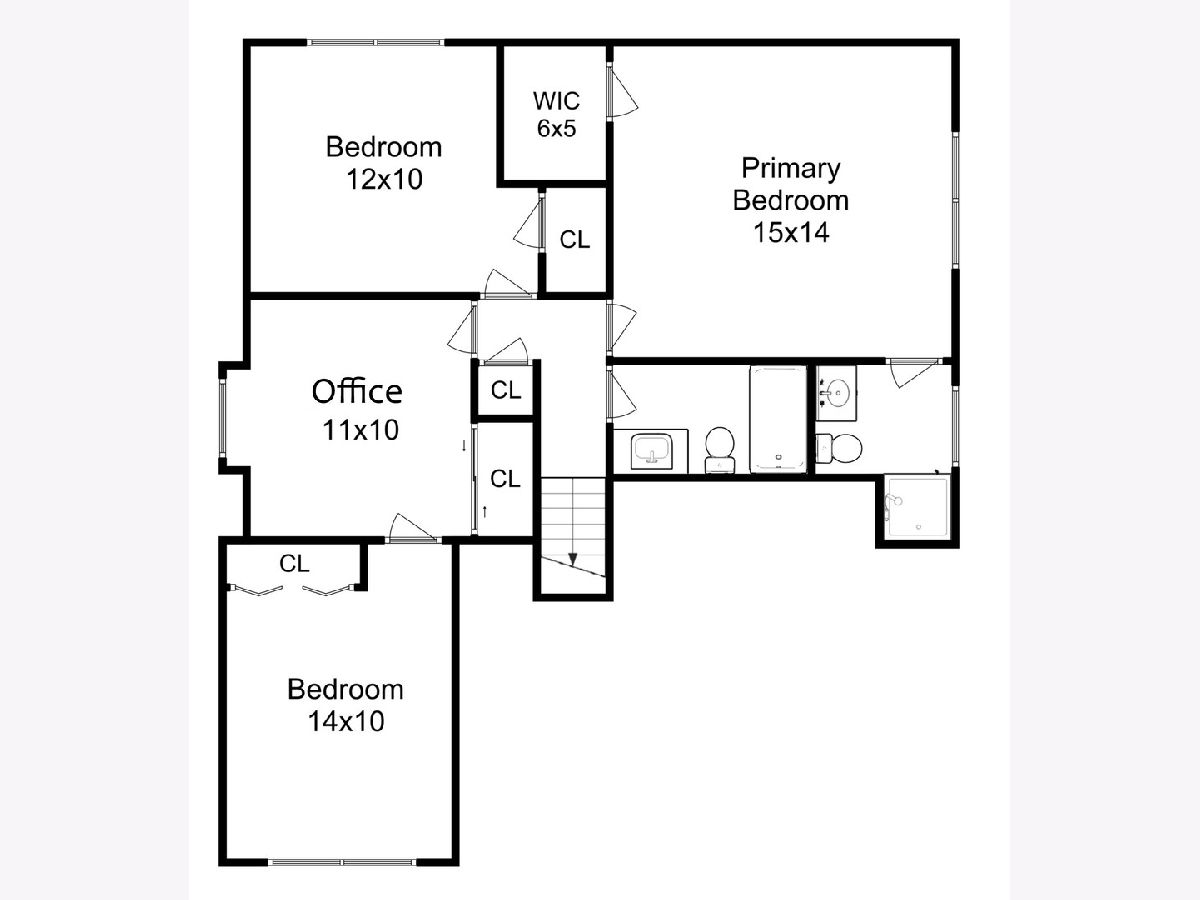
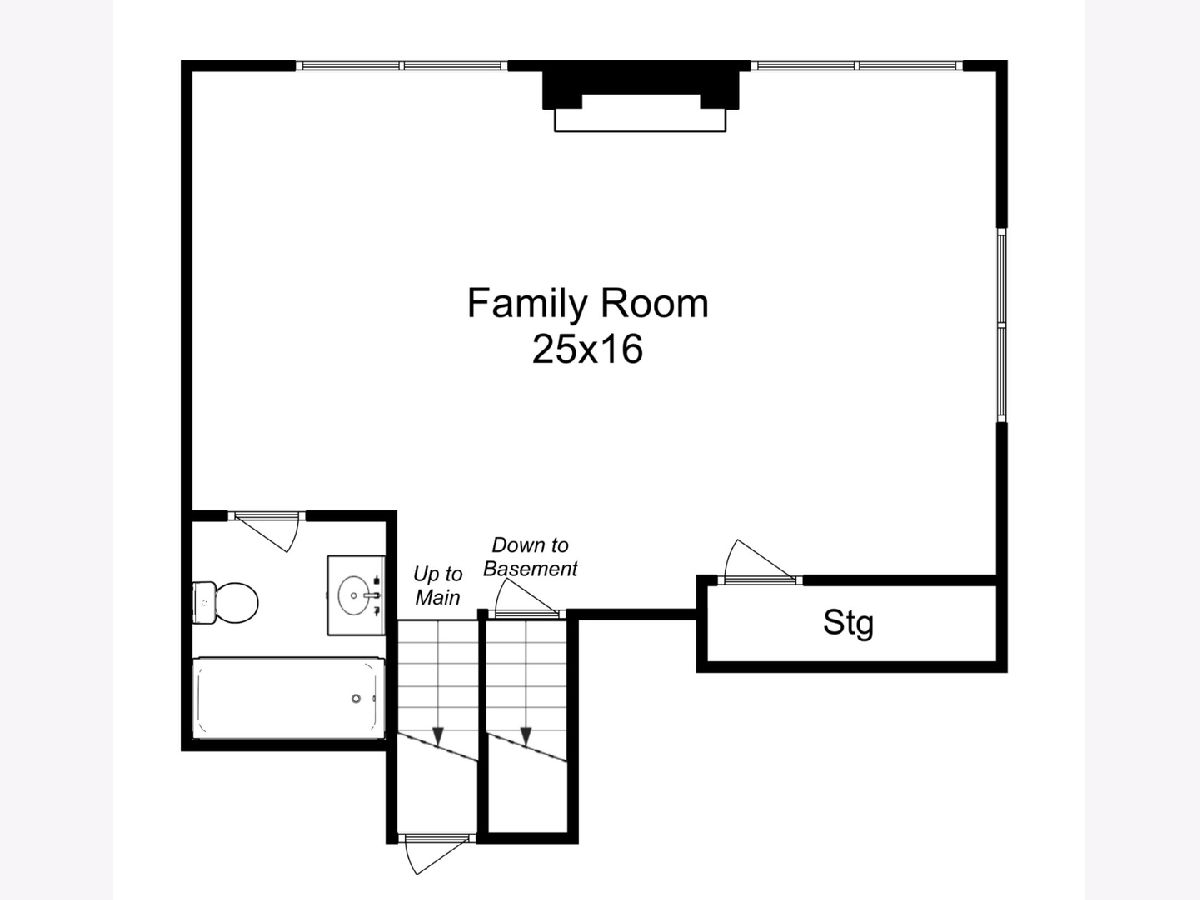
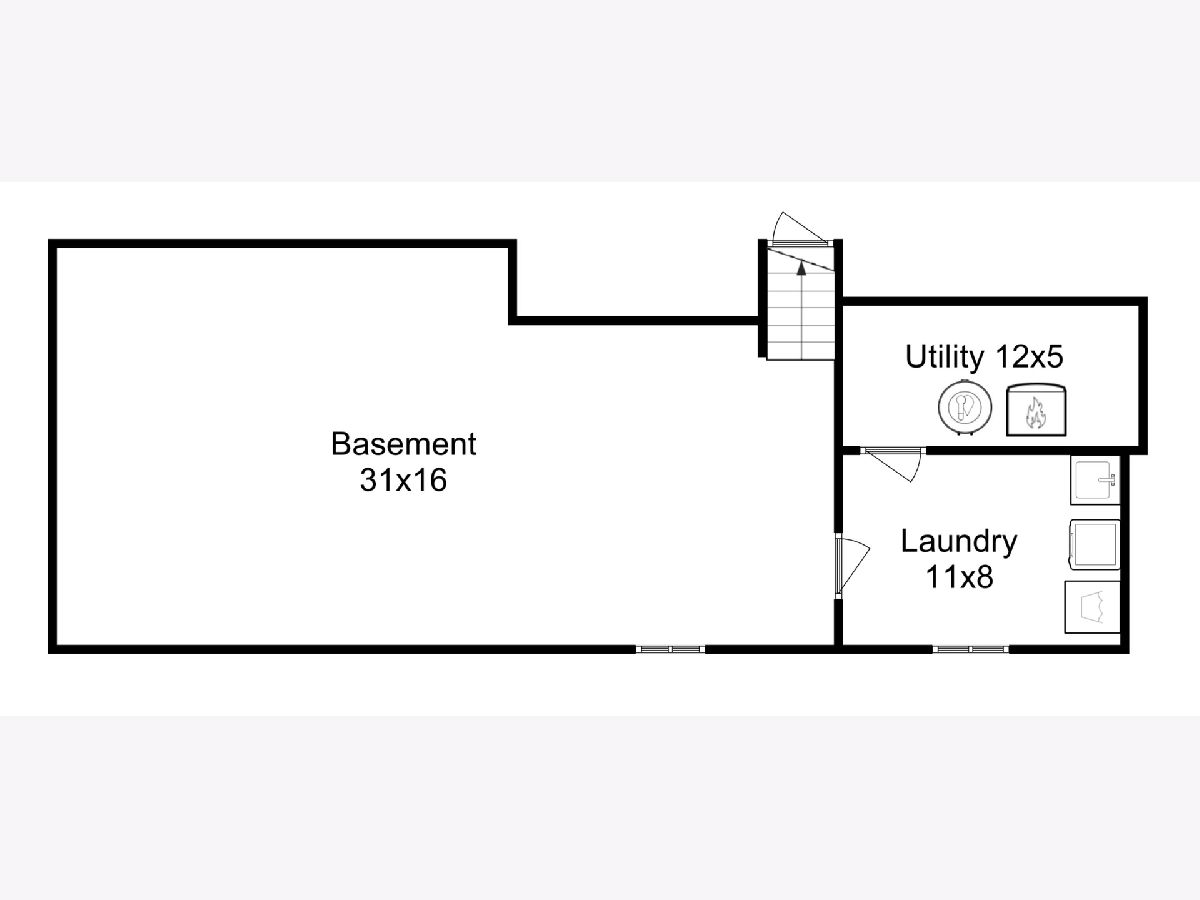
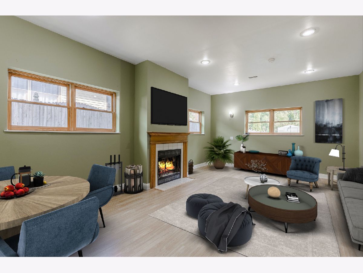
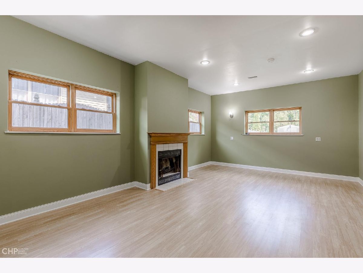
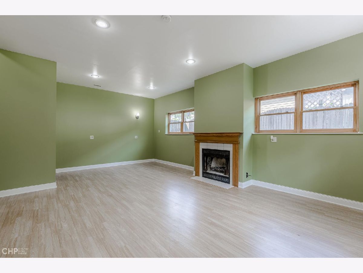
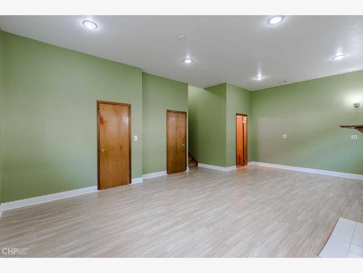
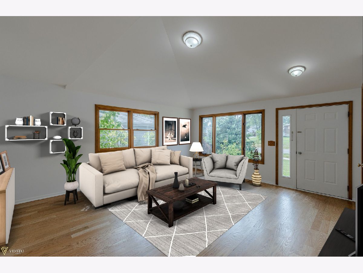
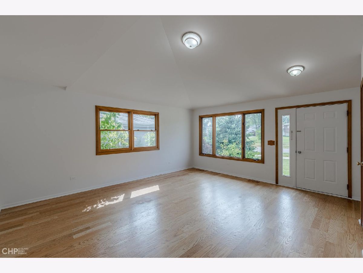
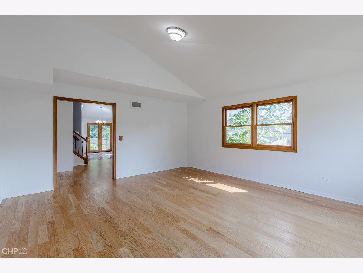
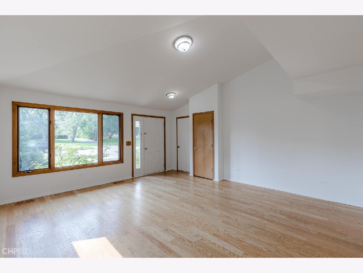
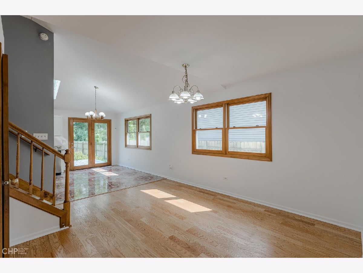
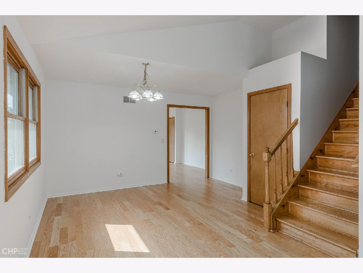
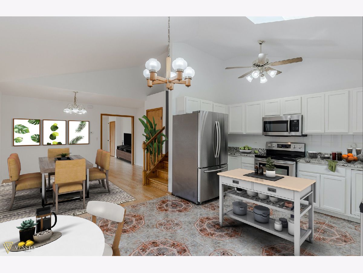
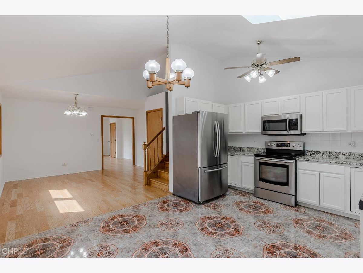
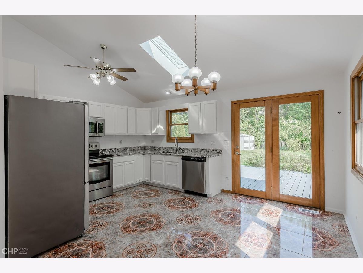
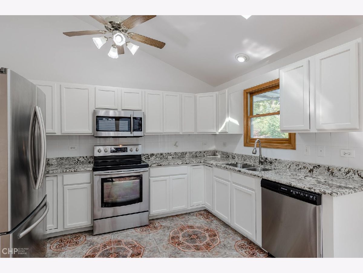
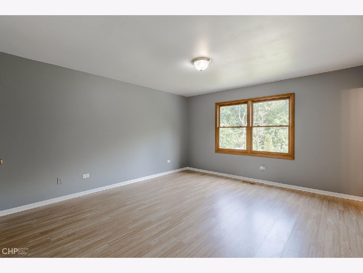
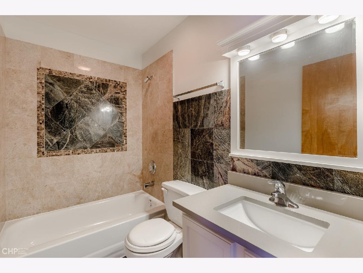
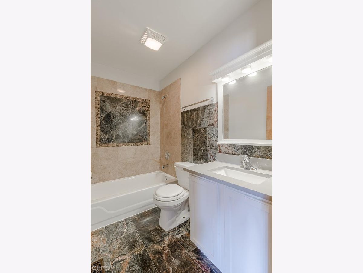
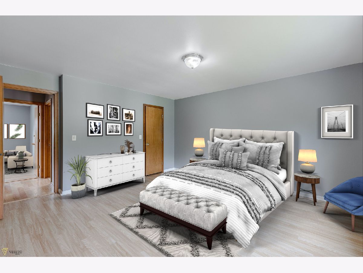
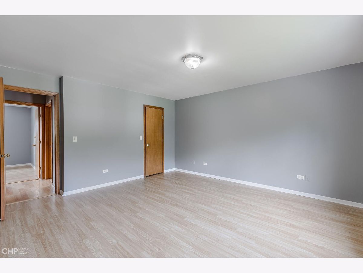
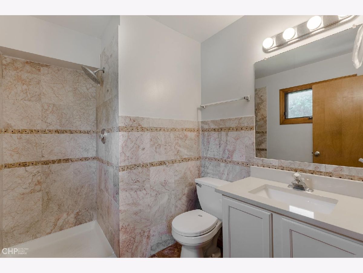
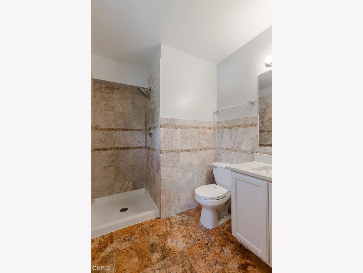
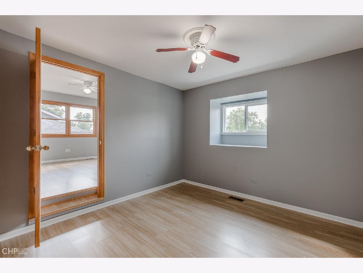
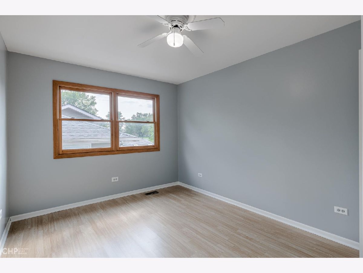
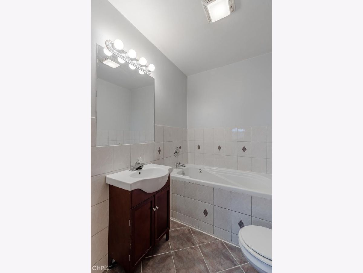
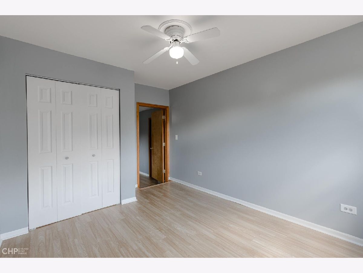
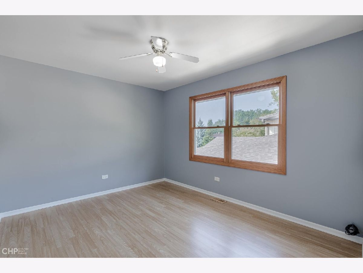
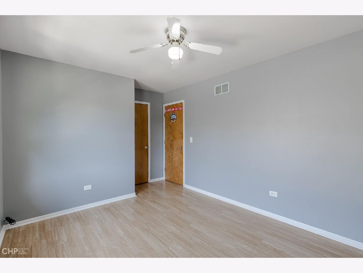
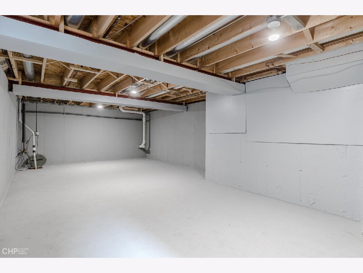
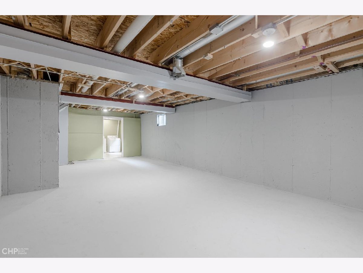
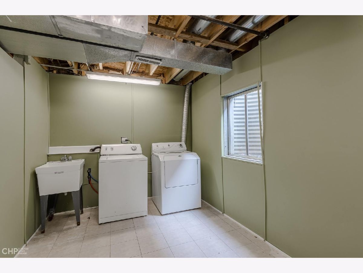
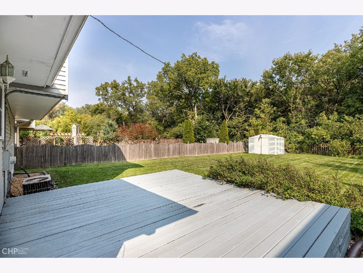
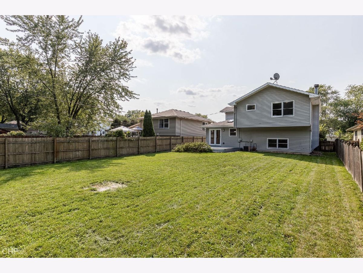
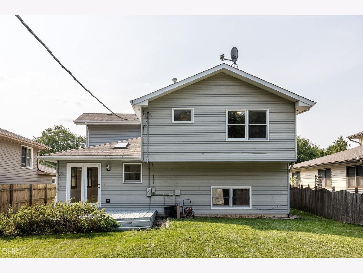
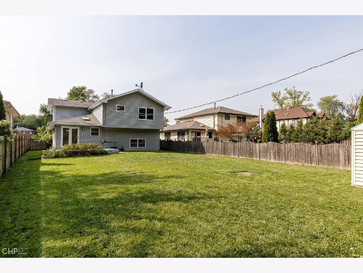
Room Specifics
Total Bedrooms: 3
Bedrooms Above Ground: 3
Bedrooms Below Ground: 0
Dimensions: —
Floor Type: —
Dimensions: —
Floor Type: Wood Laminate
Full Bathrooms: 3
Bathroom Amenities: —
Bathroom in Basement: 0
Rooms: Breakfast Room,Office,Recreation Room
Basement Description: Sub-Basement
Other Specifics
| 2 | |
| Concrete Perimeter | |
| Asphalt | |
| Deck | |
| — | |
| 50X181 | |
| — | |
| Full | |
| Vaulted/Cathedral Ceilings, Skylight(s), Hardwood Floors | |
| Range, Microwave, Dishwasher, Refrigerator | |
| Not in DB | |
| — | |
| — | |
| — | |
| — |
Tax History
| Year | Property Taxes |
|---|---|
| 2020 | $5,764 |
Contact Agent
Nearby Similar Homes
Nearby Sold Comparables
Contact Agent
Listing Provided By
eXp Realty LLC

