9350 Ridgeway Avenue, Evanston, Illinois 60203
$750,000
|
Sold
|
|
| Status: | Closed |
| Sqft: | 3,407 |
| Cost/Sqft: | $220 |
| Beds: | 3 |
| Baths: | 3 |
| Year Built: | 1954 |
| Property Taxes: | $14,920 |
| Days On Market: | 1886 |
| Lot Size: | 0,21 |
Description
A prime location, a quiet street, privacy. High quality interior and exterior refinements. A functional, spacious layout featuring updated fits and finishes. Luxuriously defined, this home is beautifully bright, simply idyllic! Step in to an Italian ceramic-tiled foyer, its long hall stretching to a winding staircase beyond. To the right is a warm, comfortable living room with a majestic stone fireplace. This flows seamlessly into a graciously removed dining room. A sunny eat-in kitchen with bay windows joins a huge, vaulted-ceiling family room to create a gathering place second to none, one which opens to a backyard deck that wraps around outside. The second floor boasts two sprawling bedrooms, an elegantly appointed bath with exercise area, high ceilings, huge closets and ample storage, along with a balcony-like view of the soaring family room below. The main floor also sports a third bedroom with full bath and yet another half bath. There is a tasteful combination of original and recently installed hardwood flooring throughout. A two-car attached garage, brand new architectural roof, refinished deck and newer siding and windows round out the exterior features. Inside there's too much to list! Highlights include dual-zone heating and air conditioning. The system upstairs is brand new and comes with a transferrable 12-year warranty, downstairs was thoroughly serviced in 2020. Enjoy a renovated kitchen with new SS appliances, countertops, sink and backsplash. There are freshly painted rooms, bay windows and a high-end washer and dryer. Use the fireplace confidently with gas or wood; its flue has been relined from the top of the smoke chamber to the top of the chimney using a continuous water and gas tight stainless-steel liner. A number of similarly unseen features add to the value of this solidly constructed, beautifully maintained home with gorgeous curb appeal. Come see for yourself, it's truly exceptional!
Property Specifics
| Single Family | |
| — | |
| Other | |
| 1954 | |
| None | |
| — | |
| No | |
| 0.21 |
| Cook | |
| — | |
| 0 / Not Applicable | |
| None | |
| Lake Michigan | |
| Public Sewer | |
| 10947660 | |
| 10141270260000 |
Nearby Schools
| NAME: | DISTRICT: | DISTANCE: | |
|---|---|---|---|
|
Grade School
Walker Elementary School |
65 | — | |
|
Middle School
Chute Middle School |
65 | Not in DB | |
|
High School
Evanston Twp High School |
202 | Not in DB | |
Property History
| DATE: | EVENT: | PRICE: | SOURCE: |
|---|---|---|---|
| 3 Apr, 2009 | Sold | $602,500 | MRED MLS |
| 23 Feb, 2009 | Under contract | $650,000 | MRED MLS |
| — | Last price change | $660,000 | MRED MLS |
| 16 May, 2008 | Listed for sale | $660,000 | MRED MLS |
| 1 Mar, 2021 | Sold | $750,000 | MRED MLS |
| 19 Dec, 2020 | Under contract | $750,000 | MRED MLS |
| 5 Dec, 2020 | Listed for sale | $750,000 | MRED MLS |
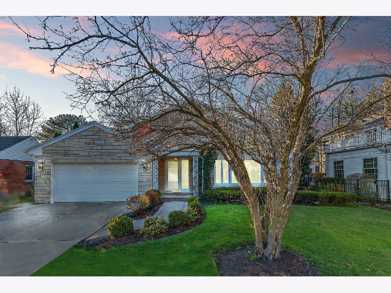
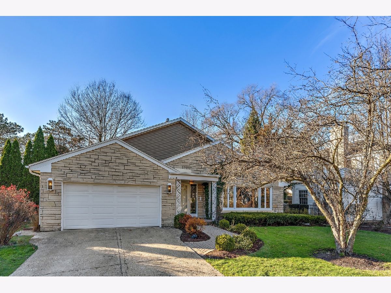
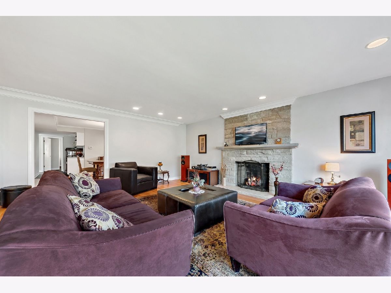
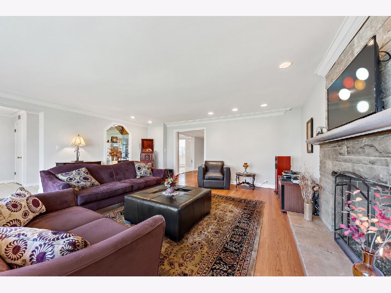
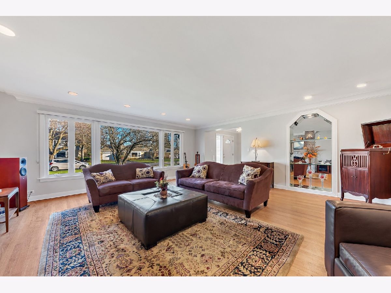
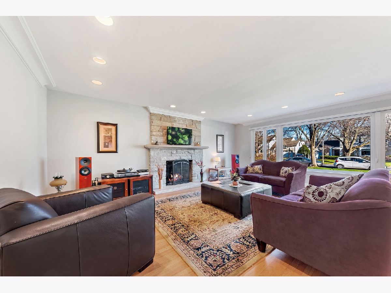
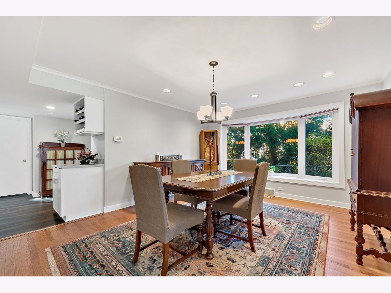
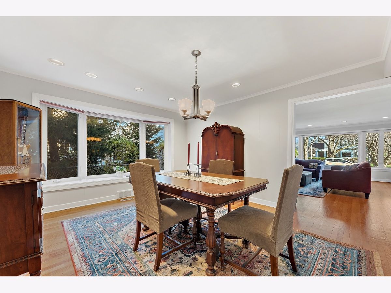
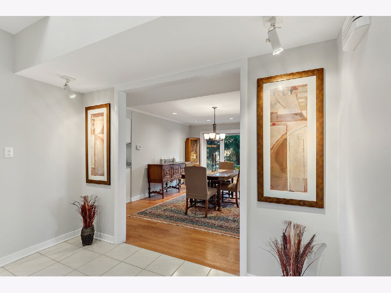
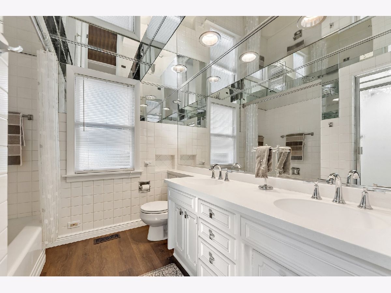
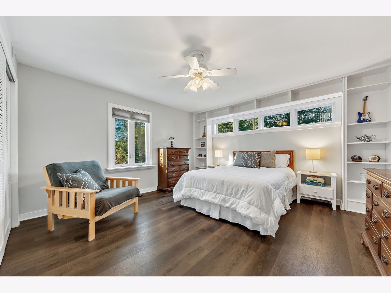
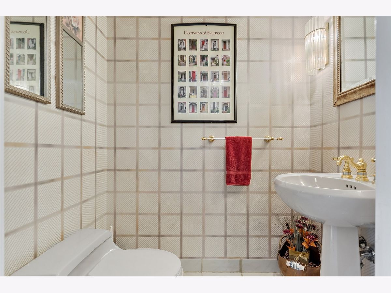
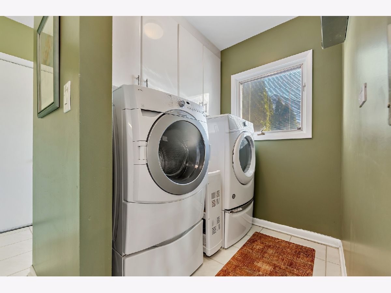
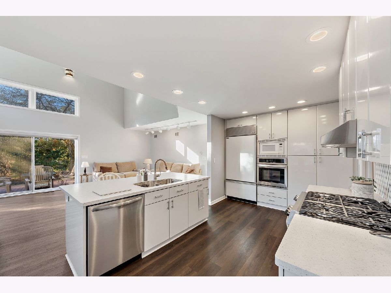
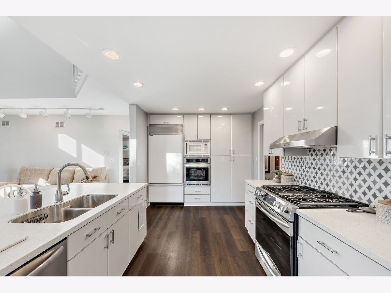
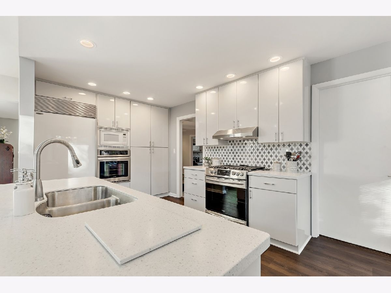
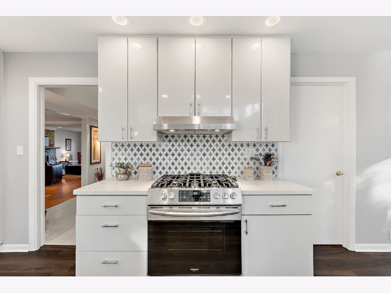
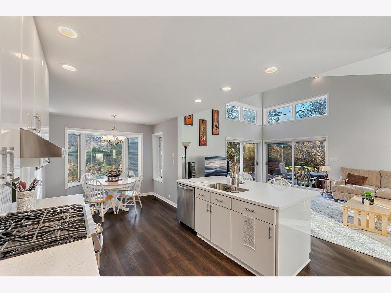
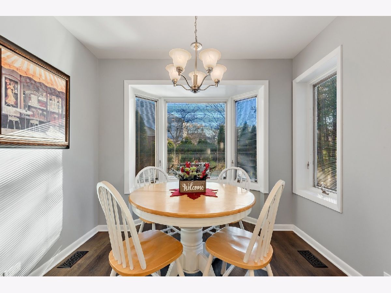
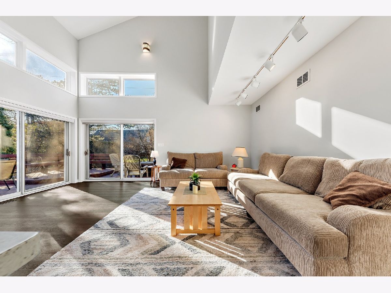
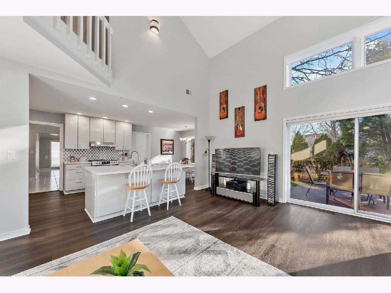
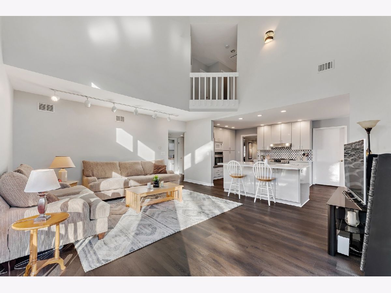
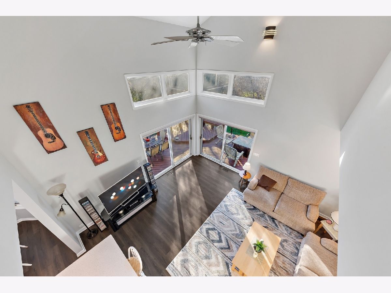
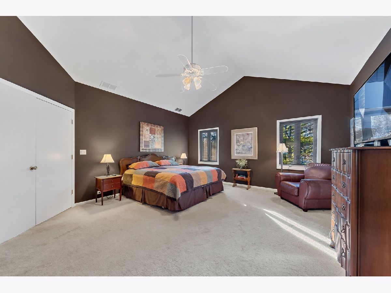
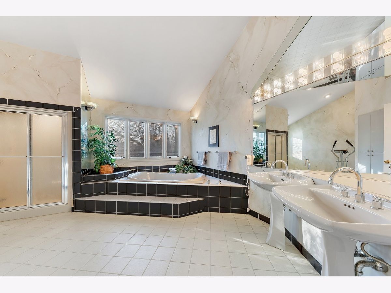
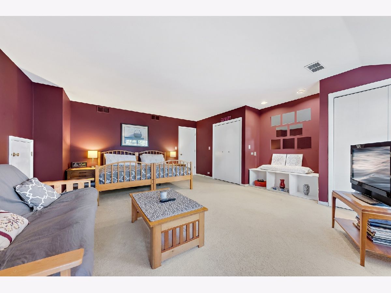
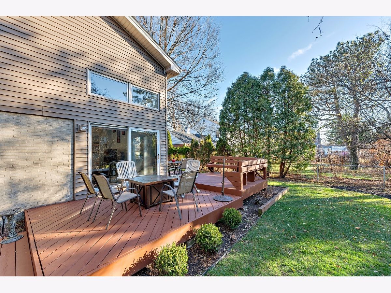
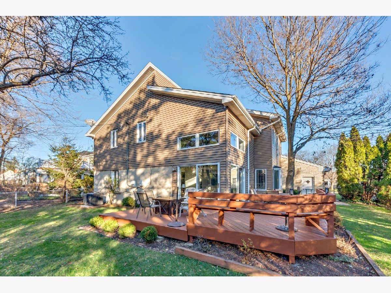
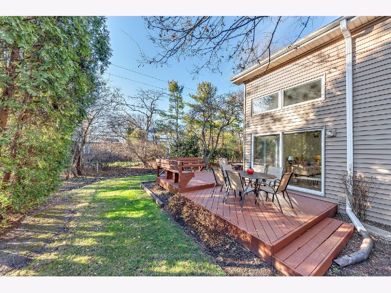
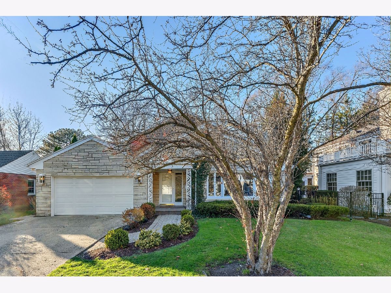
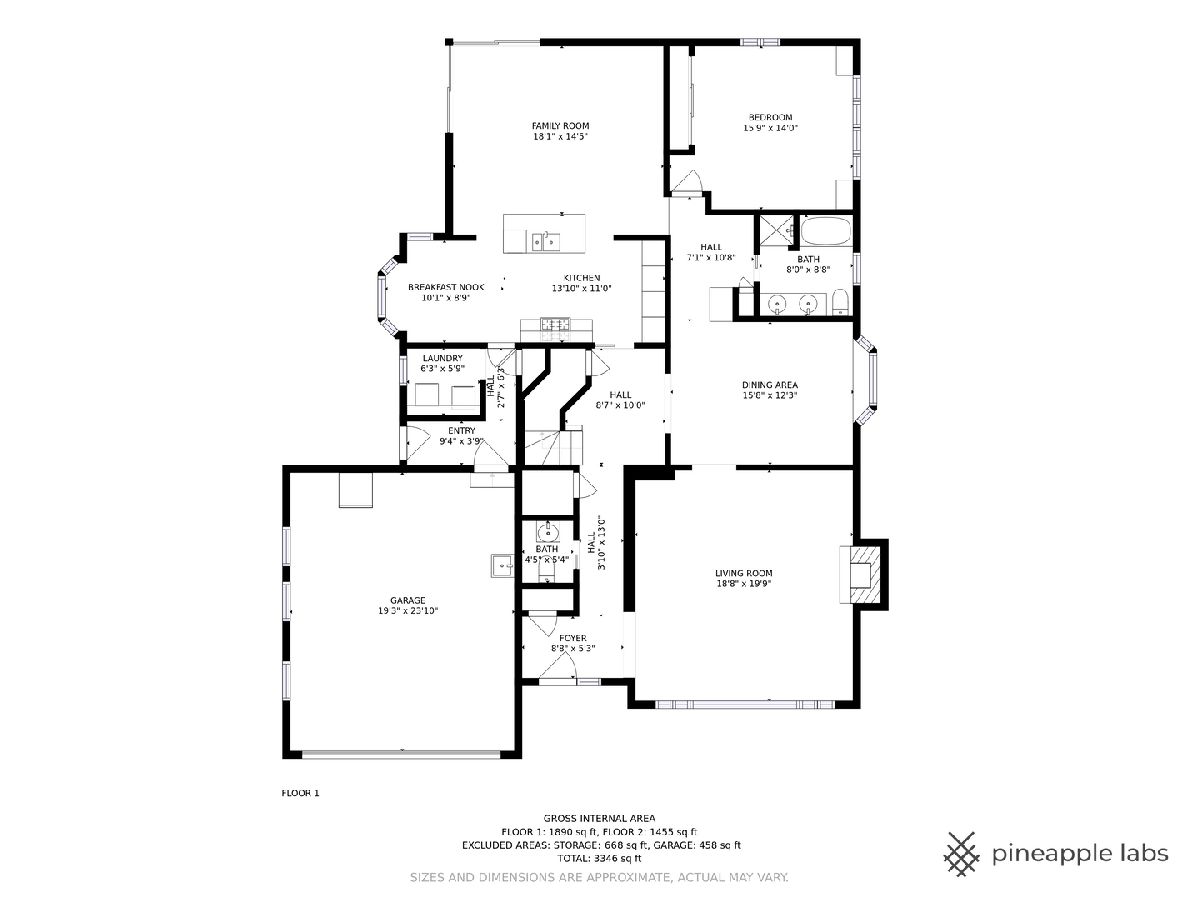
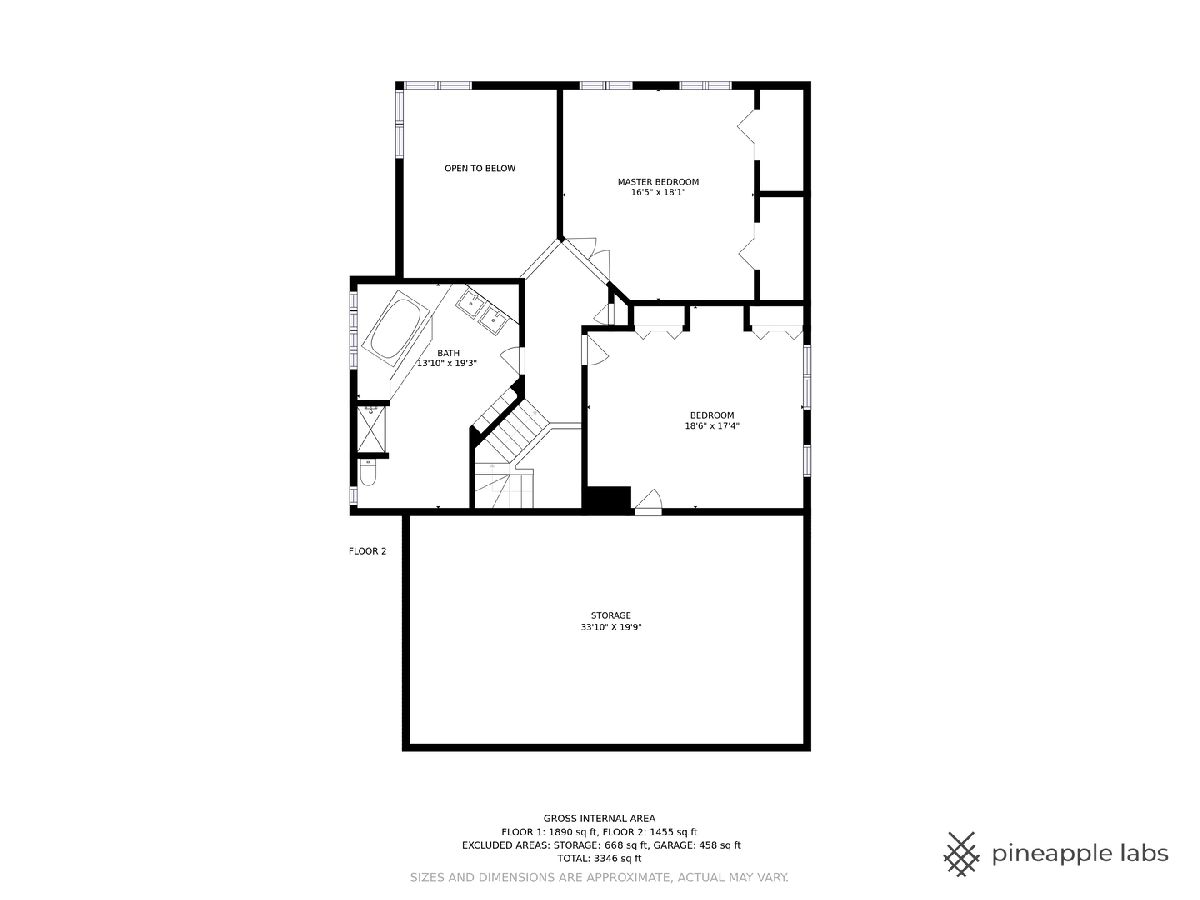
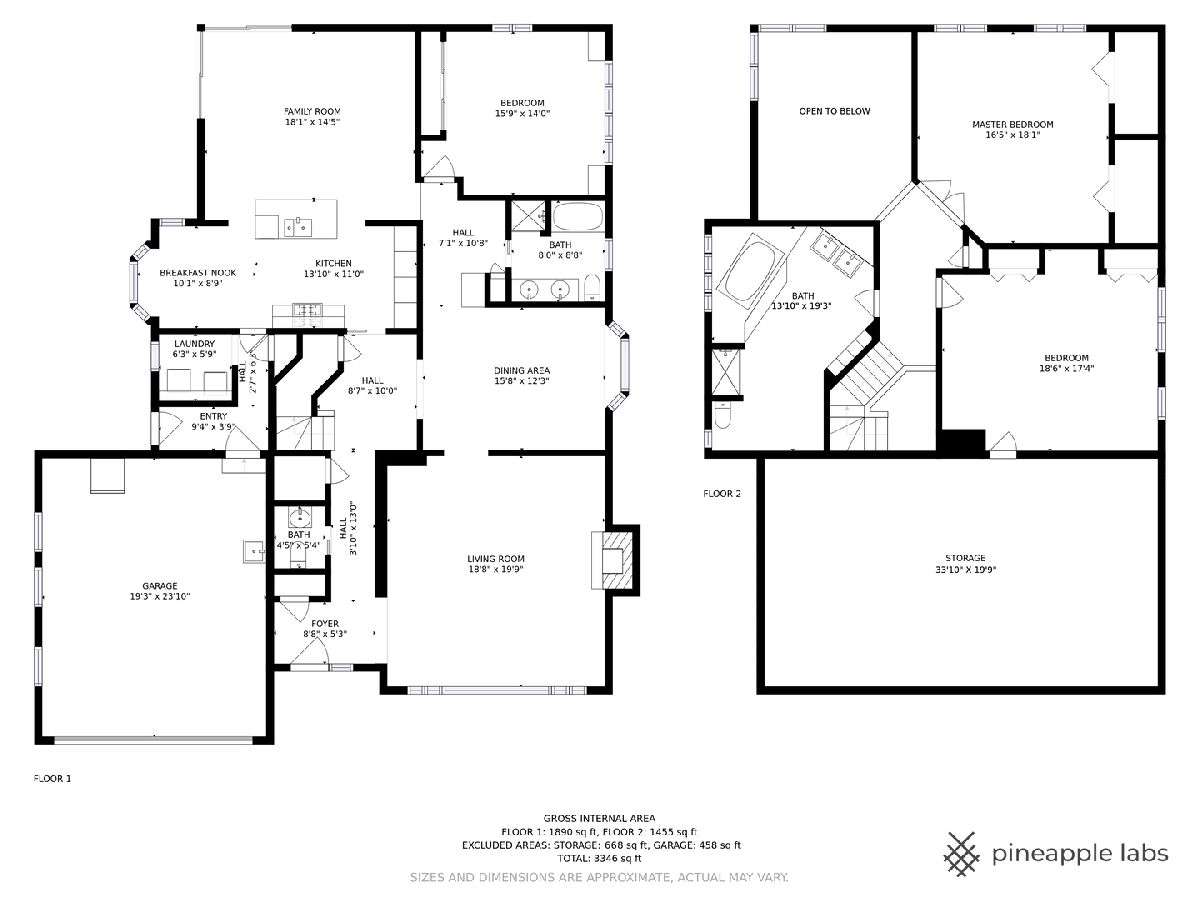
Room Specifics
Total Bedrooms: 3
Bedrooms Above Ground: 3
Bedrooms Below Ground: 0
Dimensions: —
Floor Type: Carpet
Dimensions: —
Floor Type: Hardwood
Full Bathrooms: 3
Bathroom Amenities: Whirlpool,Separate Shower,Steam Shower,Double Sink
Bathroom in Basement: 0
Rooms: Foyer,Storage,Atrium,Breakfast Room
Basement Description: None
Other Specifics
| 2 | |
| Concrete Perimeter | |
| Concrete | |
| Deck | |
| Landscaped | |
| 70X130 | |
| Dormer,Pull Down Stair | |
| None | |
| Vaulted/Cathedral Ceilings, Skylight(s), Bar-Dry, Hardwood Floors, Wood Laminate Floors, First Floor Bedroom, In-Law Arrangement, First Floor Laundry, First Floor Full Bath, Built-in Features, Walk-In Closet(s), Ceiling - 10 Foot, Open Floorplan, Drapes/Blinds, Separat | |
| Range, Microwave, Dishwasher, High End Refrigerator, Washer, Dryer, Disposal, Stainless Steel Appliance(s), Range Hood, ENERGY STAR Qualified Appliances, Front Controls on Range/Cooktop, Gas Oven, Range Hood, Wall Oven, Refrigerator | |
| Not in DB | |
| Park, Curbs, Street Lights, Street Paved | |
| — | |
| — | |
| Wood Burning, Gas Log |
Tax History
| Year | Property Taxes |
|---|---|
| 2009 | $12,528 |
| 2021 | $14,920 |
Contact Agent
Nearby Similar Homes
Nearby Sold Comparables
Contact Agent
Listing Provided By
Coldwell Banker Realty









