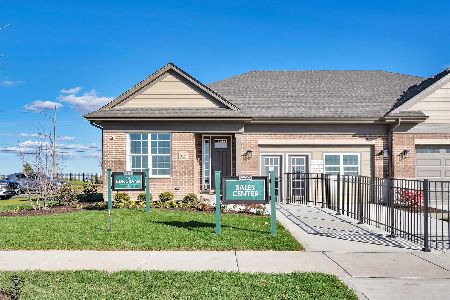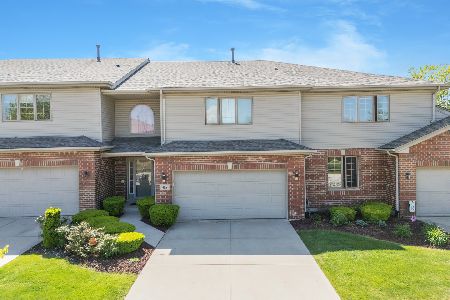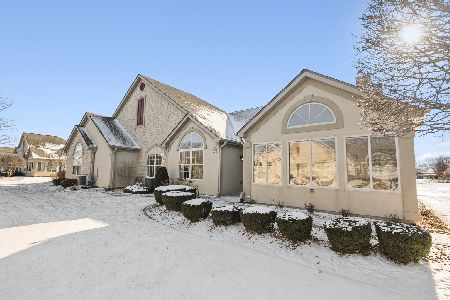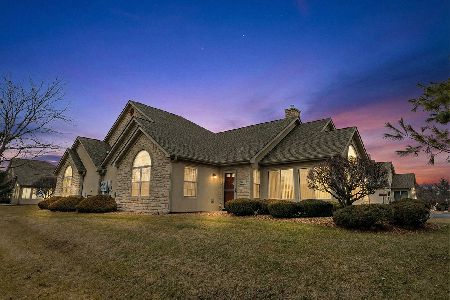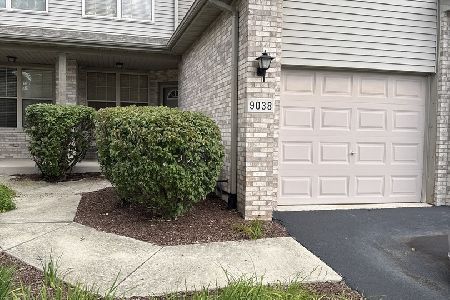9351 Chestnut Trail, Tinley Park, Illinois 60487
$240,000
|
Sold
|
|
| Status: | Closed |
| Sqft: | 1,600 |
| Cost/Sqft: | $175 |
| Beds: | 2 |
| Baths: | 2 |
| Year Built: | 2002 |
| Property Taxes: | $5,129 |
| Days On Market: | 2288 |
| Lot Size: | 0,00 |
Description
Immediate possession available for this pretty ranch townhome! Many great features throughout! Hardwood floors * 6-panel Doors * Wood Shutters * Living/Great Room w/Vaulted ceilings, 2 Skylights, accent shelves, & gas Fireplace w/accent lights * Open Dining room area * Nice-sized eat-in kitchen with extra space for more dining, all appliances, upgraded cabinets & counters, pantry and doors to outside deck * Master bedroom w/vaulted ceiling, accent shelf, Walk-in closet and lg private Bath complete w/Whirlpool tub, separate shower and 2 sinks* A 2nd full bath is located in hallway *Lg 2nd bedroom has beautiful double doors and can also be used as an office, has a ceiling fan and closet, too! * Main floor ldy has built-in cabinets & a utility cabinet w/sink * The fin 2-car garage w/dr opener leads into laundry room * You will love the HUGE Full basement w/look-out windows ready for finishing or use for storage * Roughed-in plumbing for a 3rd bath* Brand new HWH! Great location close to pool and clubhouse!!
Property Specifics
| Condos/Townhomes | |
| 1 | |
| — | |
| 2002 | |
| Full | |
| RANCH | |
| No | |
| — |
| Cook | |
| Chestnut Ridge | |
| 208 / Monthly | |
| Insurance,Clubhouse,Exercise Facilities,Pool,Exterior Maintenance,Lawn Care,Scavenger,Snow Removal | |
| Lake Michigan | |
| Public Sewer | |
| 10553602 | |
| 27343090040000 |
Property History
| DATE: | EVENT: | PRICE: | SOURCE: |
|---|---|---|---|
| 10 Dec, 2019 | Sold | $240,000 | MRED MLS |
| 18 Nov, 2019 | Under contract | $279,900 | MRED MLS |
| 20 Oct, 2019 | Listed for sale | $279,900 | MRED MLS |
Room Specifics
Total Bedrooms: 2
Bedrooms Above Ground: 2
Bedrooms Below Ground: 0
Dimensions: —
Floor Type: Hardwood
Full Bathrooms: 2
Bathroom Amenities: Whirlpool,Separate Shower,Double Sink
Bathroom in Basement: 0
Rooms: No additional rooms
Basement Description: Unfinished,Bathroom Rough-In,Egress Window
Other Specifics
| 2 | |
| — | |
| Concrete | |
| Deck, End Unit | |
| — | |
| 39 X 78 | |
| — | |
| Full | |
| Vaulted/Cathedral Ceilings, Skylight(s), Hardwood Floors, First Floor Laundry, Walk-In Closet(s) | |
| Range, Microwave, Dishwasher, Refrigerator, Washer, Dryer | |
| Not in DB | |
| — | |
| — | |
| Pool | |
| Attached Fireplace Doors/Screen, Gas Log, Gas Starter |
Tax History
| Year | Property Taxes |
|---|---|
| 2019 | $5,129 |
Contact Agent
Nearby Similar Homes
Nearby Sold Comparables
Contact Agent
Listing Provided By
RE/MAX Synergy

