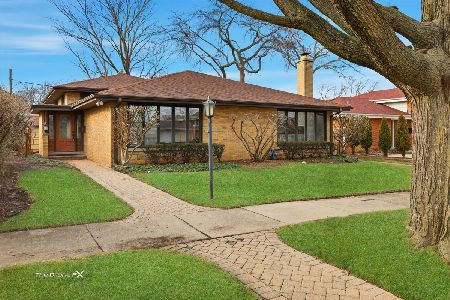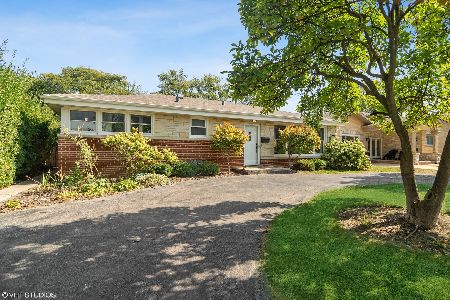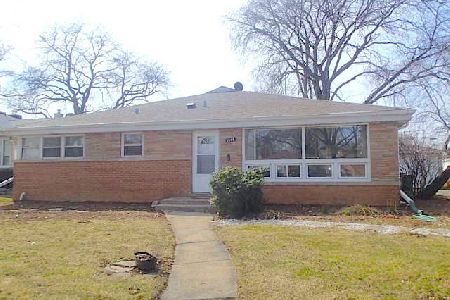9351 Keeler Avenue, Skokie, Illinois 60076
$800,000
|
Sold
|
|
| Status: | Closed |
| Sqft: | 3,649 |
| Cost/Sqft: | $240 |
| Beds: | 4 |
| Baths: | 5 |
| Year Built: | 2006 |
| Property Taxes: | $15,000 |
| Days On Market: | 2543 |
| Lot Size: | 0,18 |
Description
Walking through the marvelous mahogany front door you'll notice the extravagant 2 story foyer, guaranteed for quality living and entertainment. Beautifully coordinated kitchen with high-end appliances, custom cherry wood cabinetry & granite counter space. Grand-style family room with impressive fireplace for cozy nights & splendid views of the backyard. Magnificent brick-paved outdoor patio with outdoor fireplace, sprinkler system, and professionally landscaped yard, perfect place to host any event. The upper level is just as impressive with 4 bedrooms, 3 full baths with a huge master bedroom retreat with 2 walk-in closets and lush en-suite bath with jetted shower area & deep soaking whirlpool tub with a moonlight window. Basement ready to be used for entertainment with a beautiful custom wet bar, fireplace, and surround sound system! Additional bedroom with full bath for overnight guests. Spacious 2 car attached garage. Great schools, close to parks & shopping. Must see!
Property Specifics
| Single Family | |
| — | |
| — | |
| 2006 | |
| — | |
| — | |
| No | |
| 0.18 |
| Cook | |
| — | |
| 0 / Not Applicable | |
| — | |
| — | |
| — | |
| 10274634 | |
| 10152190370000 |
Nearby Schools
| NAME: | DISTRICT: | DISTANCE: | |
|---|---|---|---|
|
Grade School
Highland Elementary School |
68 | — | |
|
Middle School
Old Orchard Junior High School |
68 | Not in DB | |
|
High School
Niles North High School |
219 | Not in DB | |
Property History
| DATE: | EVENT: | PRICE: | SOURCE: |
|---|---|---|---|
| 29 May, 2019 | Sold | $800,000 | MRED MLS |
| 11 Apr, 2019 | Under contract | $875,000 | MRED MLS |
| 15 Feb, 2019 | Listed for sale | $875,000 | MRED MLS |
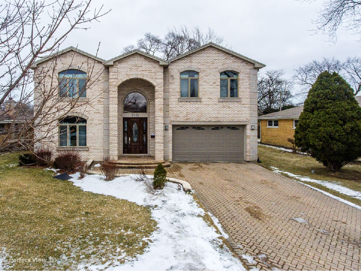
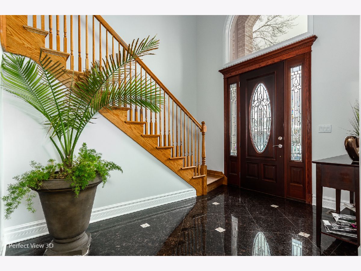
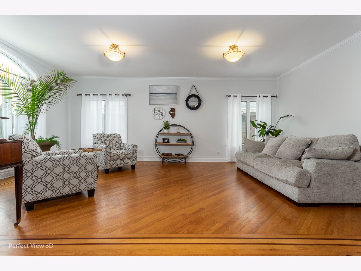
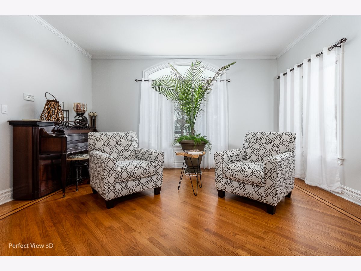
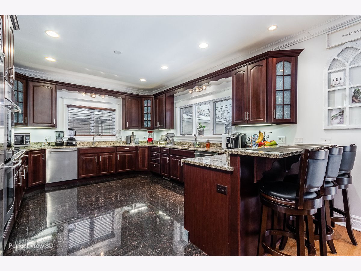
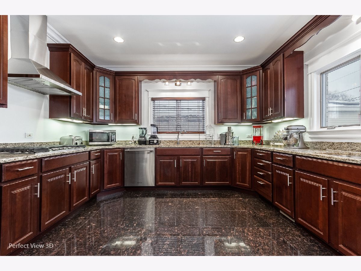
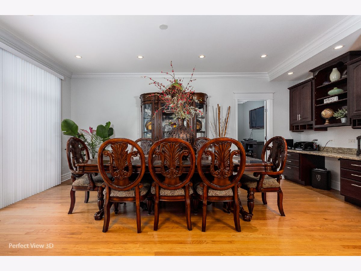
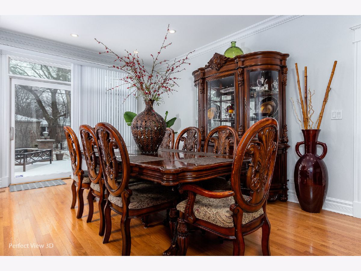
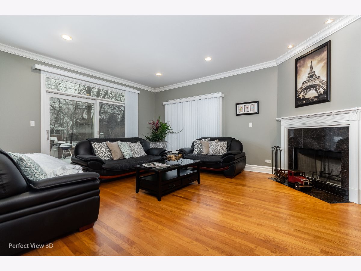
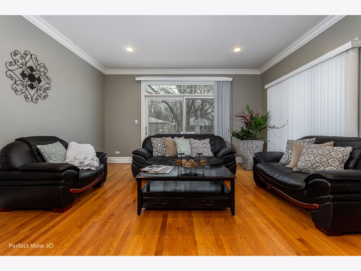
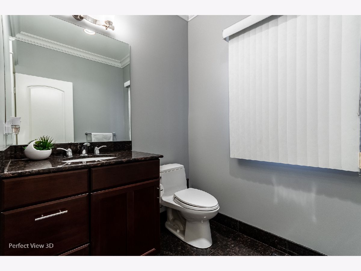
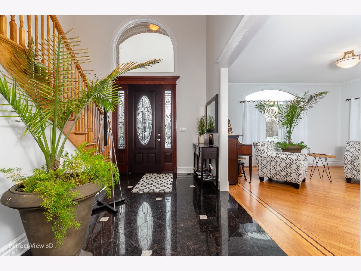
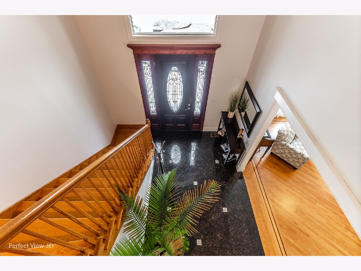
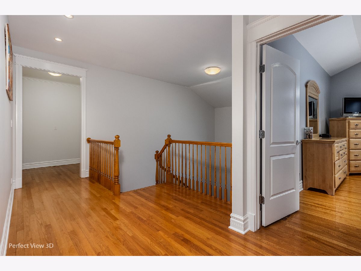
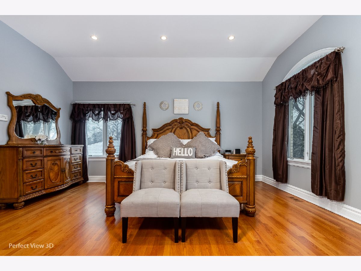
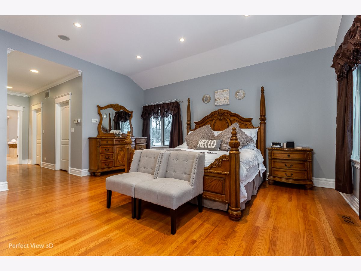
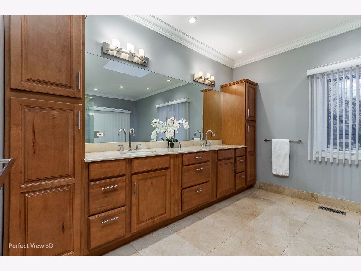
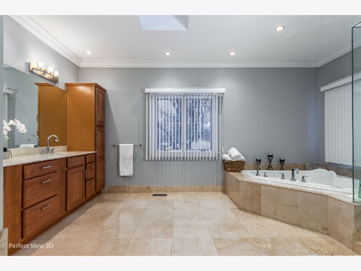
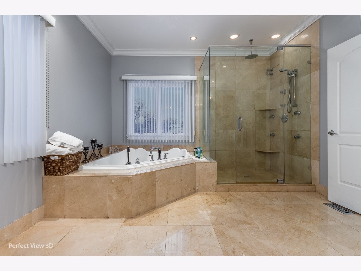
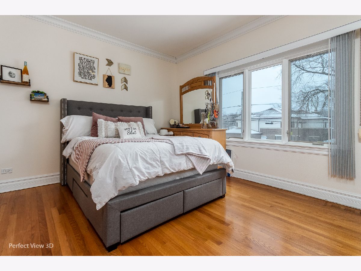
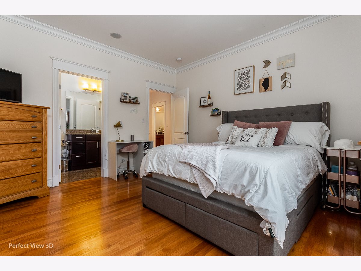
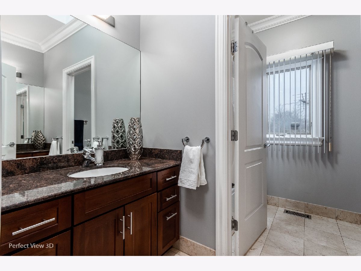
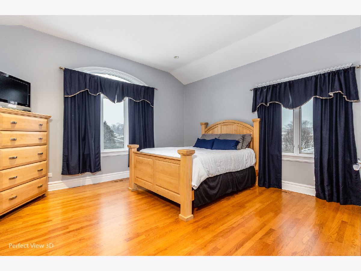
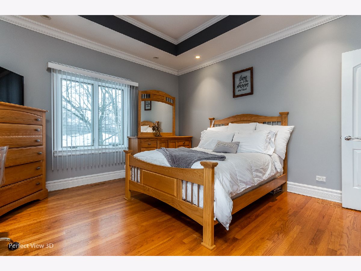
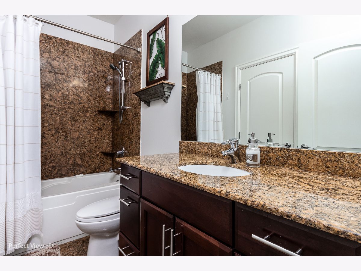
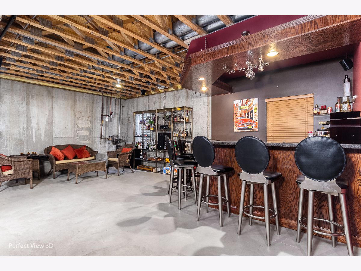
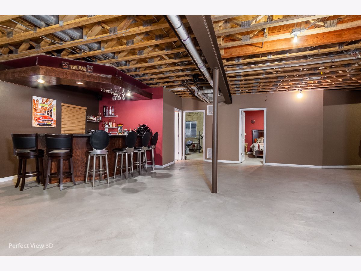
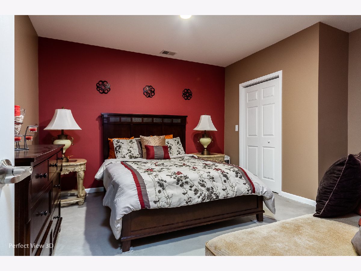
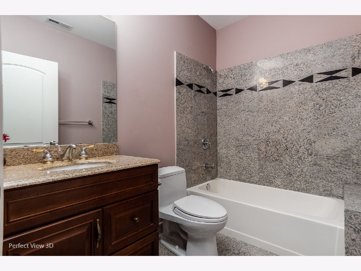
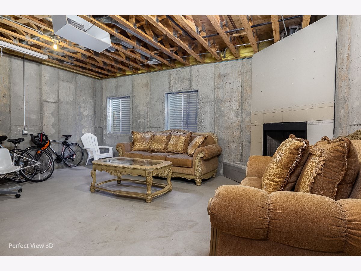
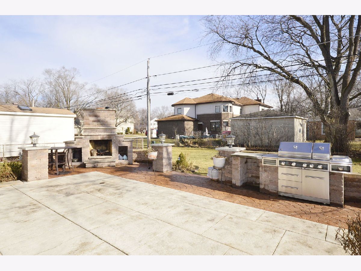
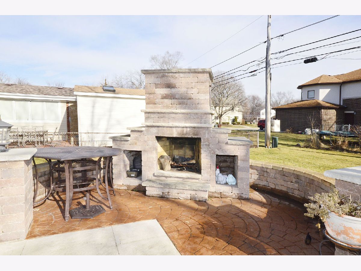
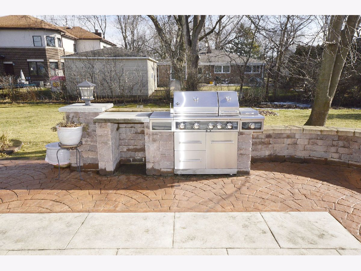
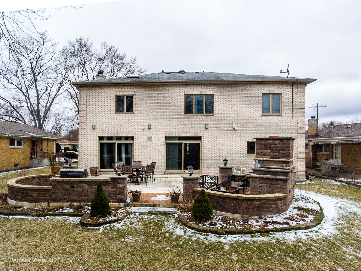
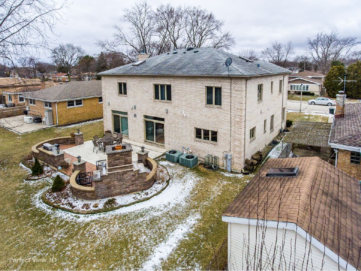
Room Specifics
Total Bedrooms: 5
Bedrooms Above Ground: 4
Bedrooms Below Ground: 1
Dimensions: —
Floor Type: —
Dimensions: —
Floor Type: —
Dimensions: —
Floor Type: —
Dimensions: —
Floor Type: —
Full Bathrooms: 5
Bathroom Amenities: Whirlpool,Separate Shower,Double Sink
Bathroom in Basement: 1
Rooms: —
Basement Description: Finished,Partially Finished
Other Specifics
| 2 | |
| — | |
| Brick | |
| — | |
| — | |
| 60 X 131 | |
| — | |
| — | |
| — | |
| — | |
| Not in DB | |
| — | |
| — | |
| — | |
| — |
Tax History
| Year | Property Taxes |
|---|---|
| 2019 | $15,000 |
Contact Agent
Nearby Similar Homes
Nearby Sold Comparables
Contact Agent
Listing Provided By
EXIT Strategy Realty






