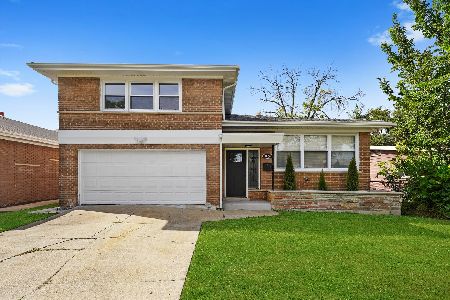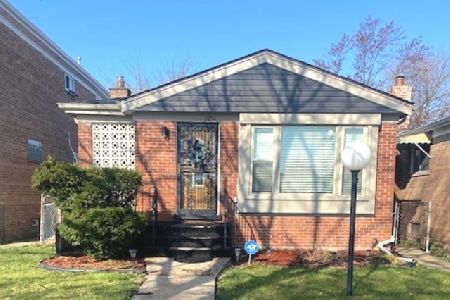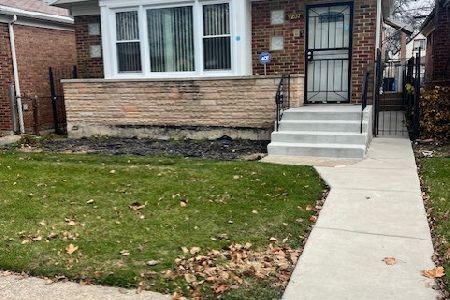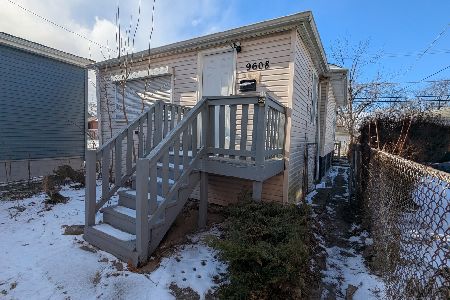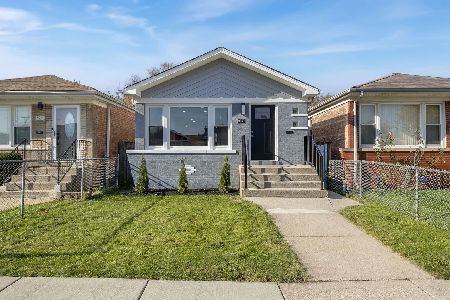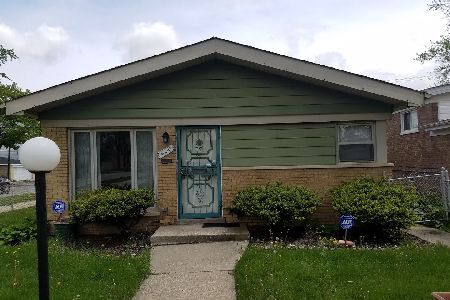9351 Union Avenue, Washington Heights, Chicago, Illinois 60620
$200,000
|
Sold
|
|
| Status: | Closed |
| Sqft: | 2,200 |
| Cost/Sqft: | $93 |
| Beds: | 3 |
| Baths: | 2 |
| Year Built: | 1951 |
| Property Taxes: | $2,602 |
| Days On Market: | 2448 |
| Lot Size: | 0,00 |
Description
This Listing Is A Must See Overaized Washington Heights Residential Property This Modern Bungalow Is located On A Serene & Tree Lined Avenue With Near Instant Access To Either Interstate 57 or 94, 95th and Halsted Bus Transportation, Metra Access At Vincennes & CTA Redline Station At 95th Street. 9351 Is Replete With The Standard Wainscoted Walls From Living Room To Kitchen, Custom LED Lit Crown Molding In Living Room & "Court Side" Quality Hardwood Flooring At Living Rooms And All Main Level Bedrooms With Ceramic Tile Throughout All Other Living Spaces. The Kitchen Is Equipped With Stainless Steel Appliances, Granite Tops, White Shaker Cabinets, Tiled Backsplash & Disposal. The Dining Area Provides Space For A Sizeable Table Under Its Own Decorative Chandelier. The Basement Family Room Area Is A Vast Tile and Stone Space Equipped With Additional Large Bedroom, Laundry, Furnace/ Storage Area & Full Ceramic Walk-In Shower With Glass Doors. We Are Standing By To Schedule Appointments.
Property Specifics
| Single Family | |
| — | |
| — | |
| 1951 | |
| Full | |
| — | |
| No | |
| — |
| Cook | |
| — | |
| 0 / Not Applicable | |
| None | |
| Lake Michigan | |
| Public Sewer | |
| 10421296 | |
| 25043180650000 |
Property History
| DATE: | EVENT: | PRICE: | SOURCE: |
|---|---|---|---|
| 23 Aug, 2019 | Sold | $200,000 | MRED MLS |
| 17 Jul, 2019 | Under contract | $205,000 | MRED MLS |
| — | Last price change | $209,000 | MRED MLS |
| 18 Jun, 2019 | Listed for sale | $209,000 | MRED MLS |
Room Specifics
Total Bedrooms: 4
Bedrooms Above Ground: 3
Bedrooms Below Ground: 1
Dimensions: —
Floor Type: —
Dimensions: —
Floor Type: —
Dimensions: —
Floor Type: —
Full Bathrooms: 2
Bathroom Amenities: Full Body Spray Shower
Bathroom in Basement: 1
Rooms: Storage
Basement Description: Other
Other Specifics
| 1.5 | |
| — | |
| — | |
| — | |
| — | |
| 25 X 125 | |
| — | |
| None | |
| Hardwood Floors, First Floor Bedroom, First Floor Full Bath | |
| Range, Microwave, Dishwasher, Refrigerator, Disposal | |
| Not in DB | |
| — | |
| — | |
| — | |
| — |
Tax History
| Year | Property Taxes |
|---|---|
| 2019 | $2,602 |
Contact Agent
Nearby Similar Homes
Nearby Sold Comparables
Contact Agent
Listing Provided By
Rose Realty Group

