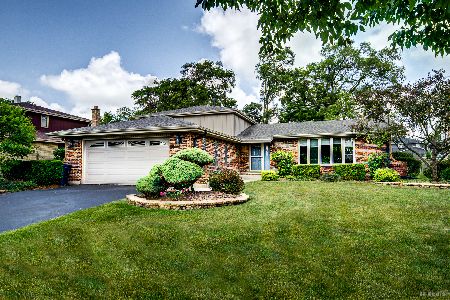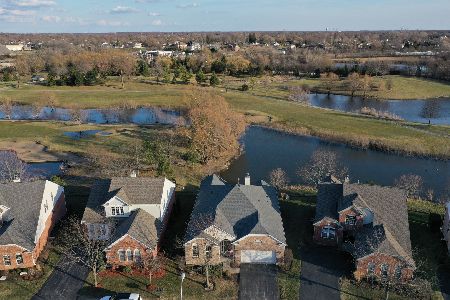9353 Dunmurry Drive, Orland Park, Illinois 60462
$465,000
|
Sold
|
|
| Status: | Closed |
| Sqft: | 3,200 |
| Cost/Sqft: | $141 |
| Beds: | 4 |
| Baths: | 4 |
| Year Built: | 2001 |
| Property Taxes: | $8,606 |
| Days On Market: | 1666 |
| Lot Size: | 0,16 |
Description
This beautiful home in Orland's only gated community not only has a golf course view, but it has a great water view as well! Hardwood floors and an 11' ceiling welcome you into the open living room and dining room. You will enjoy the water & golf course view from both the living room deck and the walkout level patio. It has a first floor main bedroom and dedicated main bathroom. The finished walkout basement is made for entertaining and has a full kitchen, solid surface flooring, and a concrete patio ready for a hot tub :) The kitchen has an island, solid surface countertops, and an eating area. The large 2 1/2 car garage has an epoxy floor and the home has a whole-house vacuum system. Call to schedule your showing ASAP!
Property Specifics
| Single Family | |
| — | |
| — | |
| 2001 | |
| Full,Walkout | |
| MANCHESTER | |
| Yes | |
| 0.16 |
| Cook | |
| Southmoor | |
| 175 / Monthly | |
| Insurance,Security,Exterior Maintenance,Lawn Care,Snow Removal | |
| Lake Michigan | |
| Public Sewer | |
| 11095106 | |
| 23343060120000 |
Nearby Schools
| NAME: | DISTRICT: | DISTANCE: | |
|---|---|---|---|
|
High School
Carl Sandburg High School |
230 | Not in DB | |
Property History
| DATE: | EVENT: | PRICE: | SOURCE: |
|---|---|---|---|
| 12 Jul, 2010 | Sold | $413,000 | MRED MLS |
| 11 May, 2010 | Under contract | $449,900 | MRED MLS |
| — | Last price change | $455,000 | MRED MLS |
| 2 Nov, 2009 | Listed for sale | $499,500 | MRED MLS |
| 28 Jul, 2021 | Sold | $465,000 | MRED MLS |
| 1 Jun, 2021 | Under contract | $450,000 | MRED MLS |
| 20 May, 2021 | Listed for sale | $450,000 | MRED MLS |
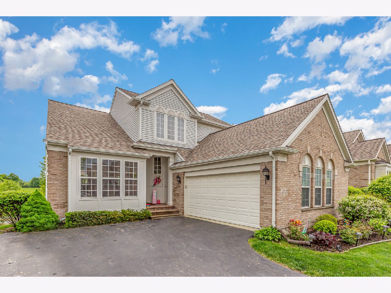
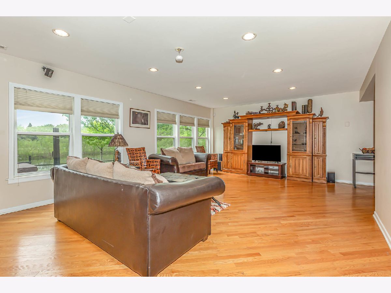
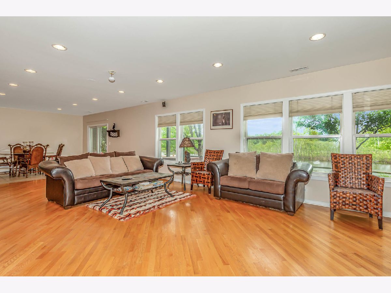
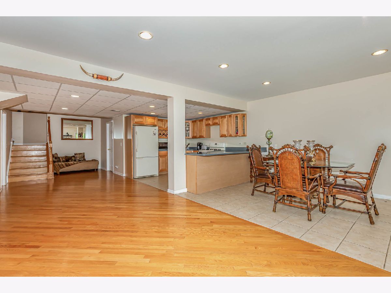
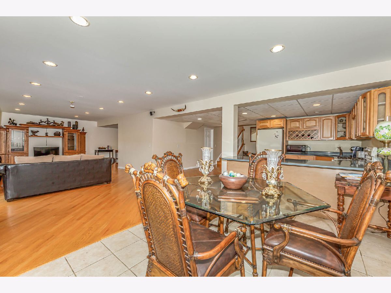
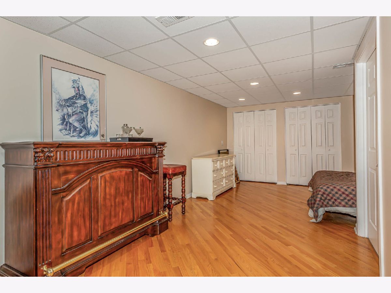
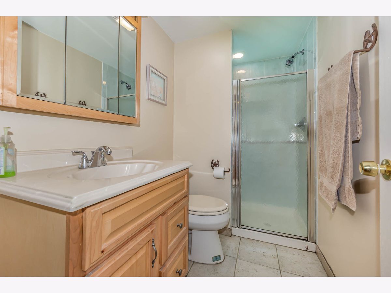
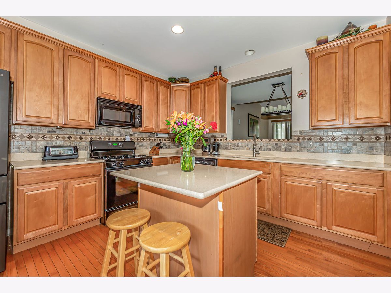
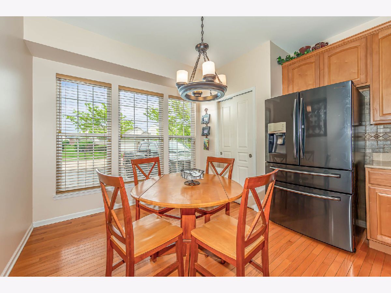
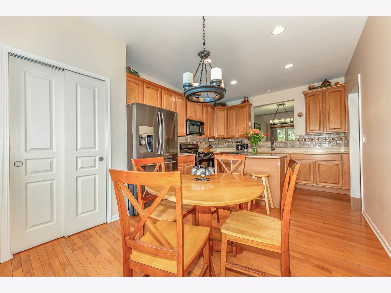
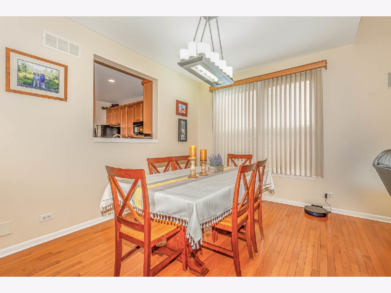
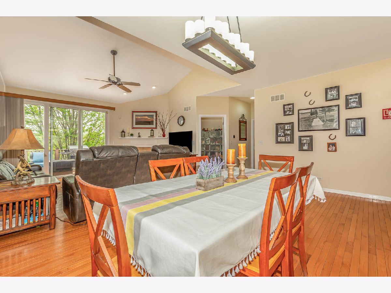
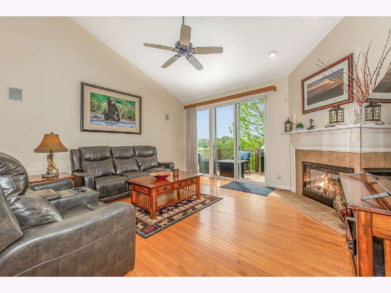
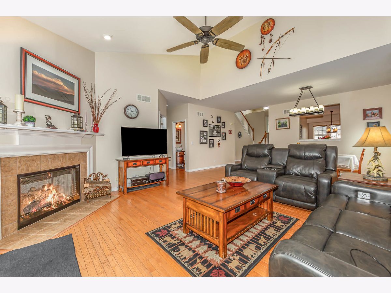
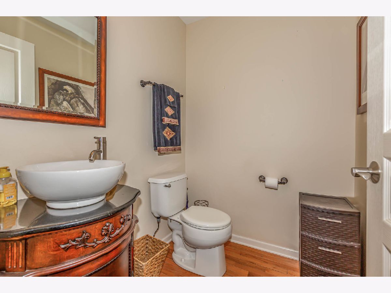
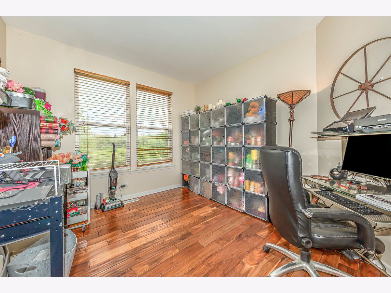
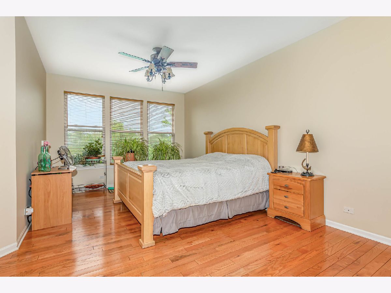
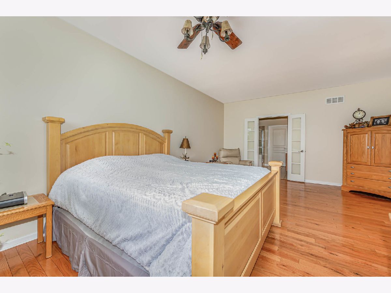
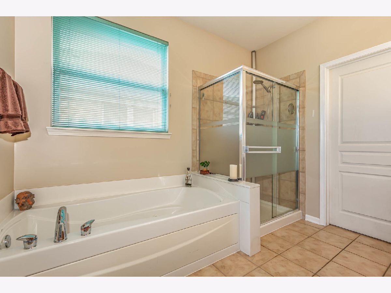
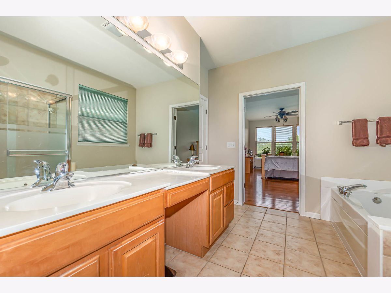
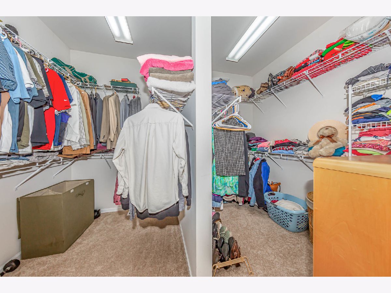
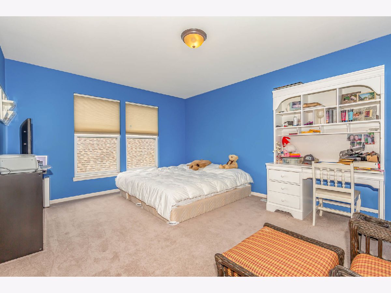
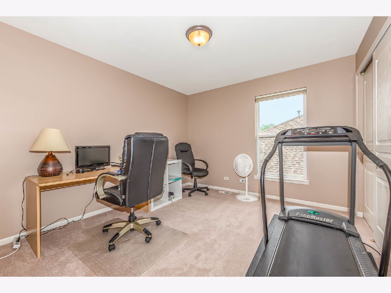
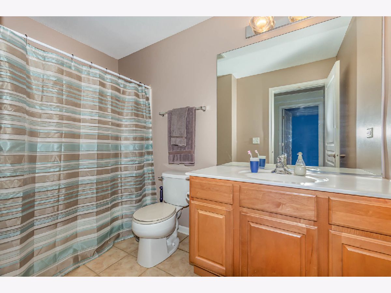
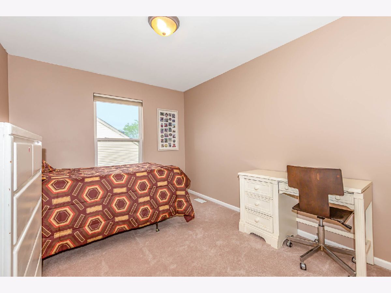
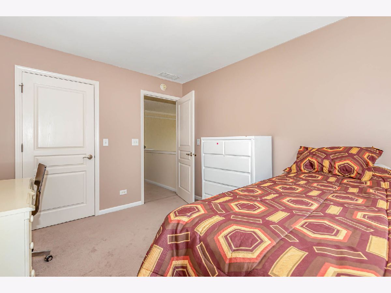
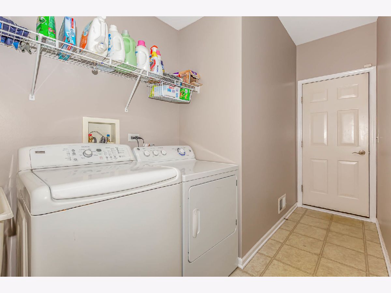
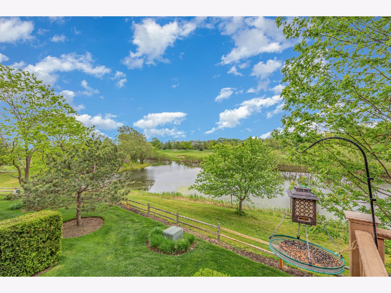
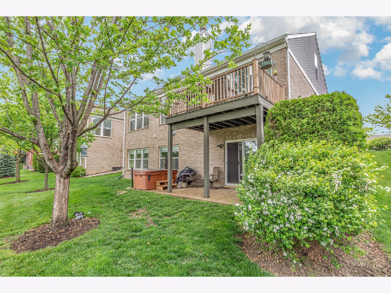
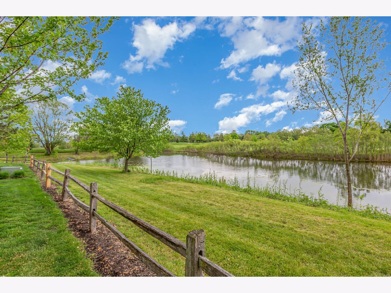
Room Specifics
Total Bedrooms: 4
Bedrooms Above Ground: 4
Bedrooms Below Ground: 0
Dimensions: —
Floor Type: Carpet
Dimensions: —
Floor Type: Carpet
Dimensions: —
Floor Type: Carpet
Full Bathrooms: 4
Bathroom Amenities: Whirlpool,Separate Shower
Bathroom in Basement: 1
Rooms: Kitchen,Den,Eating Area,Other Room
Basement Description: Finished,Exterior Access
Other Specifics
| 2 | |
| Concrete Perimeter | |
| Asphalt | |
| Deck, Patio | |
| Golf Course Lot,Landscaped,Pond(s),Water View | |
| 37X154X84X130 | |
| Unfinished | |
| Full | |
| Vaulted/Cathedral Ceilings, First Floor Bedroom, In-Law Arrangement | |
| Range, Microwave, Dishwasher, Refrigerator, Washer, Dryer, Disposal | |
| Not in DB | |
| Park, Lake, Curbs, Gated, Sidewalks, Street Lights, Street Paved | |
| — | |
| — | |
| Gas Log, Gas Starter |
Tax History
| Year | Property Taxes |
|---|---|
| 2010 | $7,679 |
| 2021 | $8,606 |
Contact Agent
Nearby Sold Comparables
Contact Agent
Listing Provided By
Better Homes & Garden Real Estate

