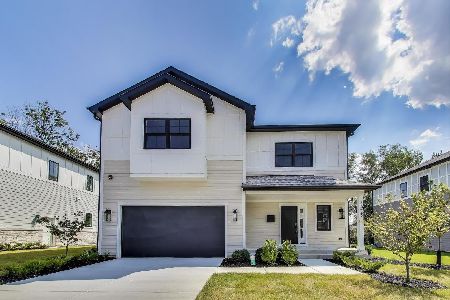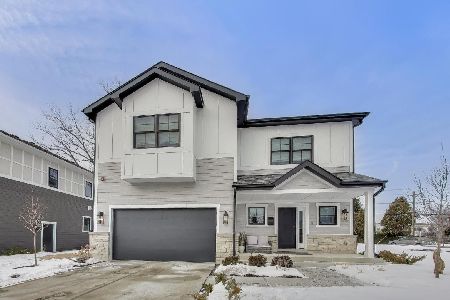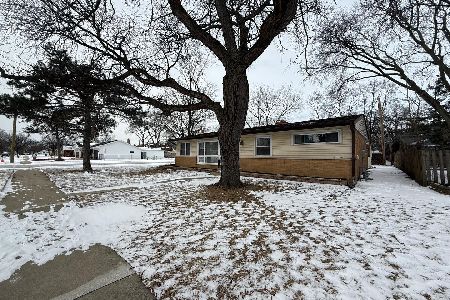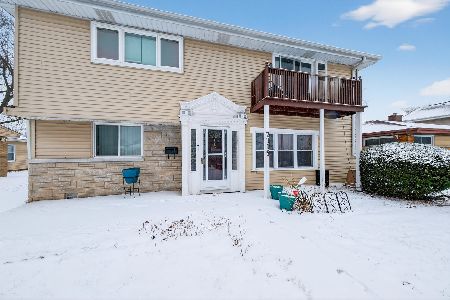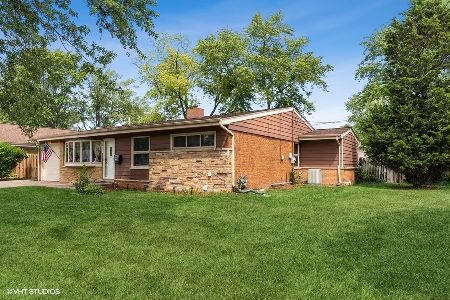9353 Oketo Avenue, Morton Grove, Illinois 60053
$399,900
|
Sold
|
|
| Status: | Closed |
| Sqft: | 1,078 |
| Cost/Sqft: | $371 |
| Beds: | 3 |
| Baths: | 2 |
| Year Built: | 1956 |
| Property Taxes: | $7,310 |
| Days On Market: | 1981 |
| Lot Size: | 0,17 |
Description
Beautiful ranch with attached two car garage & full finished basement is Located on a quiet tree lined street and offers stunning curb appeal . You are greeted by an oversize brick paver driveway and walk way leading to a covered front porch complete with swing. Fresh paint, bead board ceiling and a drink of your choice sets the stage for this outstanding meticulously kept home. New entry door with leaded glass accents and a Pella storm door leads to hardwood floors, granite counters, crown moldings, new windows and an open staircase to a full finished basement. Additional features include white 6 panel doors, custom lighting, ceiling fan and a new gas oven in a kitchen already complete with stainless steel appliances. The charm doesn't end here. Three large bedrooms all with hardwood floors and large closets, a full bath with oversize tub, custom lighting and an updated vanity. Lower level comes complete with an office or zoom room or exercise room or bedroom. The choice is yours. Large rec area has a pot belly stove and bar. Laundry room with Washer and dryer, a hot water heater replaced in 2016 and tons of storage. Full bath completes the picture. Attached garage offers sliders leading to a large patio making it perfect for barbecuing year round. Fenced in backyard offers loads of privacy and plenty of space to entertain family and friends. Gorgeous gardens, large shed and mature landscaping complete the picture. Walking distance to Melzer Elementary school, Shermer Park and Oriole Park Aquatic Center. Award winning park district has something for everyone. Close to shopping, major transportation & restaurants. Located east of Milwaukee, South of Golf and West of Harlem. 20 minutes to O'Hare International Airport, 30 minutes to downtown Chicago and 22 minutes to Lake Michigan. A Perfect Place to call Home!
Property Specifics
| Single Family | |
| — | |
| Ranch | |
| 1956 | |
| Full | |
| RANCH | |
| No | |
| 0.17 |
| Cook | |
| — | |
| — / Not Applicable | |
| None | |
| Public | |
| Public Sewer | |
| 10883512 | |
| 09132080190000 |
Nearby Schools
| NAME: | DISTRICT: | DISTANCE: | |
|---|---|---|---|
|
Grade School
Melzer School |
63 | — | |
|
Middle School
Gemini Junior High School |
63 | Not in DB | |
|
High School
Maine East High School |
207 | Not in DB | |
Property History
| DATE: | EVENT: | PRICE: | SOURCE: |
|---|---|---|---|
| 27 Jun, 2014 | Sold | $317,000 | MRED MLS |
| 9 May, 2014 | Under contract | $319,000 | MRED MLS |
| 7 May, 2014 | Listed for sale | $319,000 | MRED MLS |
| 2 Nov, 2020 | Sold | $399,900 | MRED MLS |
| 27 Sep, 2020 | Under contract | $399,900 | MRED MLS |
| 26 Sep, 2020 | Listed for sale | $399,900 | MRED MLS |
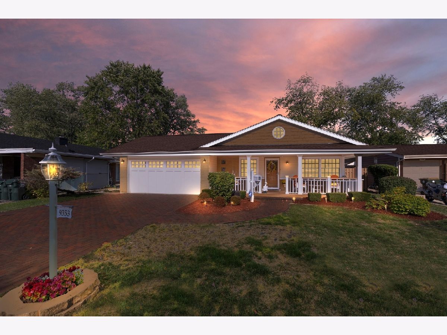
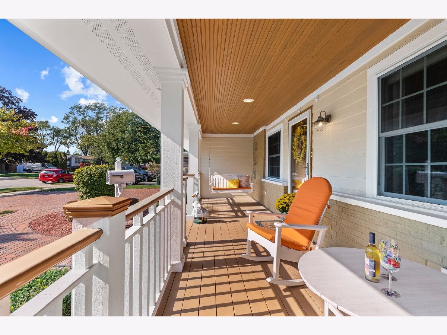
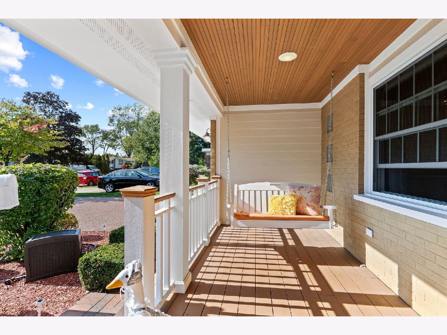
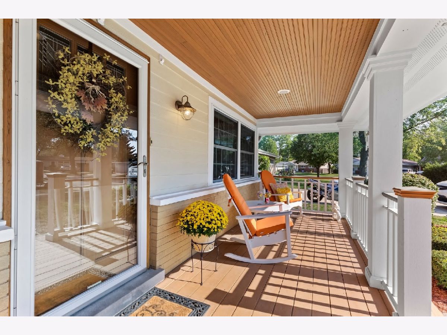
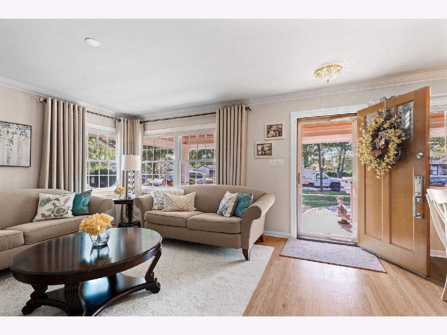
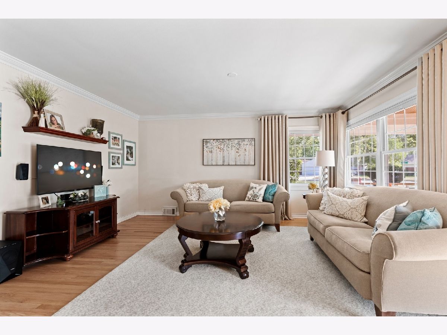
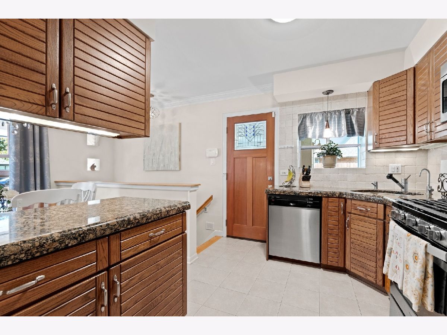
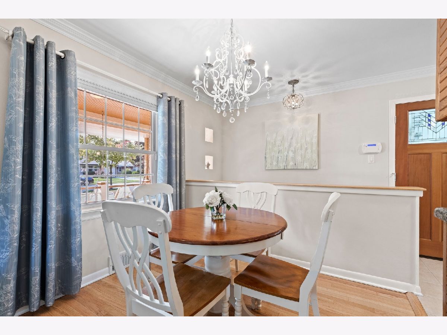
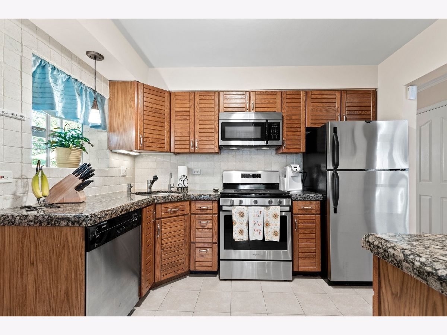
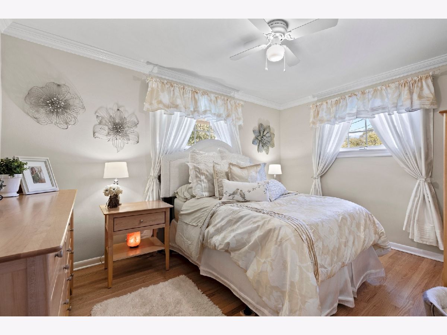
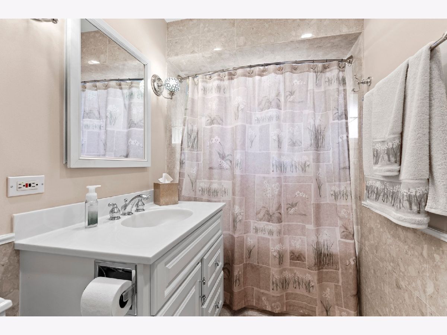
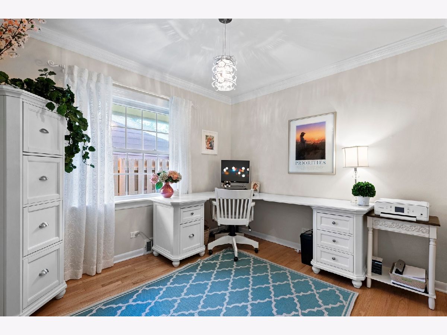
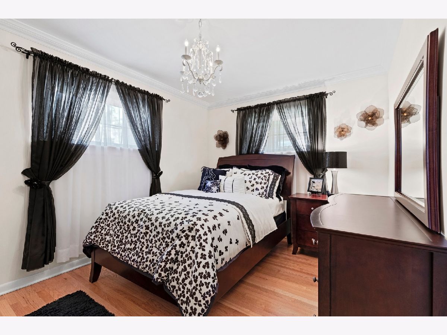
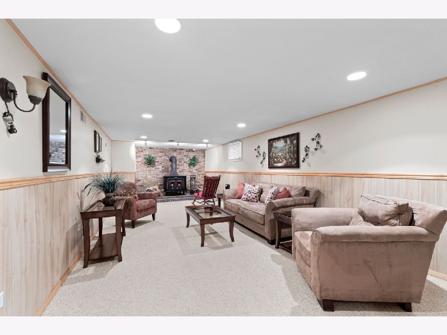
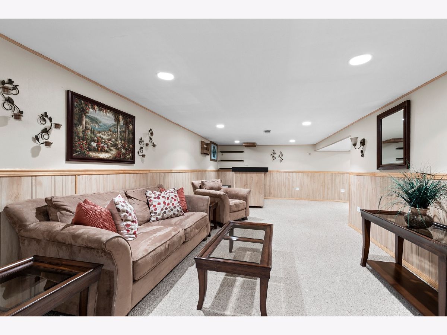
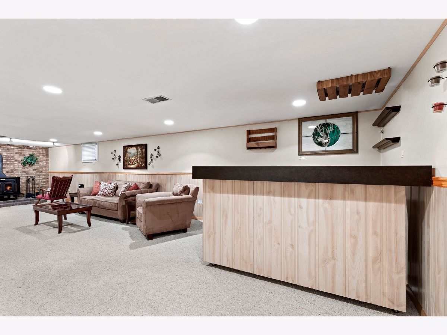
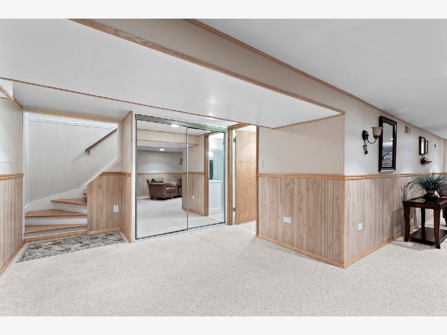
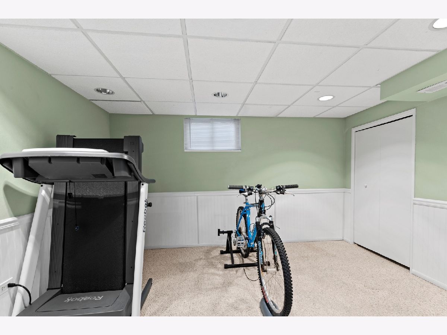
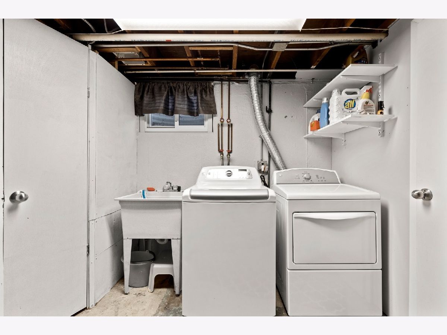
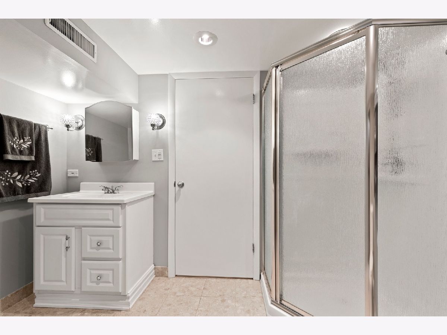
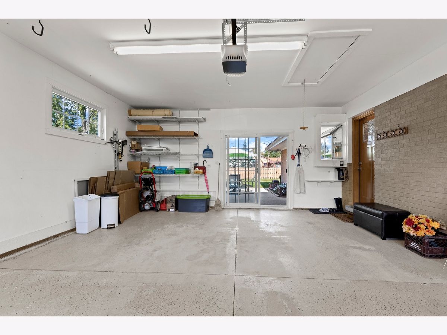
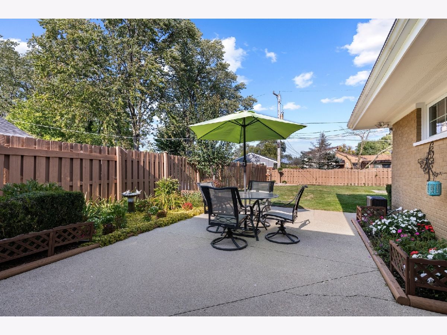
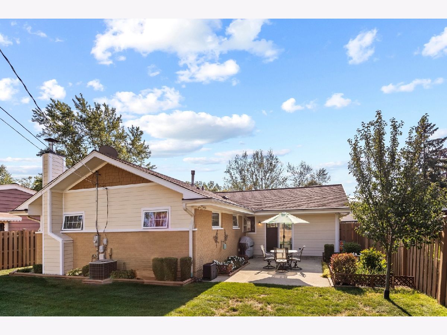
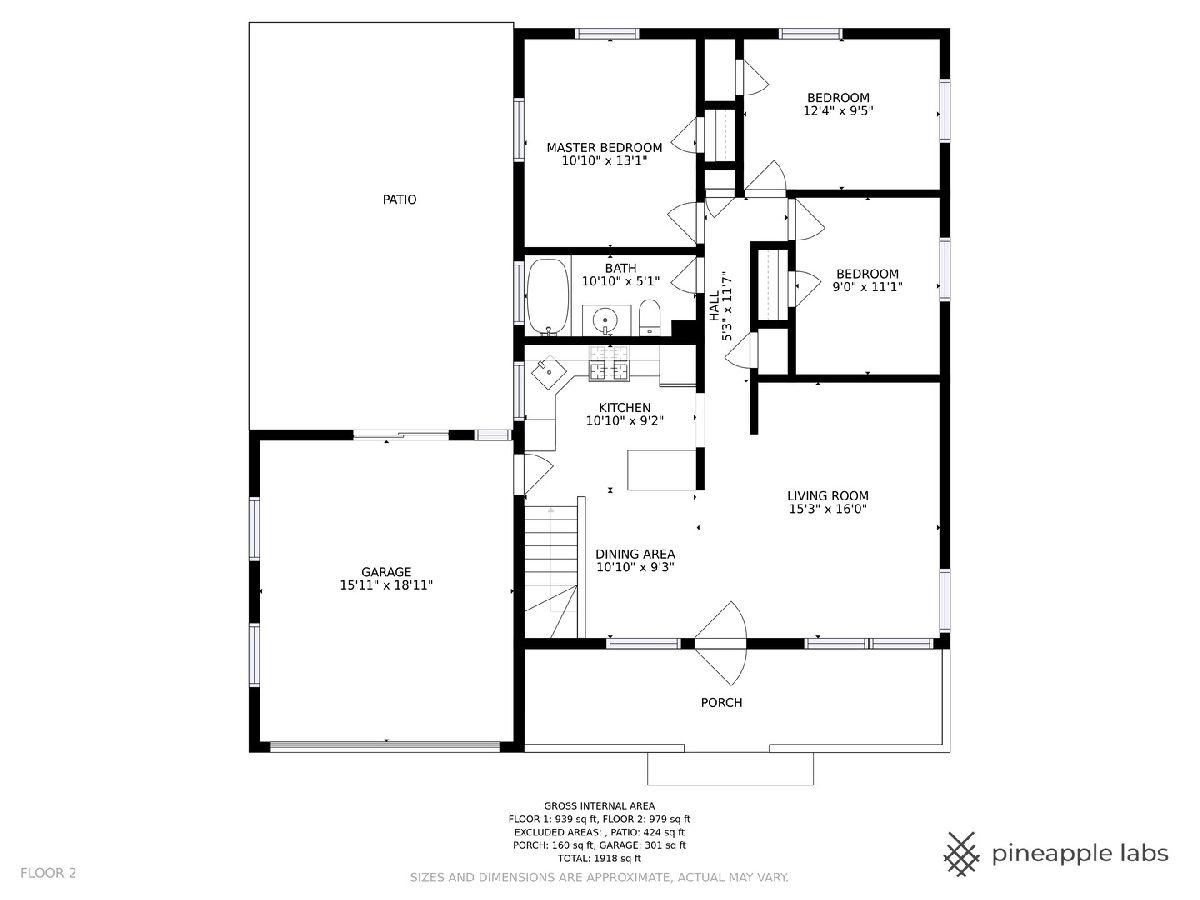
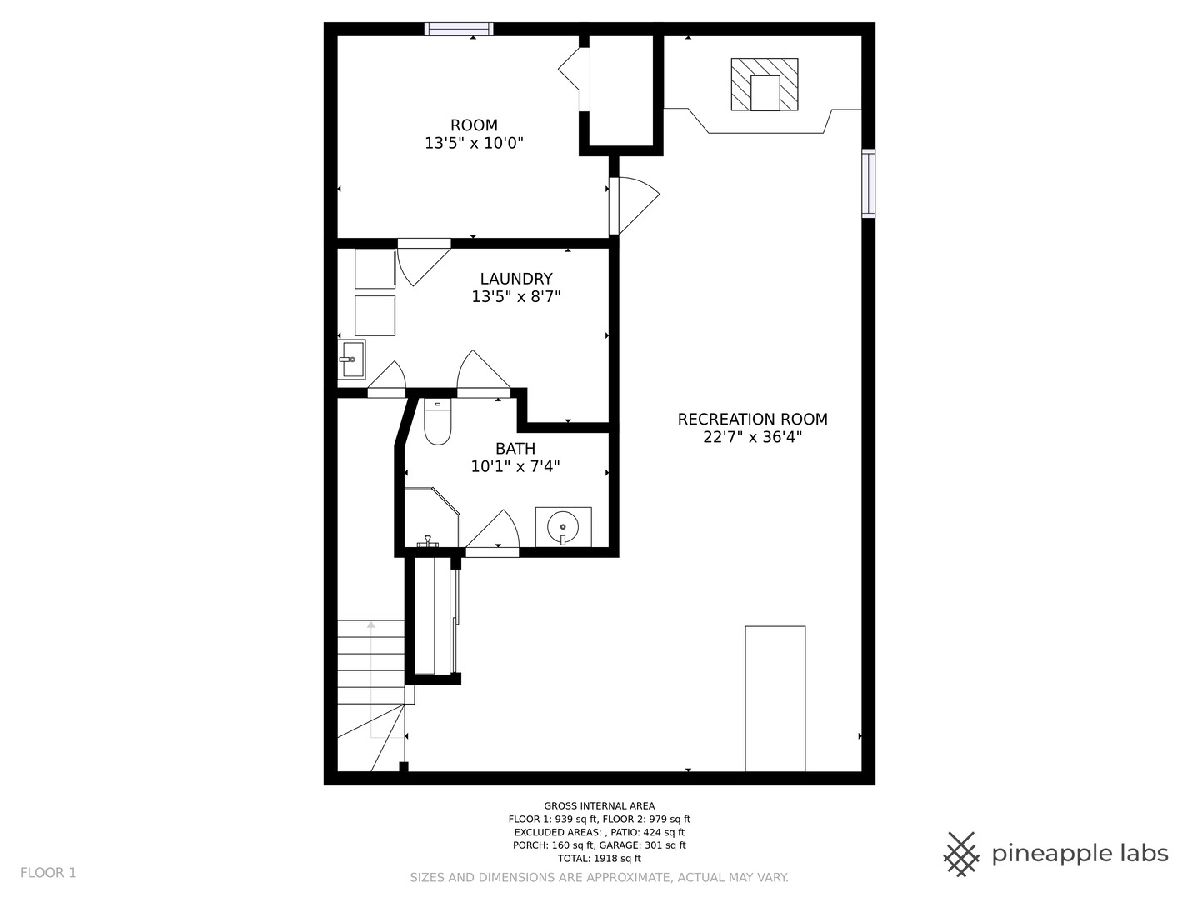
Room Specifics
Total Bedrooms: 4
Bedrooms Above Ground: 3
Bedrooms Below Ground: 1
Dimensions: —
Floor Type: Hardwood
Dimensions: —
Floor Type: Hardwood
Dimensions: —
Floor Type: Carpet
Full Bathrooms: 2
Bathroom Amenities: Whirlpool
Bathroom in Basement: 1
Rooms: Family Room
Basement Description: Finished
Other Specifics
| 2.5 | |
| Concrete Perimeter | |
| Brick | |
| Porch, Storms/Screens | |
| Fenced Yard,Landscaped,Garden,Level,Outdoor Lighting,Sidewalks,Wood Fence | |
| 60X125X60X125 | |
| — | |
| — | |
| Hardwood Floors, First Floor Bedroom, First Floor Full Bath, Built-in Features, Some Window Treatmnt, Some Wood Floors, Drapes/Blinds, Granite Counters | |
| Range, Microwave, Dishwasher, High End Refrigerator, Washer, Dryer, Disposal, Gas Cooktop | |
| Not in DB | |
| Park, Sidewalks, Street Paved | |
| — | |
| — | |
| — |
Tax History
| Year | Property Taxes |
|---|---|
| 2014 | $6,278 |
| 2020 | $7,310 |
Contact Agent
Nearby Similar Homes
Nearby Sold Comparables
Contact Agent
Listing Provided By
Coldwell Banker Realty


