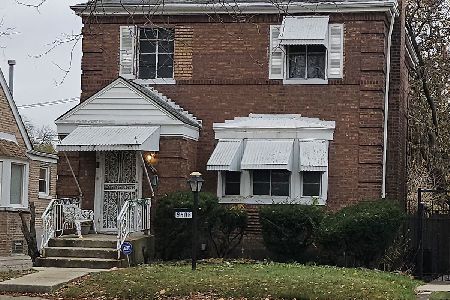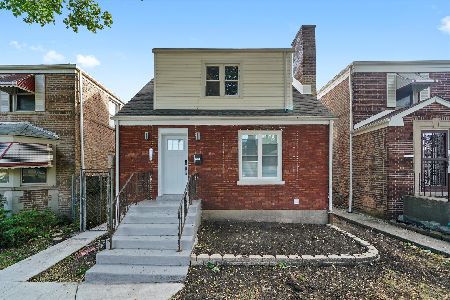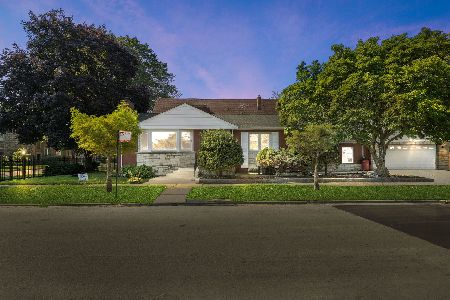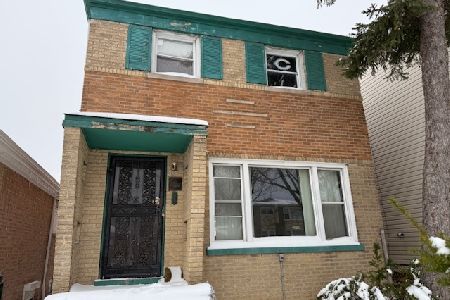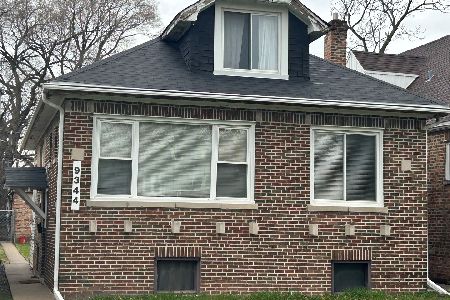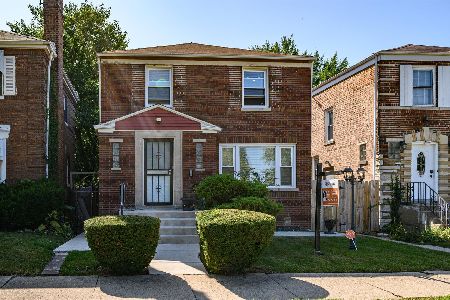9354 Michigan Avenue, Roseland, Chicago, Illinois 60619
$265,000
|
Sold
|
|
| Status: | Closed |
| Sqft: | 2,702 |
| Cost/Sqft: | $100 |
| Beds: | 4 |
| Baths: | 3 |
| Year Built: | 1933 |
| Property Taxes: | $2,092 |
| Days On Market: | 1610 |
| Lot Size: | 0,11 |
Description
Stately English-style home with amazing features, including large rooms with hardwood floors. This home sits on a double lot & is the one & only home you will ever need to purchase. There are 4 bedrooms above ground and one below next to a large family room. It also has 3.1 baths, large living room with fireplace, formal dining room, spacious eat-in kitchen, attached 2 car garage, & more. This home has an amazing structure. It does need your creative ideas to complete the living experience.
Property Specifics
| Single Family | |
| — | |
| English | |
| 1933 | |
| Full | |
| — | |
| No | |
| 0.11 |
| Cook | |
| West Chesterfield | |
| 0 / Not Applicable | |
| None | |
| Public | |
| Public Sewer | |
| 11192064 | |
| 25033150410000 |
Property History
| DATE: | EVENT: | PRICE: | SOURCE: |
|---|---|---|---|
| 18 Sep, 2014 | Sold | $140,000 | MRED MLS |
| 31 Aug, 2014 | Under contract | $140,000 | MRED MLS |
| 22 Aug, 2014 | Listed for sale | $140,000 | MRED MLS |
| 30 Oct, 2021 | Sold | $265,000 | MRED MLS |
| 22 Sep, 2021 | Under contract | $269,000 | MRED MLS |
| — | Last price change | $289,000 | MRED MLS |
| 16 Aug, 2021 | Listed for sale | $289,000 | MRED MLS |
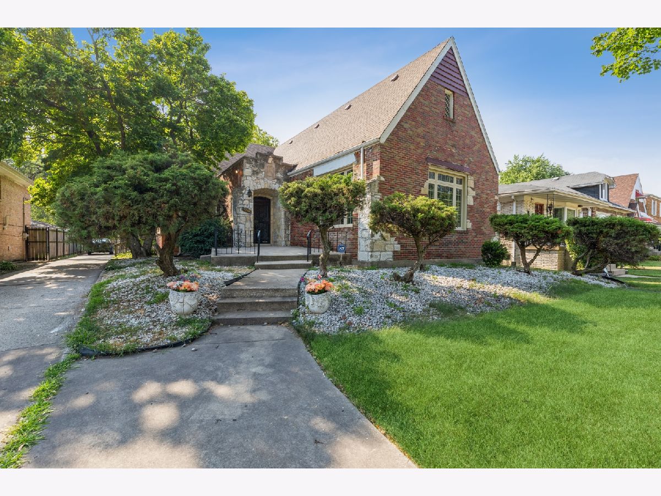



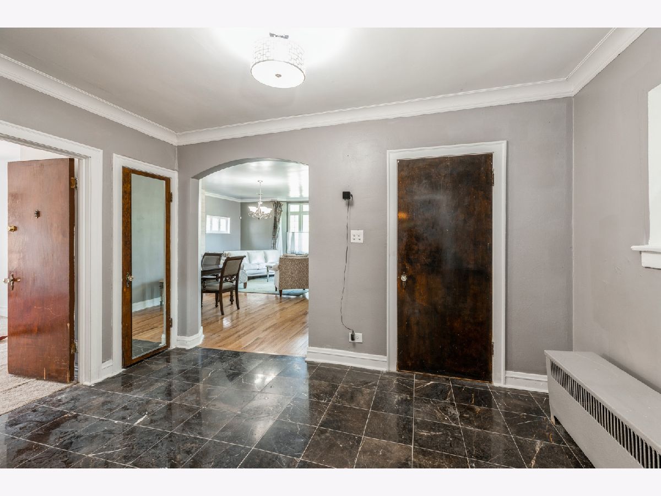
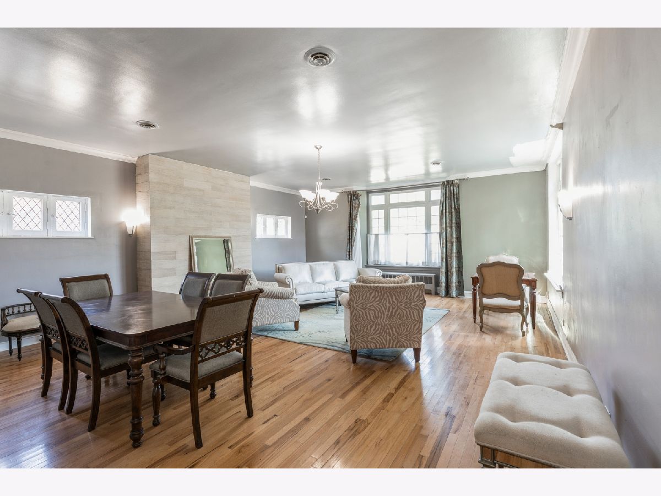
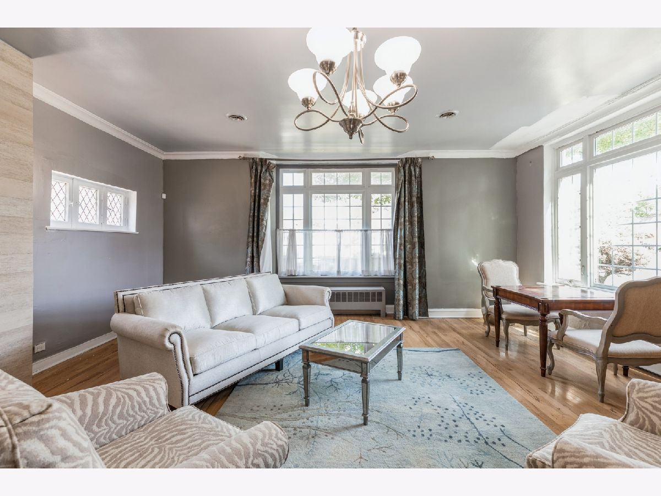
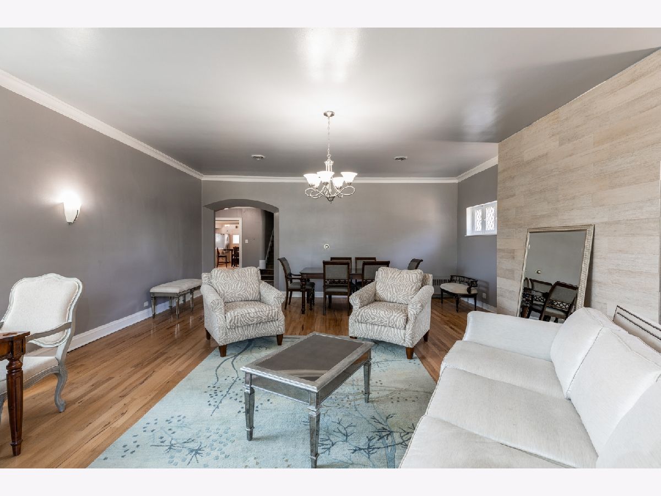
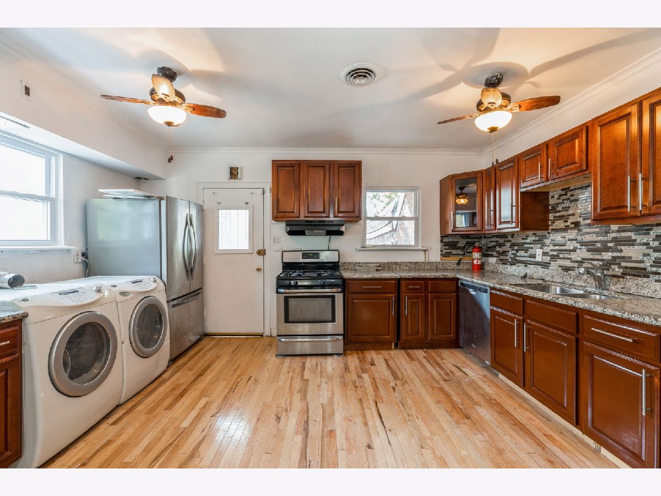
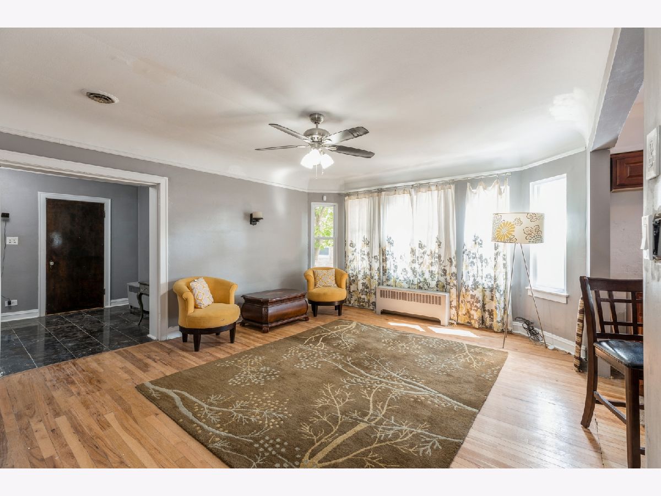
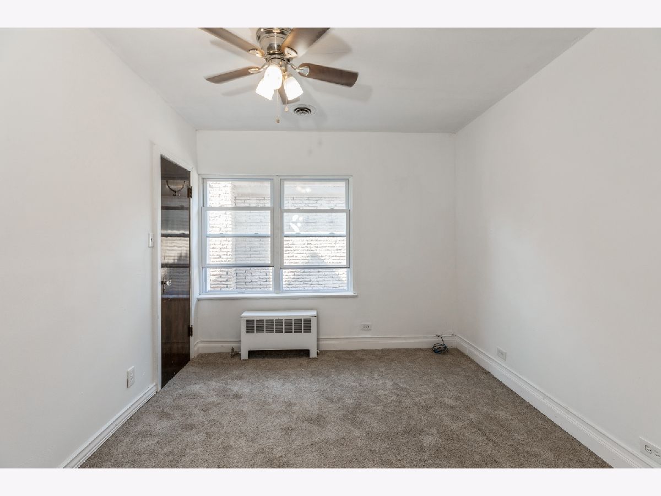
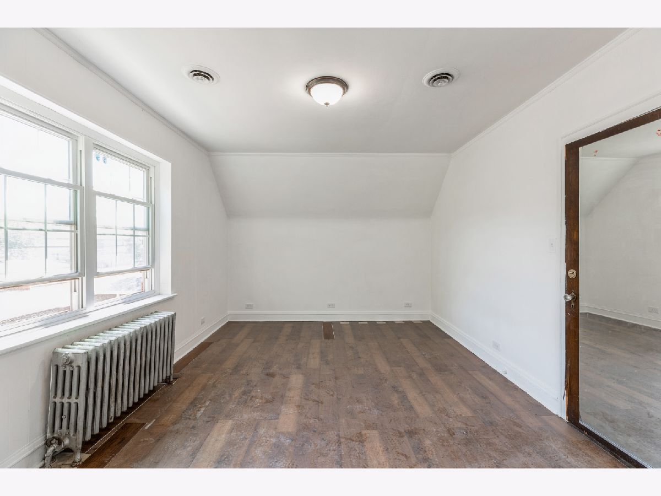

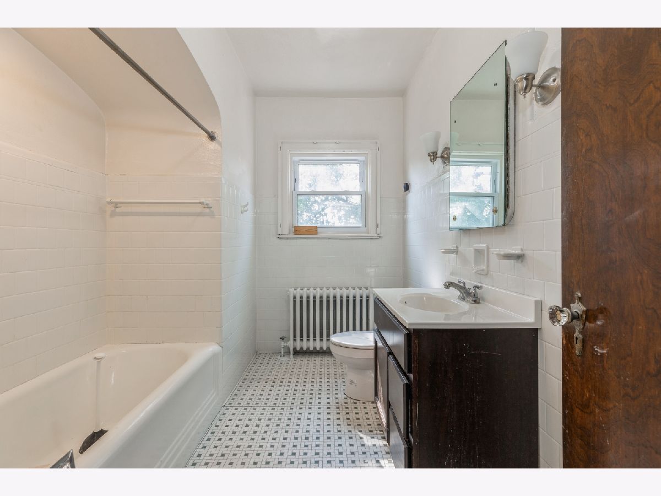
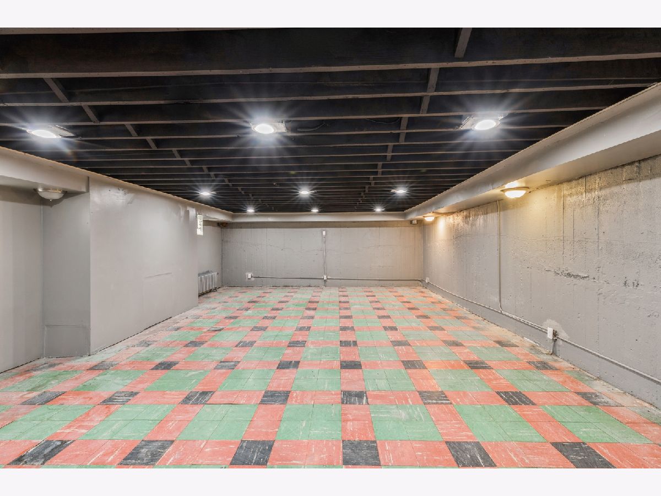
Room Specifics
Total Bedrooms: 5
Bedrooms Above Ground: 4
Bedrooms Below Ground: 1
Dimensions: —
Floor Type: Hardwood
Dimensions: —
Floor Type: Hardwood
Dimensions: —
Floor Type: Carpet
Dimensions: —
Floor Type: —
Full Bathrooms: 3
Bathroom Amenities: Soaking Tub
Bathroom in Basement: 1
Rooms: Bedroom 5,Foyer
Basement Description: Partially Finished
Other Specifics
| 2 | |
| Concrete Perimeter | |
| Concrete,Side Drive | |
| — | |
| Fenced Yard,Landscaped | |
| 60 X 160 | |
| — | |
| — | |
| Hardwood Floors, First Floor Bedroom, First Floor Full Bath | |
| — | |
| Not in DB | |
| Curbs, Sidewalks, Street Lights, Street Paved | |
| — | |
| — | |
| — |
Tax History
| Year | Property Taxes |
|---|---|
| 2014 | $1,664 |
| 2021 | $2,092 |
Contact Agent
Nearby Similar Homes
Nearby Sold Comparables
Contact Agent
Listing Provided By
Coldwell Banker Realty

