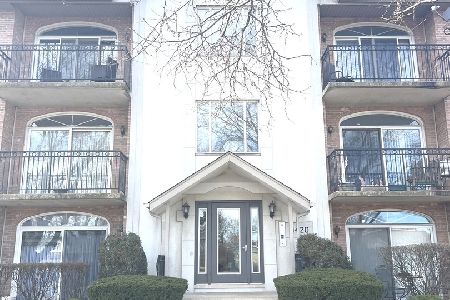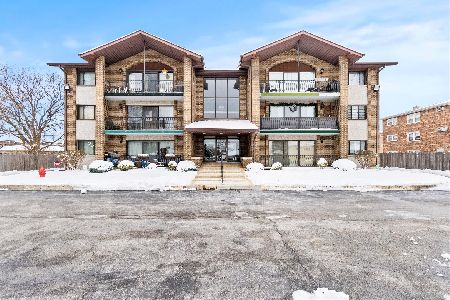9355 79th Court, Hickory Hills, Illinois 60457
$329,900
|
Sold
|
|
| Status: | Closed |
| Sqft: | 1,985 |
| Cost/Sqft: | $166 |
| Beds: | 3 |
| Baths: | 4 |
| Year Built: | 1995 |
| Property Taxes: | $3,674 |
| Days On Market: | 1659 |
| Lot Size: | 0,00 |
Description
HICKORY HILLS RETREAT. Owners have redecorated and transformed this townhome to their luxurious taste so it will exceed the expectation of the most fussy buyer! You will love the size, functionality and lavish finishes this extraordinary 2-story 4 bed 3.1 baths home with lofted bonus area has to offer. Interior has been inspired by Hampton's style/ modern Farmhouse decor that nicely complements open floor plan and airy vaulted celinings and multi level space. The roomy and breezy white kitchen with warm butcher block countertops, Mayolica milky glazed spanish tiles and with gaping views of the formal dining room and sprawling primary living space is highlighted by a raised multi-use table with underneath storage and comfortable seating for 5 adults. Interior decor is complemented by rustic style hard flooring, rich white trim, baseboards and crown molding. The master en suite highlights a custom walk-in closet with California closets, spa like bathroom with dual sink vanities, splendor shower with detailed tile-work, full body shower system and glass shower door. Master bedroom effortlessly accommodates a king-sized multiple piece bedroom set and cathedral ceilings add additional sense of volume and spaciousness. Full finished basement offers additional bedroom, modern bathroom with glass shower enclosure, large storage room & stylish laundry room that will make the chore of doing laundry fun. Patio door and all windows have also been replaced including 3 panel windows on west side for additional energy efficiency.You will also sharp views of the broad-ranging outdoor deck easily able to oblige a wide array of casual gatherings. Too many features to list as current owners spent over $100,000 redecorating this Home so YOU could move right in and enjoy along with desirable location that offers everyday conveniences and top rated school district! Come and encounter a comfortable way-of-life with practical amenities you've come to expect from a low maintenance, well managed community living experience.
Property Specifics
| Condos/Townhomes | |
| 2 | |
| — | |
| 1995 | |
| Full | |
| — | |
| No | |
| — |
| Cook | |
| Milford Court | |
| 150 / Monthly | |
| Parking,Insurance,Exterior Maintenance,Lawn Care,Snow Removal | |
| Lake Michigan,Public | |
| Public Sewer | |
| 11134262 | |
| 23013020490000 |
Nearby Schools
| NAME: | DISTRICT: | DISTANCE: | |
|---|---|---|---|
|
Grade School
Glen Oaks Elementary School |
117 | — | |
|
Middle School
H H Conrady Junior High School |
117 | Not in DB | |
|
High School
Amos Alonzo Stagg High School |
230 | Not in DB | |
|
Alternate Elementary School
Dorn Primary Center |
— | Not in DB | |
Property History
| DATE: | EVENT: | PRICE: | SOURCE: |
|---|---|---|---|
| 28 Mar, 2019 | Sold | $215,000 | MRED MLS |
| 20 Feb, 2019 | Under contract | $224,900 | MRED MLS |
| 31 Jan, 2019 | Listed for sale | $224,900 | MRED MLS |
| 30 Jul, 2021 | Sold | $329,900 | MRED MLS |
| 5 Jul, 2021 | Under contract | $329,900 | MRED MLS |
| 2 Jul, 2021 | Listed for sale | $329,900 | MRED MLS |
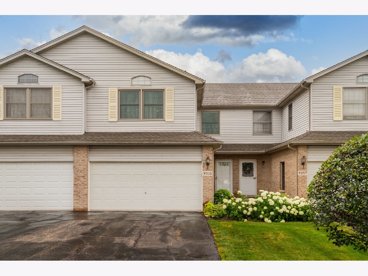
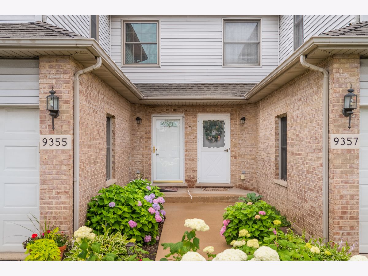
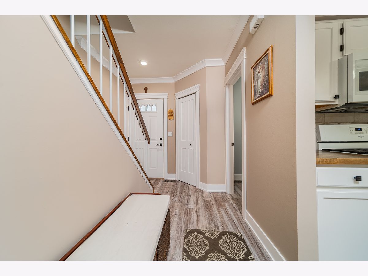
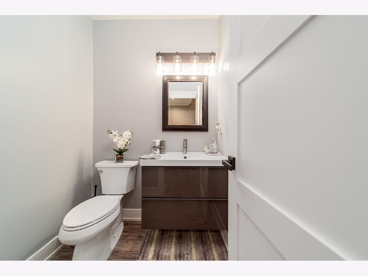
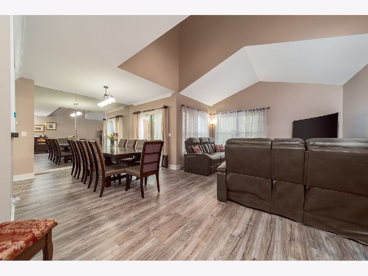
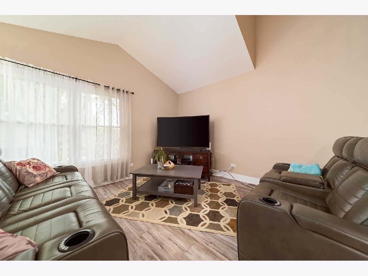
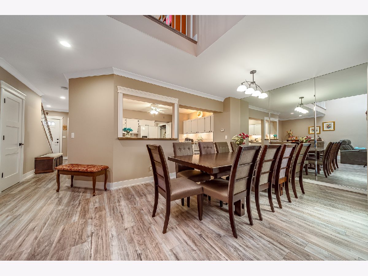
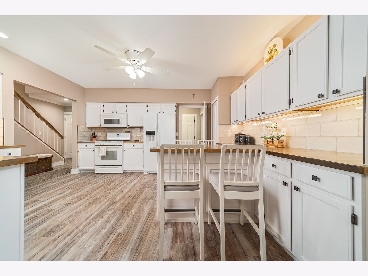
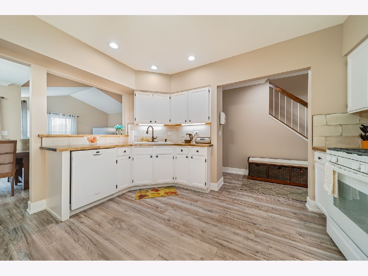
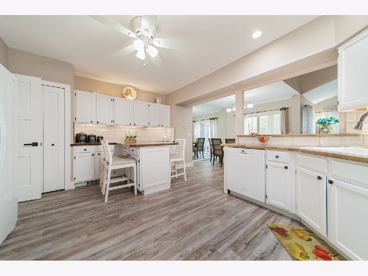
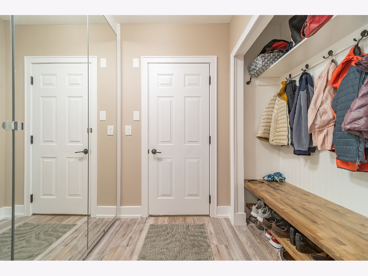
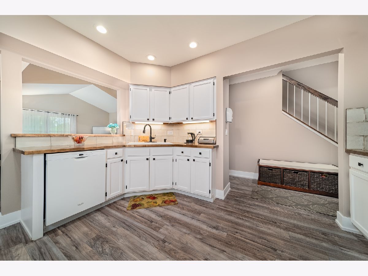
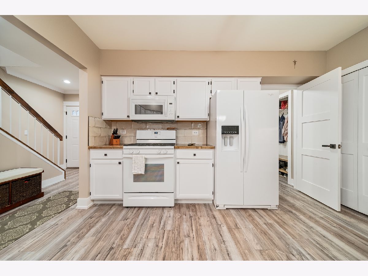
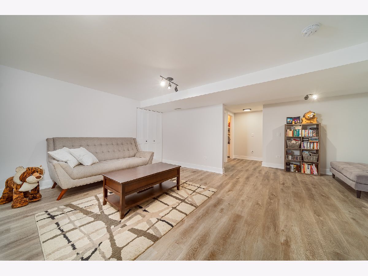
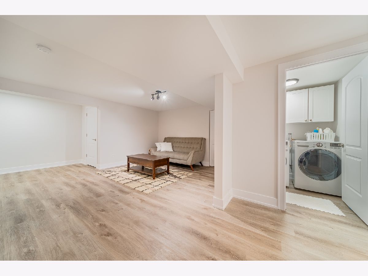
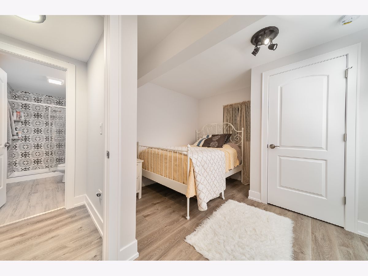
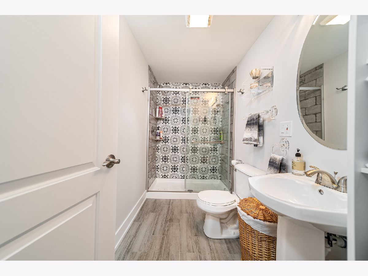
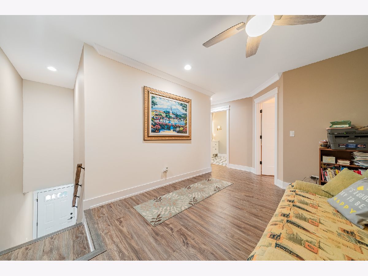
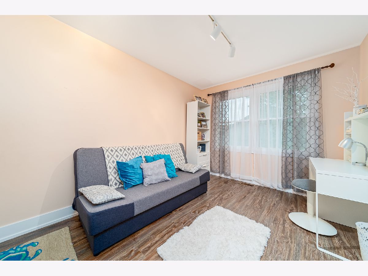
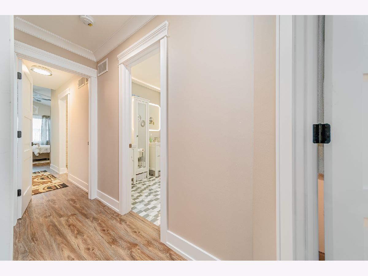
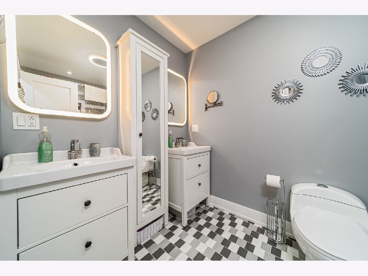
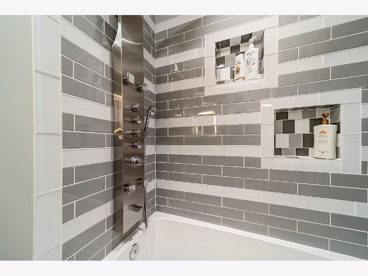
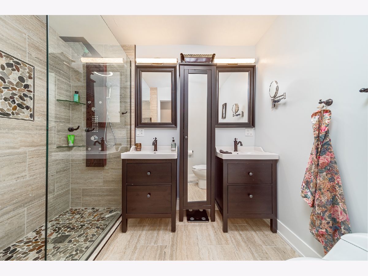
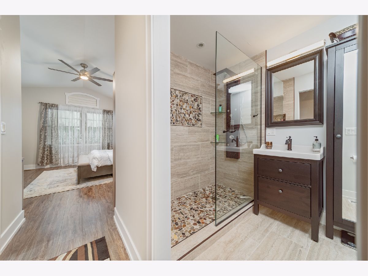
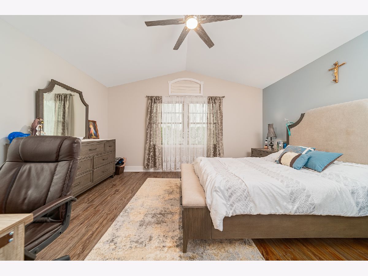
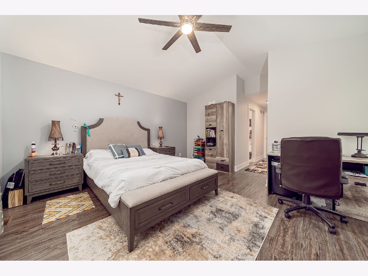
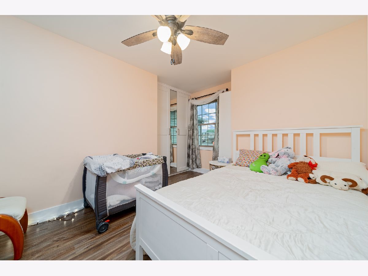
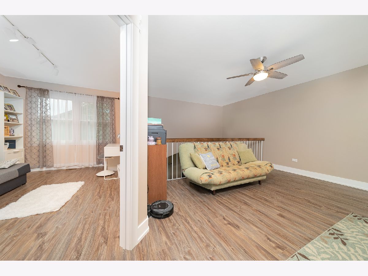
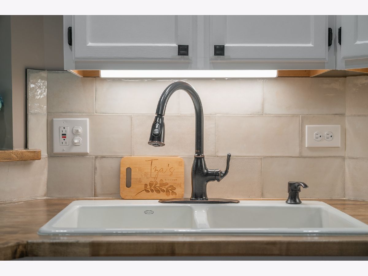
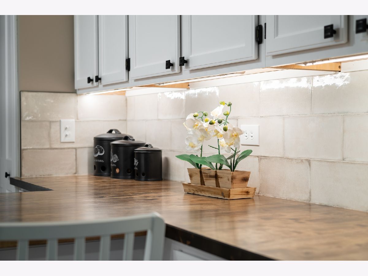
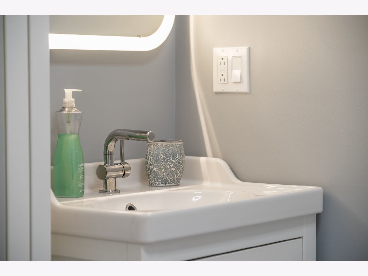
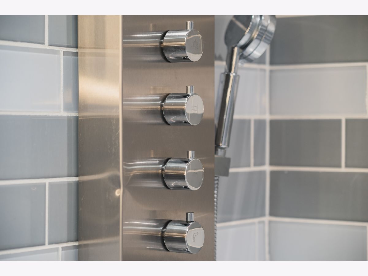
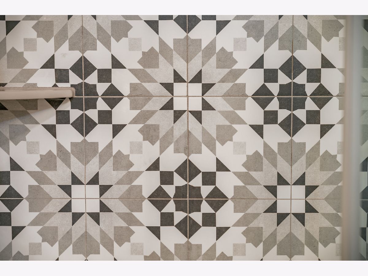
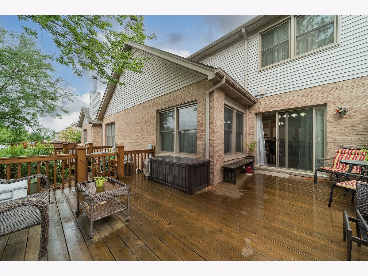
Room Specifics
Total Bedrooms: 4
Bedrooms Above Ground: 3
Bedrooms Below Ground: 1
Dimensions: —
Floor Type: Wood Laminate
Dimensions: —
Floor Type: Wood Laminate
Dimensions: —
Floor Type: Wood Laminate
Full Bathrooms: 4
Bathroom Amenities: Double Sink,Full Body Spray Shower,Soaking Tub
Bathroom in Basement: 1
Rooms: Deck,Loft,Mud Room,Recreation Room,Storage,Walk In Closet
Basement Description: Finished,Egress Window
Other Specifics
| 2 | |
| Concrete Perimeter | |
| Asphalt,Shared | |
| Deck, Storms/Screens | |
| Landscaped | |
| 1770 | |
| — | |
| Full | |
| Vaulted/Cathedral Ceilings, First Floor Laundry, Laundry Hook-Up in Unit, Storage, Built-in Features, Walk-In Closet(s) | |
| Range, Microwave, Dishwasher, Refrigerator, Washer, Dryer, Disposal | |
| Not in DB | |
| — | |
| — | |
| — | |
| — |
Tax History
| Year | Property Taxes |
|---|---|
| 2019 | $3,403 |
| 2021 | $3,674 |
Contact Agent
Nearby Similar Homes
Nearby Sold Comparables
Contact Agent
Listing Provided By
Boutique Home Realty

