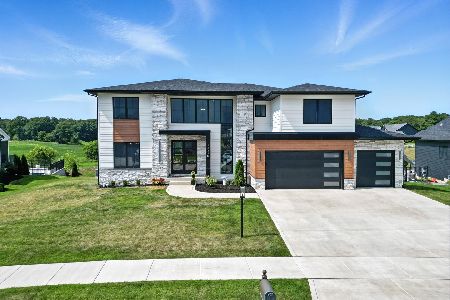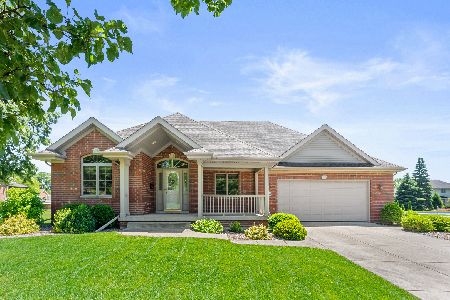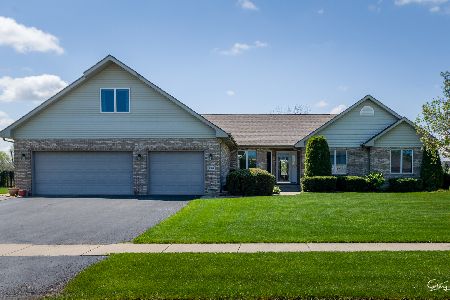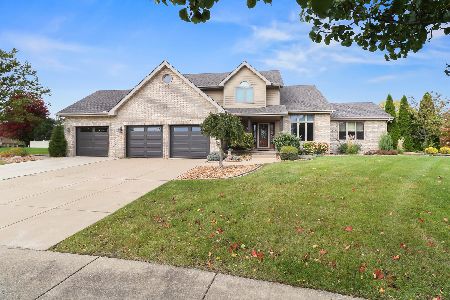9355 Julia Drive, St John, Indiana 46373
$389,900
|
Sold
|
|
| Status: | Closed |
| Sqft: | 2,820 |
| Cost/Sqft: | $141 |
| Beds: | 4 |
| Baths: | 3 |
| Year Built: | 2004 |
| Property Taxes: | $3,831 |
| Days On Market: | 2591 |
| Lot Size: | 0,00 |
Description
Beautiful one-owner custom two-story over 2,800' w/4 Beds and 3 Baths neatly tucked away in St John's Bramblewood with NO NEIGHBORS behind!! Special Features include: Anderson Windows - 3 Car Garage - Large Lot - Daylight-Basement - an Impressive Two-Story Great Room w/Fireplace - Trayed Ceilings - Grand French-Door entry to Master w/Jacuzzi tub, Skylight, and His/Hers vanities - Kitchen with Island, Granite Counters, SS Appliances, and Sliding Glass Doors to Deck - Quality Construction w/attention to Detail throughout! All of this and more in one of St John's favorite neighborhoods West of 41 and only minutes to 394! Call your agent NOW to schedule your private tour!!!
Property Specifics
| Single Family | |
| — | |
| — | |
| 2004 | |
| Full | |
| — | |
| No | |
| — |
| Lake | |
| — | |
| 150 / Annual | |
| None | |
| Public | |
| Public Sewer | |
| 10157960 | |
| 4511311260030000 |
Property History
| DATE: | EVENT: | PRICE: | SOURCE: |
|---|---|---|---|
| 28 Feb, 2019 | Sold | $389,900 | MRED MLS |
| 23 Jan, 2019 | Under contract | $396,750 | MRED MLS |
| 19 Dec, 2018 | Listed for sale | $396,750 | MRED MLS |
Room Specifics
Total Bedrooms: 4
Bedrooms Above Ground: 4
Bedrooms Below Ground: 0
Dimensions: —
Floor Type: —
Dimensions: —
Floor Type: —
Dimensions: —
Floor Type: —
Full Bathrooms: 3
Bathroom Amenities: —
Bathroom in Basement: 0
Rooms: No additional rooms
Basement Description: Unfinished
Other Specifics
| 3 | |
| — | |
| — | |
| — | |
| — | |
| 100X185 | |
| — | |
| Full | |
| — | |
| — | |
| Not in DB | |
| — | |
| — | |
| — | |
| — |
Tax History
| Year | Property Taxes |
|---|---|
| 2019 | $3,831 |
Contact Agent
Nearby Sold Comparables
Contact Agent
Listing Provided By
RE/MAX Synergy







