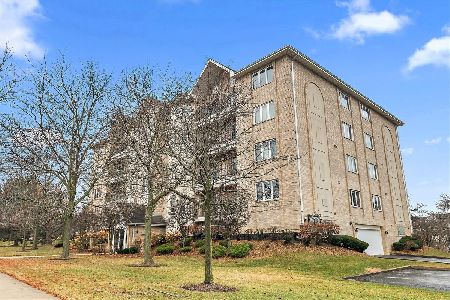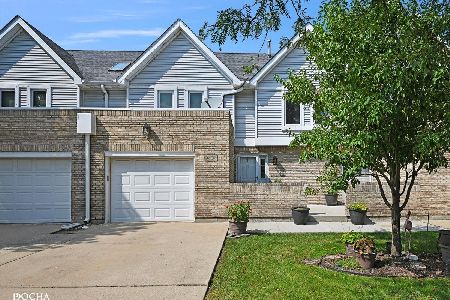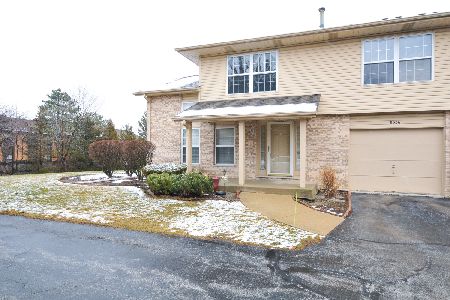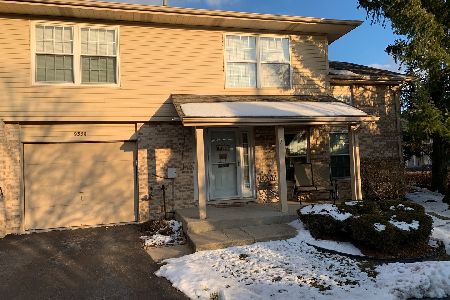9356 Meadowview Drive, Orland Hills, Illinois 60487
$250,000
|
Sold
|
|
| Status: | Closed |
| Sqft: | 1,300 |
| Cost/Sqft: | $196 |
| Beds: | 2 |
| Baths: | 2 |
| Year Built: | 1996 |
| Property Taxes: | $2,770 |
| Days On Market: | 1355 |
| Lot Size: | 0,00 |
Description
Don't miss out on this gorgeous, modern, luxurious, totally remodeled END unit 2 story townhome. High end custom finishes thru-out. This Beauty features: *2 big bedrooms (master with walk-in closet and private bathroom) *Beautiful spacious loft (possible 3rd bedroom, playroom, office) *1 1/2 ceramic bathrooms *Beautiful kitchen with white cabinets, quartz countertops, subway tile backsplash *Large living room with a cozy fireplace and high ceilings *Nice secluded back patio with lots of greenery and privacy for your outdoor enjoyment *1 1/2 car attached garage *Close to parks, shopping, restaurants, and entertainment ***Come fall in love with this stunning, open floor plan, bright with tons of natural light, one of a kind home!!
Property Specifics
| Condos/Townhomes | |
| 2 | |
| — | |
| 1996 | |
| — | |
| — | |
| No | |
| — |
| Cook | |
| — | |
| 260 / Monthly | |
| — | |
| — | |
| — | |
| 11399366 | |
| 27221120291015 |
Property History
| DATE: | EVENT: | PRICE: | SOURCE: |
|---|---|---|---|
| 31 Mar, 2022 | Sold | $210,000 | MRED MLS |
| 11 Mar, 2022 | Under contract | $199,000 | MRED MLS |
| 24 Feb, 2022 | Listed for sale | $199,000 | MRED MLS |
| 7 Jun, 2022 | Sold | $250,000 | MRED MLS |
| 12 May, 2022 | Under contract | $254,900 | MRED MLS |
| 10 May, 2022 | Listed for sale | $254,900 | MRED MLS |
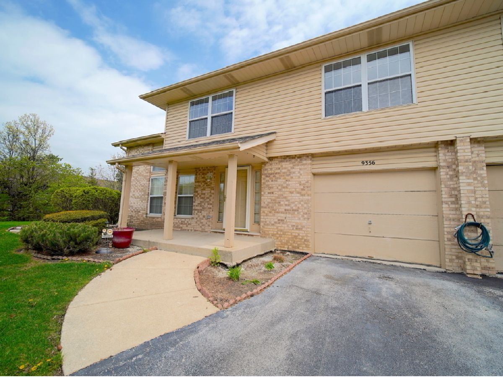
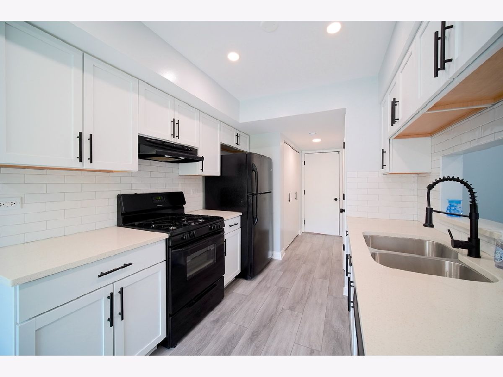
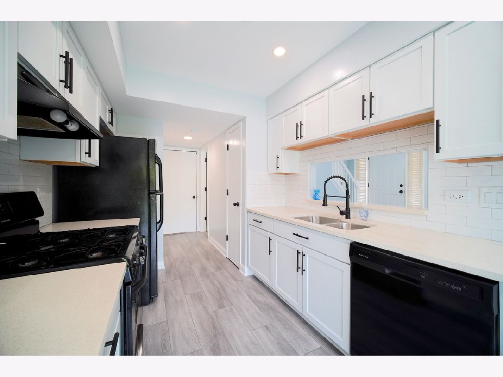
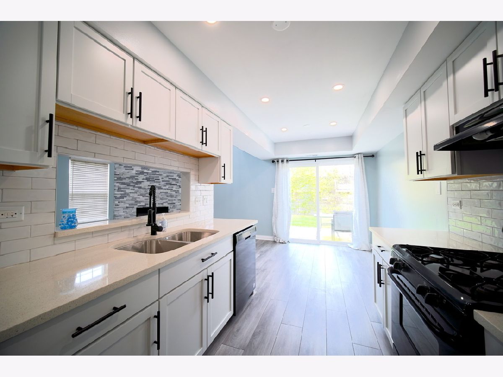
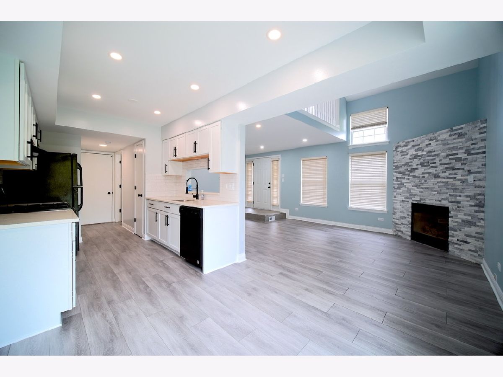
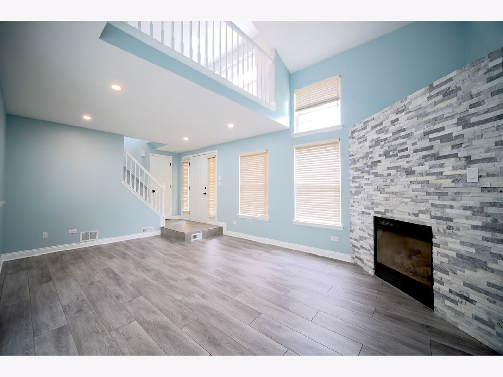
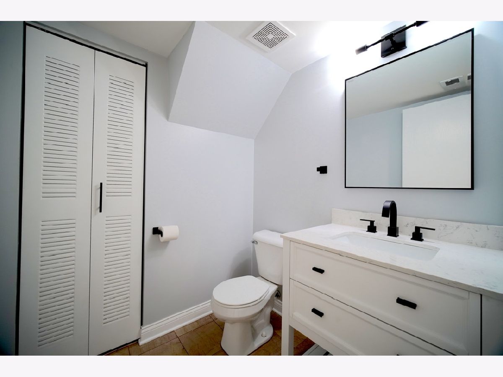
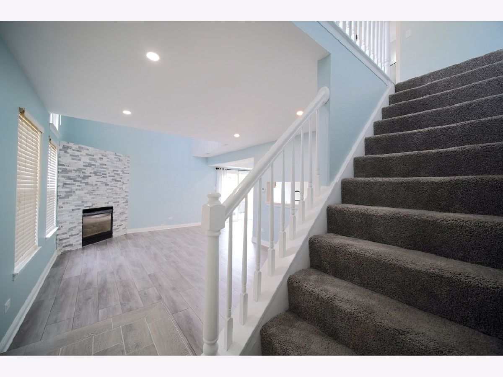
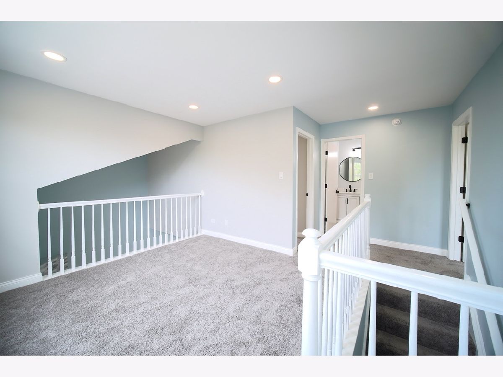
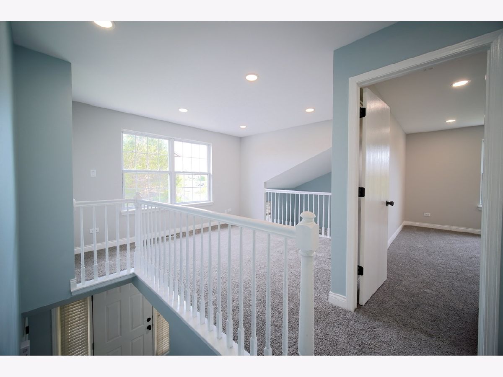
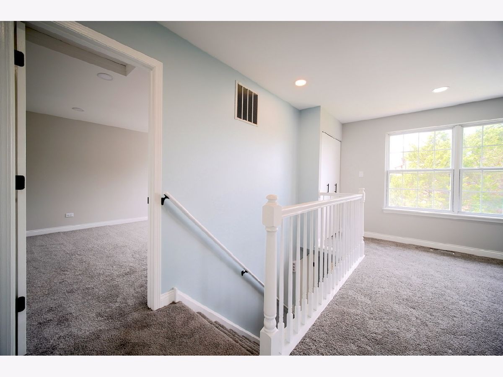
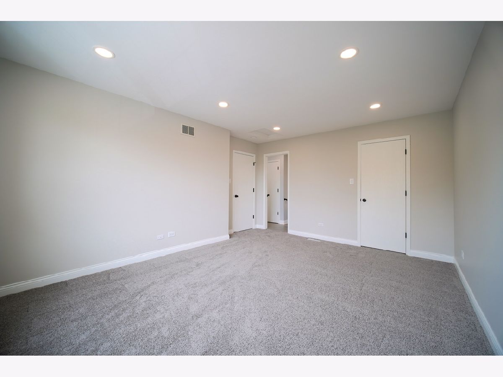
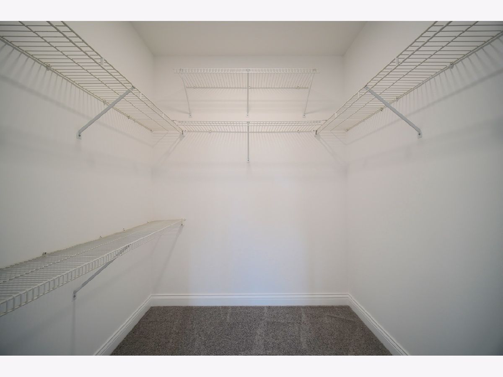
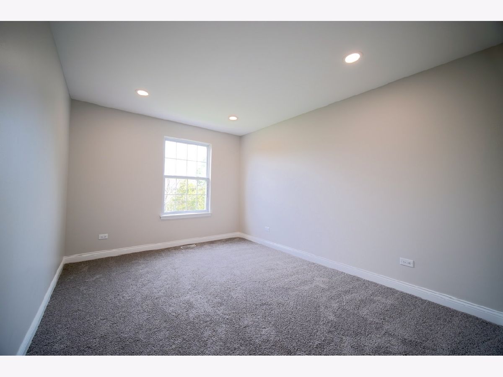
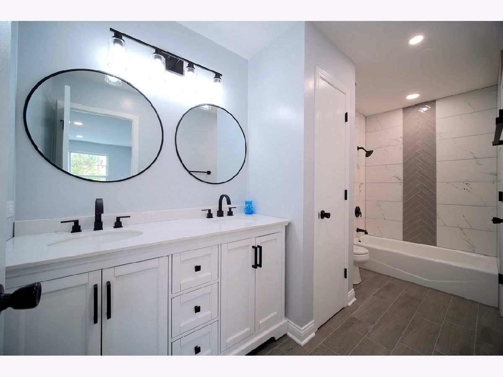
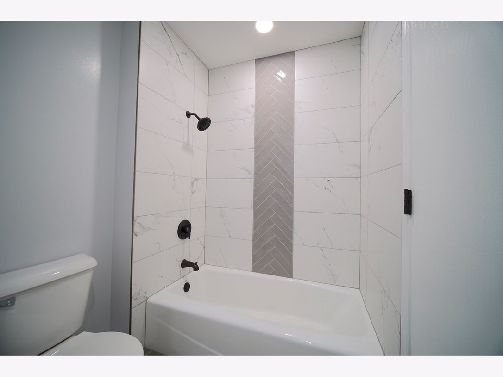
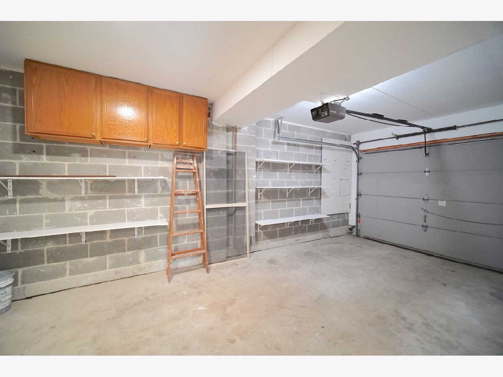
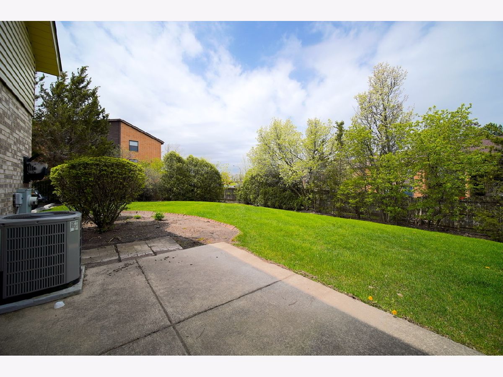
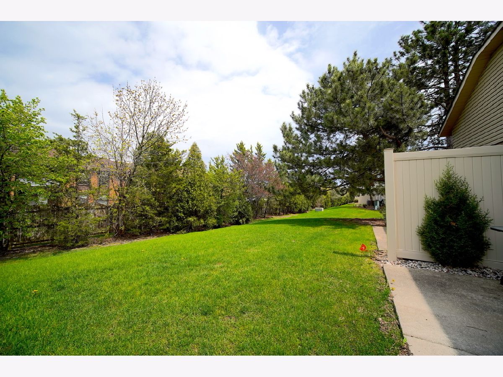
Room Specifics
Total Bedrooms: 2
Bedrooms Above Ground: 2
Bedrooms Below Ground: 0
Dimensions: —
Floor Type: —
Full Bathrooms: 2
Bathroom Amenities: Double Sink
Bathroom in Basement: 0
Rooms: —
Basement Description: Slab
Other Specifics
| 1.5 | |
| — | |
| Asphalt | |
| — | |
| — | |
| COMMON | |
| — | |
| — | |
| — | |
| — | |
| Not in DB | |
| — | |
| — | |
| — | |
| — |
Tax History
| Year | Property Taxes |
|---|---|
| 2022 | $2,770 |
Contact Agent
Nearby Similar Homes
Nearby Sold Comparables
Contact Agent
Listing Provided By
RE/MAX 10

