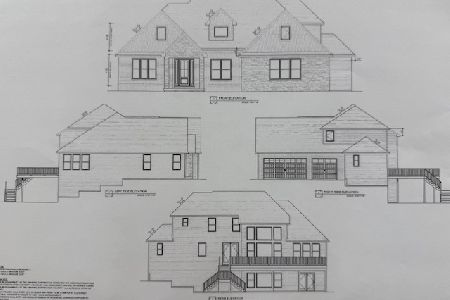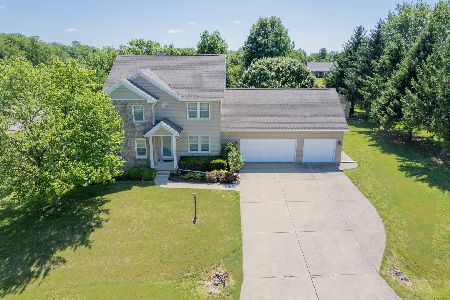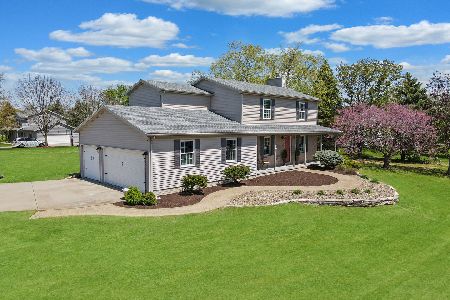9358 Wilshire Lane, Bloomington, Illinois 61705
$302,000
|
Sold
|
|
| Status: | Closed |
| Sqft: | 3,492 |
| Cost/Sqft: | $89 |
| Beds: | 4 |
| Baths: | 4 |
| Year Built: | 1993 |
| Property Taxes: | $6,059 |
| Days On Market: | 1990 |
| Lot Size: | 0,39 |
Description
Stunning two story home on large lot in the award winning Tri Valley school district. Walk in and feel the warmth of this lovely home, with a wonderful kitchen with bar area, which opens to the family room with an inviting hearth by the fireplace. Formal dining for entertaining, and a fantastic finished basement with second fireplace, table area and wet bar. Spacious deck to relax with guests, with gas hookup for grilling! Formal living room currently used as office/den. Updated master bath with large tile and glass shower '17 and garden tub. New carpet and engineered hardwood on the main floor '17, furnace '12, roof '08, baseboards '16, front door and sliding doors '16, stainless steel appliances, bathrooms updated '17. Ten minutes to State Farm! Bring your family home to this desirable neighborhood, you will love the warm and inviting atmosphere of Brentwood subdivision.
Property Specifics
| Single Family | |
| — | |
| Traditional | |
| 1993 | |
| Full | |
| — | |
| No | |
| 0.39 |
| Mc Lean | |
| Brentwood | |
| 85 / Annual | |
| Insurance | |
| Shared Well | |
| Septic-Private | |
| 10813524 | |
| 2229379008 |
Nearby Schools
| NAME: | DISTRICT: | DISTANCE: | |
|---|---|---|---|
|
Grade School
Tri-valley Elementary School |
3 | — | |
|
Middle School
Tri-valley Junior High School |
3 | Not in DB | |
|
High School
Tri-valley High School |
3 | Not in DB | |
Property History
| DATE: | EVENT: | PRICE: | SOURCE: |
|---|---|---|---|
| 30 Oct, 2020 | Sold | $302,000 | MRED MLS |
| 21 Aug, 2020 | Under contract | $309,900 | MRED MLS |
| 10 Aug, 2020 | Listed for sale | $309,900 | MRED MLS |
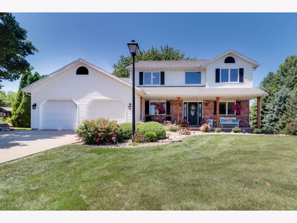
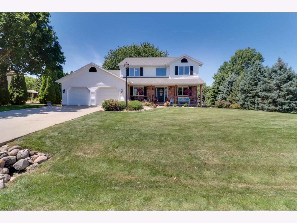
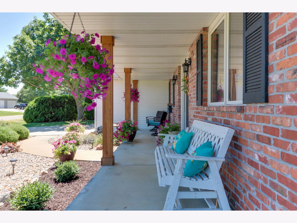
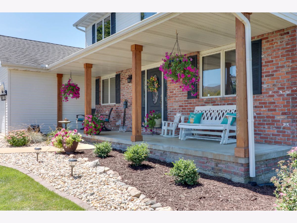
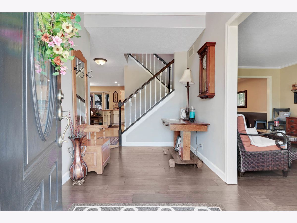
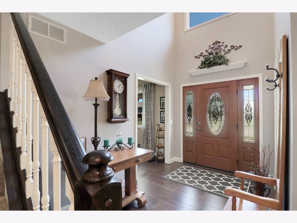
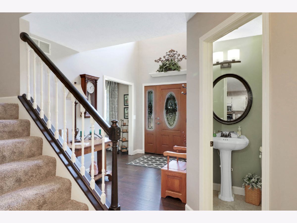
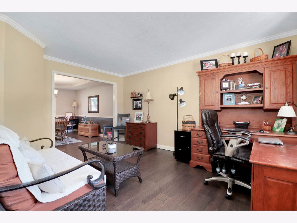
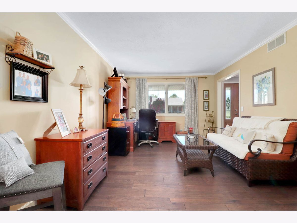
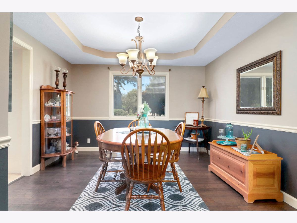
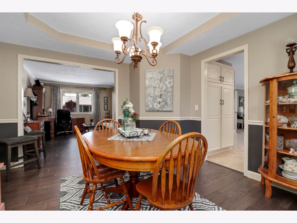
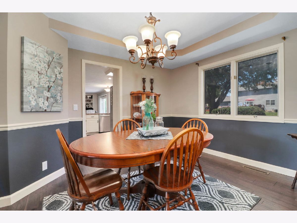
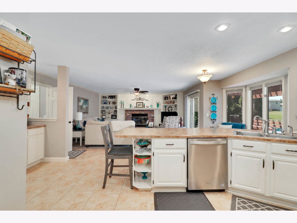
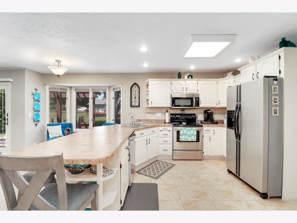
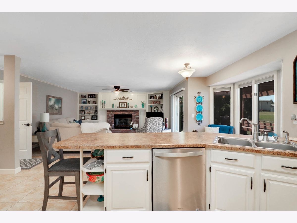
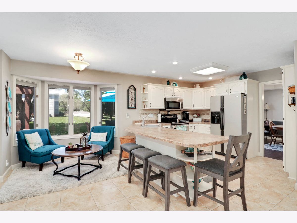
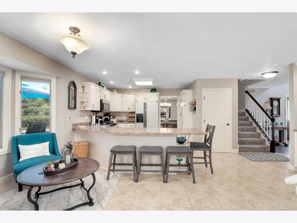
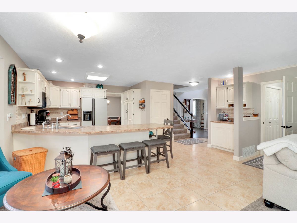
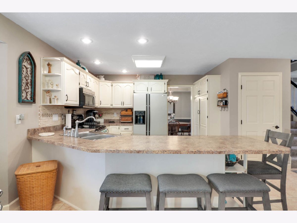
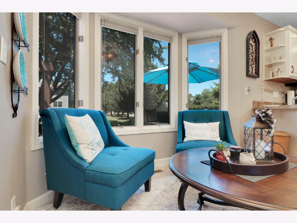
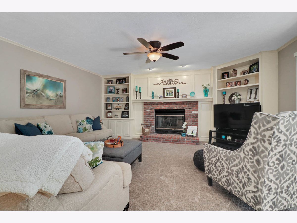
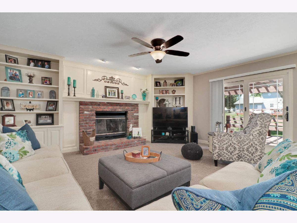
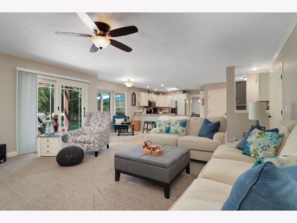
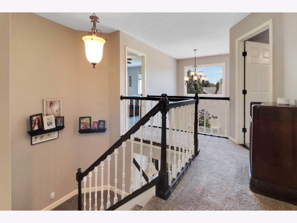
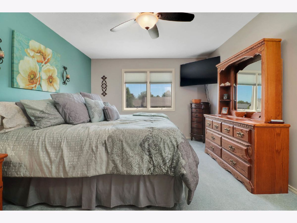
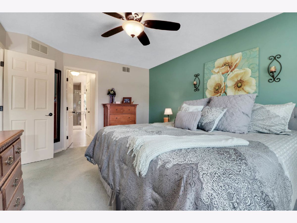
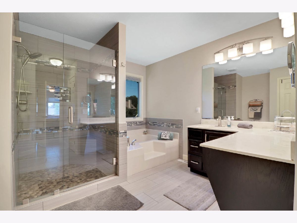
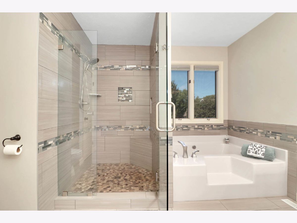
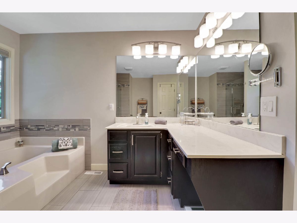
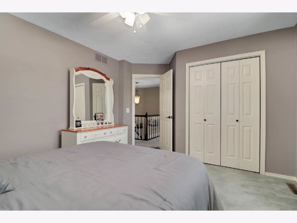
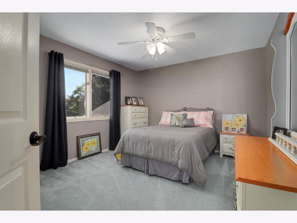
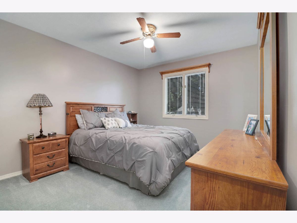
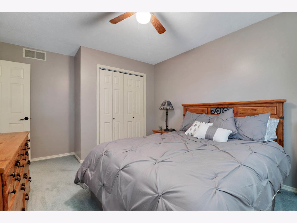
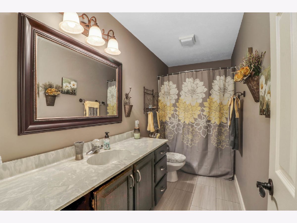
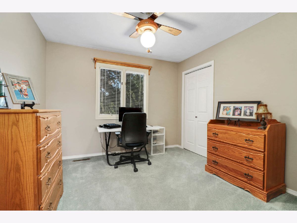
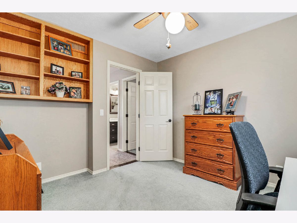
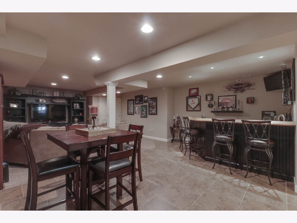
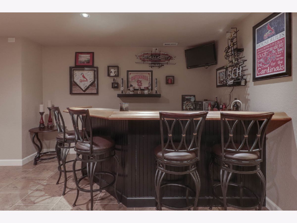
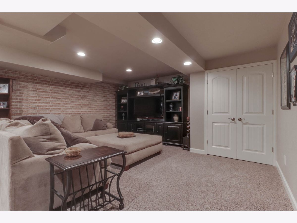
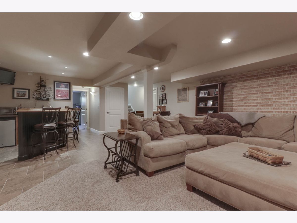
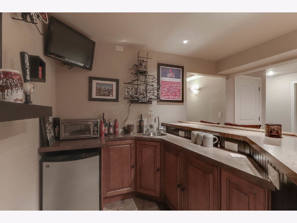
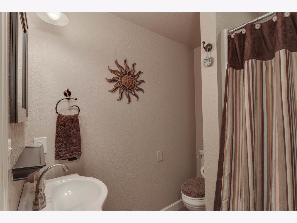
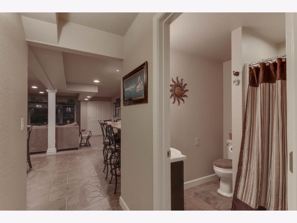
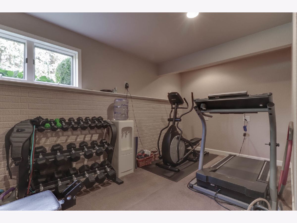
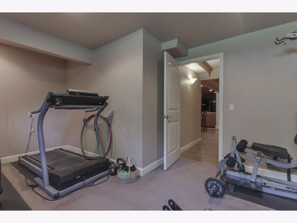
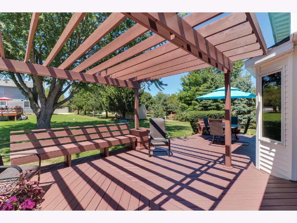
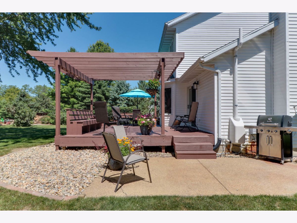
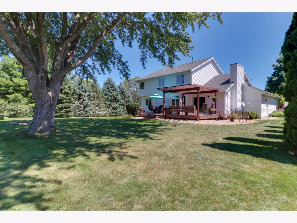
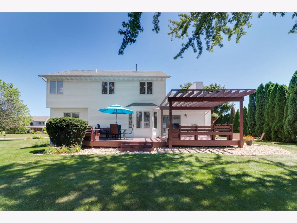
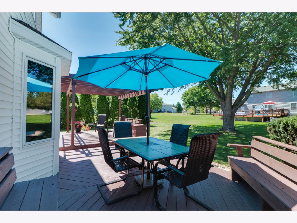
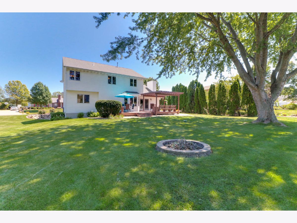
Room Specifics
Total Bedrooms: 4
Bedrooms Above Ground: 4
Bedrooms Below Ground: 0
Dimensions: —
Floor Type: Carpet
Dimensions: —
Floor Type: Carpet
Dimensions: —
Floor Type: Carpet
Full Bathrooms: 4
Bathroom Amenities: Separate Shower
Bathroom in Basement: 1
Rooms: Exercise Room,Family Room,Foyer
Basement Description: Partially Finished
Other Specifics
| 2 | |
| Concrete Perimeter | |
| Concrete | |
| Deck, Porch | |
| — | |
| 139X140X128X117 | |
| — | |
| Full | |
| Bar-Wet, Hardwood Floors, First Floor Laundry, Walk-In Closet(s) | |
| Range, Microwave, Dishwasher, Refrigerator, Stainless Steel Appliance(s), Water Softener Rented | |
| Not in DB | |
| Park | |
| — | |
| — | |
| Gas Log |
Tax History
| Year | Property Taxes |
|---|---|
| 2020 | $6,059 |
Contact Agent
Nearby Similar Homes
Nearby Sold Comparables
Contact Agent
Listing Provided By
Coldwell Banker Real Estate Group


