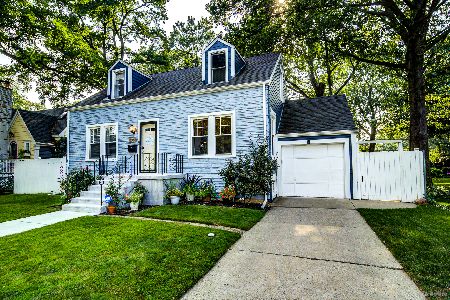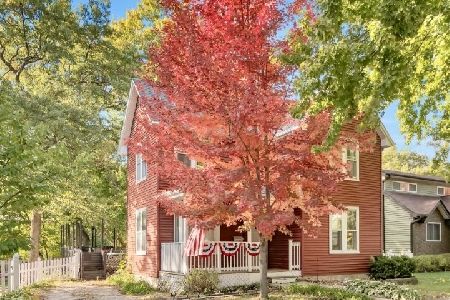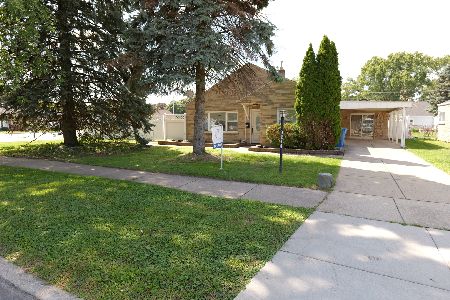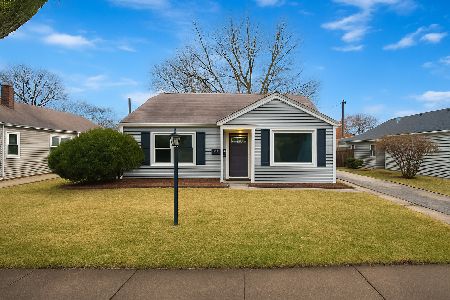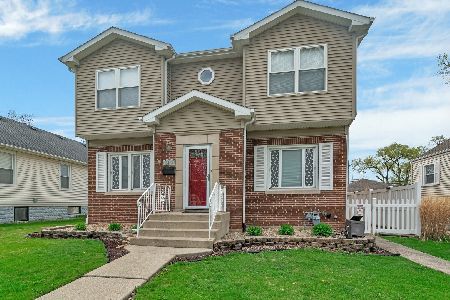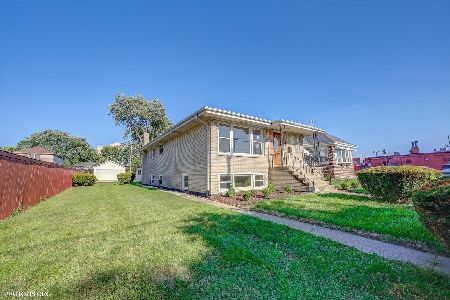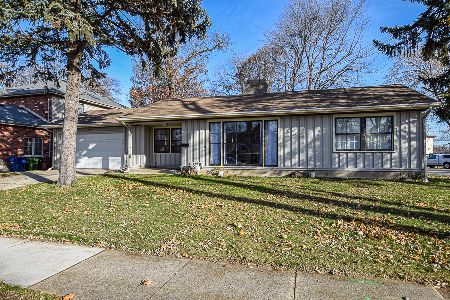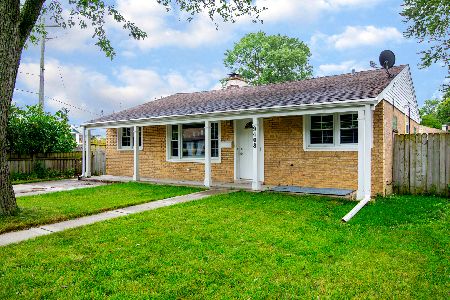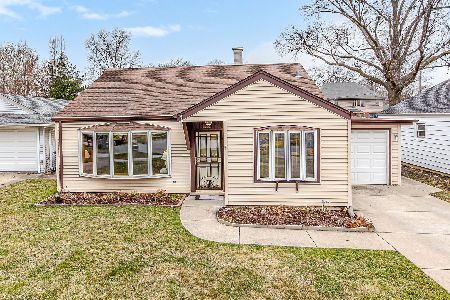9359 50th Avenue, Oak Lawn, Illinois 60453
$525,000
|
Sold
|
|
| Status: | Closed |
| Sqft: | 3,000 |
| Cost/Sqft: | $183 |
| Beds: | 4 |
| Baths: | 4 |
| Year Built: | 2007 |
| Property Taxes: | $10,005 |
| Days On Market: | 685 |
| Lot Size: | 0,15 |
Description
Welcome to this breathtaking two-story residence nestled on a spacious lot within a vibrant and sought-after neighborhood. This home is a true gem, offering a perfect blend of modern luxury and classic charm. As you step inside, you are greeted by an open-concept layout that seamlessly connects the kitchen and living spaces, creating a warm and inviting atmosphere for both daily living and entertaining. The kitchen is a focal point of the home offering ample counter space, and stylish cabinetry. The adjoining living space is bathed in natural light, creating a comfortable and airy ambiance. Elegant wood finishes grace the separate dining room, adding a touch of sophistication to every mealtime gathering. A grand staircase beckons you to explore the second level, where you'll find a well-designed floor plan that includes four spacious bedrooms. Each bedroom offers its own unique charm and functionality, providing privacy and comfort for every member of the family. The master suite is a true retreat, boasting a private bathroom and generous closet space. Venture to the backyard, and you'll discover an expansive outdoor oasis, perfect for relaxation and recreation. Whether it's a quiet morning coffee on the patio or a lively family barbecue, the large backyard offers endless possibilities for outdoor enjoyment. For additional living space and entertainment options, the fully finished basement provides versatility and convenience. This bonus area can be tailored to suit your needs, whether it's a home office, a fitness room, or a cozy media space. Welcome to a place where family, comfort, and luxury converge - welcome to your new home. Call for private viewing.
Property Specifics
| Single Family | |
| — | |
| — | |
| 2007 | |
| — | |
| — | |
| No | |
| 0.15 |
| Cook | |
| — | |
| 0 / Not Applicable | |
| — | |
| — | |
| — | |
| 11994295 | |
| 24044250100000 |
Nearby Schools
| NAME: | DISTRICT: | DISTANCE: | |
|---|---|---|---|
|
Grade School
J M Hannum Elementary School |
123 | — | |
|
High School
Oak Lawn Comm High School |
229 | Not in DB | |
Property History
| DATE: | EVENT: | PRICE: | SOURCE: |
|---|---|---|---|
| 11 Feb, 2008 | Sold | $475,000 | MRED MLS |
| 8 Feb, 2008 | Under contract | $500,000 | MRED MLS |
| 7 Feb, 2008 | Listed for sale | $500,000 | MRED MLS |
| 30 May, 2024 | Sold | $525,000 | MRED MLS |
| 21 Mar, 2024 | Under contract | $549,900 | MRED MLS |
| 1 Mar, 2024 | Listed for sale | $549,900 | MRED MLS |
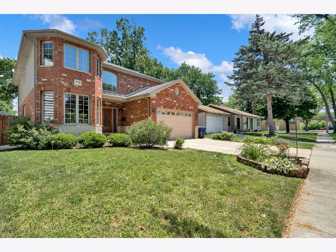
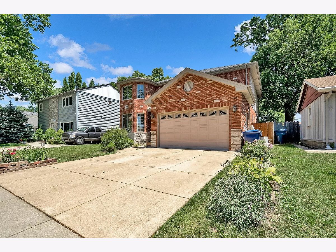
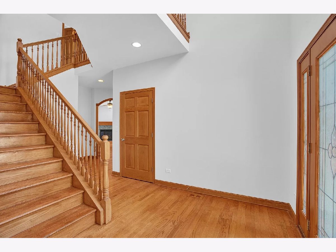
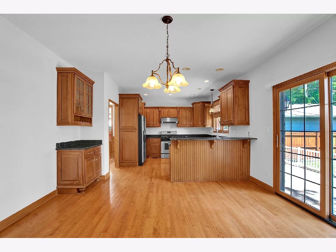
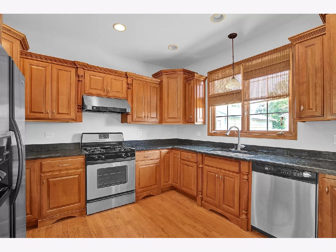
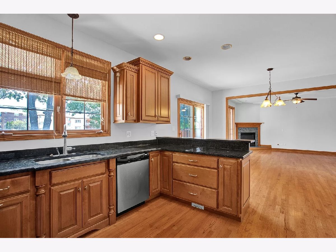
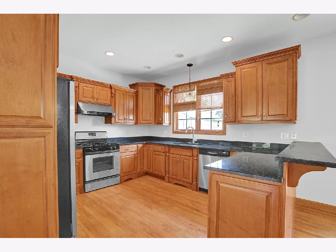
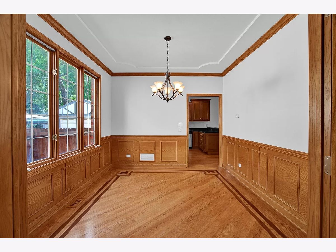
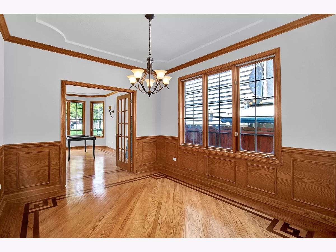
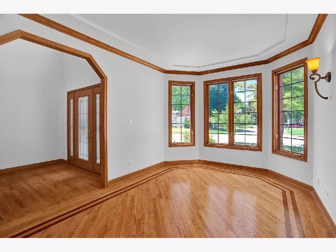
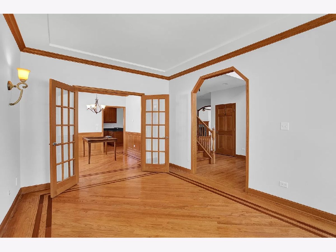
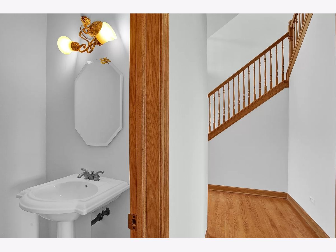
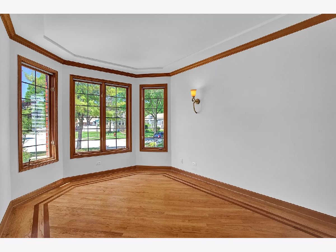
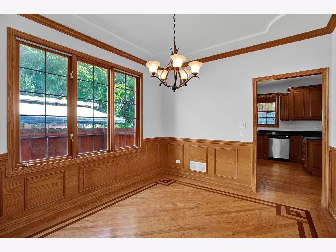
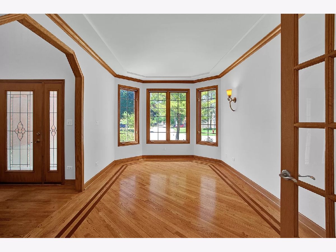
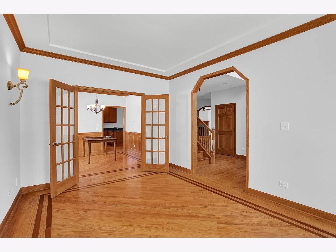
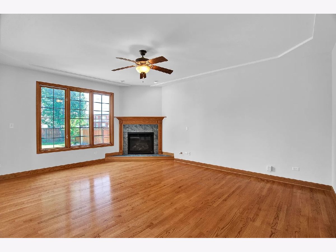
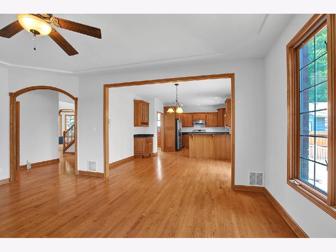
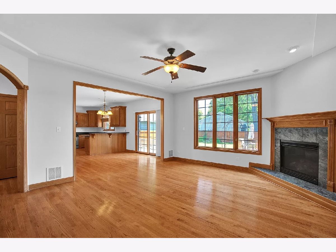
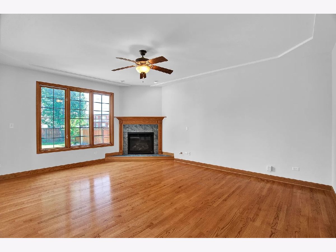
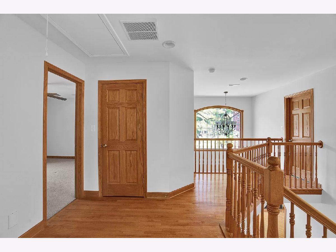
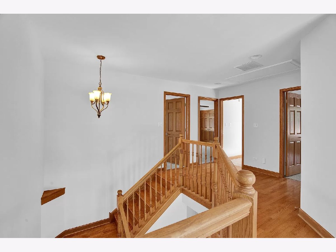
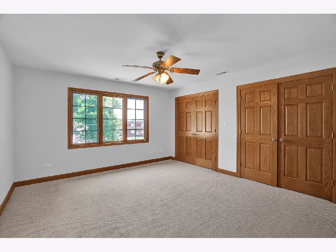
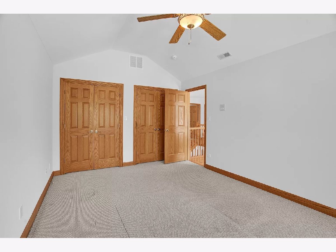
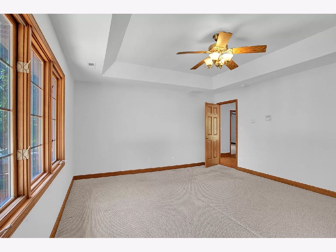
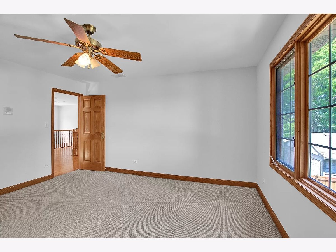
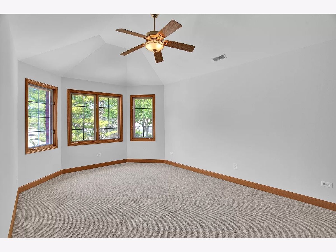
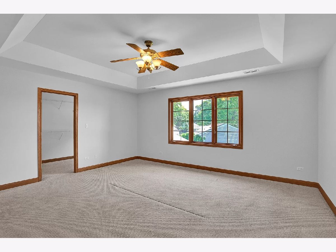
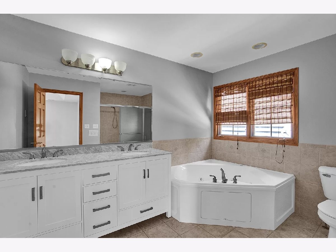
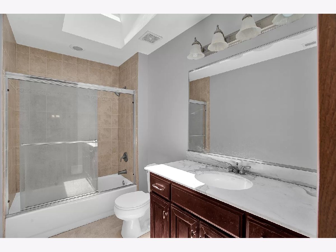
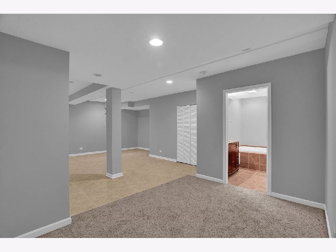
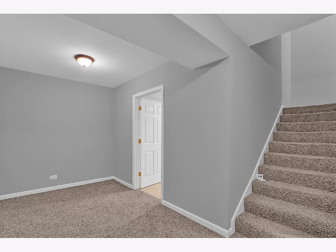
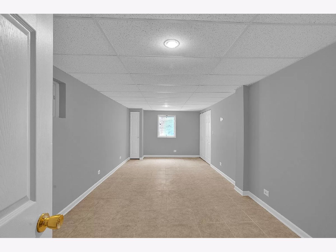
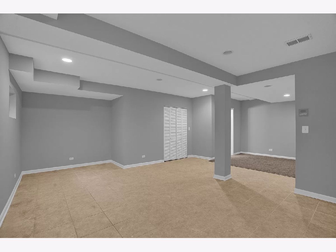
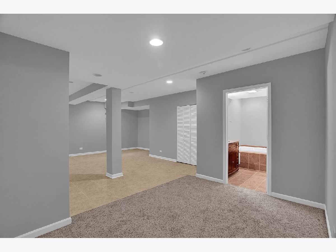
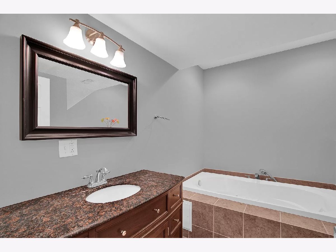
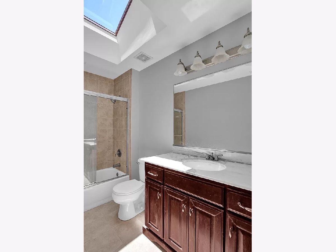
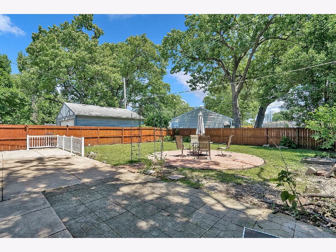
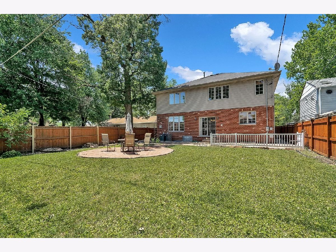
Room Specifics
Total Bedrooms: 4
Bedrooms Above Ground: 4
Bedrooms Below Ground: 0
Dimensions: —
Floor Type: —
Dimensions: —
Floor Type: —
Dimensions: —
Floor Type: —
Full Bathrooms: 4
Bathroom Amenities: Whirlpool,Separate Shower,Double Sink
Bathroom in Basement: 1
Rooms: —
Basement Description: Finished
Other Specifics
| 2 | |
| — | |
| Concrete | |
| — | |
| — | |
| 50 X 125 | |
| — | |
| — | |
| — | |
| — | |
| Not in DB | |
| — | |
| — | |
| — | |
| — |
Tax History
| Year | Property Taxes |
|---|---|
| 2024 | $10,005 |
Contact Agent
Nearby Similar Homes
Nearby Sold Comparables
Contact Agent
Listing Provided By
Exit Realty Redefined

