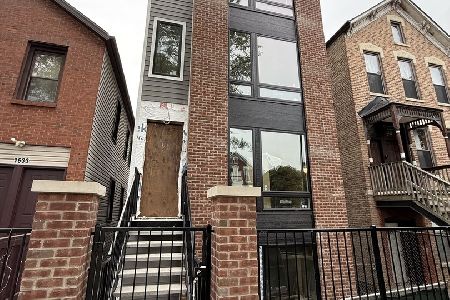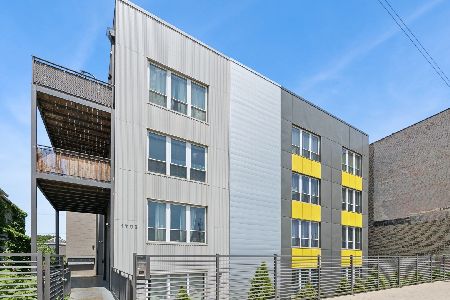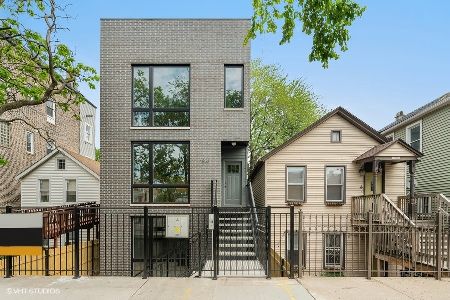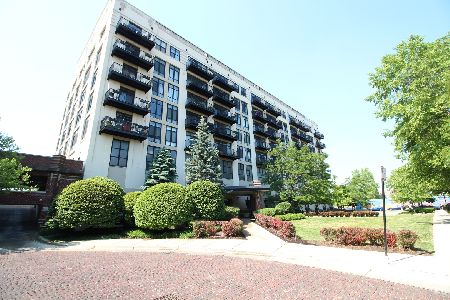936 15th Place, Near West Side, Chicago, Illinois 60608
$526,000
|
Sold
|
|
| Status: | Closed |
| Sqft: | 2,082 |
| Cost/Sqft: | $255 |
| Beds: | 2 |
| Baths: | 3 |
| Year Built: | 2007 |
| Property Taxes: | $8,693 |
| Days On Market: | 1625 |
| Lot Size: | 0,00 |
Description
2BR+Den (could be a 3rd BR, an office now) brick TH in University Village. The Trex private rooftop deck provides unparalleled panoramic city views and is perfect for entertaining. Remodeled gourmet kitchen & baths. New Bosch stainless steel appliance package. Quartz counters. New designer cabinets, drawers, and sinks in kitchen and bathrooms. Custom hood vents outside. Brazilian cherry hardwood floors & staircases with SS railings. New fireplace & mantle. Zone heating & high efficiency AC. New water heater. Ecobee smart thermostat. Upgraded designer lighting and ceiling fan/lights (4). 9 & 10ft ceilings create a light, airy, spacious atmosphere. Organized MBR closet. Surround sound in LR. Sep soaking tub and glass frameless shower in MBA. 2 car garage. Balcony off kitchen with a gas line for grilling. A turnkey home for the most discriminating buyer(s) with the convenience of public transportation and close proximity to restaurants, green space, and parks set in a wonderful, desirable community. Shows very well and priced to sell.
Property Specifics
| Condos/Townhomes | |
| 3 | |
| — | |
| 2007 | |
| None | |
| — | |
| No | |
| — |
| Cook | |
| University Village | |
| 265 / Monthly | |
| Water,Insurance,Exterior Maintenance,Snow Removal | |
| Public | |
| Public Sewer | |
| 11090036 | |
| 17202320790000 |
Property History
| DATE: | EVENT: | PRICE: | SOURCE: |
|---|---|---|---|
| 2 Jun, 2016 | Sold | $475,000 | MRED MLS |
| 11 Mar, 2016 | Under contract | $499,000 | MRED MLS |
| — | Last price change | $514,900 | MRED MLS |
| 15 Jan, 2016 | Listed for sale | $514,900 | MRED MLS |
| 15 Jul, 2021 | Sold | $526,000 | MRED MLS |
| 2 Jun, 2021 | Under contract | $529,900 | MRED MLS |
| 16 May, 2021 | Listed for sale | $529,900 | MRED MLS |
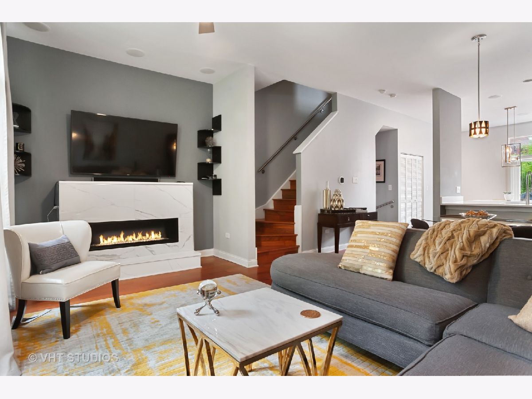
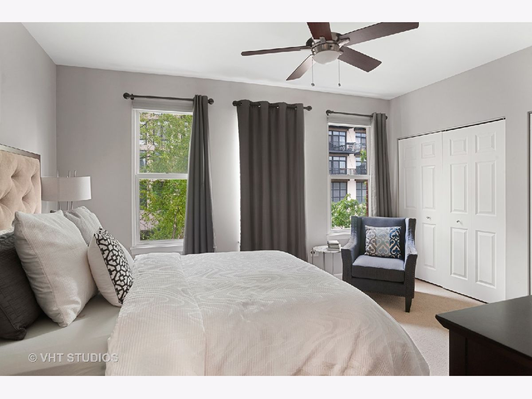
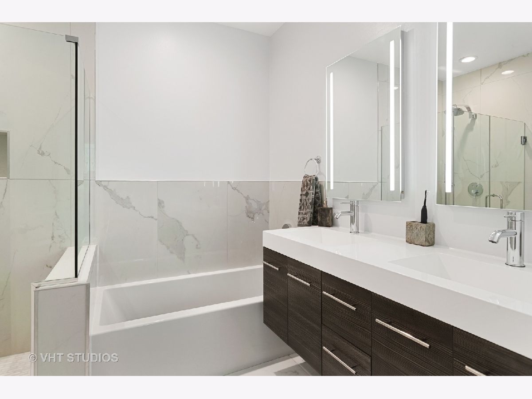
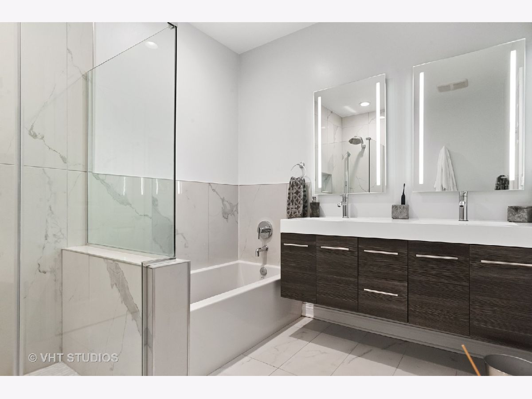
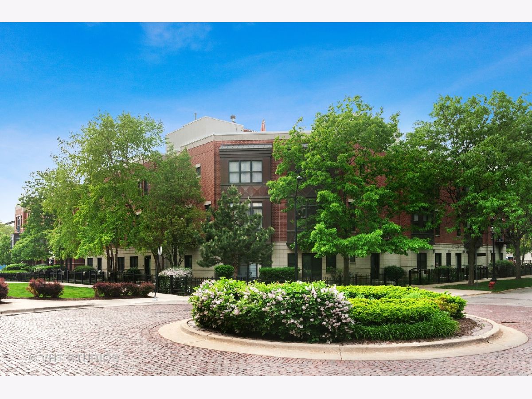

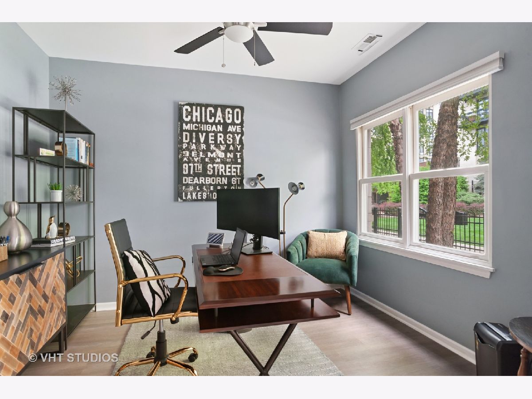
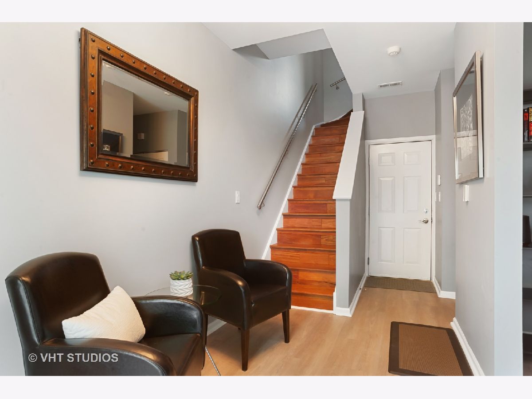
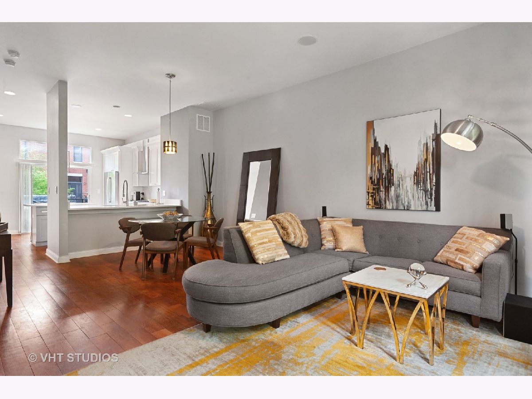

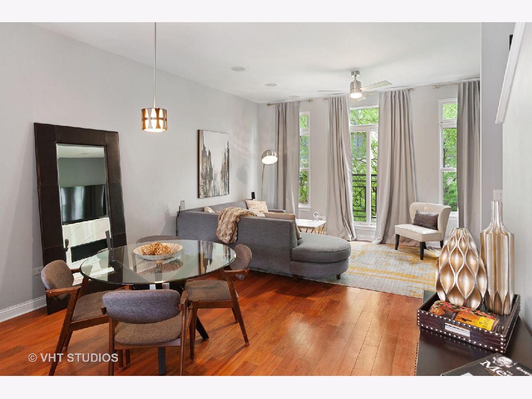
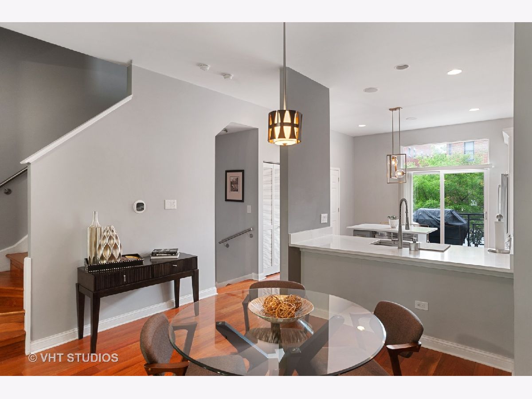
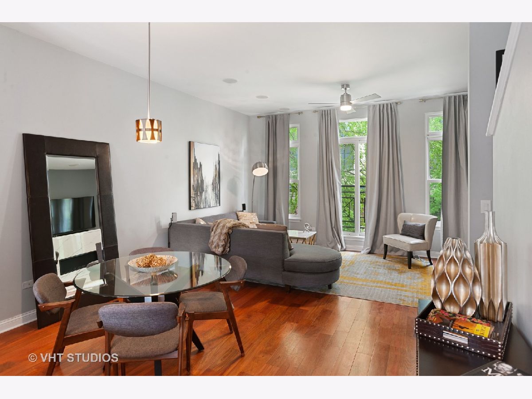
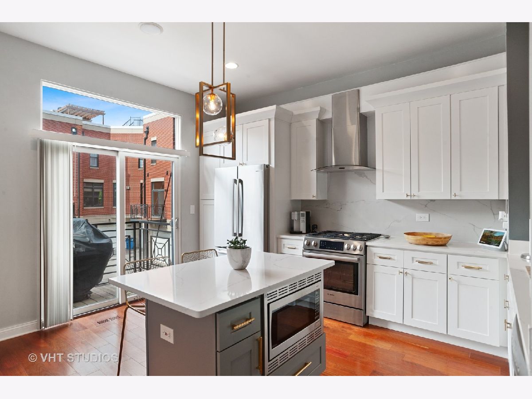



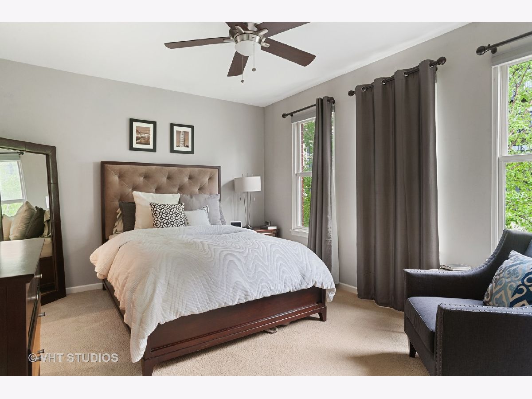

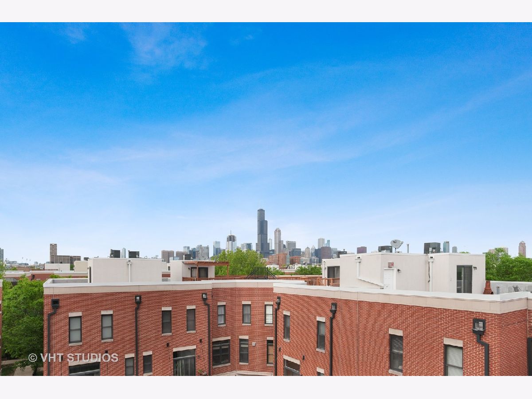

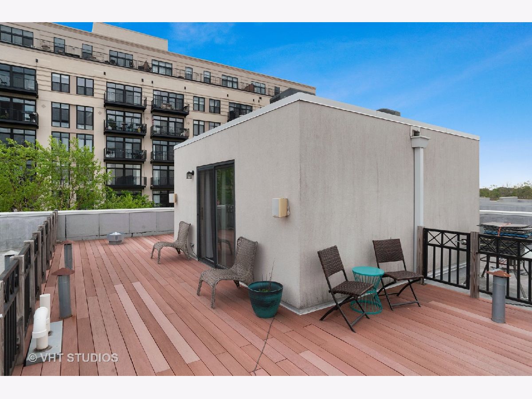

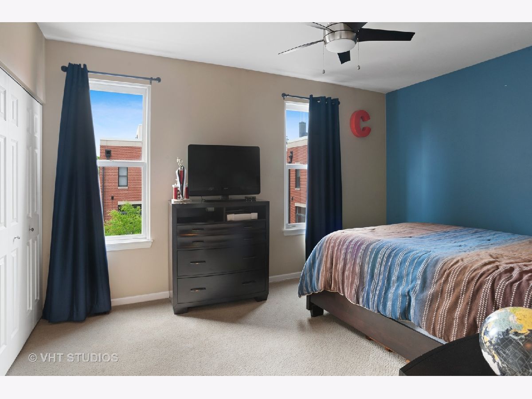
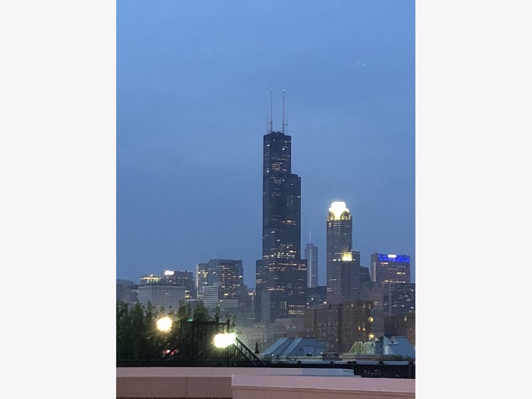

Room Specifics
Total Bedrooms: 2
Bedrooms Above Ground: 2
Bedrooms Below Ground: 0
Dimensions: —
Floor Type: Carpet
Full Bathrooms: 3
Bathroom Amenities: Separate Shower,Double Sink,Soaking Tub
Bathroom in Basement: 0
Rooms: Den
Basement Description: None
Other Specifics
| 2 | |
| — | |
| — | |
| — | |
| Water View | |
| 35X22 | |
| — | |
| Full | |
| Hardwood Floors, Second Floor Laundry, Laundry Hook-Up in Unit, Storage, Built-in Features, Ceiling - 10 Foot, Ceilings - 9 Foot, Open Floorplan, Some Carpeting, Some Window Treatmnt, Some Wood Floors, Dining Combo, Drapes/Blinds, Some Insulated Wndws, Some Wall-To-Wal | |
| Microwave, Range, Dishwasher, Refrigerator | |
| Not in DB | |
| — | |
| — | |
| — | |
| Gas Log, Gas Starter, Ventless |
Tax History
| Year | Property Taxes |
|---|---|
| 2016 | $6,424 |
| 2021 | $8,693 |
Contact Agent
Nearby Similar Homes
Nearby Sold Comparables
Contact Agent
Listing Provided By
Keller Williams Elite

