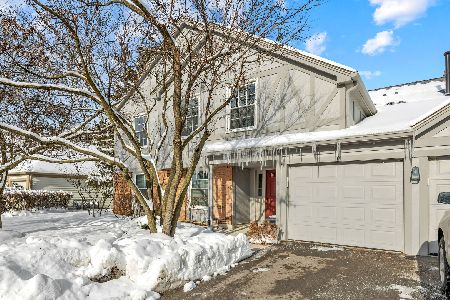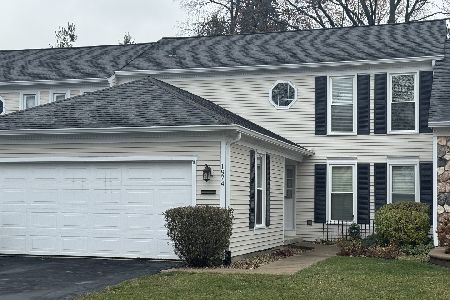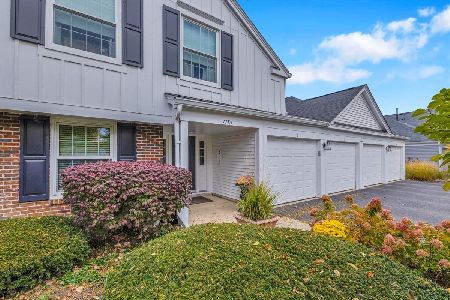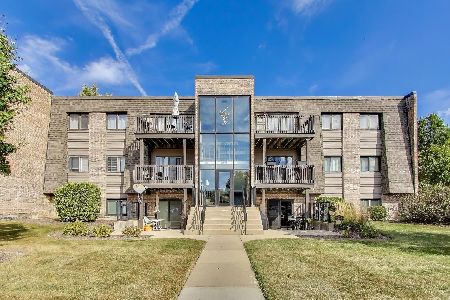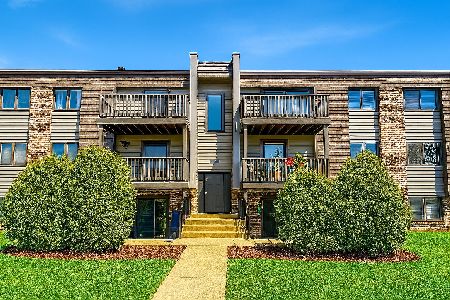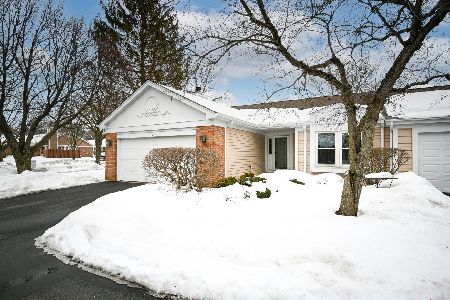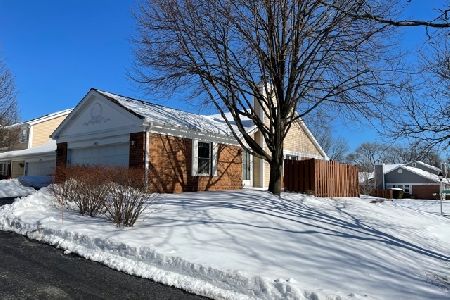936 Adare Drive, Wheaton, Illinois 60189
$285,000
|
Sold
|
|
| Status: | Closed |
| Sqft: | 1,908 |
| Cost/Sqft: | $152 |
| Beds: | 3 |
| Baths: | 3 |
| Year Built: | 1983 |
| Property Taxes: | $6,336 |
| Days On Market: | 3668 |
| Lot Size: | 0,00 |
Description
This is a wonderful 2-story with true pride in ownership shining in desirable Adare Farms with a broad expanse of a yard. Some of the many recent updates include the kitchen cabinetry, granite counters and subway tile backsplash. There is a formal living room and a dining room featuring a bow window with a great view of the sweeping backyard. The family room has a cathedral ceiling, a brick fireplace with gas logs, French doors to the patio and a hardwood floor. The master bedroom features an updated master bath with double sinks and a oversize shower with custom tile. Two other large bedrooms and a addition full bath complete the picture. There is a 2 car attached garage for additional storage, first floor full laundry and pantry area. The yard gives you the feeling of a single family home and has a view of the waterfall in the summer. Don't miss this townhome
Property Specifics
| Condos/Townhomes | |
| 2 | |
| — | |
| 1983 | |
| None | |
| RALEIGH | |
| No | |
| — |
| Du Page | |
| Adare Farms | |
| 708 / Quarterly | |
| Insurance,Exterior Maintenance,Lawn Care,Snow Removal | |
| Lake Michigan | |
| Public Sewer | |
| 09118963 | |
| 0519210030 |
Nearby Schools
| NAME: | DISTRICT: | DISTANCE: | |
|---|---|---|---|
|
Grade School
Madison Elementary School |
200 | — | |
|
Middle School
Edison Middle School |
200 | Not in DB | |
|
High School
Wheaton Warrenville South H S |
200 | Not in DB | |
Property History
| DATE: | EVENT: | PRICE: | SOURCE: |
|---|---|---|---|
| 11 Mar, 2016 | Sold | $285,000 | MRED MLS |
| 19 Jan, 2016 | Under contract | $290,900 | MRED MLS |
| 18 Jan, 2016 | Listed for sale | $290,900 | MRED MLS |
Room Specifics
Total Bedrooms: 3
Bedrooms Above Ground: 3
Bedrooms Below Ground: 0
Dimensions: —
Floor Type: Carpet
Dimensions: —
Floor Type: Carpet
Full Bathrooms: 3
Bathroom Amenities: Separate Shower,Double Sink
Bathroom in Basement: 0
Rooms: No additional rooms
Basement Description: Crawl
Other Specifics
| 2 | |
| Concrete Perimeter | |
| Asphalt | |
| Patio, Tennis Court(s), Storms/Screens, Cable Access | |
| Common Grounds,Landscaped | |
| COMMON | |
| — | |
| Full | |
| Vaulted/Cathedral Ceilings, Bar-Dry, Hardwood Floors, First Floor Laundry, Laundry Hook-Up in Unit, Storage | |
| Range, Microwave, Dishwasher, Refrigerator, Washer, Dryer, Disposal | |
| Not in DB | |
| — | |
| — | |
| Tennis Court(s) | |
| Attached Fireplace Doors/Screen, Gas Log, Gas Starter |
Tax History
| Year | Property Taxes |
|---|---|
| 2016 | $6,336 |
Contact Agent
Nearby Similar Homes
Nearby Sold Comparables
Contact Agent
Listing Provided By
Berkshire Hathaway HomeServices KoenigRubloff

