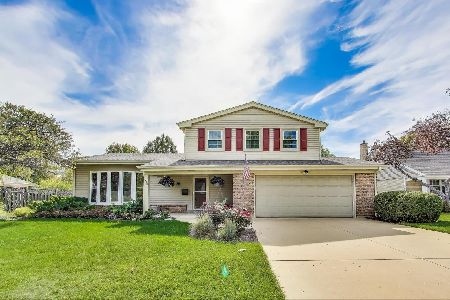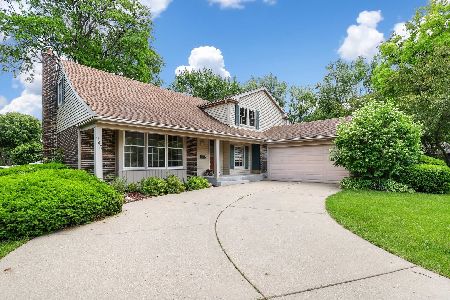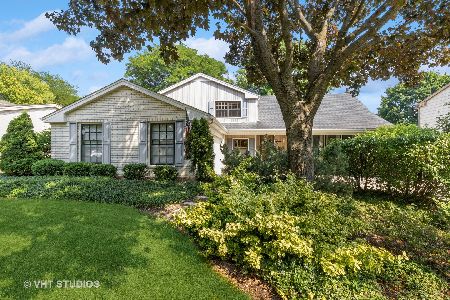936 Crestview Drive, Palatine, Illinois 60067
$290,000
|
Sold
|
|
| Status: | Closed |
| Sqft: | 1,576 |
| Cost/Sqft: | $197 |
| Beds: | 3 |
| Baths: | 3 |
| Year Built: | 1970 |
| Property Taxes: | $5,361 |
| Days On Market: | 2299 |
| Lot Size: | 0,28 |
Description
Beautiful tri-level home in Reseda West. As you step inside the foyer, you are greeted by the large living room and dining room featuring crown molding and french doors. The kitchen features a double oven, granite counters, wood floors, island and floor to ceiling bay windows all overlooking the backyard. The spacious family room has a fireplace and wood floors. Large laundry/storage room and bathroom complete the lower level. Upstairs you will find the huge master suite complete with private bathroom. There are two additional bedrooms and another full bathroom on this level. The backyard is a paradise with lush perennial gardens and brick paver patio. Near shopping, parks & trails through the reservoir, highly rated schools. New stove 2018, New roof 2017, New sump pump with backup 2019, New driveway 2015.
Property Specifics
| Single Family | |
| — | |
| — | |
| 1970 | |
| Partial | |
| JAMESTOWN | |
| No | |
| 0.28 |
| Cook | |
| Reseda West | |
| 0 / Not Applicable | |
| None | |
| Public | |
| Public Sewer | |
| 10542504 | |
| 02113040030000 |
Nearby Schools
| NAME: | DISTRICT: | DISTANCE: | |
|---|---|---|---|
|
Grade School
Lincoln Elementary School |
15 | — | |
|
Middle School
Walter R Sundling Junior High Sc |
15 | Not in DB | |
|
High School
Palatine High School |
211 | Not in DB | |
Property History
| DATE: | EVENT: | PRICE: | SOURCE: |
|---|---|---|---|
| 6 Dec, 2019 | Sold | $290,000 | MRED MLS |
| 26 Oct, 2019 | Under contract | $309,900 | MRED MLS |
| — | Last price change | $319,900 | MRED MLS |
| 9 Oct, 2019 | Listed for sale | $319,900 | MRED MLS |
Room Specifics
Total Bedrooms: 3
Bedrooms Above Ground: 3
Bedrooms Below Ground: 0
Dimensions: —
Floor Type: Hardwood
Dimensions: —
Floor Type: Carpet
Full Bathrooms: 3
Bathroom Amenities: —
Bathroom in Basement: 1
Rooms: No additional rooms
Basement Description: Finished,Exterior Access
Other Specifics
| 2 | |
| — | |
| Concrete | |
| Patio, Porch, Brick Paver Patio | |
| — | |
| 12096 | |
| — | |
| Full | |
| Hardwood Floors | |
| Double Oven, Dishwasher, Refrigerator | |
| Not in DB | |
| Sidewalks, Street Lights, Street Paved | |
| — | |
| — | |
| Wood Burning |
Tax History
| Year | Property Taxes |
|---|---|
| 2019 | $5,361 |
Contact Agent
Nearby Similar Homes
Nearby Sold Comparables
Contact Agent
Listing Provided By
RE/MAX Suburban











