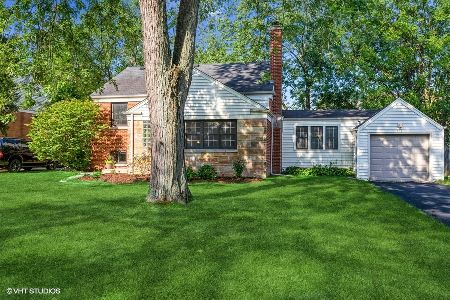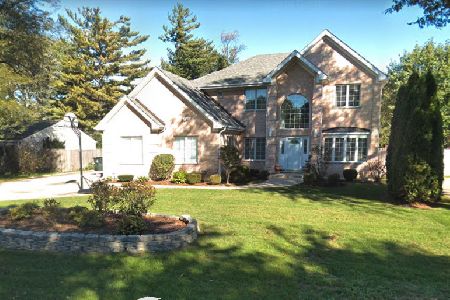936 Echo Lane, Glenview, Illinois 60025
$550,000
|
Sold
|
|
| Status: | Closed |
| Sqft: | 0 |
| Cost/Sqft: | — |
| Beds: | 3 |
| Baths: | 2 |
| Year Built: | 1954 |
| Property Taxes: | $8,292 |
| Days On Market: | 2525 |
| Lot Size: | 0,00 |
Description
NEW TRIER HS & AWARD-WINNING D39 SCHOOLS! SURPRISINGLY SPACIOUS & RECENTLY UPDATED HOME ON XL WOODED LOT IN LOVELY NEIGHBORHOOD. EVERYTHING IS DONE W/RE-FINISHED HARDWOOD FLOORS, FRESH PAINT, RENOVATED KITCHEN, UPDATED BATHS, REPLACED WINDOWS, NEWER MECHANICALS & PROFESSIONAL LANDSCAPING. WHITE KITCHEN W/ISLAND, PANTRY & STAINLESS APPLIANCES. LIVING RM W/FIREPLACE, SEPARATE DINING RM & BIG FAMILY RM. MASTER SUITE W/UPDATED BATH & 2 CLOSETS. RARE 2-CAR ATTACHED GARAGE. BIG FENCED YARD W/PATIO & BEAUTIFUL LANDSCAPING. HARD TO BELIEVE ITS SO CLOSE TO THE CITY & O'HARE. A FEW BLOCKS TO PARKS, SCHOOLS & PAVED PATHS IN FOREST PRESERVE. A FEW MINUTES TO OLD ORCHARD MALL & GILLSON BEACH. THE BEST PUBLIC SCHOOLS & LOW TAXES! MOVE IN & ENJOY ALL THAT THE NORTH SHORE OFFERS!
Property Specifics
| Single Family | |
| — | |
| Bi-Level | |
| 1954 | |
| None | |
| — | |
| No | |
| — |
| Cook | |
| — | |
| 0 / Not Applicable | |
| None | |
| Public | |
| Public Sewer, Sewer-Storm | |
| 10148740 | |
| 05313230220000 |
Nearby Schools
| NAME: | DISTRICT: | DISTANCE: | |
|---|---|---|---|
|
Grade School
Romona Elementary School |
39 | — | |
|
Middle School
Wilmette Junior High School |
39 | Not in DB | |
|
High School
New Trier Twp H.s. Northfield/wi |
203 | Not in DB | |
Property History
| DATE: | EVENT: | PRICE: | SOURCE: |
|---|---|---|---|
| 27 Jun, 2008 | Sold | $469,000 | MRED MLS |
| 3 Jun, 2008 | Under contract | $499,900 | MRED MLS |
| — | Last price change | $519,000 | MRED MLS |
| 3 Jul, 2007 | Listed for sale | $539,000 | MRED MLS |
| 14 Jun, 2019 | Sold | $550,000 | MRED MLS |
| 22 Feb, 2019 | Under contract | $550,000 | MRED MLS |
| 18 Feb, 2019 | Listed for sale | $550,000 | MRED MLS |
Room Specifics
Total Bedrooms: 3
Bedrooms Above Ground: 3
Bedrooms Below Ground: 0
Dimensions: —
Floor Type: Hardwood
Dimensions: —
Floor Type: Hardwood
Full Bathrooms: 2
Bathroom Amenities: —
Bathroom in Basement: 0
Rooms: No additional rooms
Basement Description: None
Other Specifics
| 2 | |
| Concrete Perimeter | |
| Asphalt | |
| Patio, Storms/Screens | |
| Wooded | |
| 73X122 | |
| Unfinished | |
| Full | |
| Hardwood Floors, Built-in Features, Walk-In Closet(s) | |
| Range, Dishwasher, Refrigerator, Washer, Dryer, Disposal, Stainless Steel Appliance(s) | |
| Not in DB | |
| Street Paved | |
| — | |
| — | |
| — |
Tax History
| Year | Property Taxes |
|---|---|
| 2008 | $6,608 |
| 2019 | $8,292 |
Contact Agent
Nearby Similar Homes
Nearby Sold Comparables
Contact Agent
Listing Provided By
@properties









